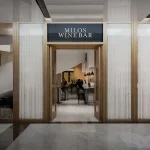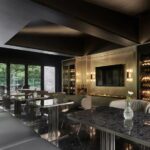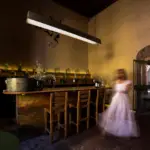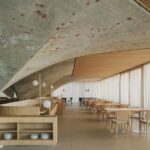KoA’ Zambon Group Restaurant, Bresso Building, Milan Development, Italian Architecture
KoA’ Zambon Group Restaurant, Italy
Italian Canteen Development – design by Vittorio Grassi Architetto & Partners
29 Aug 2013
KoA’ Business Restaurant Zambon Group Spa
Design: Vittorio Grassi Architetto & Partners
Location: Bresso, Italy
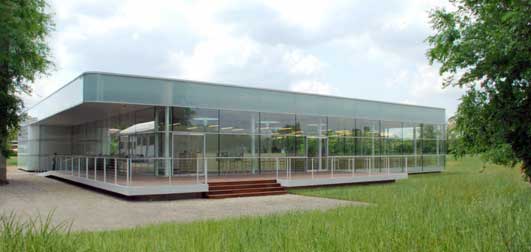
photo © Vittorio Grassi Architetto & Partners
KoA’ Zambon Group Restaurant in Bresso
“…the realization of the canteen is the first step to the requalification of the entire Zambon Group area, which will mark a huge urban transformation for the Municipality of Bresso. This is a space for cultural and recreational events with a restaurant of 220 seats and a bar open for breakfast, cocktails and dinners. The building, which overlooks the future “Gardens of Science”, will not only be a meeting and gathering place for the entire population of the Open Zone Center of Excellence, but it must also provide a proper food culture and fit in the discussions of ”Expo 2015”, that is going to be housed in Milan on the theme “Feeding the Planet, Energy for Life”.
For this reason the principles that have guided the design were the Integration with the park, Lightness, Transparency, Luminosity and Conviviality…” (VG)
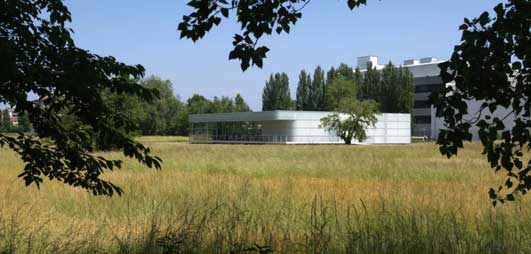
photo © Vittorio Grassi Architetto & Partners
Programma
The building is developed on a square plan of 30 m per side for a total height of 6 m on ground level. The North, East and West facades are made of extra-white double glazing mounted on slender steel frames to allow lightness and transparency of the building and to ensure continuous open views towards the park. The front of the kitchen block facing South is made, as the top of the building, with a double skin in white opal glass. This solution is studied to hide the technical area of the kitchen and spaces for staff from the outside views and at the same time to create a buffer zone that works as a heat accumulator during the winter and as a shield to direct sunlight during the summer.
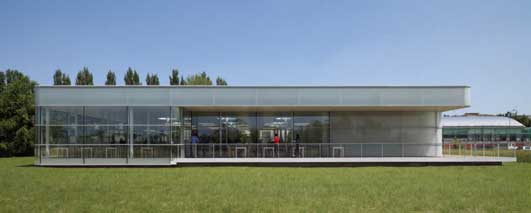
photo © Vittorio Grassi Architetto & Partners
The interior is divided into four functional areas. The public main room for dining and events covers about half the surface of the entire building and adopts transparent partitions in order to let the bar area open throughout the day, regardless of the kitchen opening hours. The rest of the building is taken by the technical block of toilets and bar storage, the food preparation and storage area, designed to accommodate a staff of 10 people and covering about a quarter the size of the building and the food distribution area, which is designed for a “free flow” service with an open kitchen and cash counter near the entrance to the dining room.
The facades of the dining room and bar are open to external wood terraces with outdoor tables to create a visual link with the landscape, while the roof, overhanging 3.50 m above the entrance and towards the park, shades the exteriors and reduces the incidence of direct sunlight on the facades.
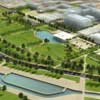
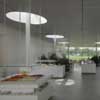
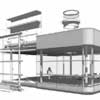
photos © Vittorio Grassi Architetto & Partners
The flat roof is built with a light structure supported by steel columns surmounted by circular skylights that spread natural light in the inner areas of the dining room, making it luminous and comfortable. In the evening the opalescent facade and the lintel of the restaurant can be lit by multicoloured strip LED devices transforming the building into a bright iridescent object, which communicates the mood of happenings and events through different light effects.
The finishing and furnishing of the dining room and bar have been designed minding to simplicity, ecofriendly and recyclable materials such as glass, steel, antibacterial and anti-pollution porcelain tiles, stools and chairs in natural wood.
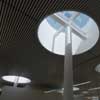
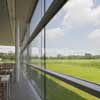
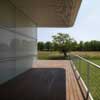
photos © Vittorio Grassi Architetto & Partners
KoA’ Zambon Group Restaurant – Building Information
Location: Bresso (Mi)
Project date: 2009 Start Project; 2012 Completion
Client: Zambon Immobiliare Spa
Gross floor Area 750 sqm
Land Area: 1.000 sqm
Contract Value: 1.500.000 Euro
Design : Vittorio Grassi Architetto and Partners
Structural Engineer: Favero e Milan Ingegneria Spa e Studio Lucarelli Associati
Services Engineer: Digierre 3 srl
Site Manager: Studio Lucarelli Associati
Health & Safesty: Proj-eco srl
Photography: Cédric Lodewickx , Enrico Cano
KoA’ Zambon Group Restaurant information / images received from Vittorio Grassi Architetto & Partners
Vittorio Grassi Architetto & Partners website – external link
Location: Bresso, Italy
Milan, Lombardy, northern Italy
Milan Architecture
Contemporary Milanese Architecture
Milan Building Designs – chronological list
Milan Architecture Tours – city walks by e-architect
Milan Architects Offices – architectural firm contact details on e-architect
Milanofiori Housing
OBR Open Building Research
Milan Housing
New Trade Fair
Massimiliano e Doriana Fuksas Architects
New Trade Fair Milan
Matteo Thun & Partners
Tortona 37
Comments / photos for the KoA’ Zambon Group Restaurant – Italian Architecture page welcome
Website: n/a

