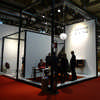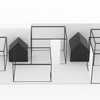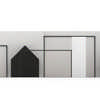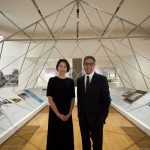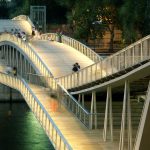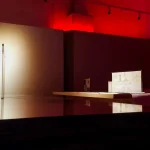Danish Living Room, Denmark Design, Milan Exhibition, Italian Architecture Event, Architect
Danish Living Room : Milan Exhibition
Salone Mobile Display, Italy – design by Lars Vejen / shl design
16 Apr 2013
Danish Living Room Salone Mobile
Design: Lars Vejen / shl design
Location: Milan, Italy
Danish Exhibition at the Salone Mobile in Milan
A composition of spatial graphic shapes is the setting for this year’s joint Danish exhibition “Danish Living Room” at the Salone Mobile in Milan.
The figures are an image of the spatial sequences in both urban and homes, and a graphic reference to the urban silhouette and the overall global context – in other words, a set design that moves from the home scale of an urban space to the global context we all long has been a part of both socially and commercially. This year’s exhibition is quite a broad pallette – well design, color and material – and with the black painted slender spatial structure and individual closed surfaces, it has been my desire to create both context and space for the beautiful versatility Danish design represents.
Danish Exhibition at the Salone Mobile in Milan information / images received from Lars Vejen
Location: Milan, Lombardy, northern Italy
Milan Architecture
Contemporary Milanese Architecture
Milan Building Designs – chronological list
Milan Architecture Tours – city walks by e-architect
Milan Architects Offices – architectural firm contact details on e-architect
Milanofiori Housing
OBR Open Building Research
Milan Housing
New Trade Fair
Massimiliano e Doriana Fuksas Architects
New Trade Fair Milan
Matteo Thun & Partners
Tortona 37
Gucci Hub Milan HQ Building opens to the public
Architects: Piuarch
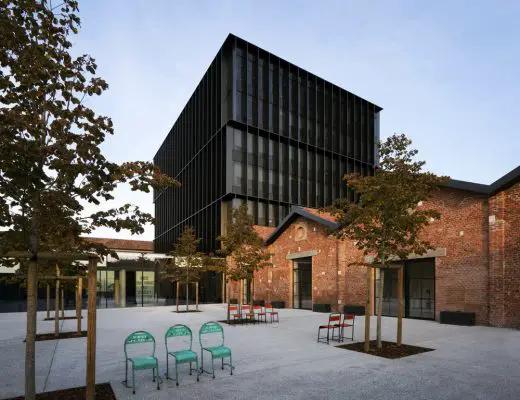
photo : Andrea Martiradonna
Gucci Hub Milan Headquarters Building
CityLife Shopping District
Design: Zaha Hadid Architects
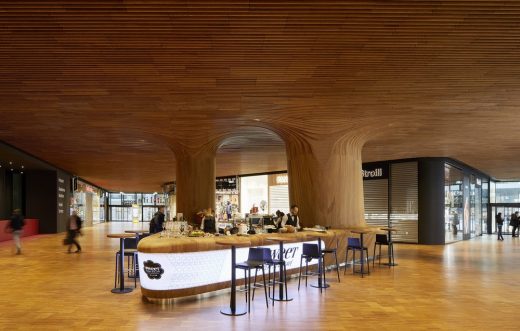
photograph © Hufton+Crow
CityLife Shopping District Milan
Schmidt Hammer & Lassen Architects
Comments / photos for the Danish Living Room – Milan Exhibition page welcome
Website: www.facebook.com/DANISHLIVINGroom

