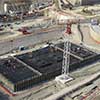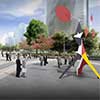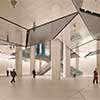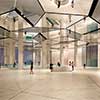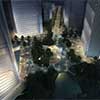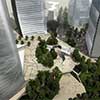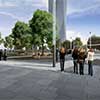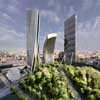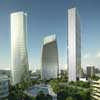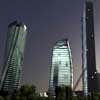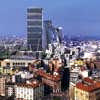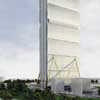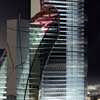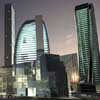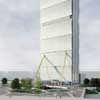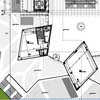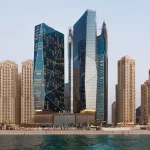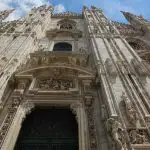CityLife Skyscraper Milan, Endless Tower Project, Arata Isozaki Design, Images
CityLife Skyscraper, Milan : Endless Tower
Italian Building Development – design by Arata Isozaki & Andrea Maffei Associates
26 Apr 2013
Endless Tower Milan
CityLife Skyscraper Building
Design: Arata Isozaki & Andrea Maffei Associates
The project for the Endless Tower, by Arata Isozaki & Andrea Maffei Associates, contributes to the redevelopment of the former trade fair area in Milan.
The building is part of the program for the redevelopment of the historic trade fair area in Milan, the object of an international competition in 2003 by Fondazione Fiera and won by CityLife with architectural projects by Arata Isozaki, Daniel Libeskind, and Zaha Hadid.
CityLife Milan Skyscraper images / information from Andrea Maffei Associates
21 Jun 2011
CityLife Milan
CityLife skyscraper in Milan
The tower, designed by Arata Isozaki & Andrea Maffei Associates, consists of a modular system which can be repeated indefinitely. The basic module is a long, narrow (24 by 61.5 meters) volume of 6 office floors. The narrow proportions of the plan are intended to make the volume of the tower appear slimmer so as to emphasize its verticality, provocatively declaring the extreme ratio of slimness to height (the tower reaches a height of 202 meters). Each module is defined on the façade by a double glazed, slightly convex, skin. When arranged vertically on the façade, these convex skins imply a slight vibration of the tower. The side facades are completely glazed, revealing the glass elevators.
The skyscraper is directly connected to the retail spaces at the base of the tower, and can also be accessed by train passengers via a covered path connected to the nearby metro stop. A 350 car parking is built underground.
Construction is scheduled to begin in September 2011 and completion is planned by 2015.
Andrea Maffei, director of Arata Isozaki & Andrea Maffei Associates, talks about the ideas which were developed during the design process.
“Milan is the city that best represents the international face of Italy. Unlike several historic Italian cities, the development of Milan is more strictly related to the time of the industrial revolution. In this sense, designing in Milan means to confront a situation which is closer to modernity and the contemporary, a scenario which is replete with factories, metro lines, steel and concrete structures. Not by chance the futurist movement developed to its highest degree in Milan, where meditation on the contemporary city was less conditioned by the relationship with preexisting historic monuments.”
” We wanted to work as a team. Given the extensive dimensions of the lot, we wanted to reinterpret the complexity of the city by relying on the heterogeneous approaches of the three architects. In any street in Milan we always find buildings that date back to different time periods and that display different architectural features. It is these very interactions and interferences that produce the vitality of the city. Milan’s vividness depends upon the dynamic tension between buildings of different epochs, in an archipelago of images and color.”
“We thought it interesting to develop the idea of a sort of endless tower. We wanted to study a concept that could apply to a skyscraper, even before trying to envision its aesthetic outcome. In aspiring to the maximum verticality, we decided to apply the concept of a modular system which can be repeated indefinitely, without interruption.”
CityLife Skyscraper Milan – Building Information
Name: TCa CityLife skyscraper, Milan
Program: office tower
Competition: 2003
Design: 2004-10
Construction: 2011-14
Dimensions: gross floor surface – 92.907 square meters ; total height – 202 meters
Materials: reinforced concrete, steel, glass
Project Credits
Client: CityLife s.r.l., Milan
Architects: Arata Isozaki & Andrea Maffei Associates
Coordination: Pietro Bertozzi, Takeshi Miura
Collaborators: Adolfo Berardozzi, Chiara Zandri, Alessandra De Stefani, Vincenzo Carapellese, Francesca Chezzi, Roberto Berbati, Hidenari Arai, Carlotta Maranesi, Higaki Seisuke, Atsuko Suzuki
Structures: Maurizio Teora (project director), Luca Buzzoni (project manager), Matteo Baffetti / Arup Italia s.r.l., Milan Favero & Milan Ingegneria s.p.a., Miran
Facades: Mikkel Kragh, Mauricio Cardenas, Matteo Orlandi, Maria Meizoso, Carlos Prada / Arup Italia s.r.l., Milan
Systems: Gianfranco Ariatta, Roberto Menghini, Riccardo Lucchese, Andrea Ambrosi, Sylvia Zoppo Vigna / Ariatta Ingegneria dei sistemi s.r.l., Milan
Fire prevention: Salvatore Mistretta, Milan
Vertical circulation: Jappsen Ingenieure, Frankfurt
Lighting design: LPA Light Planners Associates, Tokyo
Acoustic design: Vernon Cole, Cole Jarman, Addlestone, Surrey UK
Project management: J&A, Milan; Ramboll, London
CityLife Skyscraper images / information from Arata Isozaki
Arata Isozaki + Andrea Maffei Architects
Location: Milan, Lombardy, northern Italy
Milan Architecture
Contemporary Milanese Architecture
Milan Building Designs – chronological list
Milan Architecture Tours – city walks by e-architect
Milan Architects Offices – architectural firm contact details on e-architect
CityLife Milano Residential Complex
Design: Zaha Hadid Architects
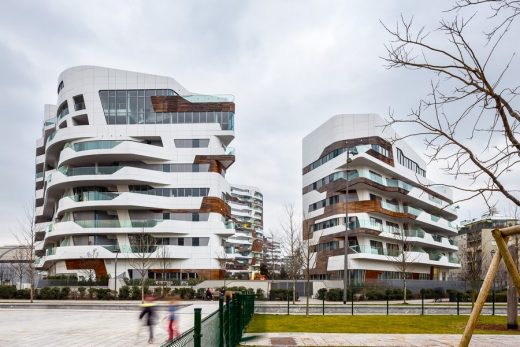
photograph : Simon Garcia | arqfoto.com
CityLife Milano Residential Complex
Mutated Panels – Milan Design Week 2011
Richard Meier & Partners Architects LLP
Mutated Panels
Milan Architecture – Selection
Massimiliano e Doriana Fuksas Architects
New Trade Fair Milan
Matteo Thun & Partners
Tortona 37
Grafton Architects
University Luigi Bocconi : Mies van der Rohe Awards 2009 Finalist
Comments / photos for the CityLife Skyscraper Milan Architecture page welcome
Website: n/a

