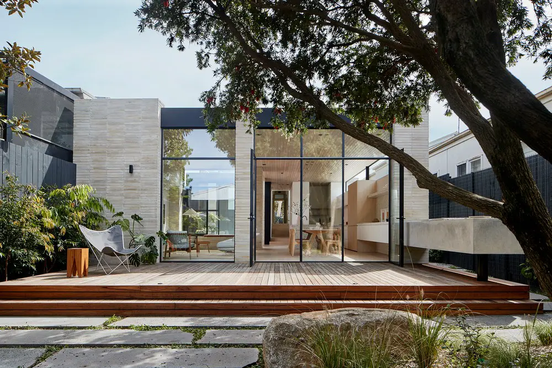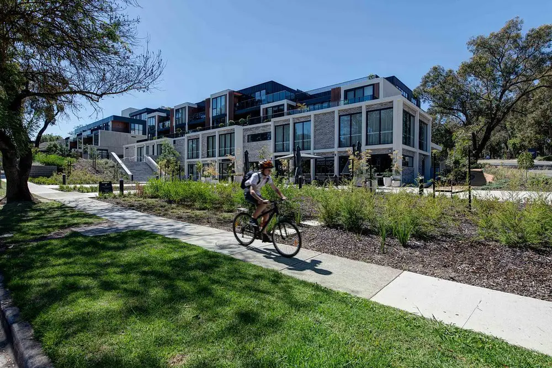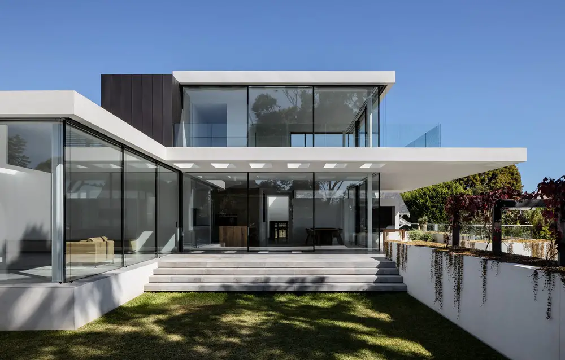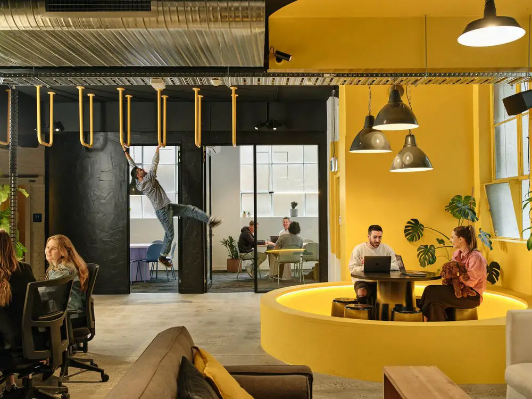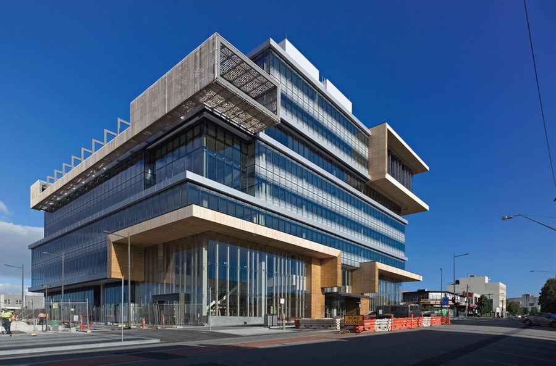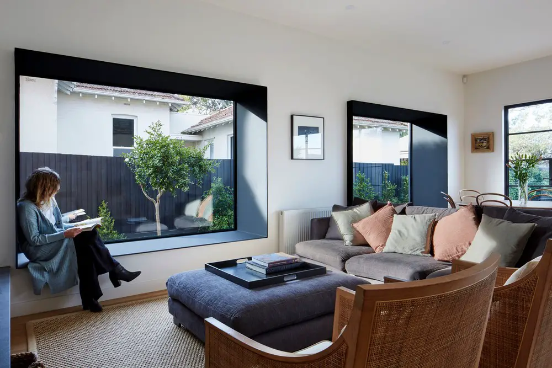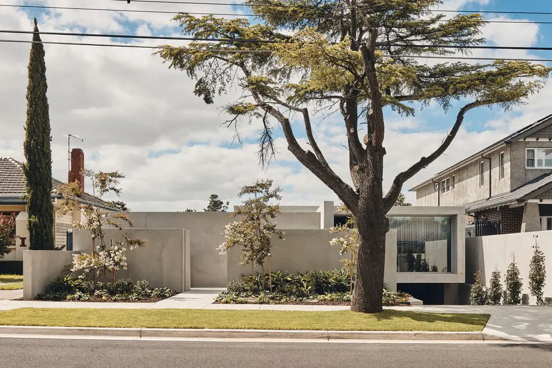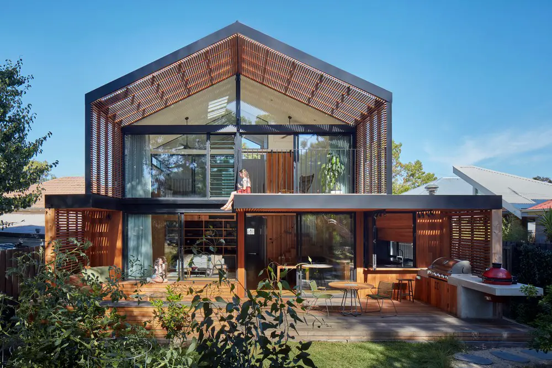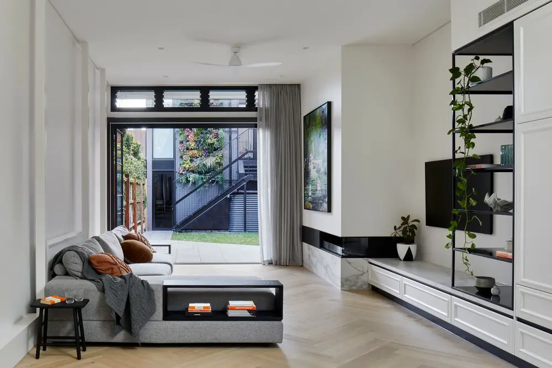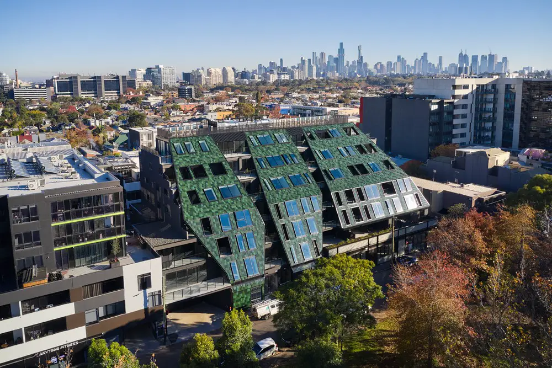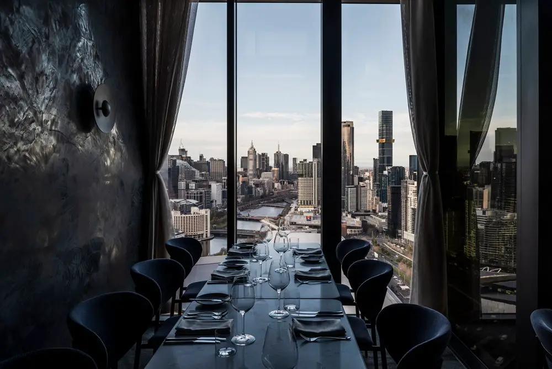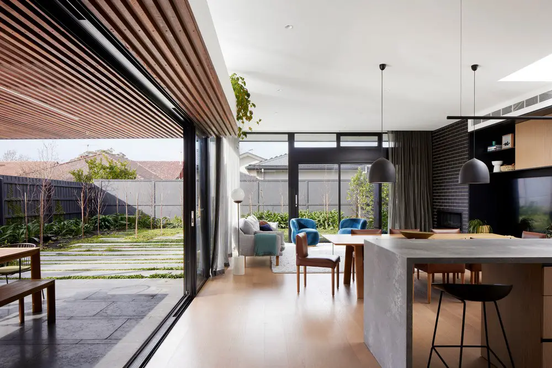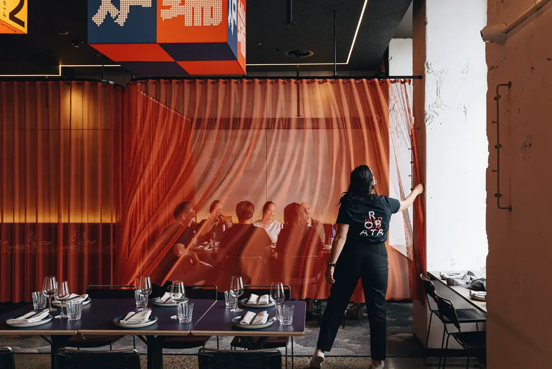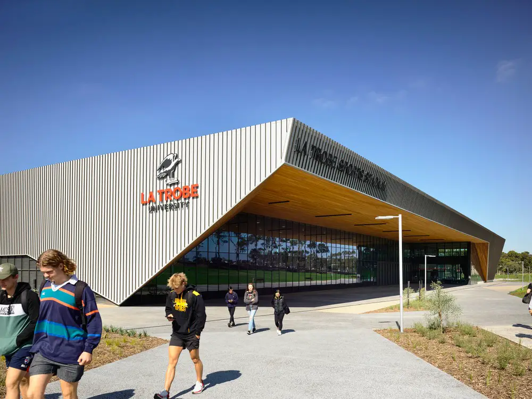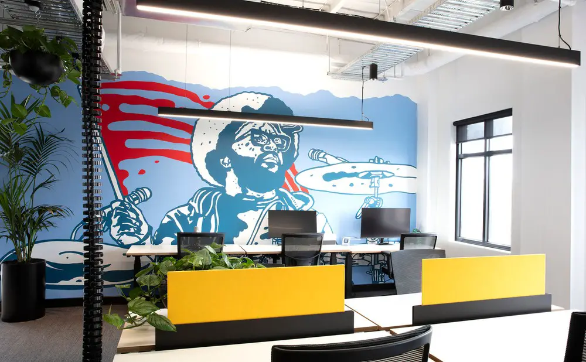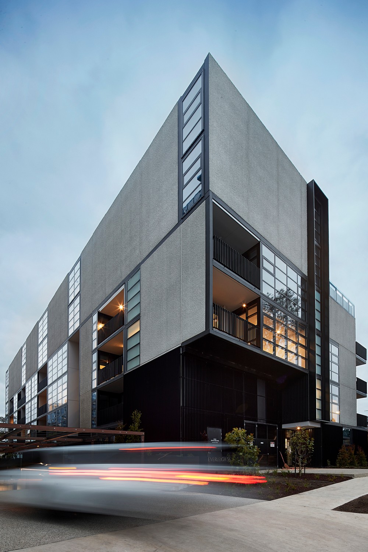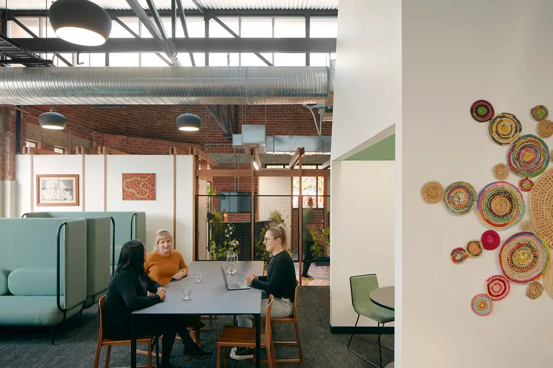Melbourne buildings design
Melbourne architecture designs and architects
New Melbourne architecture projects with current Victoria building news and good quality architectural images, plus contemporary architects background. Find real estate updates from across this city in Victoria, Australia.
We select what we consider to be the most interesting property projects in the capital of the Vic region.
The website archives feature a selection of the best new building designs around the world. Similarly, find details about designers.
In addition, we post information and images of significant contemporary Southern Australian projects on this international website. Our focus is on internationally-significant works.
In conclusion, our property posts together provide a useful global architectural resource. On our site we post Vic architectural content seven days a week.
Pavilions Blackburn Lake, Nunawading, Victoria
Designed by VIA Architects Pavilions Blackburn Lake, Nunawading, Victoria, Australia, represents a new era in retirement living, putting both lifestyle and community connection at the forefront
Yellow Desk Coworking Space, South Yarra Melbourne
Yellow Desk breaks the conventions of a traditional coworking space. As a space for creatives, entrepreneurs, and people who thrive on collaboration, Leftfield studio had the freedom to create a space where functionality and creativity collide in South Yarra Melbourne
Melbourne Office Buildings, Victoria
Melbourne office buildings – commercial property designs Victoria, Melbourne commercial architecture + architects – offices in Victoria, Australia design
Bournian Court Yard Residence, Strathmore
Designed by FGR Architects Bournian the Court Yard Residence in Strathmore Melbourne, resembles a rectangular origami of concrete and glass. The project’s ambition is a design of calm expression, heightened experience and seamless function
Wakanui Trail House, Northcote Melbourne
Ben Callery Architects designed the Wakanui Trail House, Northcote Melbourne. A home for a family of avid campers that embodies their affinity for the outdoors, while offering a deep connection with our natural environment and fostering connections between family members within the house
Richardson St House, Middle Park, Victoria
Located on a long and narrow site in Middle Park, Melbourne, Richardson St House, designed by Chan Architecture Pty Ltd, sought to renovate and restore a single fronted Victorian terrace and provide a spacious, light filled modern extension to the rear
Viridi Apartments, Prahran Melbourne
Located at 17-22 Grattan Street, Melbourne, the new-age Viridi Apartments are a new visual landmark designed by Plus Architecture, characterised by a wide-pitched, ‘hill-like’ roof
Sky Bar Melbourne, Southbank Victoria
CHT Architects’ brief for the Melbourne Sky Bar design was to create an ‘elevated experience’. Its unique location 140 metres high in the sky provides a spectacular backdrop, harnessed by the design and enveloping the visitor
Robata Restaurant, Melbourne Interior
Robata Restaurant, Melbourne, collaborative design by client and Ewert Leaf – inspired by 1982 Blade Runner film’s iconic scenes filmed in Frank Llyod Wright’s ‘Ennis House’
La Trobe University Sports Park, Bundoora
The La Trobe Sports Park, designed by Warren and Mahoney, is a community destination that is active day and night, weekdays and weekends in Bundoora, Melbourne
CreativeCubes Co, Carlton Melbourne
Designed by Corso Interior Architecture, CreativeCubes Co, Carlton Melbourne, provides inspiring facilities in both private and collaborative work settings, and event spaces, providing coworking options

