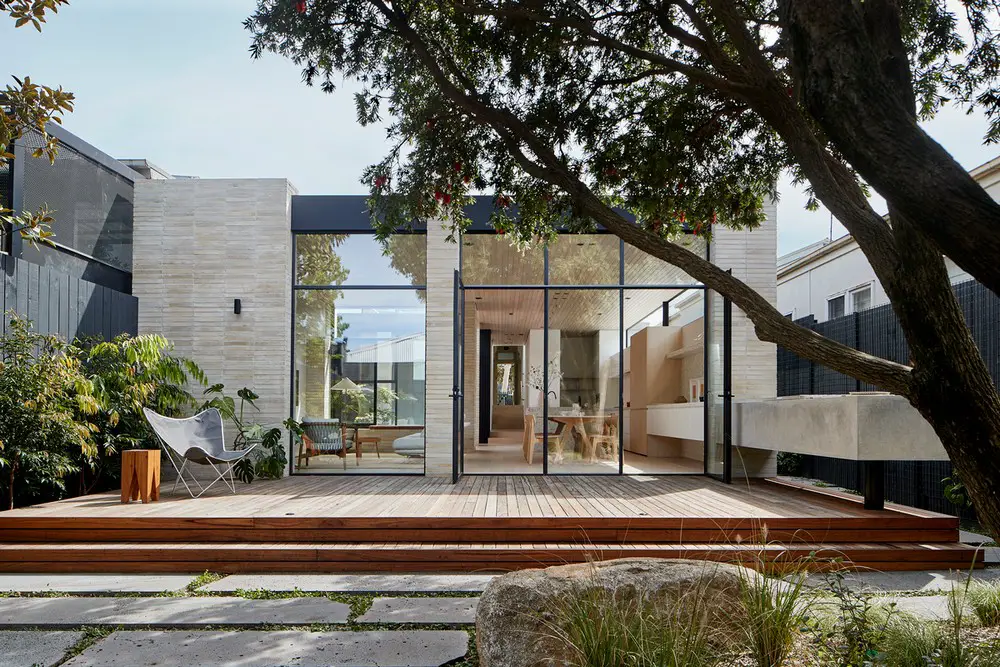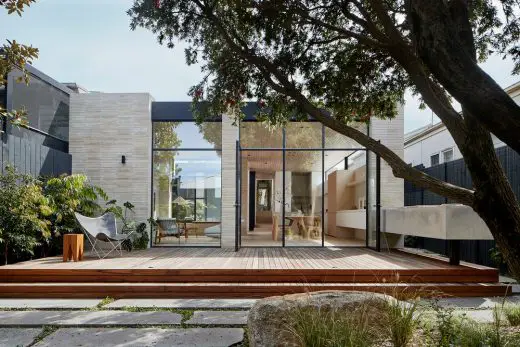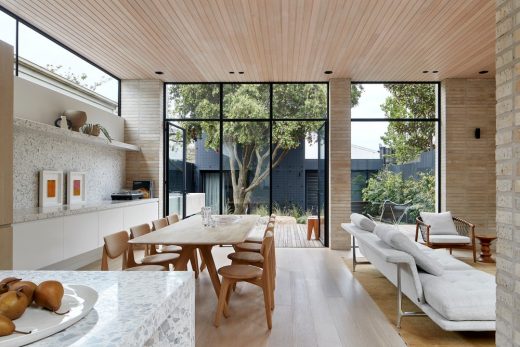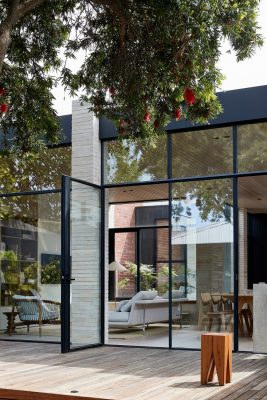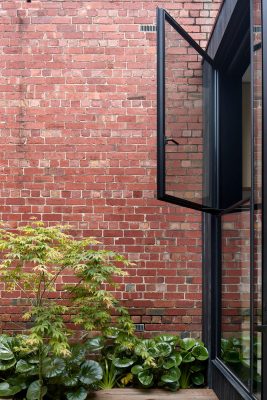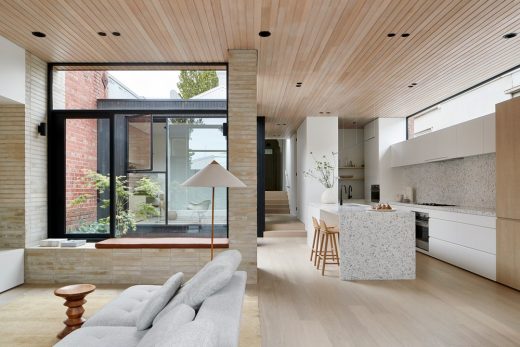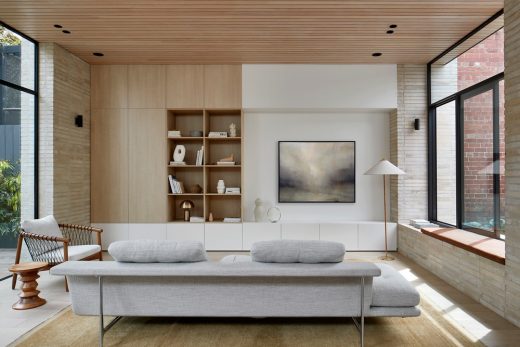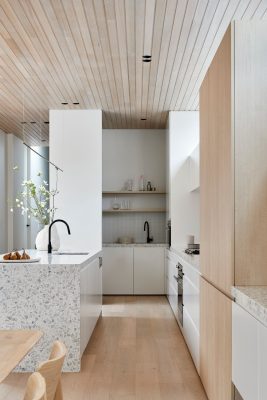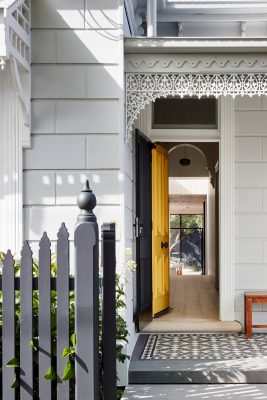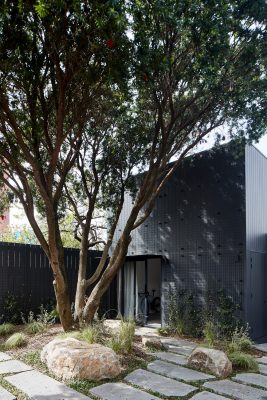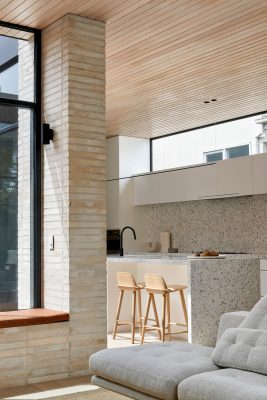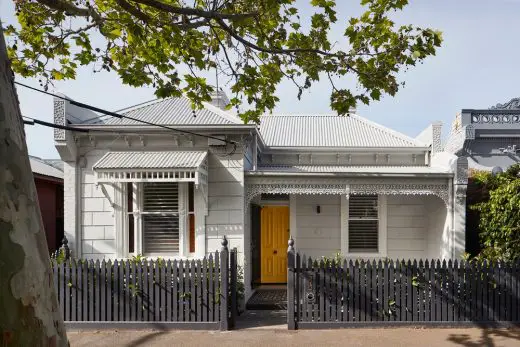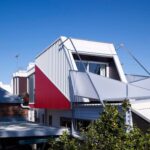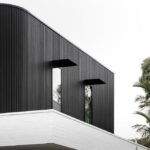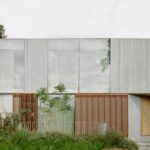Clifton Hill Courtyard House, Melbourne Home, Victoria Real Estate, Australian Architecture Development Images
Clifton Hill Courtyard House in Victoria
25 Nov 2022
Design: studio mkn & Eliza Blair Architecture
Location: Clifton Hill, Melbourne, Victoria, Australia
Photos: Shannon McGrath
Clifton Hill Courtyard House, Australia
This brick and glass extension fits snugly onto the back of a double fronted weatherboard worker’s cottage in Clifton Hill.
The Clifton Hill Courtyard House was designed to capture light from the north, as well as views of an existing bottle brush tree to the south, the layout responds to both the site and the family’s desire for future flexibility. With laneway access at the rear, a double storey garden studio nestles into the back of the site, providing a green backdrop to views from the calm
spaces within.
What are the sustainability features?
Retention of existing building
• Passive solar design techniques for improved living conditions and building performance
• Super insulated walls and ceiling cavities
• Double-glazed high-performance windows
• Thermal mass
• Solar panels on roof
What was the brief?
o re-model the existing (circa 1890s) home to accommodate a master suite with ensuite and walk in robe, plus 2
further kids bedrooms, a central bathroom and laundry. The clients then wanted to create a light filled open plan
living extension that would replace a dated and poorly planned 1980s addition, as well as a garden studio. The
new family home would need to cater for twin toddlers, a teenager, as well as guests visiting from overseas. A
garden studio was therefore suggested to accommodate this flexibility as well as helping to shield views from a
neighbouring development.
What were the key challenges?
Being on a long and narrow south facing allotment, the key challenge was how to get daylight and sunlight into
the back of the house, as well as fitting in all the functional requirements of the brief.
The other key challenge was to design a home that could cater for all age groups both now and into the future.
What were the solutions?
Despite courtyards taking up space within the centre of a floor plan, the clients embraced the concept, knowing
the benefits would outweigh the loss of backyard space. Not only does the courtyard bring northern sunlight into
the plan, it also creates relief at the end of a long and narrow hallway. A deciduous tree that changes colour with
the seasons creates a focal point for the eye, as does the texture of the neighbouring brick wall. The courtyard
insertion also creates a more zoned open plan arrangement, with the living room enjoying a dual aspect to two
different landscaped spaces.
With twin toddlers needing a lot of supervision, as well as a teenager wanting more privacy and separation, the
planning needed to carefully consider these spatial relationships. A multi purpose space that fronts onto the
opposite side of the courtyard, allows visual connections to the rest of the house, but with the flexibility to become
a guest bedroom if needed. The garden studio with its own ensuite and mezzanine, is intended to accommodate
a range of functions including storage, gym, home office, teenage retreat and bike store
Key products used:
Exterior
Bricks: Krause Emperor bricks in ‘Ghost’
Cladding: Everest Timber Silvertop Ash shiplap cladding, with Woka Black coating
Windows: Creative Windows Steel framed double glazed windows
Interiors:
Bricks: Krause Emperor bricks in ‘Ghost’
Timber Flooring: Woodcut engineered tongue and grove flooring in ‘Voss’
Terrazzo Floor & Wall Tiles: Fibonacci Flannel Flower
Terrazzo Slab Benchtops: Signorino Bianco Neve
Timber Ceiling: Goodwood shiplap lining boards with Resene whitewash
Joinery: Nav Urban Ashwood by New Age Veneers
Clifton Hill Courtyard House in Victoria – Building Information
Interior Designer: Studio mkn – https://www.studiomkn.com/
Architect: Eliza Blair Architecture – https://www.elizablair.com.au/
Landscape Architect: Peachy Green
Builder: Kleev Homes
Landscape Construction: Rubble Landscape
Project size: 224 sqm
Site size: 354 sqm
Completion date: 2022
Building levels: 1
Photography © Shannon McGrath
Clifton Hill Courtyard House, Victoria Australia images / information received 251122 from studio mkn & Eliza Blair Architecture
Location: Clifton Hill, Melbourne, VIC, Australia
New Melbourne Architecture
Contemporary Melbourne Architecture
New Melbourne Buildings : current, chronological list
Melbourne Architecture Tours by e-architect – bespoke city walks in Victoria
Architects: Elenberg Fraser
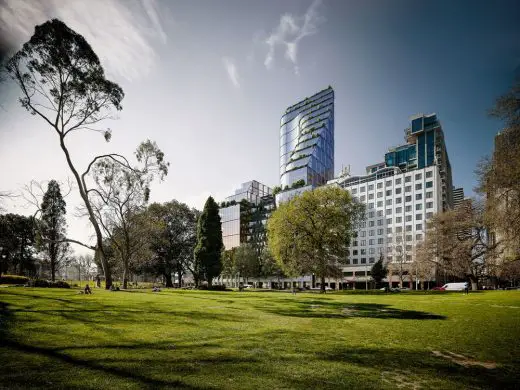
image : Pointilism
388 William Street Offices and Hotel
VC3
Architects: Cox Architecture
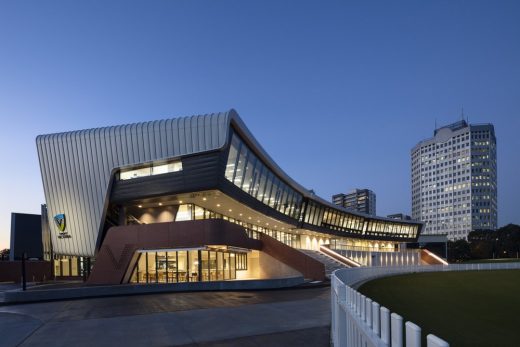
photo : Dianna Snape
Victorian Cricket and Community Centre
Luminary Apartments, Hawthorn, Melbourne, Victoria
Design: Plus Architecture
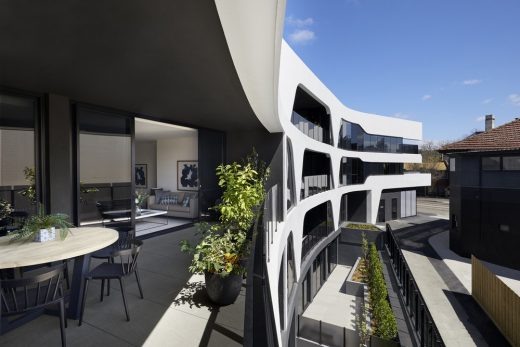
image : Tom Roe
Luminary Apartment Building in Hawthorn
Comments / photos for the Clifton Hill Courtyard House, Victoria Australia designed by studio mkn & Eliza Blair Architecture welcome

