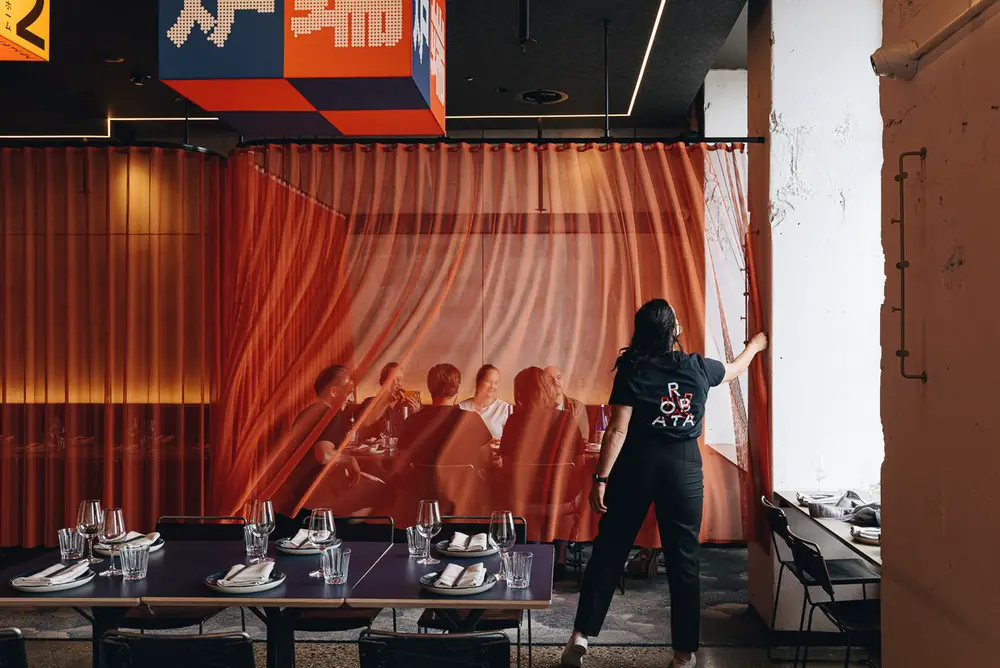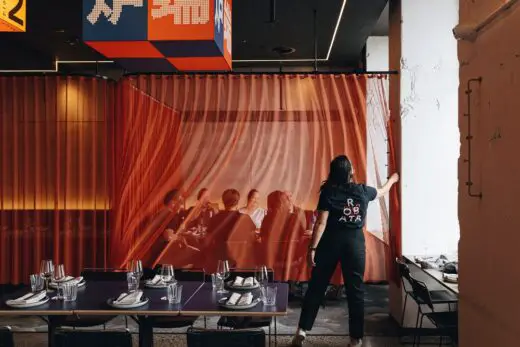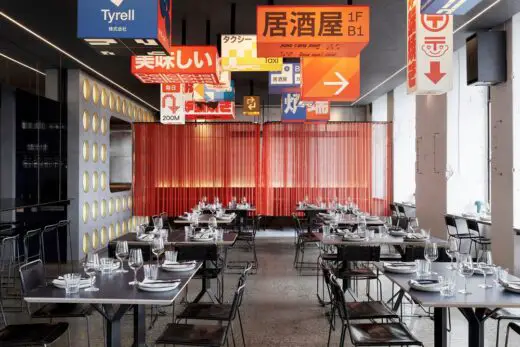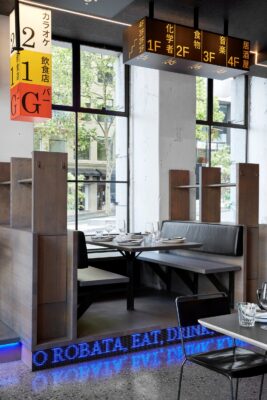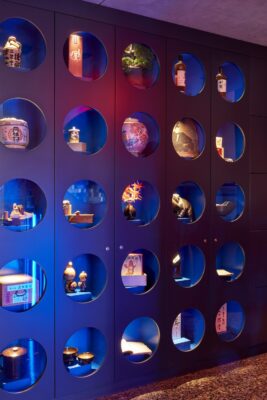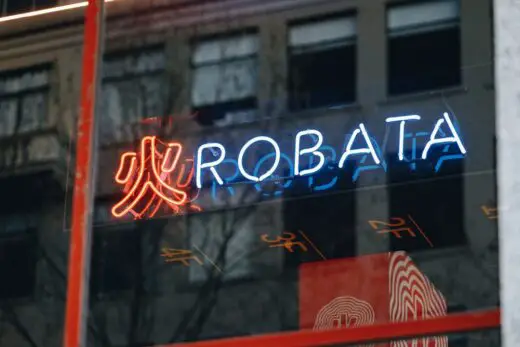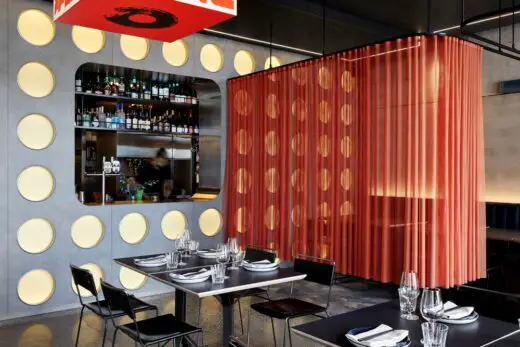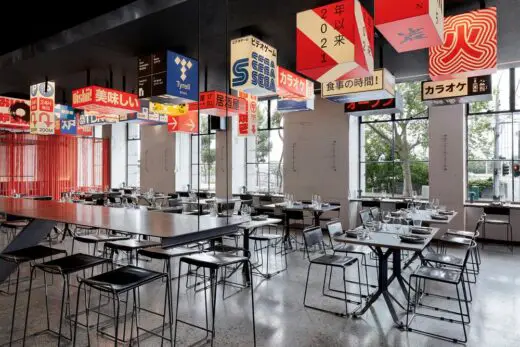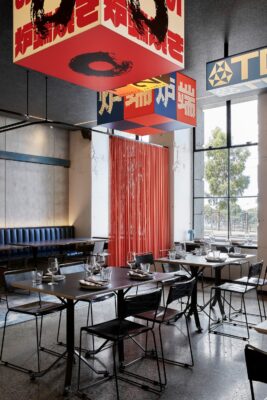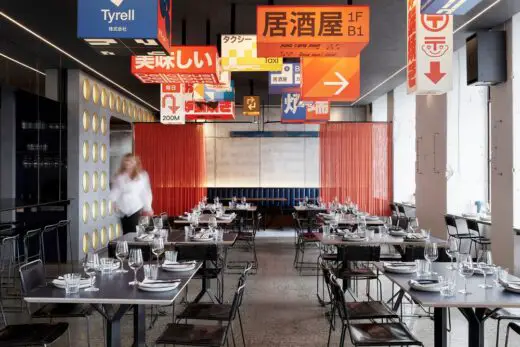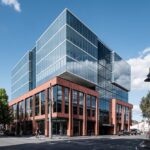Robata Restaurant Melbourne, Victoria Events Facility, Australian Interior Architecture Design Photos
Robata Restaurant in Melbourne
17 July 2022
Design: Ewert Leaf
Location: Melbourne, Victoria, Australia
Photos: Jenah Piwanski and Jake Roden
Robata Restaurant Melbourne Interior Design
The client’s brief for Robata evolved during the design process, where they collaboratively arrived at a concept inspired by the 1982 film, Blade Runner. Drawing reference from the iconic scenes filmed in Frank Llyod Wright’s ‘Ennis House’, its distinct geometry has informed and inspired the design detailing in the new Robata fitout. A fusion of futuristic Blade Runner references juxtaposed against traditional Japanese craft and detailing to create a unique dining experience that caters for over 120 guests.
What was the brief?
The evolving brief and concept was initially inspired by the 1982 film, Blade Runner. Iconic scenes filmed in famous architect, Frank Llyod Wright’s Ennis House informed the distinct geometry evident throughout the fitout.
A unique approach to lighting transports diners to both the streets of Tokyo and the future.
The predominate use of blue pigment is inspired by Aizuri-e (blue printed picture) referencing Japanese woodblock prints that are printed entirely or predominately in blue. The design sought to create subtle references to traditional Japanese craft and materiality in a reimagined way.
Given Gazi’s notoriety, the Robata fitout needed to be bold and unapologetic, stamping its own mark on the historic site and in turn creating a truly unique dining experience which both acknowledges Japanese tradition whilst also breaking away.
What are the sustainability features?
We approached the project with the intention to retain as much of the existing Gazi Fitout as possible to minimize wastage, but still re-invent it in a new way to create a totally new concept. We retained the timber booth seating but stained it in a blue/grey timber stain, as well as applying a new paint finish to the existing tiles which completely transformed the colour palette that was both sustainable and cost effective. Recycling was at the forefront of the Fitout to be as sustainable as possible
What are the truly innovative aspects of the design of this project?
The design incorporates bright orange mesh curtains from Kvadrat textiles, which are evocative of Japanese fishing nets. Dually, the curtains provide the flexibility to be able to completely open the dining space up or create smaller semi-private dining spaces for a more intimate and exclusive dining experience. We wanted to create a fully flexible dining space that enable Robata to adapt to the changing needs of their clientele and group sizes, and what level of privacy they required.
Robata Restaurant in Melbourne, Victoria – Building Information
Design: Ewert Leaf – www.ewertleaf.com.au
Project size: 266 sqm
Completion date: 2021
Building levels: 1
Builder: Directitude
Photography © Jenah Piwanski and Jake Roden
Robata Restaurant, Melbourne images / information received 170722 from Ewert Leaf
Location: Melbourne, VIC, Australia
New Melbourne Architecture
Contemporary Melbourne Architecture
New Melbourne Buildings : current, chronological list
Melbourne Architecture Tours by e-architect – bespoke city walks in Victoria
Architects: Elenberg Fraser
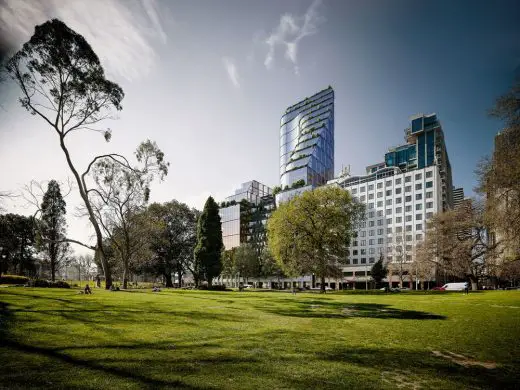
image : Pointilism
388 William Street Offices and Hotel
VC3
Architects: Cox Architecture
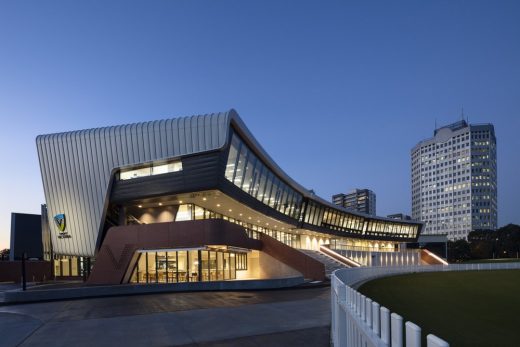
photo : Dianna Snape
Victorian Cricket and Community Centre
Luminary Apartments, Hawthorn, Melbourne, Victoria
Design: Plus Architecture
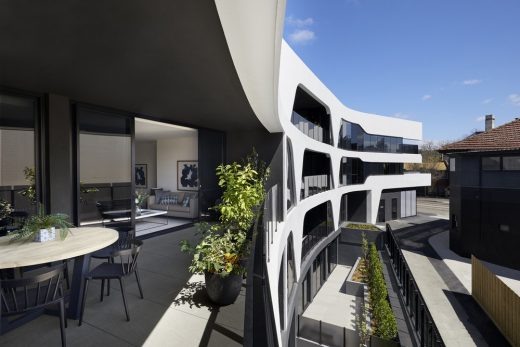
image : Tom Roe
Luminary Apartment Building in Hawthorn
Comments / photos for the Robata Restaurant Melbourne building design by Ewert Leaf page welcome

