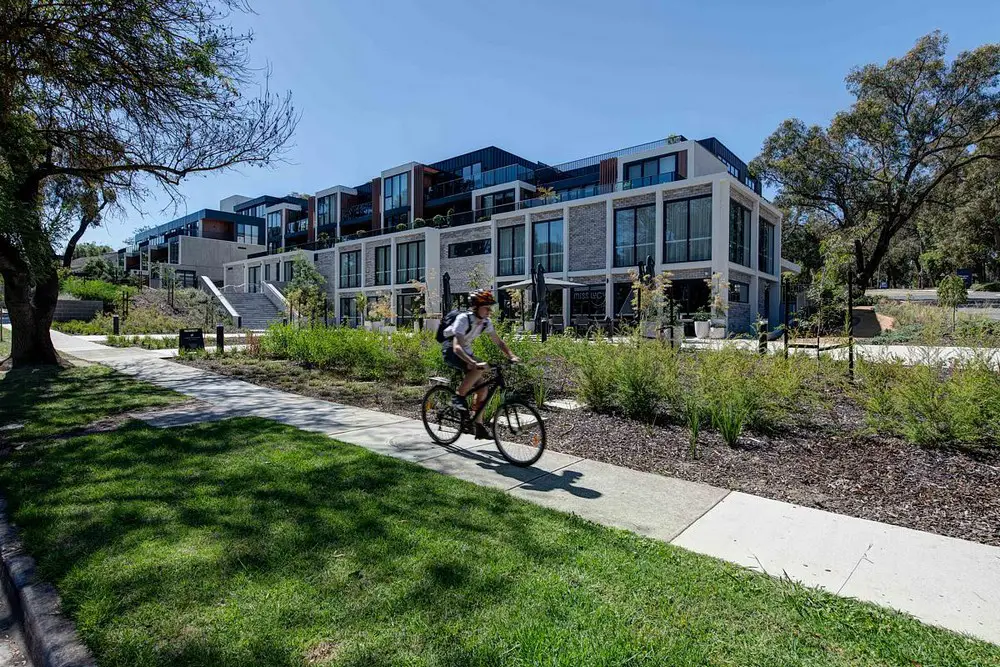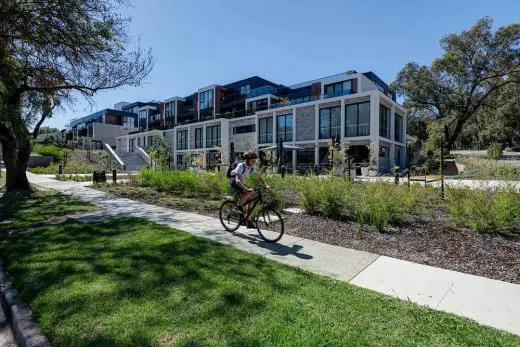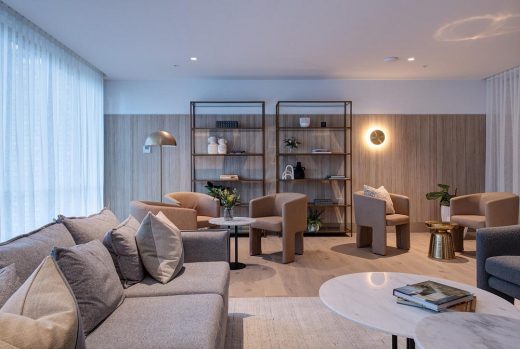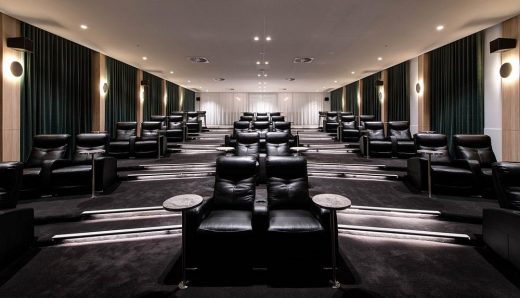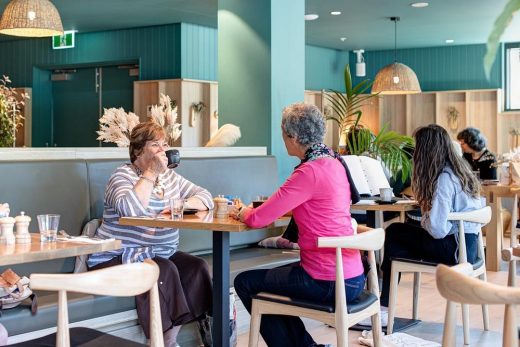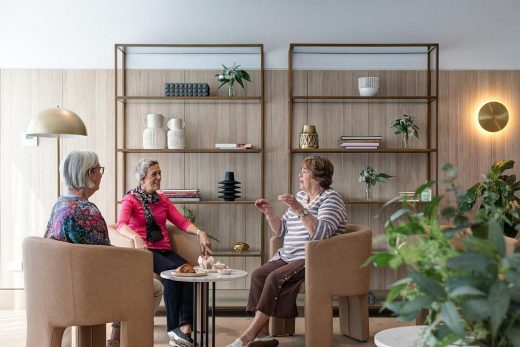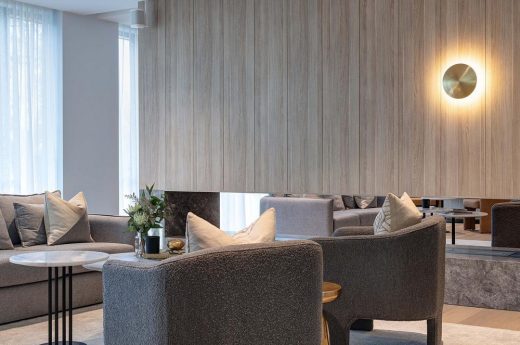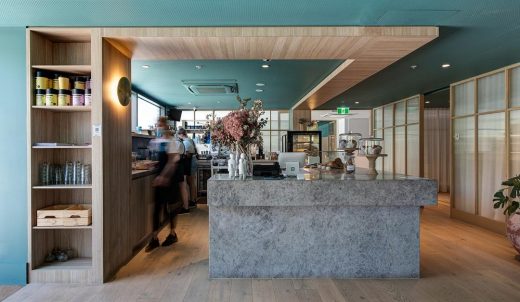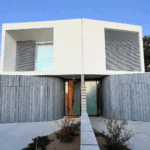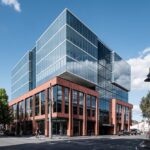Pavilions Blackburn Lake, Nunawading, Melbourne Homes, Victoria Real Estate, Australian Architecture Development Images
Pavilions Blackburn Lake in Nunawading
21 Dec 2022
Design: VIA Architects
Location: Nunawading, Melbourne, Victoria, Australia
Photos: Jaime Diaz-Berrio Photography
Pavilions Blackburn Lake, Australia
Pavilions Blackburn Lake represents a new era in retirement living, putting both lifestyle and community connection at the fore.
With growing concerns in Australia over resident isolation in traditional high-rise retirement villages, the newly completed (stage one) Pavilions Blackburn Lake community demonstrates how a reimagined approach to seniors living design can benefit the health and wellbeing of our ageing population.
This pioneering project, developed by the Seventh Day Adventist Church and designed by VIA Architects, with interiors by Hecker Guthrie, is a shining example of how innovative masterplanning and thoughtful design can vastly improve one’s retirement years.
The project masterplan was led by Director Frank Bambino of VIA and was designed to celebrate community-led living while fostering social connections amongst residents.
“Creating a connected community atmosphere is high on our agenda when approaching a new senior’s living project. Cultivating a sense of belonging amongst residents is an essential consideration, along with creating an environment where residents can truly thrive. Pavilions Blackburn Lake was no exception,” said Bambino.
An eco-conscious development at its core, Pavilions is positioned on a rare parcel of native bushland. The low-line buildings take up a mere 20% of the 4.6-hectare site, with the remaining 80% of the site’s biodiversity and ecology preserved across three conservation zones.
The preserved bushland enhances the natural ecological link with Blackburn Lake Reserve (opposite), while encouraging residents to spend more time outdoors leading active lifestyles.
The site has been owned by the Seventh-Day Adventist Church since the 1920s, and was once the location where camping events were regularly held. Paying homage to this history, each building was crafted as seven individual pavilions.
Much more than just built-form, the project was first considered from a human perspective. The unique landscape allowed VIA to encourage impromptu interactions between residents through the design, with the premium facilities dispersed across the development.
This human-led ethos is visible from every angle of the project, including the street frontage, where modern inner-city-style café Miss Lucy welcomes the neighbourhood and provides a social link between residents and the broader community.
Cr Denise Massoud, Deputy Mayor at the Whitehorse City Council agreed that since its opening, the cafe has aided in bringing the community together.
“Miss Lucy has become a regular meeting place for residents and locals in general. There are opportunities for groups to meet at the café, dogs are welcome, and they also have great spaces for families to gather for private celebrations,” said Massoud.
Internal streets within the development further activate the shared amenities, currently comprising a cinema room, games room, library and business centre. The future stages will feature a pool, yoga studio, wellness centre and amphitheatre, further enhancing the lifestyle of the residents.
As we move into this new era of seniors living, Pavilions Blackburn Lake stands as a best-in-class example of what can be achieved when we reimagine the possibilities for our aging population.
VIA Architects (VIA) is thrilled to announce they are a double finalist at the Property Council of Australia’s National Retirement Living Awards 2023 for Pavilions Blackburn Lake.
The project has been shortlisted in two categories: the Award for Best Retirement Village Development and the Award for Best Luxury Retirement Living Development.
Both award categories recognise retirement village developments that have been completed in the previous five years, have been operating for at least one year and have not previous won the award.
The winners will be announced on the 22 June 2023, during the Property Council of Australia National Retirement Living Summit at The Star, Gold Coast.
Pavilions Blackburn Lake in Nunawading, Victoria – Building Information
Architect: VIA Architects – https://www.viaarchitects.com.au/
Interior Design: Hecker Guthrie – https://heckerguthrie.com/
Project size: 46000 sqm
Site size: 46000 sqm
Project Budget: AUD 42,454,036.00
Completion date: 2020
Building levels: 3
About VIA Architects
VIA Architects (VIA) is an esteemed multidisciplinary architecture and design practice based in Melbourne. With impressive credentials in the areas of seniors living, residential, masterplanning, hospitality, and commercial design, VIA creates tailored design solutions that respond to place, purpose and real human need. Founded on a philosophy of challenging the norm to create the exception, they are renowned for their ingenuity and human-centric approach to design.
VIA has collaborated with some of Australia’s most innovative development teams on award-winning projects, propelling the practice to the forefront of the industry. As they look to the future, VIA continues to strive for design excellence while pushing creative boundaries within their field.
About Frank Bambino, Director at VIA Architects
Frank Bambino, Director of VIA Architects (VIA) is a highly skilled design expert, respected mentor and industry thought leader. Backed by an impressive career spanning 30 years, Frank is dedicated to delivering design outcomes that drive maximum commercial success.
Leading a team of over 30 design professionals, Frank has cultivated a culture where diversity is celebrated and out of the box creativity is encouraged. With his impressive portfolio and an unrelenting commitment to innovation, Frank has become an architectural luminary within the industry.
Photographs © Jaime Diaz-Berrio Photography
Pavilions Blackburn Lake, Victoria, Australia images / information received 211222 from studio mkn & Eliza Blair Architecture
Location: Nunawading, Melbourne, VIC, Australia
New Melbourne Architecture
Contemporary Melbourne Architecture
New Melbourne Buildings : current, chronological list
Melbourne Architecture Tours by e-architect – bespoke city walks in Victoria
Architects: Elenberg Fraser
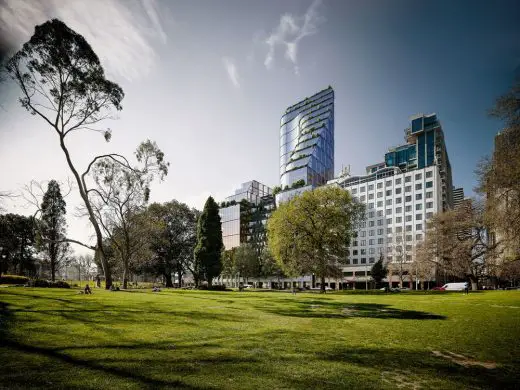
image : Pointilism
388 William Street Offices and Hotel
VC3
Architects: Cox Architecture
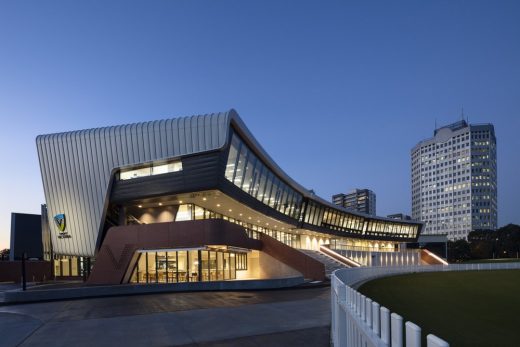
photo : Dianna Snape
Victorian Cricket and Community Centre
Luminary Apartments, Hawthorn, Melbourne, Victoria
Design: Plus Architecture
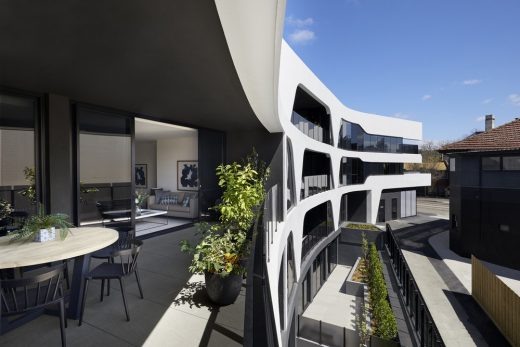
image : Tom Roe
Luminary Apartment Building in Hawthorn
Comments / photos for the Pavilions Blackburn Lake, Nunawading Victoria designed by VIA Architects welcome

