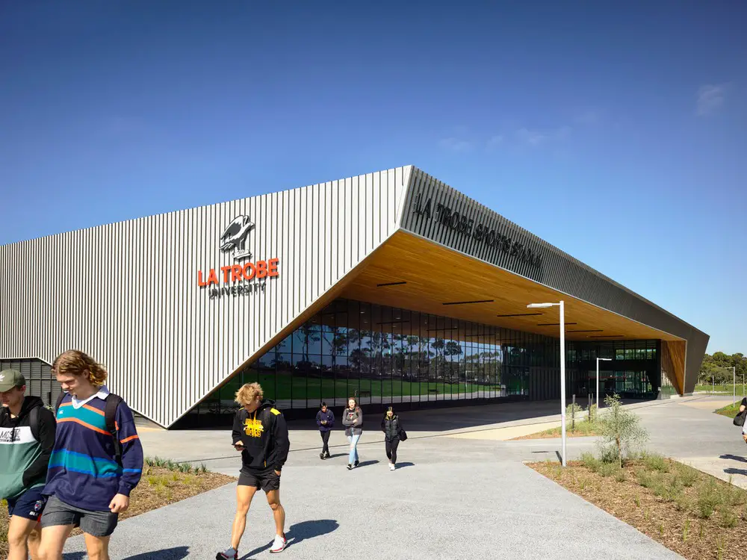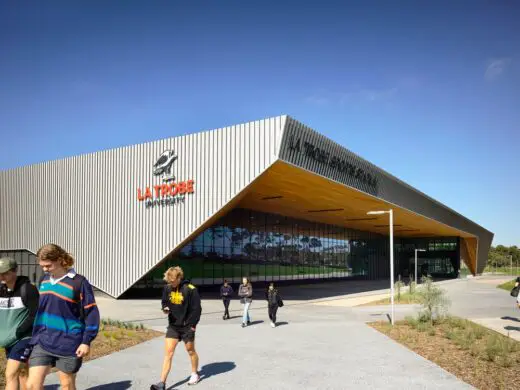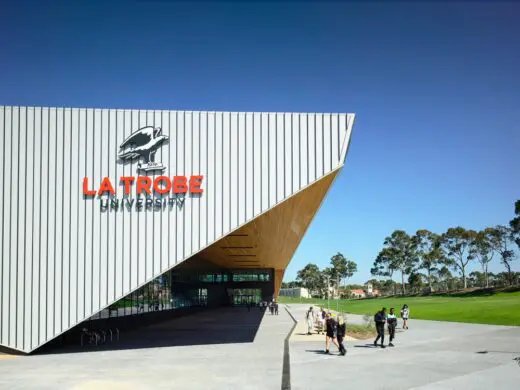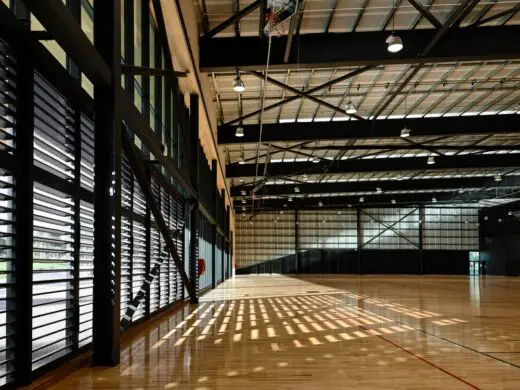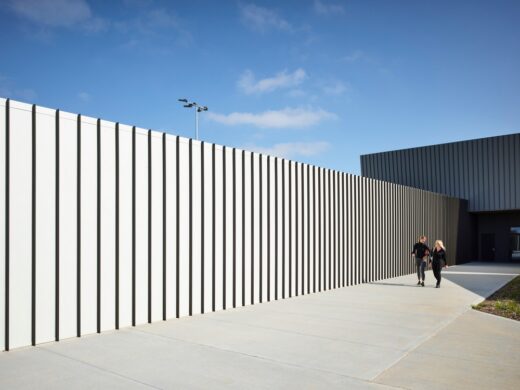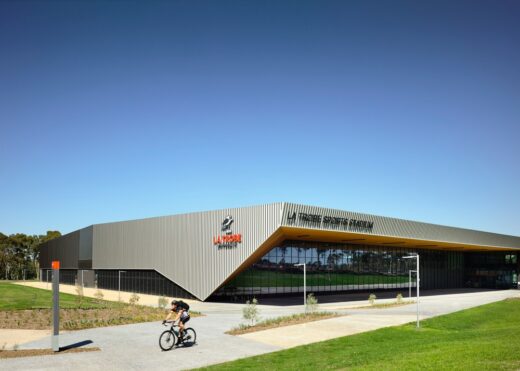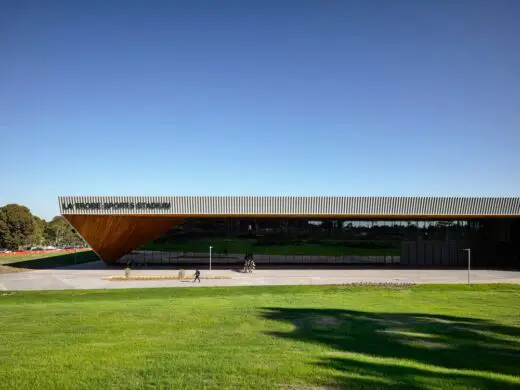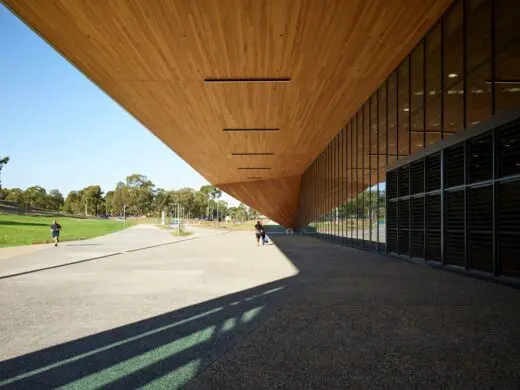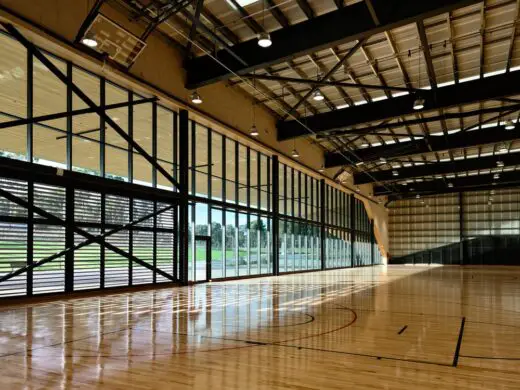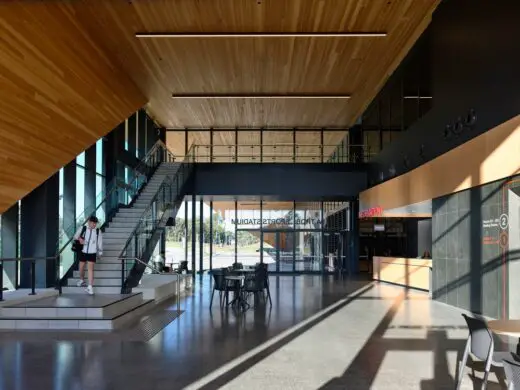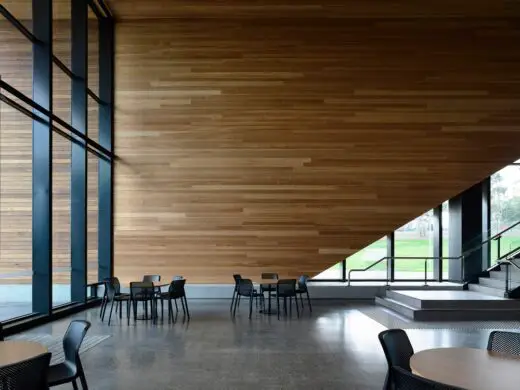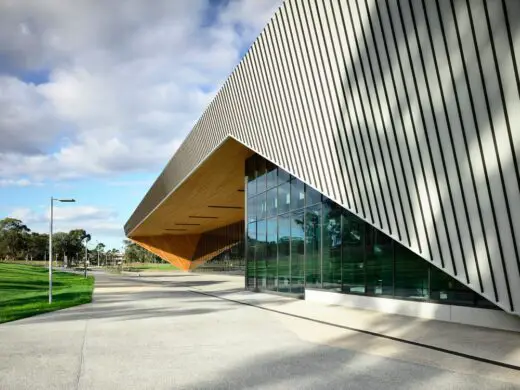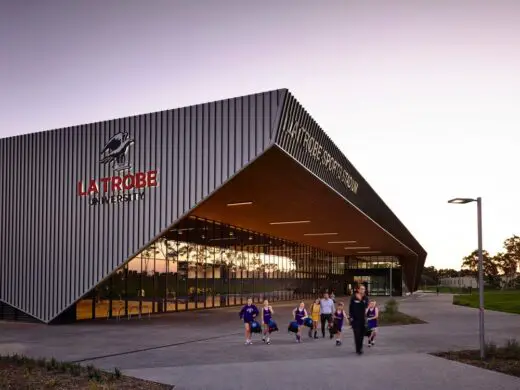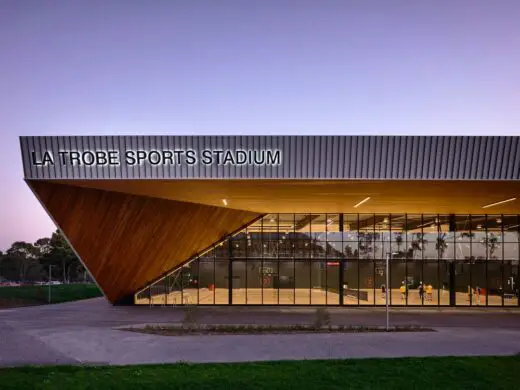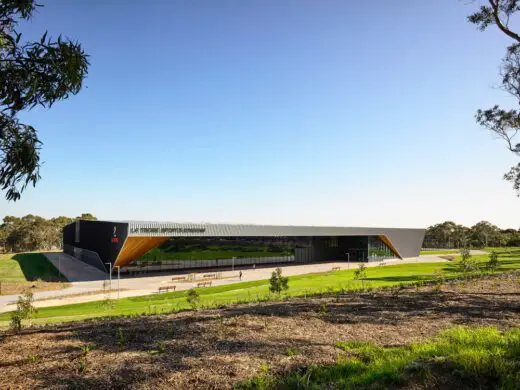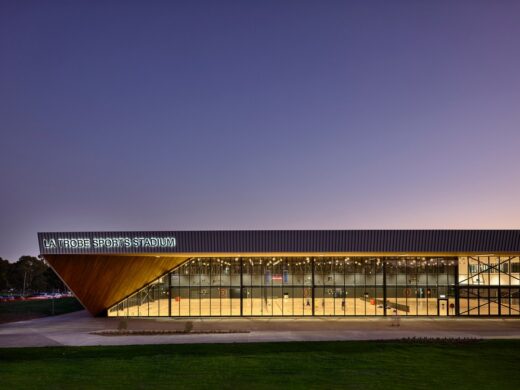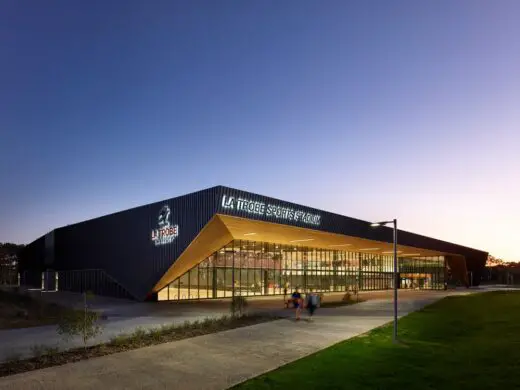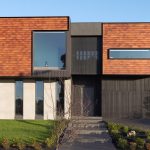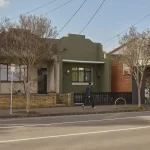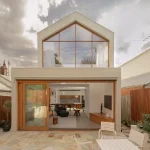La Trobe University Sports Park, Bundoora, Melbourne Leisure Building, Victoria Architecture Images
La Trobe University Sports Park in Bundoora
10 Jun 2022
Design: Warren and Mahoney
Location: Bundoora, Victoria, Australia
Photos: Derek Swalwell
La Trobe University Sports Park, Victoria
More than just an academic centre, the La Trobe Sports Park is a community destination that is active day and night, weekdays and weekends. It meets the demands of Community sport and contributes to the student experience addressing health and wellbeing and cohort experience through team sport.
Sports administration is centrally located and facilitates pedagogical experience through the alignment of high performance athlete management and data driven performance assessment. Elite sport and recreational participation are visible with the central hub encouraging the natural collisions and cross-pollination that bring about discovery and inspiration.
The key concept was to concentrate maximum activity, encouraging Students, athletes, academics, sports administrators, and local community sporting clubs to come together, concentrating their energy, talent and experience in one vibrant, efficient, centralized hub.
State-of-the-art sports science technology, advanced physiology and biomechanics labs are integrated seamlessly into the design. The outdoor football field runs right into the building and outdoor plazas are the axial link to the Agora, the social heart of the campus, the centralized transportation interchange and further integrates the sports park with the broader campus that was previously annexed by Kingsbury drive.
The massing of the building addresses patron and employee experience from the canopy that envelops, protects and collects to the north and accommodates the technical height and mass demands of the Court environments.
The double height teaching and tenancies spaces are encapsulated within an aligned mass of the courts structure and enable views both into the court environment and out the west overlooking the external sports fields, Darebin Creek and to the CBD beyond.
The testing and analysis Biomech and Strength and conditioning labs address the external synthetic soccer pitch and the massing ties foyer, staff facilities, café, amenities and bicycle storage and plant in a homogenous wrapped ribbon of façade.
Achieving a 6 Star Green Star Design and As Built rating for sustainable building practice puts the project in a class of its own. It is a showcase for other projects of this type and scale such as shopping centres and industrial buildings, by implementing a high-performance façade and roof, a natural ventilation strategy to the courts, high e#ciency services systems and implementation of water storage and over 500kW PV array that generate a surplus of renewable energy.
The masterplan allows for expansion of facilities and sporting codes over time. The plan is designed to limit disruption and future capital expense, and to ensure that additions can be efficiently integrated with the current facilities.
The monetary and health and wellbeing value of an efficient design that collocates and accommodates the functions of academia, sport management, community sport and elite sport requirements provides a facility that will positively contribute to the community and university life for years to come.
La Trobe University Sports Park, Bundoora, Melbourne – Building Information
Architects: Warren and Mahoney – https://warrenandmahoney.com/ and MJMA – https://www.mjma.ca/
Project size: 11500 sqm
Completion date: 2020
Photography: Derek Swalwell
La Trobe University Sports Park, Bundoora images / information received 100622
Location: Bundoora, Melbourne, Victoria, Australia
Architecture in Melbourne
Contemporary Victoria Architectural Projects
Melbourne Architecture Designs – chronological list
Architecture Walking Tours Melbourne by e-architect
Eagle Arthurs Seat on Mornington Peninsula
Design: McGann Architects
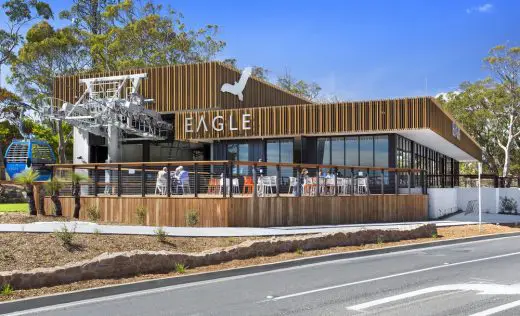
photograph : Melanie Smith
The Geoff Handbury Science and Technology Hub
Architect: Denton Corker Marshall
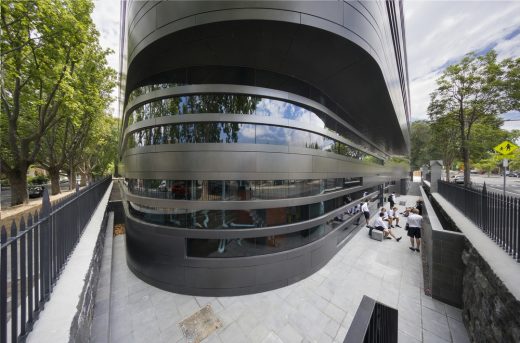
photograph : John Gollings
Camberwell House
Design: AM Architecture
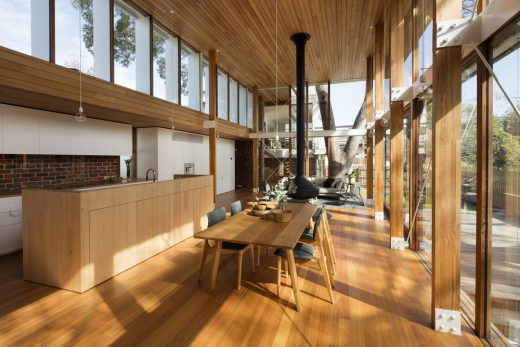
photography : Dianna Snape
McArthur House in Melbourne
Architects: Bryant Alsop
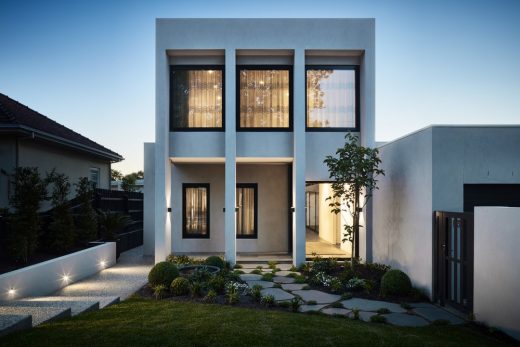
photo : Rhiannon Slatter
Old Be-al House, Camberwell
Design: FMD Architects
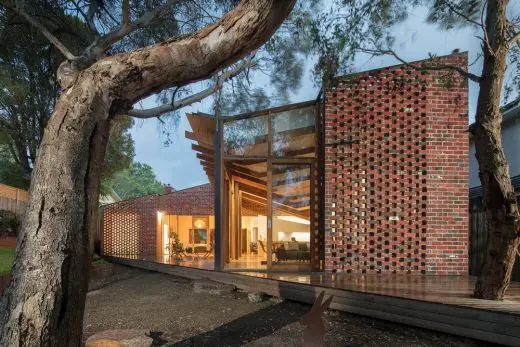
photo : John Gollings
Comments / photos for the La Trobe University Sports Park, Bundoora designed by Warren and Mahoney page welcome
Website: Bundoora

