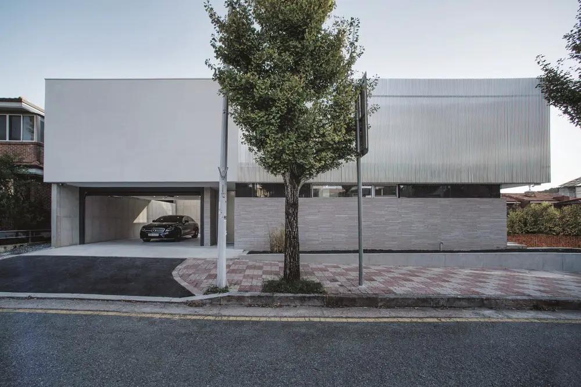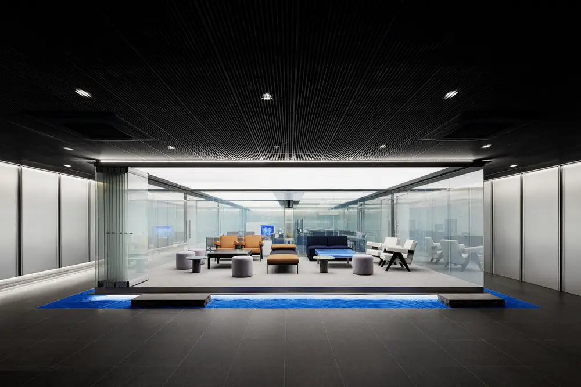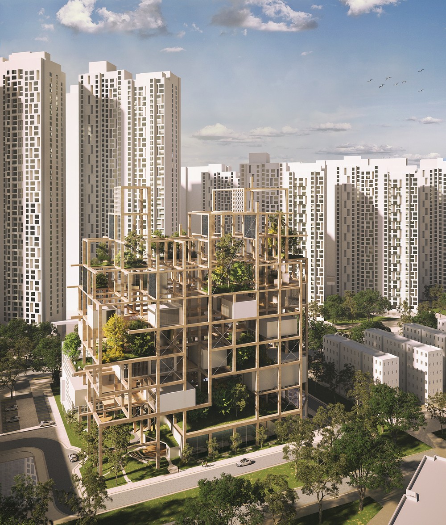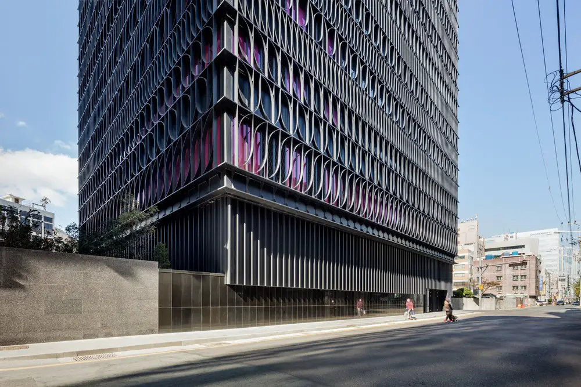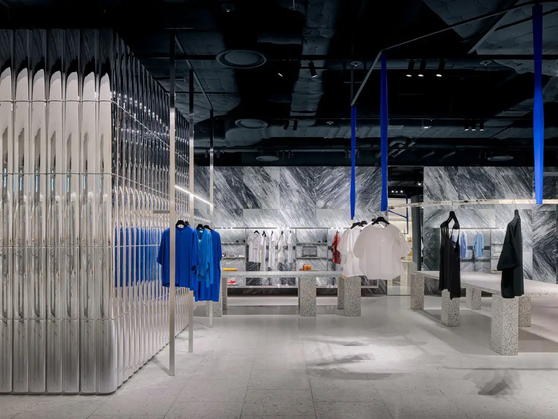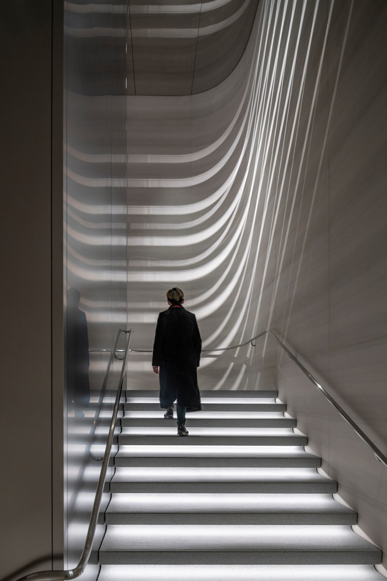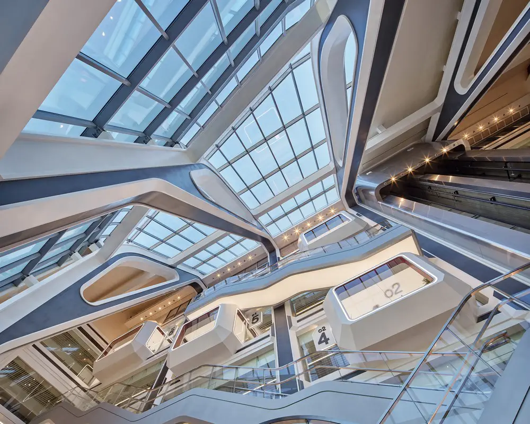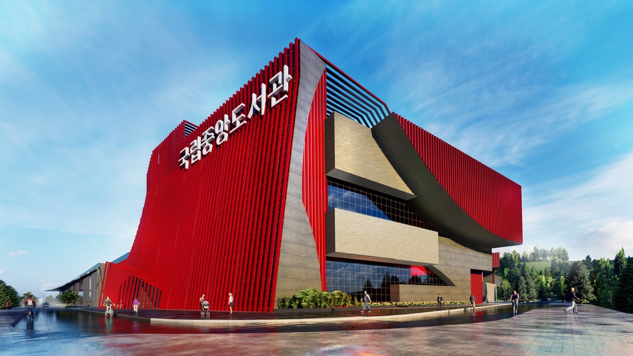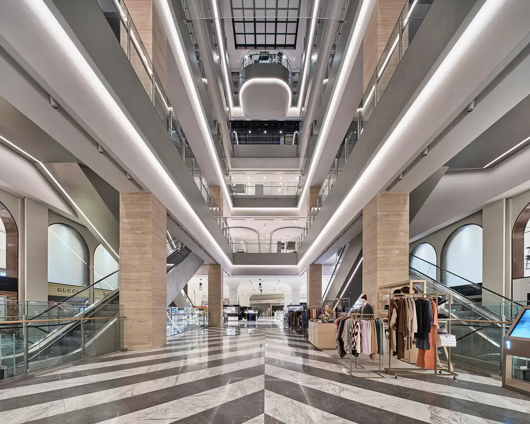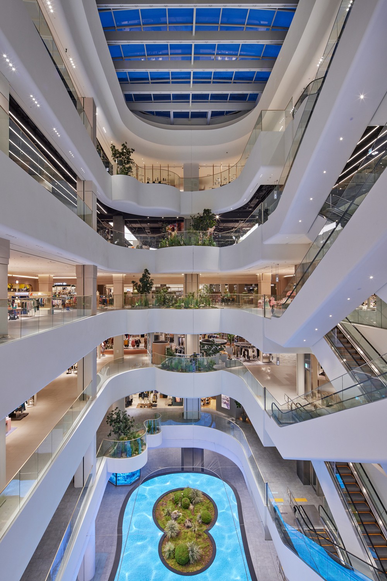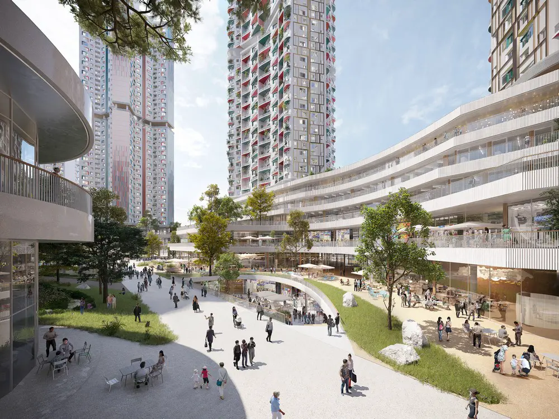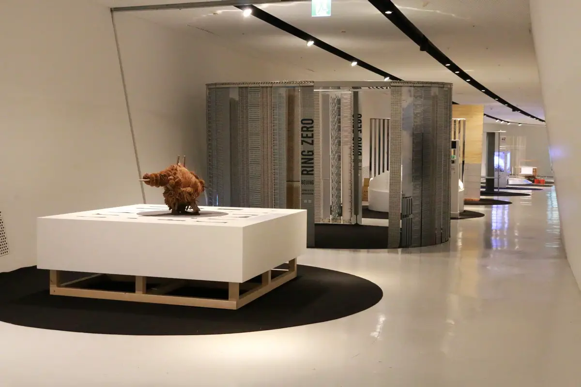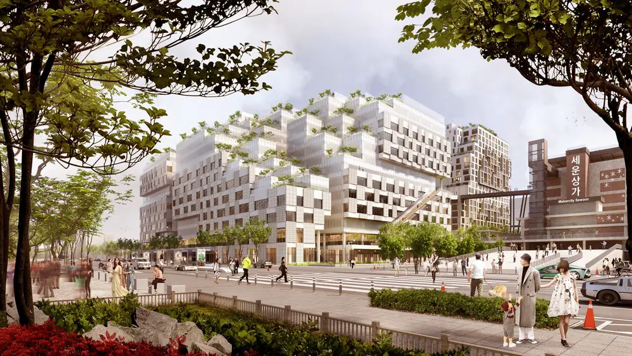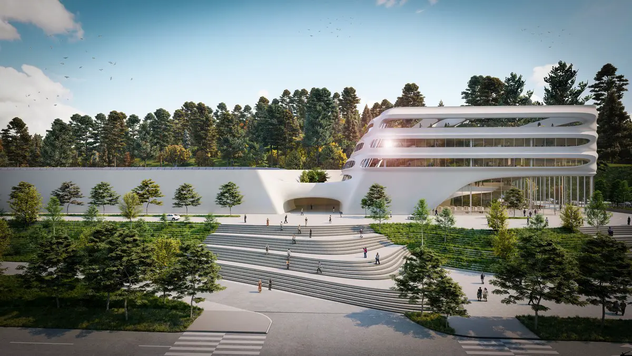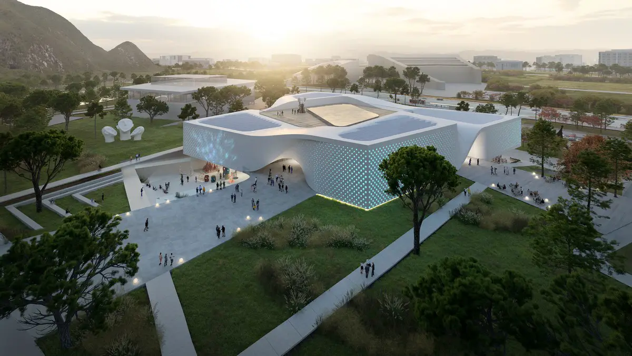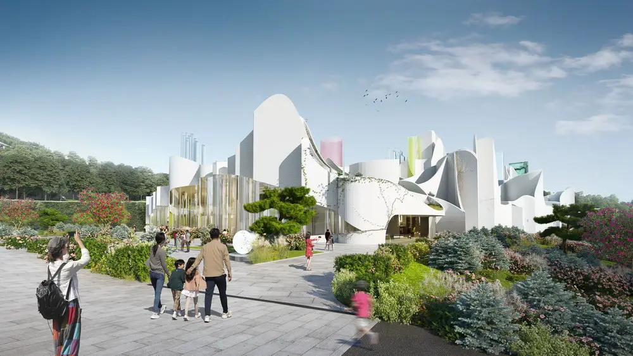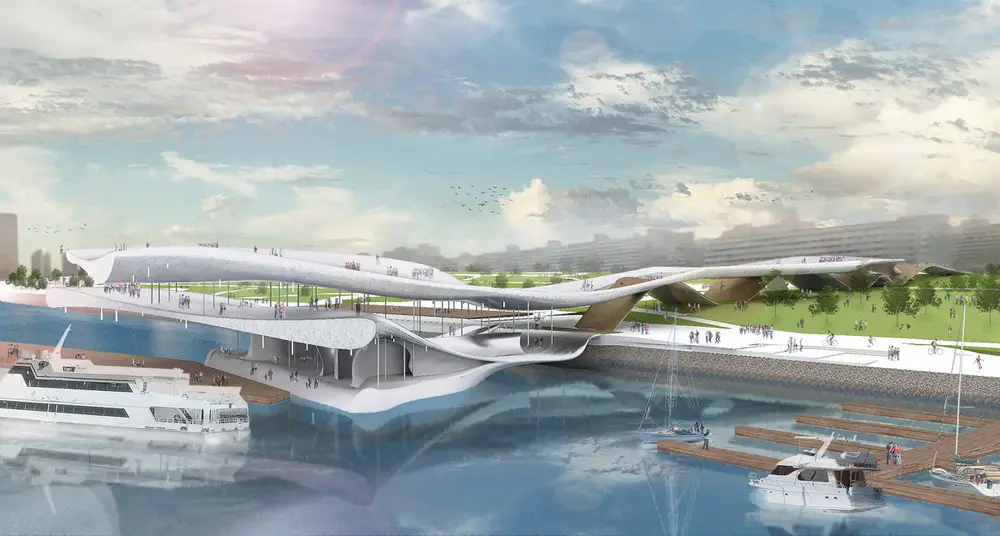Korea architecture design
Korea architecture designs and architects
New South Korea architecture projects with building news and architectural images, plus architects background. South Korean building news from across this North East Asia country.
London’s Zaha Hadid Architects was shortlisted in the 2nd Sejong Cultural Centre competition, Seoul. ZHA create an interconnected sequence of indoor and outdoor public spaces that are enveloped by nature. The architectural proposal is defined by the city’s history and its unwavering optimism for the future.
Lastly we feature Perpetual Spring, The Climate-Correcting Machine. The Museum of Modern and Contemporary Art Seoul commissioned this project.
The structure is located in the heart of downtown Seoul, has received the Architecture MasterPrize honoring international designs in various disciplines of architecture.
Hana Bank, Yeouido Seoul South Korea
Hana Bank, Korea, is heavily invested in design to transform itself to adapt to a new digital era. All banks are forcing offline bank branches to come up with a new identity. This branch is by INTG.
Neutinamu Youth Center, Yeonsu-gu
Matteo Cainer Architects’ concept for the Neutinamu Youth Center in South Korea stems from the idea that youth is like a tree that grows, and from the Zelkova Serrata tree, symbolizing health
The Hyundai Seoul, South Korea Shop
Burdifilek, a firm renowned for creating beautiful and considered spaces for global brands, unveils visionary, design of The Hyundai Seoul, the largest department store in South Korea’s capital city
Apple Myeongdong, Seoul South Korea
The newest Apple Store in South Korea, Apple Myeongdong, designed by Foster + Partners, has opened to the public. The store occupies the full width of a city block to create a grand street frontage
K-Pop Headquarters, Seoul South Korea
Popular with fans from Asia to the Americas, South Korea bands are topping the charts and selling-out stadiums. K-pop is currently taking the world by storm. UNStudio designed K-Pop Headquarters
National Library of Korea Data Preservation Center
Ubermensch Design Studio’s National Library of Korea Data Preservation Center responds to the climatic and geography by harnessing wind in the summer and blocking out cold winds in the winter
Grand Hall for Shinsegae Daejeon Art & Science
Jefferey Hutchison and Associates’ Grand Hall for Shinsegae Daejeon Art & Science is the largest Department Store – a regional landmark, that combines culture, art, and science in South Korea
Lotte Dongtan, Muju Jeollabuk-do
South Korea’s generation of luxury, retail destinations opened its doors in 2021 to high acclaim. Lotte enlisted London luxury retail designers Shed, known for a distinctly international design style
Seoul Biennale of Architecture and Urbanism
Seoul Biennale of Architecture and Urbanism in 2021 in Korea by THISS, young East London multidisciplinary architecture practice based – focus on landscape, craftsmanship & collaboration
Pyeongchang Data Preservation Center
Pyeongchang Data Preservation Center building design by AIDIASTUDIO & Archiworkshop in South Korea transforms inward-looking, utilitarian warehouse into a state-of-the-art, carbon neutral facility
Chungnam Art Museum Building by UNStudio
Chungnam Art Museum building design by UNStudio and DA Group, Squint/Opera in South Korea, winning an architecture competition over BIG, Steven Holl Architects, Snøhetta, Grafton and ALA
Seoul Yeoui-naru Ferry Terminal, South Korea
The main goal of Sasaki Architecture’s design of Seoul Yeoui-naru Ferry Terminal, is to create a central cultural spot by providing a variety of spaces that are not uniform

