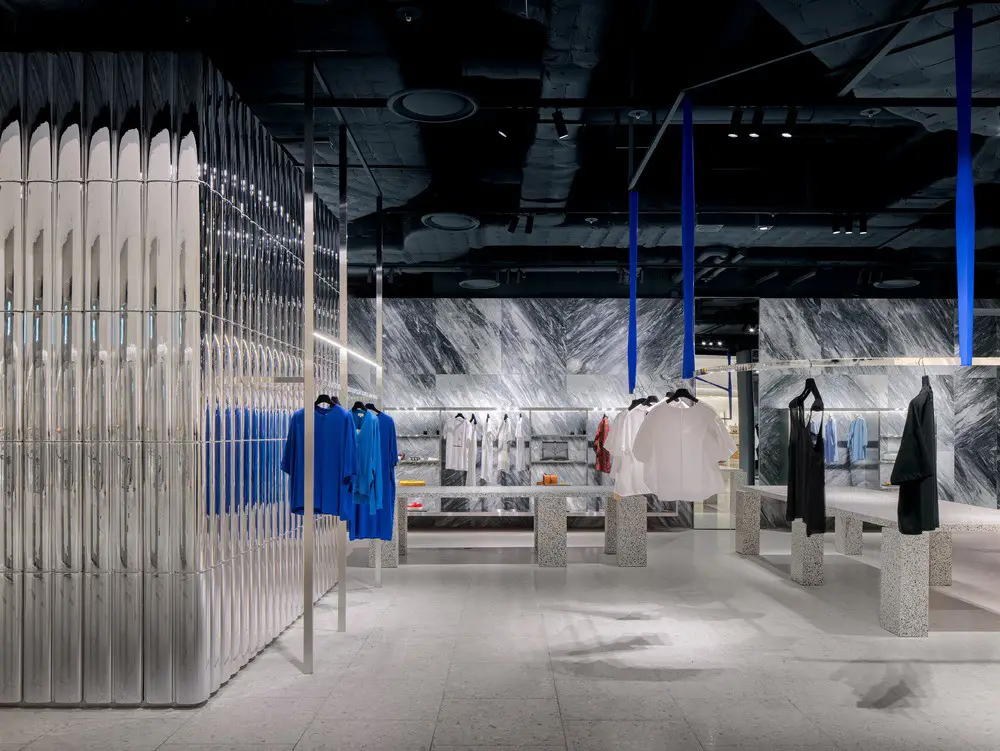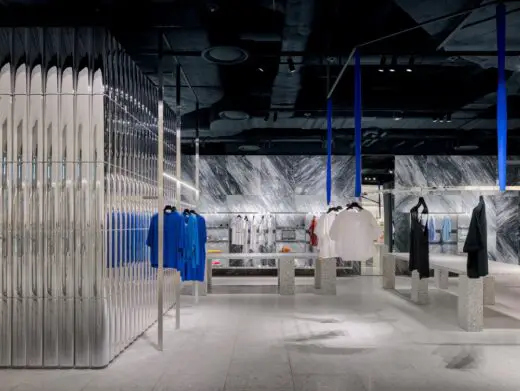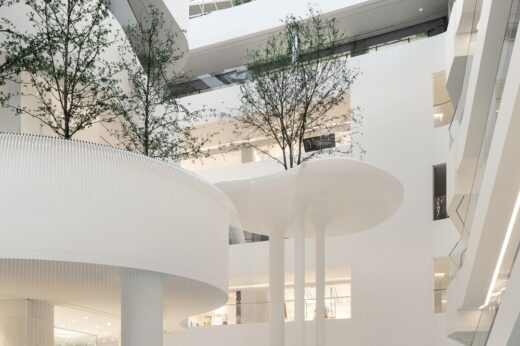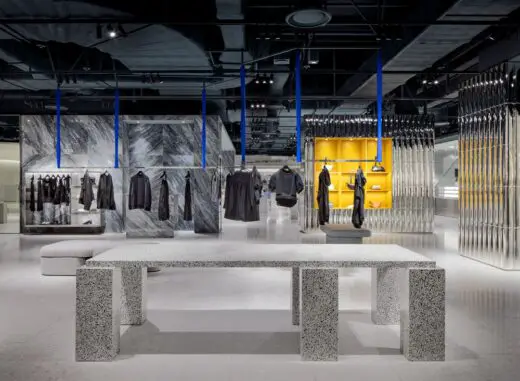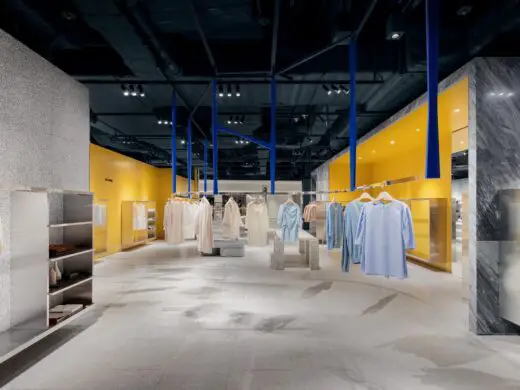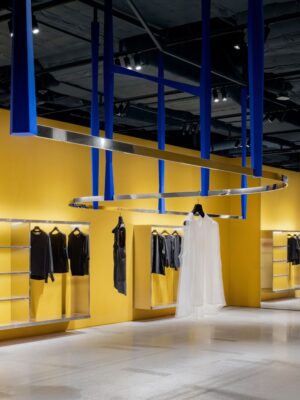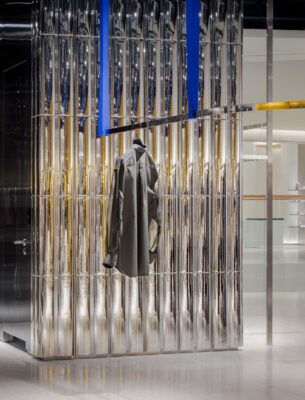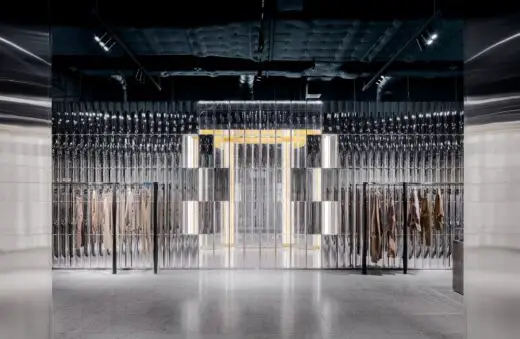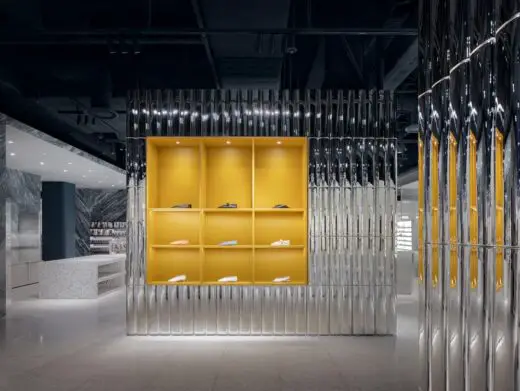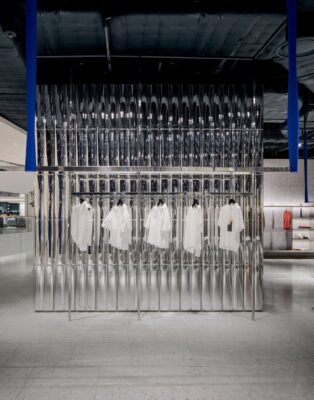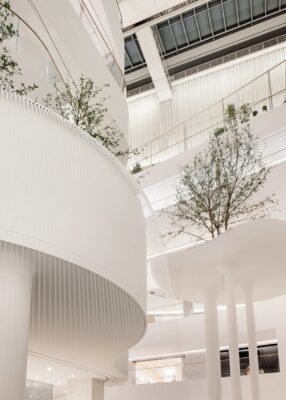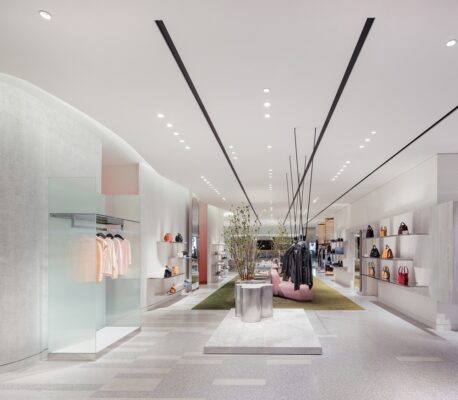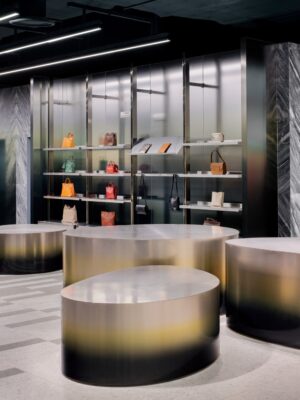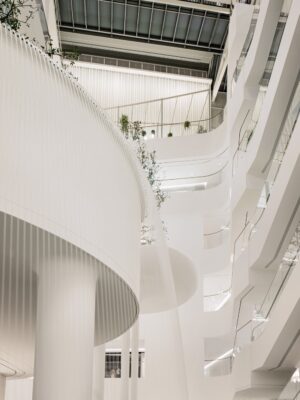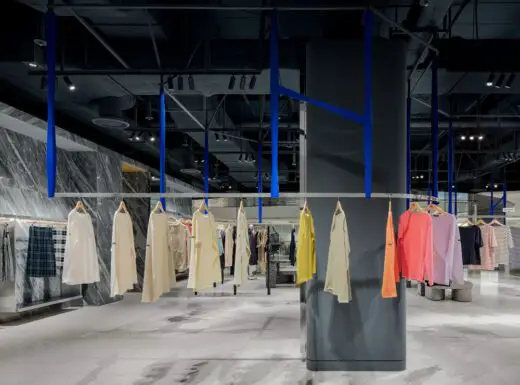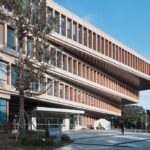The Hyundai, Seoul Commercial Development, South Korea Shop Interior, Architecture Project Images
The Hyundai Shop in Seoul
15 Apr, 2022
Designers: BURDIFILEK
Location: Seoul, South Korea
Photos: Yongjoon Choi Photography
The Hyundai Seoul, South Korea
Found in Translation: Burdifilek Applies a New Design Language to The Hyundai Seoul
Burdifilek, a firm renowned for creating beautiful and considered spaces for global brands, is proud to unveil its visionary, multi-level design of The Hyundai Seoul, the largest department store in South Korea’s capital city. The retail landmark is part of a multi-use complex combining business, shopping, and leisure in a single destination.
The Hyundai Seoul introduces a new concept in shopping environments while forging a history by redefining the future of retail. Design elements, includes abundant greenery, expansive floorplates, and a Waterfall Garden, all contributing to a memorable relaxed customer experiences set against a backdrop of avant-garde fashion and visually stimulating contemporary design elements.
Tranquility by design
Burdifilek was commissioned to design three floors of the department store, including the Zen-like ambiance of the atrium. The soothing elements of the atrium are visible from all levels of the department store, nourished by abundant natural light drawn in through a skylight extending through the core of the building. Leveraging the building’s unique architecture with multiple voids throughout, Burdifilek conceptualized a green belt that would wrap around the spaces and provide continuity to an overall theme of tranquility and well-being. Taking cues from the grand piazza, the green belt becomes a runway for everyday life activities from social interactions to art displays, pop-up stages and inspiring encounters.
One begins their journey with an auditory sensation of a cascading waterfall. A gravity defying 12-meter-tall sculptural waterfall stands prominently in the main atrium, surrounded by organically shaped floating islands. The calming Waterfall Garden cascades through dancing water features with seating extending from its fluid forms.
The concept of nature is carried forward with reflective borders that mimic tranquil water patterns along the inner edges of the ceiling planes, creating the visual effect of glancing up at a reflecting pond.
“We were given a substantial piece of architecture with many atriums. Hyundai’s vision was to allocate 50 percent of this floor plate to create public spaces where people can socialize in a much more experiential environment than the typical mall experience has to offer,” says Diego Burdi, Co-founder and Creative Director of Burdifilek. “At the end our solution was inspired by Seoul’s surrounding nature. We chose to bring the outside in and create something unexpected that plays with scale and as the green concept began to extend to the whole environment the building became softer and more conducive to those memorable experiences.”
Interpreting a new language
In conceptualizing the totality of each floor, Burdifilek drew upon its experience and expertise to perfect the details of each individual element to create a branded environment that is strengthened by the sum of its parts. From floors, to walls, ceilings, furnishings, fixtures, and materiality, each floor presents its own dialect of experiences and visual display elements, all tailored to the style of merchandise and the lifestyle trends of those most apt to shop there.
An experiential palette
Second floor: Sculpture Garden
On the second floor, Burdifilek’s interpretation of the future home for women’s high-end fashion is at the heart of elegance and timeless luxury. Anchored by iconic forms, with an emphasis on textures and sculptural tonality, the floor offers a gallery-like space for one to meander and explore. Use of gentle, indirect lighting accentuates fluid forms on the ceiling to radiate an ethereal quality. Custom hanging fixtures with refined detail elevates the feeling of lightness while providing a cohesive language for curated brands to shine. A combination of a subdued color palette with layers of reflectivity and translucency further boosts the sophisticated atmosphere.
Third Floor: Provocative Wilderness
In Contrast, on the third floor, the designers swiftly change up the mood and invites one to another world. Expanding on the concept of nature and the sculptural garden, this level takes on the abstract form of a blooming. While maintaining a degree of commonality with the second floor in terms of sculptural elements, this floor expresses them in bolder form, amidst a creative backdrop of shocking deep blue hanging systems, aggressive materiality with an emphasis on the contrast of natural and man-made materials, unfinished ceiling, custom built, vacuum-formed sculptural walls and a simple color palette that speaks more directly to the featured brands. In this modern retail emporium, the worlds of art, design and fashion collide to create a cultural experience that transcends beyond a mere shopping experience.
“Our philosophy was to create environments on each floor that would speak to a specific demographic, with a different design language while evoking nature in the spaces in various ways,” says Diego Burdi. “We also strived to create some commonality through sculptural elements that will resonate with the guests and give a physical experience of wondering and exploring.”
Perspectives
In approaching this ambitious project, Burdifilek’s vision was to create a strong point of view that would be memorable for the end user. In veering away from global retail trends, the firm designed the floors of The Hyundai Seoul to be easily approachable, while providing visionary design elements and color palettes that are both inspirational and aspirational. The project transcends traditional retail philosophy to offer a unique perspective on how common experiences like shopping can be greatly enhanced, and its successful completion reinforces Burdifilek’s reputation as an internationally renowned custom design studio.
“This project is a celebration of many ingredients from retail and technology innovation to exceptional design and architecture each contributing to a memorable experience.” says Paul Filek, Co-Founder and Managing Partner.
“Working with Hyundai was also ideal, as it is a very design-aware company with a future-oriented vision when it comes to innovation in the retail space.” says Diego Burdi.
The Hyundai Shop in Seoul, South Korea – Building Information
Design: BURDIFILEK – http://www.burdifilek.com/
Project Name: The Hyundai Seoul
Client: The Hyundai Department Store Group
Location: 108 Yeoui-daero, Yeoui-dong, Yeongdeungpo-gu, Seoul, South Korea – Part of Hyundai Parc 1 mixed-use complex
Spaces designed by Burdifilek for The Hyundai Seoul:
Ground Floor Atrium (Waterfall Garden) and Floors 2,3,4 (Selected Areas)
Areas:
Floor 2: 2,673 sqm
Floor 3: 2,733 sqm
Floor 4: 2,734 sqm
Total area: 9,552 sqm (out of 89,100 sqm total area of The Huyndai Seoul)
Design Team:
Paul Filek, Co-founder and Managing Partner
Diego Burdi, Co-founder and Creative Director
Tom Yip, Project Manager
John Seo, Sr. Concept Designer + Korean Translator
Michael Del Priore, Sr. Concept Designer
Shawn Li, Designer
Daniel Mei, Technical Designer (CAD)
Anna Nomerovsky, CAD
Anna Jurkiewicz, CAD
Yoonah Lee, CAD
Lighting Consultant: Marcel Dion
Project Sector: Full-Line Department Store
Project Completed: February 2021
About BURDIFILEK
Burdifilek is an award-winning interior design studio that transforms spaces to inspire possibility and purpose through design. Founded by Diego Burdi and Paul Filek in 1993, the firm puts creative intelligence, cultural relevance, and flawless execution at the forefront of all projects to create unexpected and expressive interiors for world-class brands around the globe.
Photographer: Yongjoon Choi Photography
The Hyundai Seoul, South Korea Shop images / information received 150422 from v2com newswire
Location: 108 Yeoui-daero, Yeoui-dong, Yeongdeungpo-gu, Seoul, South Korea – Part of Hyundai Parc 1 mixed-use complex
South Korea Architecture Designs
Contemporary South Korean Architectural Selection
South Korean Architecture Designs – chronological list
Design: OMA
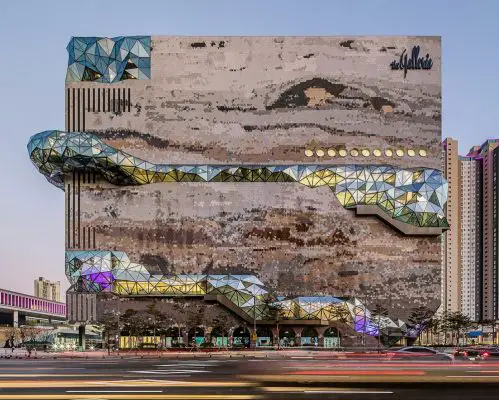
Photography by Hong Sung Jun, courtesy of OMA
Galleria Department Store in Gwanggyo
Design: Foster + Partners, UK
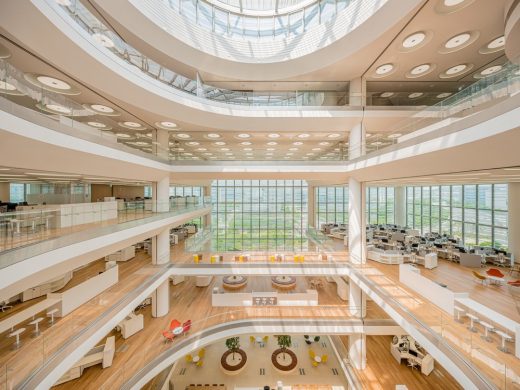
photo : TIME OF BLUE
Hankook Technoplex in Pangyo
Design: ATELIER BRÜCKNER
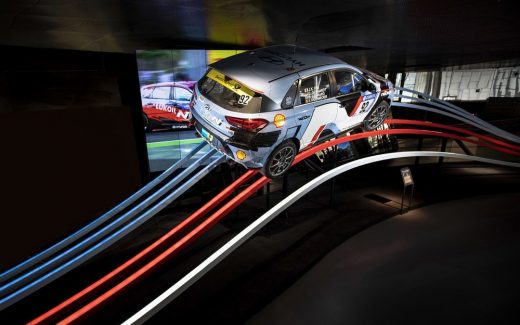
image courtesy of architects office
Hyundai Motorstudio in Goyang Korea
Architects: ATELIER BRÜCKNER
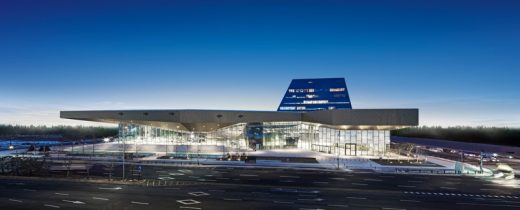
image from architecture office
Hyundai Motorstudio in Goyang
South Korean Architecture News
Comments / photos for the The Hyundai Seoul, South Korea Shop designed by BURDIFILEK page welcome

