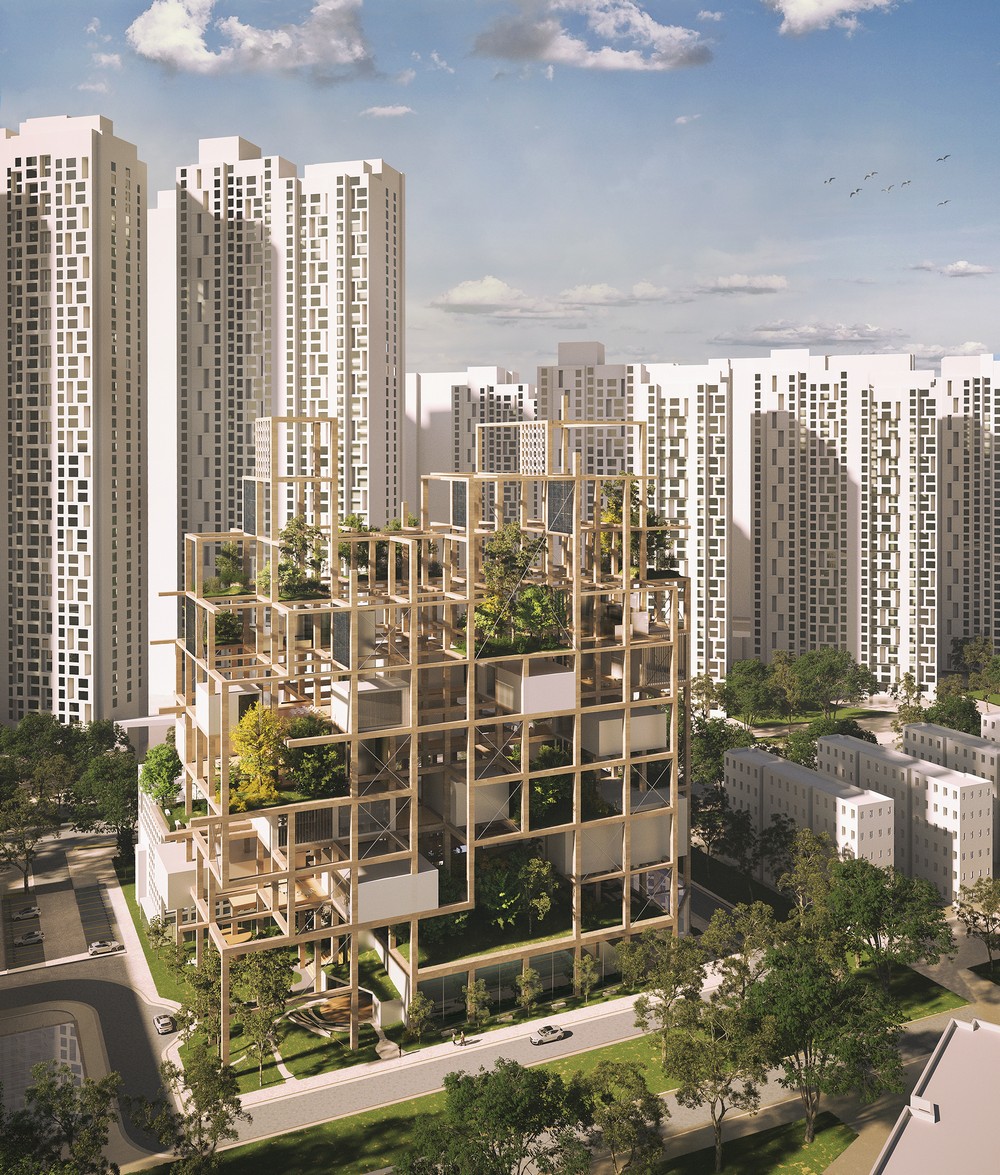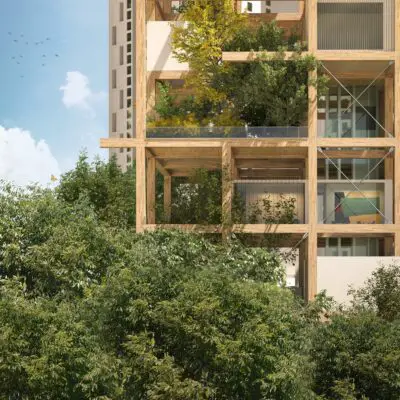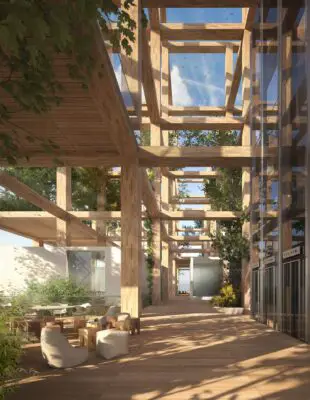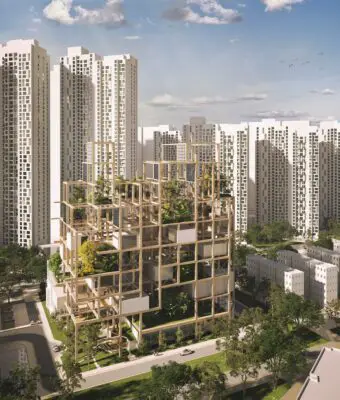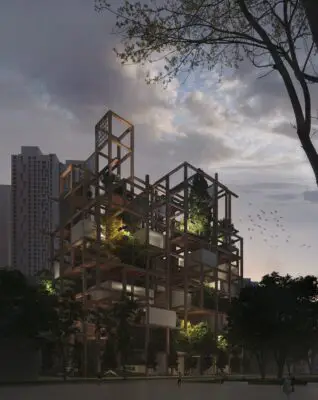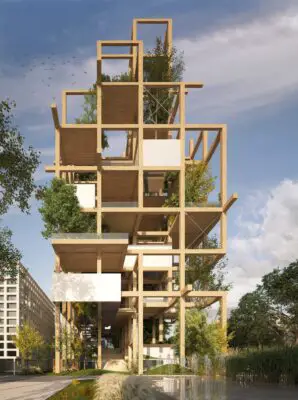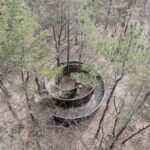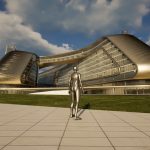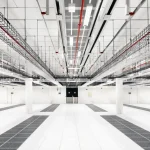Neutinamu Youth Center, Yeonsu-gu Development, South Korea, Concept Architecture Project Images
Neutinamu Youth Center in Yeonsu-gu
18 Apr, 2022
Architects: Matteo Cainer Architects
Location: Yeonsu-gu, South Korea
Images: MCA / Liraat
Neutinamu Youth Center, South Korea
If today’s youth is the future, then the new Yeonsu-gu Youth Centre is conceived as a safe social incubator for our teenagers, a place to inspire, motivate and stimulate through playful, educational, cultural and creative activities. Designed as a dynamic and flexible centre, it will assist and train adolescents to develop the tools and skills necessary to address the future, while connecting and engaging with the city and the surrounding community. Through its eco-friendly ‘mass timber’ architecture and ‘floating gardens’ it will promote and encourage new lines of thinking for a more ecological and sustainable future, establishing itself as a leading youth organization endorsing ethical and forward-thinking design.
The concept for the Youth Centre germinates not only from the idea that youth is like a tree that grows, but specifically from one of the strong symbols of Yeonsu-gu, the Zelkova Serrata tree (느티나무neutinamu), which symbolizes health. As a result, Neutinamu reinterprets this idea of a tree as ‘climbable’ timber architecture reaching for the sky, symbolizing the growing youth and hosting in its framework various training and self-development activities for teenagers, as well as multiple gardens and public gathering spaces that offer magnificent views over the city.
The central idea is for the project to be conceived more as a ‘community’ rather than a building, one that is in harmony with its surroundings, and that notably increases the green coverage ratio by lifting itself so as to provide space for a beautiful ground floor park and by adding multiple public gardens at different levels. The timber grid and the vegetation will help to further develop a true ecological approach, providing young people with open spaces in which to enjoy clean breathable fresh air, rich natural elements and sunshine filtering through foliage.
Designed as a light 8x8m mass timber modular structure that gradually diminishes at its peak, the new centre holds in its grid all the program functions within the restricted 50m height. The mechanical together with energy saving technologies, solar, wind and water are just above, while the highest part, that reaches 80m, is just timber structure that not only conveys the feeling of reaching towards the sky but more importantly creates a dialogue between the surrounding 150m skyscrapers and the smaller surrounding buildings.
The program boasts two vertical distributions, one in the main foyer and one within the park, so as to give easy access both to underground parking and loading and to the whole centre suspended above ground. The swimming pool is placed on the ground floor together with a small kindergarten, an open air amphitheatre and an elegant kiosk all integrated into the park. As one ‘climbs’ the structure through passageways, stairs and bridges one can encounter all the curated functions for culture, social and technological programs as well as posters or screens for projections towards the city.
Opened towards the city with framed views, Neutinamu produces a calm space that exudes the warmth and gentleness of wood. It is specifically this structural framework that allows the architecture within the centre to evolve over time, creating a dynamic composition of organic impromptu spaces that grow around and into one another creating interesting social spaces.
The sustainability of the project has been considered at multiple levels of the design, from the actual cross-laminated timber structure construction material to self-sufficient technologies using renewable energy from solar panels and wind turbines placed on top of the Youth Centre, as well as the installation of water collection and reuse facilities to sustain the building’s water consumption. Vegetation which is also intrinsic to the design is the most efficient and cost effective way to absorb carbon dioxide, protect the interior spaces from noise pollution and dust from street-level traffic and is also used to moderate temperatures in the building in the winter and summer by shading the interiors from the sun and blocking winds.
Neutinamu Youth Centre will not only help young people to grow into creative and convergent talents able to cope with the rapidly changing social environment of the current 4th industrial revolution, but will also be a symbol of progressive and sustainable architectural biodiversity, redefining itself as a living and breathing cultural element that serves as a bridge to connect nature, culture and people. Furthermore, its self-sufficient qualities and green technology systems will reduce the overall waste and carbon footprint of the building and in a few years the gardens will have attracted numerous animal and bird species, establishing an outpost of spontaneous flora and fauna re-colonization in this part of the city.
With night descending, the structural grid will slowly disappear while the program boxes will come to life as sky lanterns amidst the vegetation, creating a poetic illusion of fireflies.
Neutinamu Youth Center in Yeonsu-gu, South Korea – Building Information
Designed by Matteo Cainer Architects – https://www.matteocainer.com/
Name: Neutinamu Youth Center
Location: Yeonsu-gu, Incheon Republic of Korea
Client: Yeonsu-gu Office
Size: site: 2,972 sqm project: 7,688 sqm
MCA Principal: Matteo Cainer
MCA Team: Chiara Antonelli, Yeonsu Lee
Structural Ing: Sara Brusoni
Renderings: MCA / Liraat
Neutinamu Youth Center, Yeonsu-gu images / information received 180422
Location: Yeonsu-gu, Incheon, South Korea – Part of Hyundai Parc 1 mixed-use complex
South Korea Architecture Designs
Contemporary South Korean Architectural Selection
South Korean Architecture Designs – chronological list
Design: OMA
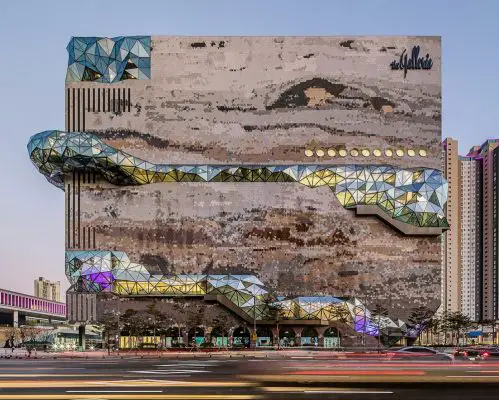
Photography by Hong Sung Jun, courtesy of OMA
Galleria Department Store in Gwanggyo
Design: Foster + Partners, UK
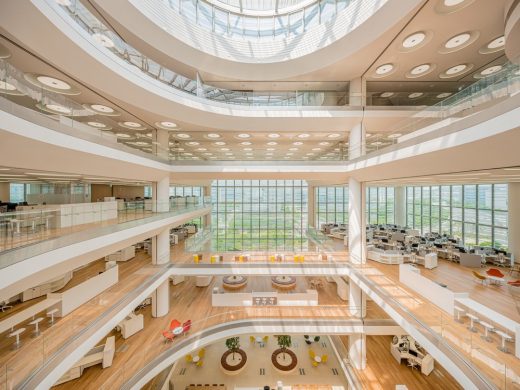
photo : TIME OF BLUE
Hankook Technoplex in Pangyo
Design: ATELIER BRÜCKNER
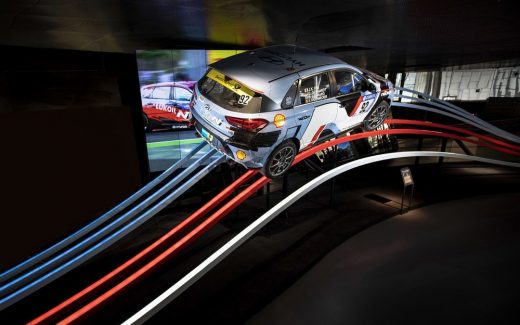
image courtesy of architects office
Hyundai Motorstudio in Goyang Korea
Architects: ATELIER BRÜCKNER
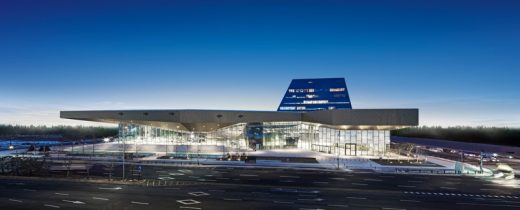
image from architecture office
Hyundai Motorstudio in Goyang
South Korean Architecture News
Comments / photos for the Neutinamu Youth Center, Yeonsu-gu designed by Matteo Cainer Architects page welcome

