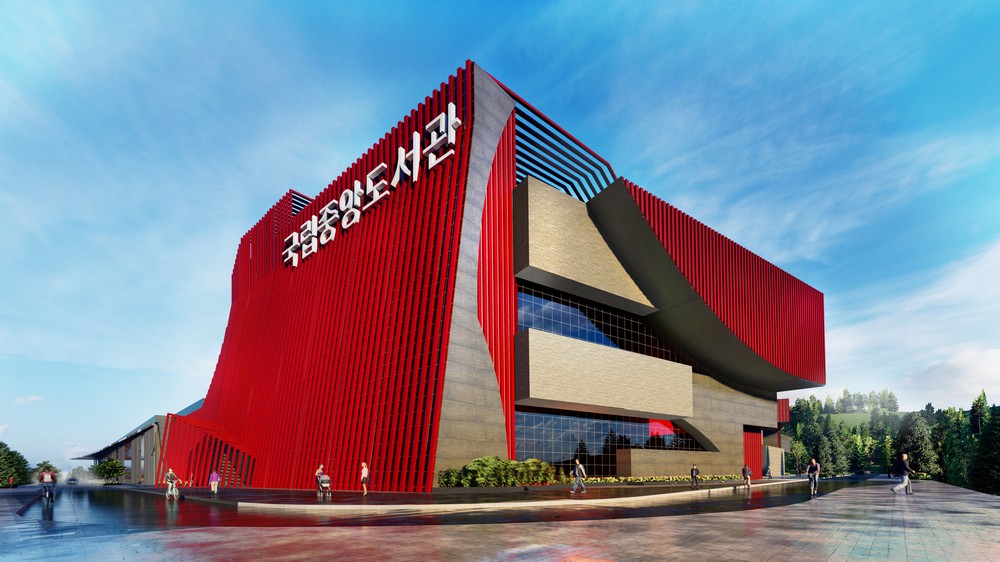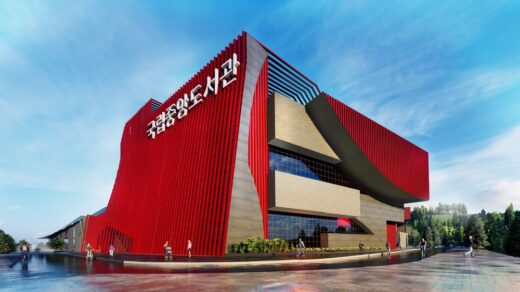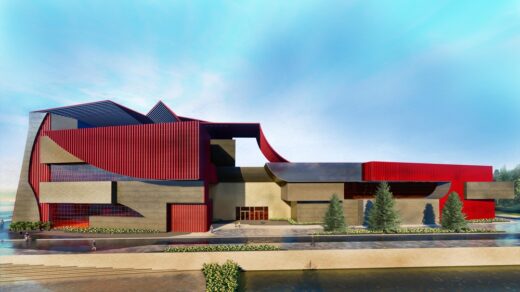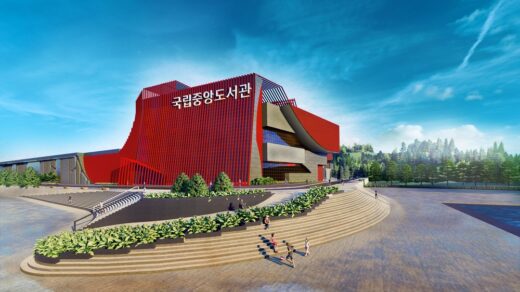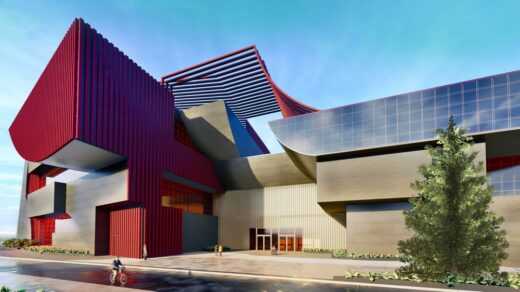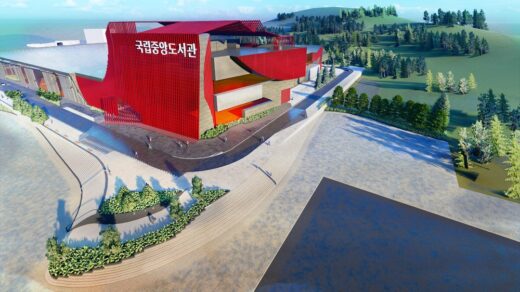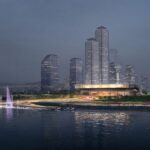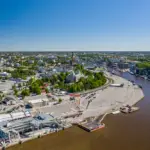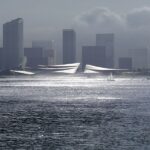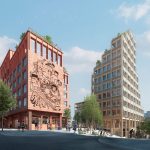National Library of Korea Data Preservation Center, Pyeongchang, Competition Entry, Concept Architecture Images
The National Library of Korea Data Preservation Center
18 Mar 2022
Design: Ubermensch Design Studio
Location: Pyeongchang, South Korea
Images: Ubermensch Design Studio
The National Library of Korea Data Preservation Center Building
This design is an adaptive re-use expression of the International Broadcasting Center (IBC), built in 2018 for the PyeongChang Winter Olympics. It is contextually inspired from the prominent lines found in the visual aesthetics of traditional houses found in South Korea called ‘Hanok’ (Korean: 한옥, 韓屋).
The derived lines reflect in the undulation of the massing and transcend beyond the individual face, to wrap the entire façade and further continue to form the roof trellis system that shelter and frame the design. While the design inspiration is contextual, built form, material and colour palette is contemporary.
This Design responds to the climatic and geographic parameters of the surrounding, by harnessing wind in the summer to the internal courtyard and blocking out cold winds in the winter. Louvers on the façade filter harsh sun light yet allow thermal heat gain which is desirable during chilly winter days. All scenic vantage points, like waterbody and hills, are framed through large windows, strategically placed.
National Library of Korea Data Preservation Center – Building Information
Architecture Firm: Ubermensch Design Studio – https://www.udstudio.co.in/
Contact e-mail: [email protected]
Firm Location: Mumbai, India
Is your project a competition entry?: Yes
Competition name: National Library of Korea Data Preservation Center Competition
Competition website: https://competitions.org/2021/05/national-library-of-korea-data-preservation-center-competition/
Will your project be realized?: No
Gross Built Area: 39,247 sqm
Project location: Pyeongchang, South Korea
Lead Architects: Bhavin Kothari
Lead Architects e-mail: [email protected]
Design Team: Isha Girish Pasad
Renderings credits: Ubermensch Design Studio
Pyeongchang Architecture Competition entry design in South Korea images / information received 180322 from Ubermensch Design Studio
Location: Pyeongchang, South Korea, East Asia
South Korea Architecture Designs
Contemporary South Korean Architectural Selection
South Korean Architecture Designs – chronological list
Design: OMA
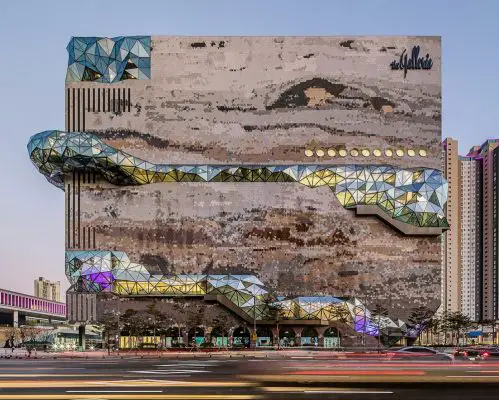
Photography by Hong Sung Jun, courtesy of OMA
Galleria Department Store in Gwanggyo
Design: Foster + Partners
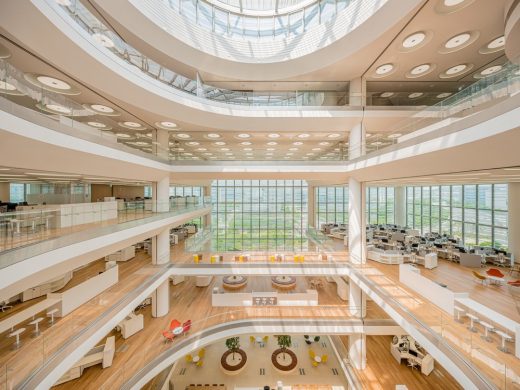
photo : TIME OF BLUE
Hankook Technoplex in Pangyo
Amorepacific Head Office, Yongsan-gu, Seoul
Design: David Chipperfield Architects
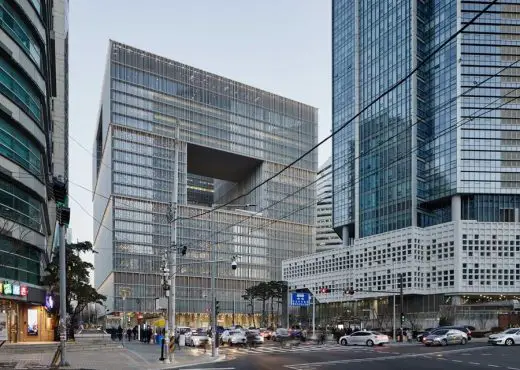
photograph © Noshe
Amorepacific Headquarters in Seoul
WAP Art Space, Seoul, South Korea
Architects: Davide Macullo Architects
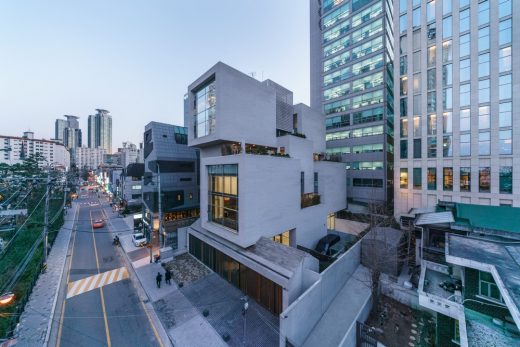
photo : Yousub Song – Studio Worlderful, Seoul, South Korea
WAP Art Space Seoul Building
Comments / photos for the National Library of Korea Data Preservation Center building design by Ubermensch Design Studio page welcome

