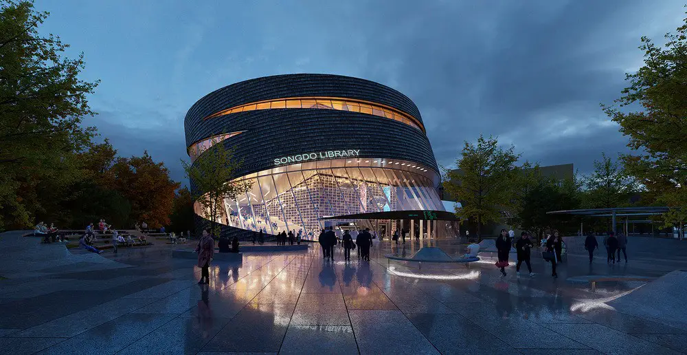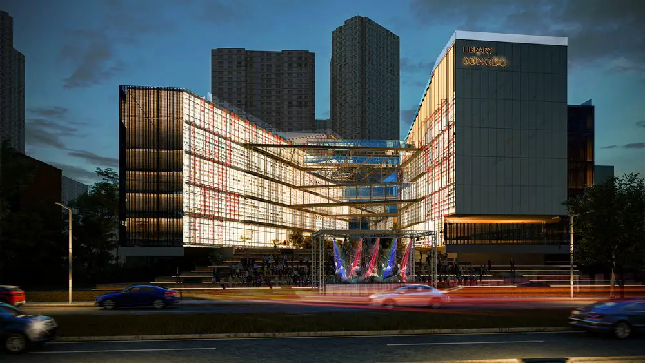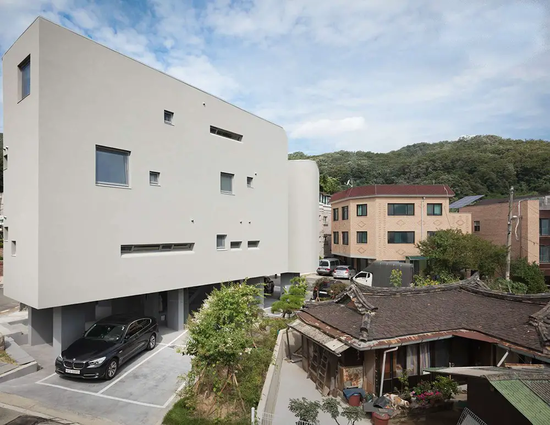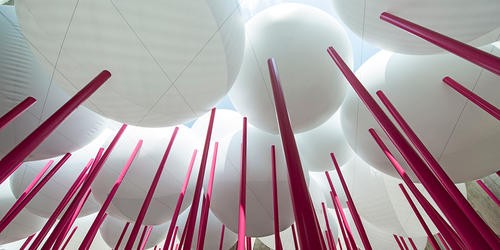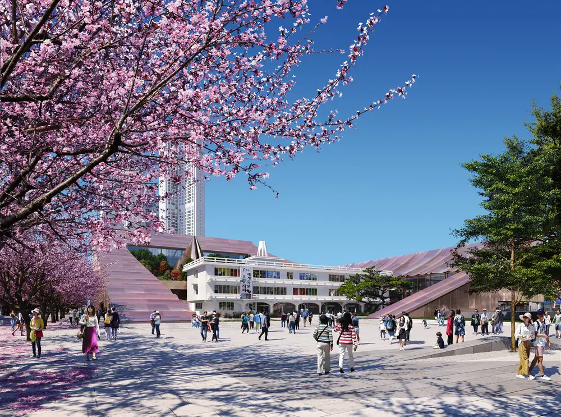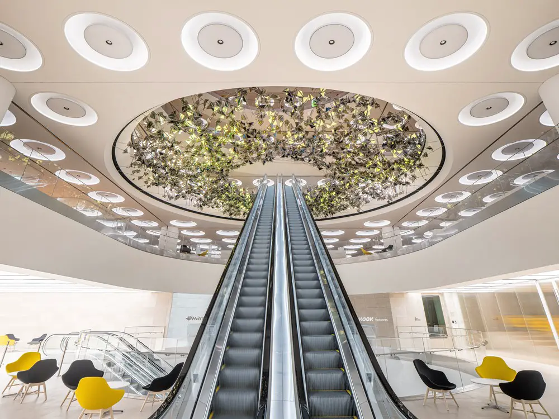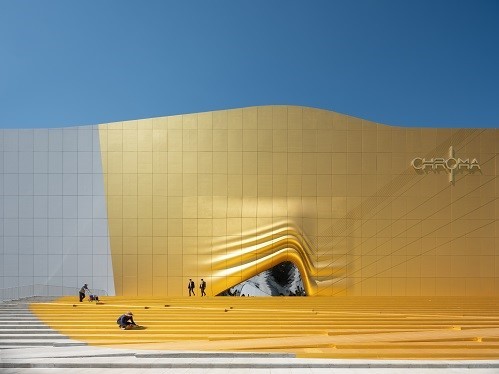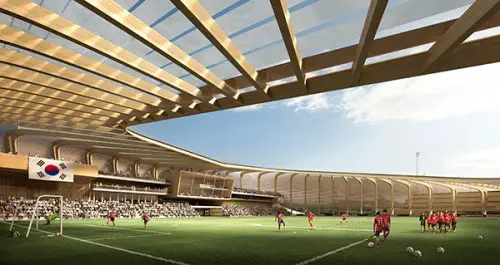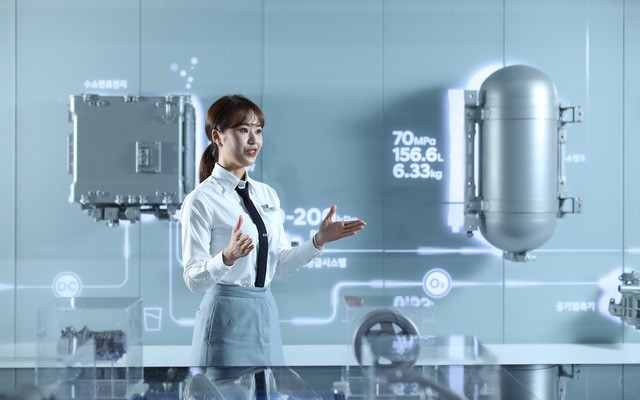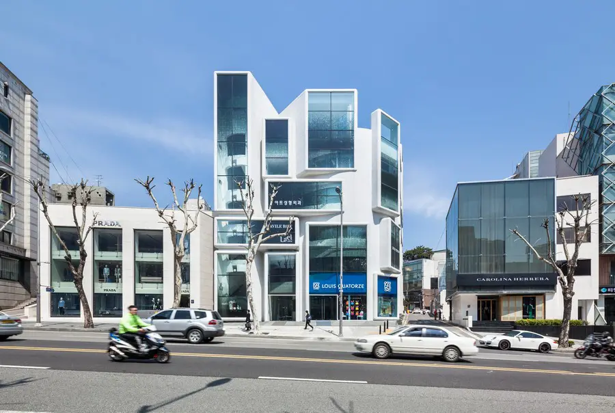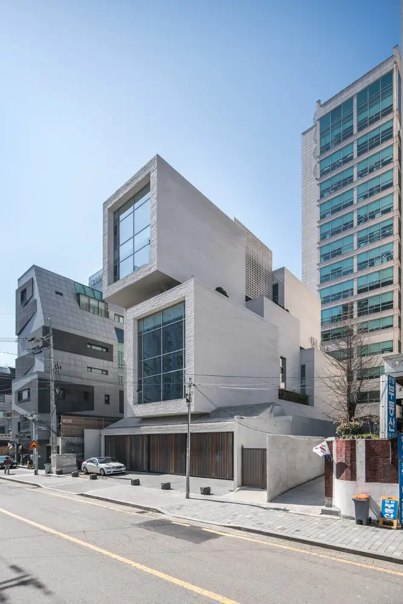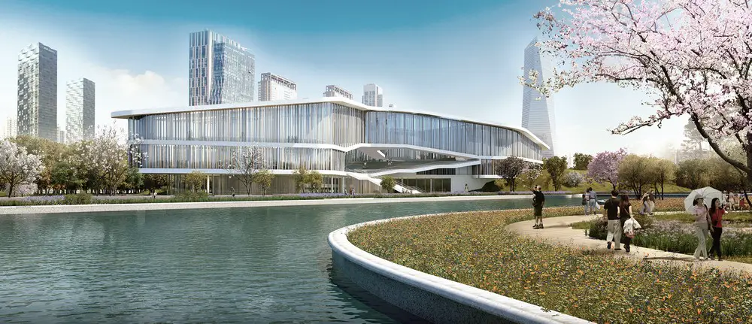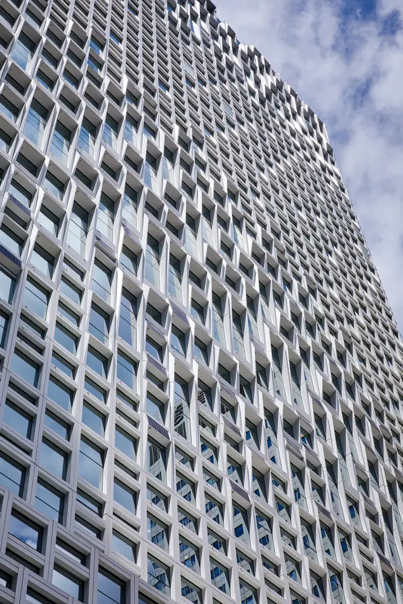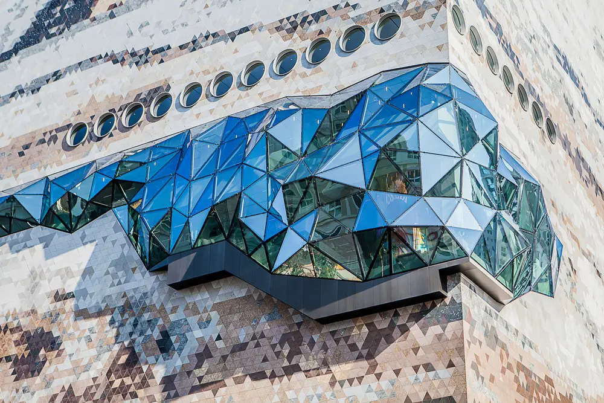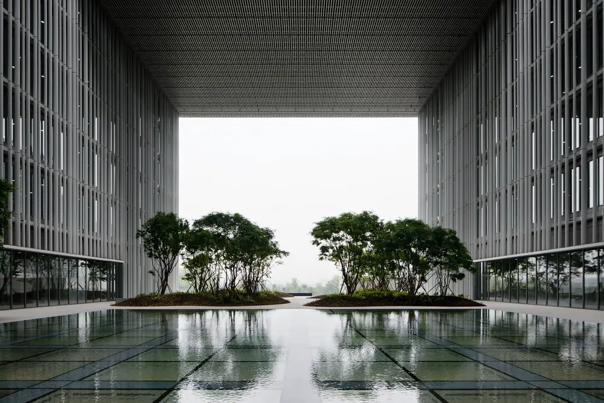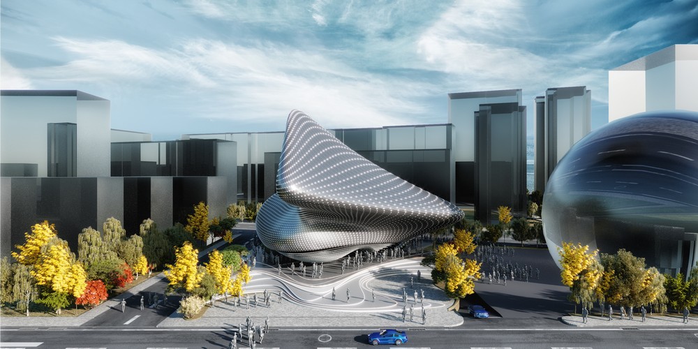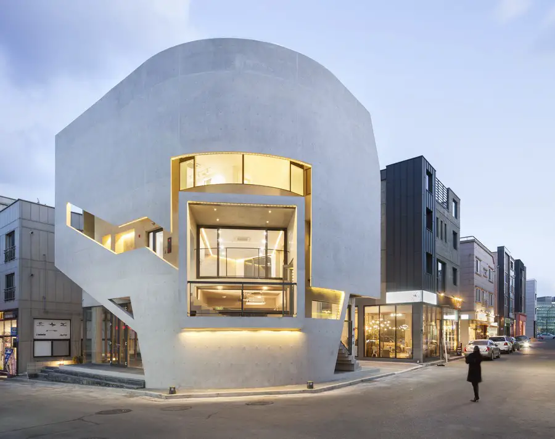Korea architecture design
Korea architecture designs and architects
New South Korea architecture projects with building news and architectural images, plus architects background. South Korean building news from across this North East Asia country.
London’s Zaha Hadid Architects was shortlisted in the 2nd Sejong Cultural Centre competition, Seoul. ZHA create an interconnected sequence of indoor and outdoor public spaces that are enveloped by nature. The architectural proposal is defined by the city’s history and its unwavering optimism for the future.
Lastly we feature Perpetual Spring, The Climate-Correcting Machine. The Museum of Modern and Contemporary Art Seoul commissioned this project.
The structure is located in the heart of downtown Seoul, has received the Architecture MasterPrize honoring international designs in various disciplines of architecture.
Simgok Place Seoul Building, South Korea
Simgok Place in Seoul design SsD Architects: as the family gets spread apart more and more these days, a respected poet and her three daughters find a site where new and old co-exist
Cloud Forests Pavilion for Children’s Play, Korea
The Cloud Forests is an installation that caters to different generations – all ages can appreciate its design; adults living around enjoy it as an art object, and children play with it
Cheongju New City Hall, Korea building design
Snøhetta together with local partner Tomoon Architects and Engineers have won the bid to design the new city hall in Cheongju, South Korea.
Hankook Technoplex in Pangyo, Korea
Hankook Technoplex in Pangyo Building design by Foster + Partners, UK, on the outskirts of Seoul: workplace tailored to firm’s desire to create a new egalitarian working culture
The Imprint at Paradise City in Seoul by MVRDV
The Imprint at Paradise City design by Dutch architects MVRDV, a white-and-gold ert-entertainment complex close to Seoul’s Incheon Airport: building façades are literally a product of their environment.
Korean National Football Centre in Seoul
Dutch architectural firm UNStudio has teamed up with Amsterdam’s Johan Cruijff ArenA for their winning masterplan for the Korean National Football Centre in Seoul.
Exhibition in the Hyundai Motorstudio Goyang
Hyundai Motorstudio Goyang is showing a new permanent exhibition about future mobility, designed by ATELIER BRÜCKNER in South Korea, looking at automotive industry transformation.
Korean Developments: Korea Building Designs
Korean developments – best new buildings & architects – Korean development information, architecture in South Korea: index page for architectural designs
WAP Art Space Seoul Building, South Korea
WAP Art Space Seoul building design by Davide Macullo Architects – three dimensional composition represents a spatial arrangement of habitable volumes organized on an orthogonal cubic grid defining a larger space than that actually built.
Museum of Language in Songdo, South Korea
Designed by JDAP, Museum of Language in Songdo, South Korea is located on a bend in the stream, the building forms an open gateway that draws people from the park, into an Open Centre at the heart of the building.
Hanwha HQ Building in Seoul, South Korea
The existing facade on Hanwha HQ Building in Seoul, consisted of horizontal bands of opaque panelling and single layers of dark glass. The remodelling was designed by UNStudio.
Galleria Department Store in Gwanggyo, Korea
Designed by OMA, Galleria Department Store in South Korea. The building has a textured mosaic stone façade that evokes nature of the neighbouring Suwon Gwanggyo Lake Park.
Amorepacific Headquarters Seoul Building, Korea
In collaboration with David Chipperfield Architects, UniFor has developed a new product for AmorePacific’s new Headquarters in Seoul: DCA Partition System.
Photographic Art Museum in Seoul, South Korea
First Photographic Art Museum in the world which has taken a picture by itself in Seoul was designed by Turkish Architect Öznur Pınar Çer’s firm MASK Architects.
K-POP Curve Bar, South Korean Building
Design: Moon Hoon. Baekhyeon-dong is divided in almost equal parts by its main café street. The buildings in the surrounding areas are similarly subdivided by their function; the lower and ground levels are commercial, and the first and second levels are typically residential.

