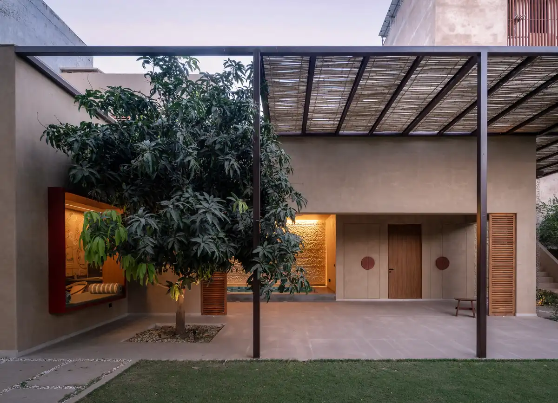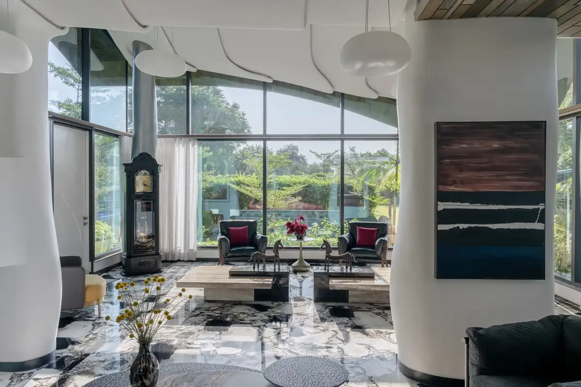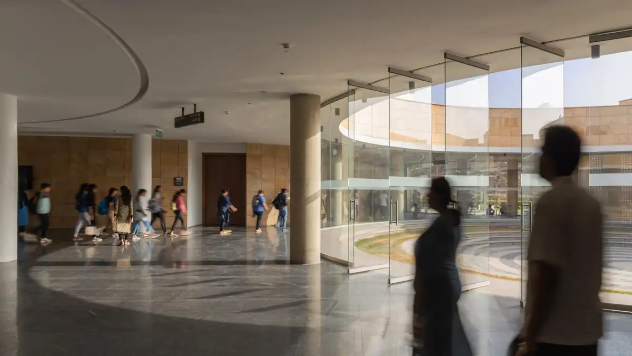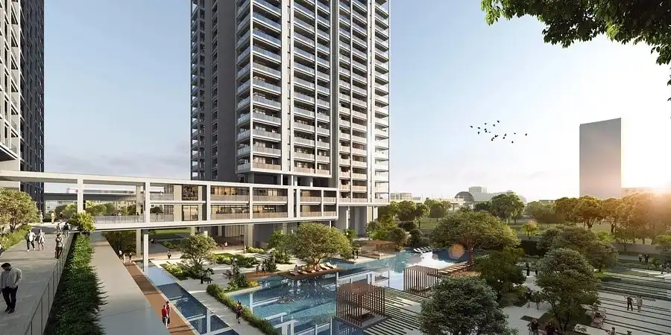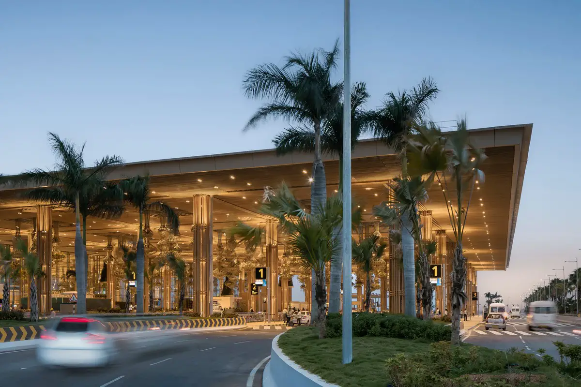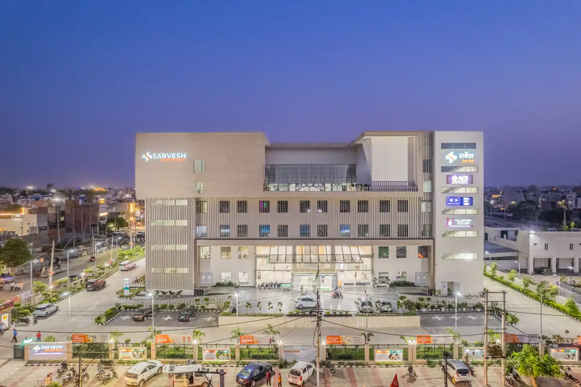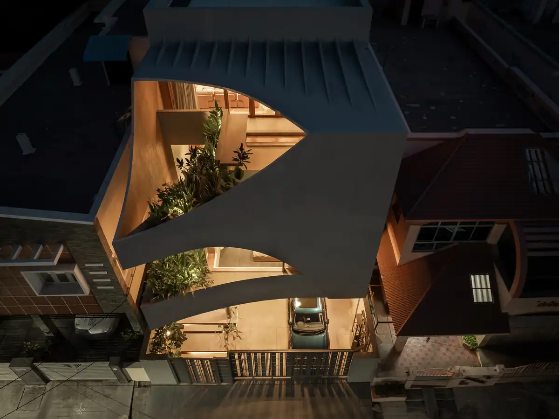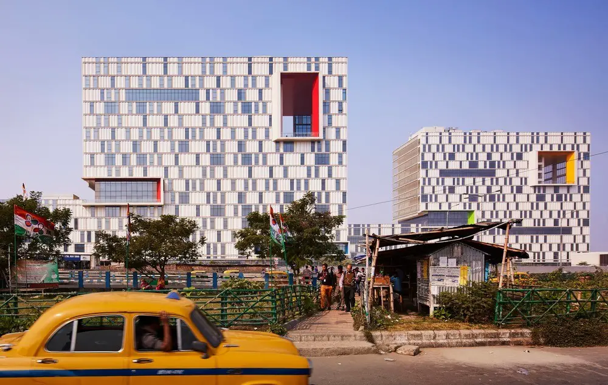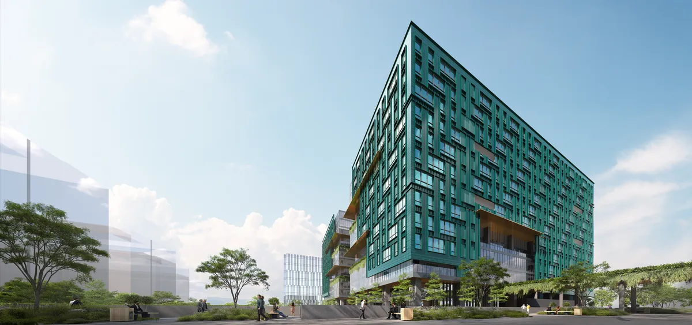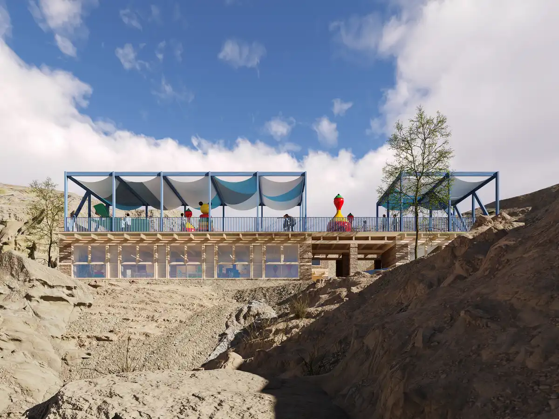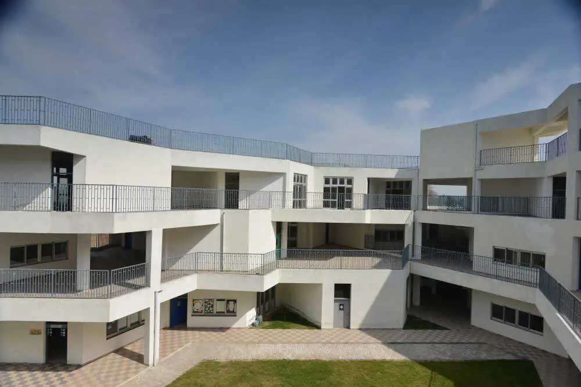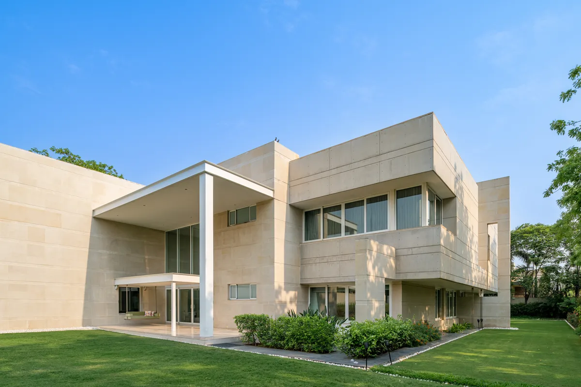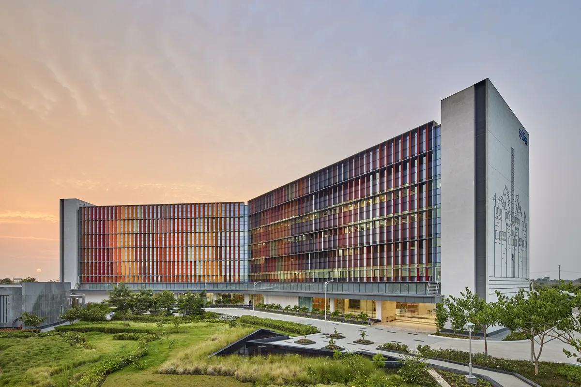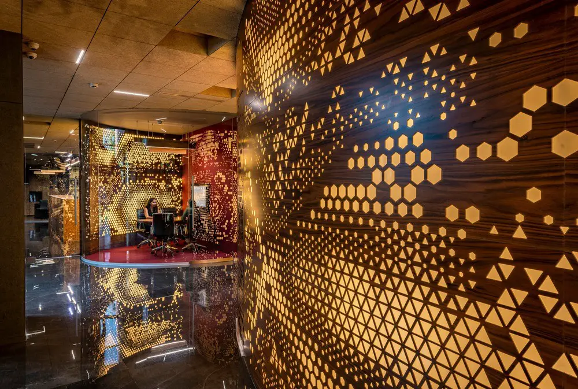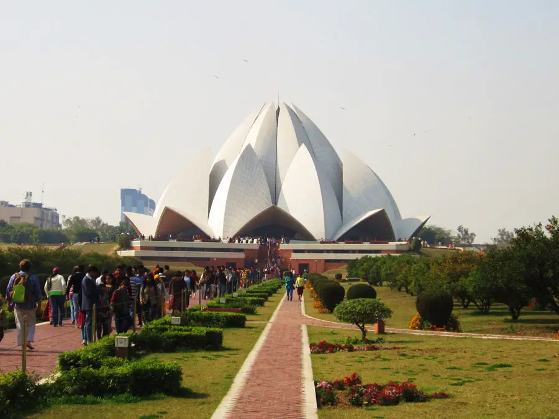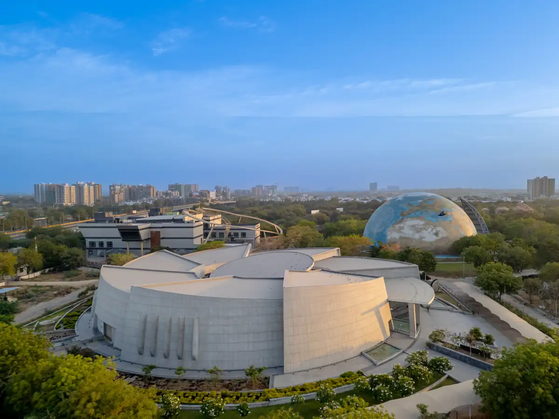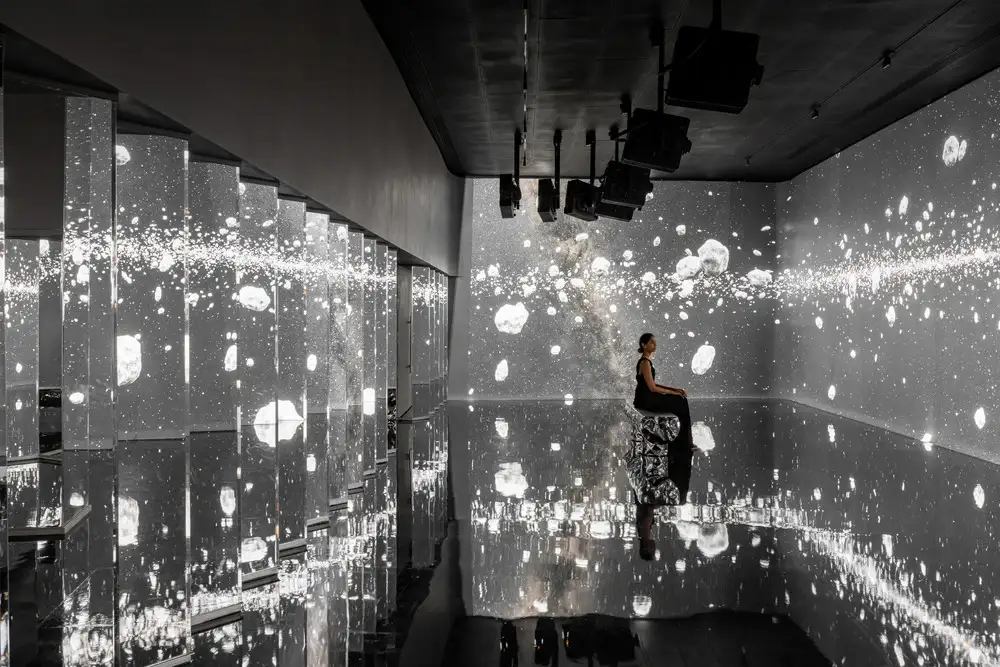India architecture designs
India architecture designs and architects
New India architecture projects with building news and architectural images, plus architects background. Indian buildings from across this major South Asian country.
Discover The Hovering Gardens House, Pune, Maharashtra, by Niraj Doshi Design Consultancy in the west of this South Asian country. This unique project is located in a neighborhood of Pune that has abundant greenery. The apt use of water bodies, bridges, stone walls, and landscaped areas helps it merge seamlessly with its environs.
Lastly e-architect showcase Avendia Housing in Rajarhat, Kolkata, West Bengal, by Edifice Consultants. Rajarhat is a planned urban centre at the fringe of the city of Kolkata.
The developer’s brief called for a residential footprint of around 1.5 million sqft on 13 acres of land.
Regional Science Centre, Gujarat, India
Regional Science Centre in Bhuj city, by INI Design Studio in the Kutch region of Gujarat state: modern building in India
Sarvesh Health City, Hisar, North India
Sarvesh Health City is a new 300-bed hospital spread over 32,500 sq ft in Haryana, India, designed by Creative Designer Architects
K-Home, Tamil Nadu, India property
K-Home, designed by Cadence Architects, is a striking example of contemporary residential architecture in Tamil Nadu, India
Kolkata building news: West Bengal architecture
Kolkata building news, West Bengal architecture – best new Indian property, architects & images – info on contemporary Kolkata buildings, Calcutta architecture developments.
Indian school buildings: education designs
Indian school buildings – education property designs, info & images, offices, architects + architecture – educational property in India, design news
Lakhani Villa, Ahmedabad, Gujarat, India
The Lakhani Villa, in Ahmedabad, India, embodies the concept of ‘Tranquil Modernism’, blending INI Design Studio’s timeless contemporary design principles with nature-integrated living spaces
Infosys Campus Maharashtra, Mumbai office building
The Infosys Campus features a net-zero energy-enabled office building that responds to India‘s composite climate. The architecture embodies the practice’s S.O.U.L. design process
Indian office buildings: commercial property
Indian office buildings – commercial property designs, info & images, offices, architects + architecture – commercial property in India, design news
New Delhi architecture tours: building walks guide
New Delhi Architecture Tours – key buildings include the Lotus Temple with its 27 free-standing marble-clad petals ; the Red Fort, The Old Fort and the Tughlakabad fort ; the Jama Masjid and Nizzamudin Mosque ; plus Humanyun’s tomb and Safdarjung Tomb.
Science City Aquatic Gallery Ahmedabad
INI Design Studio’s proposal for the Science City Aquatic Gallery in Ahmedabad is India’s largest public inland aquarium
Aatma Manthan Museum, Rajasthan, India
The Aatma Manthan Museum, designed by Sanjay Puri Architects in India, offers visitors varied experiences through their immersion in nature

