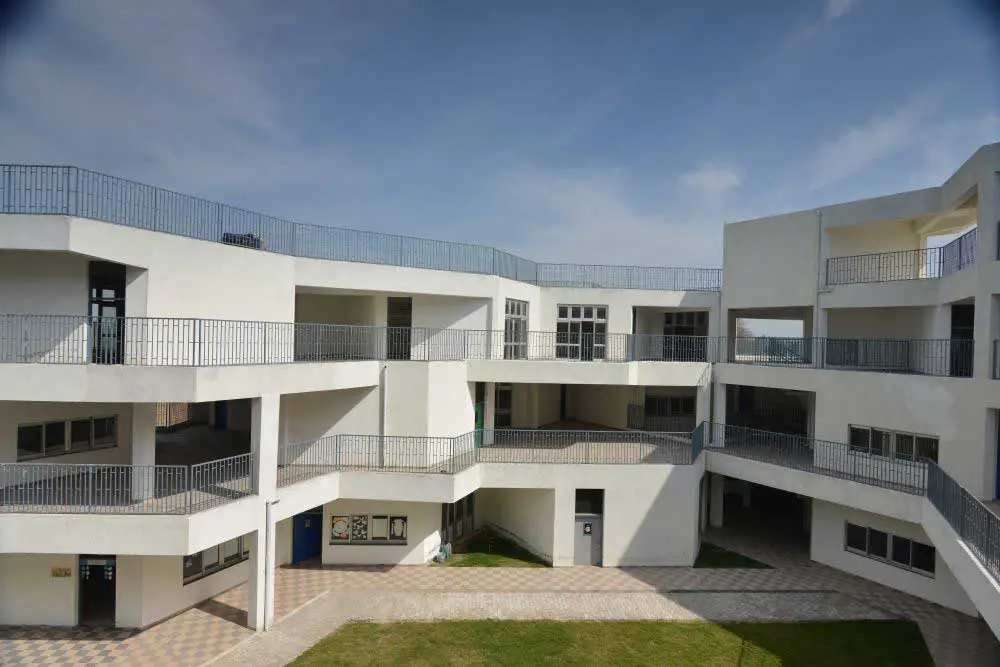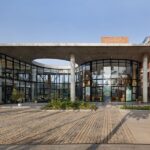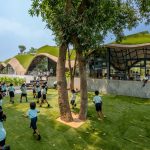Indian school architecture images, India education design architects, Asian learning property projects
Indian School Buildings : Architecture
Key Educational Buildings in Southern Asia: New Property Developments
post updated 18 November 2024
30 September 2024
Mulbekh School
Design: CHYBIK + KRISTOF
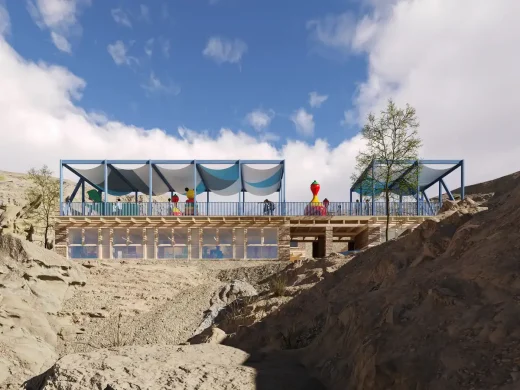
photo : CHYBIK + KRISTOF
Mulbekh School, Himalayas, North India
CHYBIK + KRISTOF, in collaboration with the Czech NGO Himalayan Patron and Spring Dales Public School, has unveiled its designs for a new preschool in Mulbekh, North India. The school is the first stage in a broader campus masterplan for cultural preservation that will provide good-quality education to combat the region’s challenges, designed with context-sensitive architecture rooted in local practices.
10 August 2024
Cocoon Pre-primary School Extension, Vijayawada, Andhra Pradesh
Design: andblack design studio
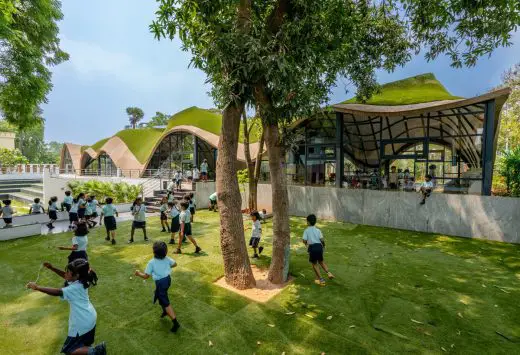
photo : Vinay Panjwani
Cocoon Pre-primary School Extension
In a region where traditional education systems dominate the sector, Bloomingdale International School in Vijayawada highlights the transformative power of parametric architecture in pushing the boundaries of education and challenging conventional norms. It is a first-of-its-kind institute, and the only International School in the state of Andhra Pradesh, India, that has in its brief to bring a paradigm shift in early education through thoughtful architectural design.
+++
6 September 2023
Euro School Bannerghatta, Bengaluru, Karnataka
Design: Vijay Gupta Architects (VGA)
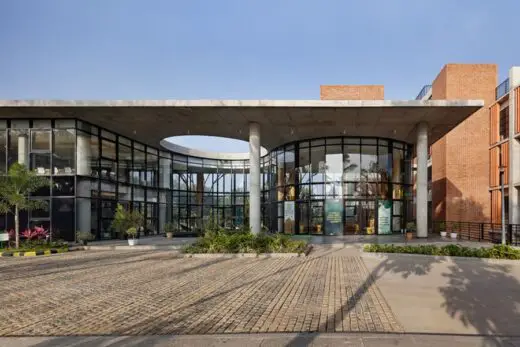
photo : Andre Fanthome
Euro School Bannerghatta, Bengaluru
In today’s hyper-online age, children have meager interaction with the natural environment, spending more time on their screens than out in the open. The issues the world faces today – of deteriorating resources, and the looming threat of the climate crisis demand young and future generations that are conscious of their impact on the world.
8 June 2023
HRM Global School, Pitampura, New Delhi
Architecture: Vijay Gupta Architects
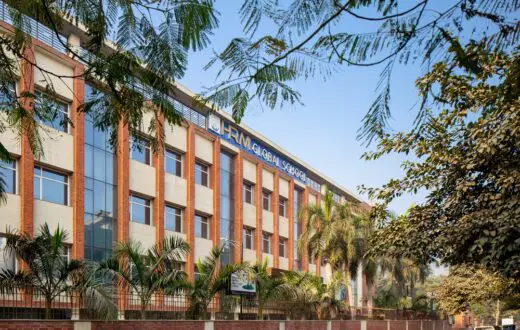
photo © Noughts and Crosses LLP
HRM Global School, Pitampura, New Delhi
Located in Pitampura, New Delhi, the HRM Global School sets a precedent for how internal green spaces in an educational setting can positively influence learning. It is a world-class K-12 institution commissioned by the Gulshan Education Society and has a total built-up of about one lakh square feet.
+++
Indian School Developments
Major Indian Education Property Developments, chronological:
16 Aug 2022
Amity International School, Mohali, Punjab
Architecture: Vijay Gupta Architects
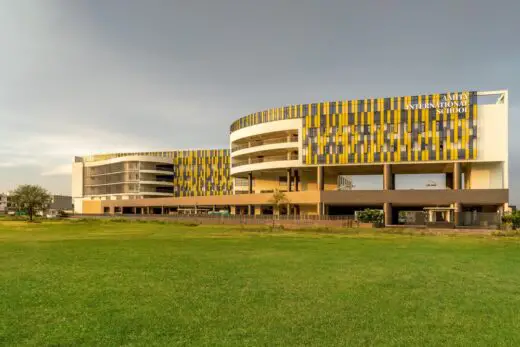
photo : Avesh Gaur
Amity International School, Mohali Punjab
Learning environments play a pivotal role in a child’s life by creating a conducive character for overall growth and development. Spaces can create memories and enhance the learning experience greatly. The innovative approach to design for the Amity International School in Mohali, Punjab, attempts to go beyond the rigid morphology of educational spaces and planning.
10 April 2022
Educliff Global School, Bihar
Educliff Global School, Bihar
+++
25 Oct 2020
Maya Somaiya Library, Sharda School, Kopergaon, Maharashtra
Design: Sameep Padora & Associates
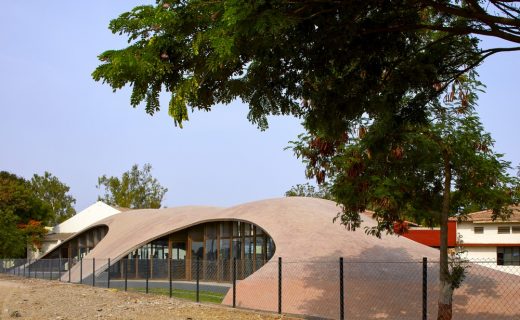
photo : Edmund Sumner
Maya Somaiya Library, Sharda School
The site chosen for this small addition of a children’s library within a school in rural Maharashtra, was a sliver between existing buildings and the school boundary, a site that almost implied a linear building footprint to adjust the program for the chosen site.
6 Oct 2020
SIS Primary School, Gurugram, New Delhi
Design: Urbanscape Architects
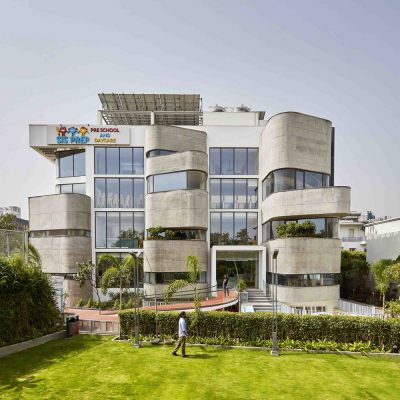
photo courtesy of architects
SIS Primary School, Gurugram
SIS Primary School was designed as a primary institution that aims to promote the overall development of a child, the school seeks to immerse children in a creative milieu, building new relationships and ways of engaging with the external environment.
18 Mar 2020
Rajasthan School, Nagaur, Rajasthan
Design: Sanjay Puri Architects
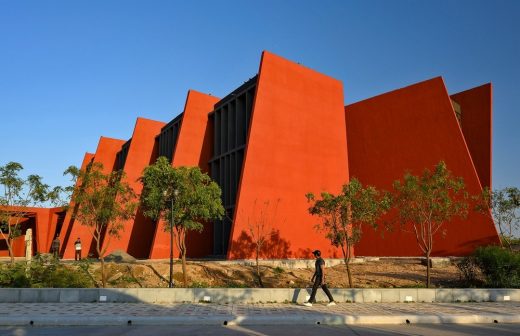
photograph : Dinesh Mehta
The Rajasthan School in Nagaur
Imbibing the organic character of Indian villages & old cities, this is a low-rise three-level Indian school building with open, enclosed and semi-enclosed spaces of various volumes. The architectural design is by award-winning practice Sanjay Puri Architects.
+++
7 Jan 2019
A Joyful Pre-School, Mumbai
Design: SDM Architects
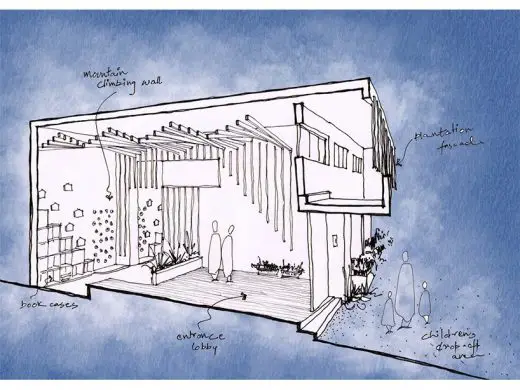
photography : Kunal Bhatia
A Joyful Pre-School in the Suburbs of Mumbai
The design ideology for this pre-school has been freedom of exploration, observation and learning. With these three basic principals of the school as the benchmark we designed a joyful environment for children of age group from 1.5 years to 6 years of age.
+++
3 Jul 2018
Taksila Roots Primary School, Akbarpur, Ambedkar Nagar, Uttar Pradesh
Architects: SGA-STUDIO
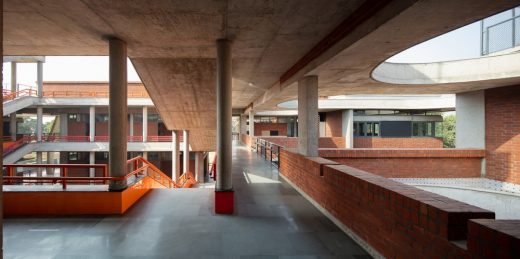
photograph : Andre J. Fanthome
Primary School in Akbarpur
Taksila Roots Primary School is built on 1 acre land caters to the primary department of the Taksila academy and is built well within the city of Akbarpur. Like other under-developed cities in India, educational Infrastructure in Akbarpur is inadequate with very little improvement.
+++
30 May 2017
Axis Pramiti – School Building, Bangalore, Karnataka, southern India
Design: The Purple Ink Studio, architects
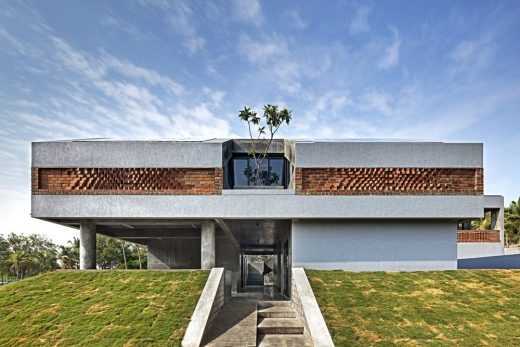
picture : Shamanth Patil J
Kanakpura School Building in Bengaluru
The programmatic values of the school believe in breaking away from the standard scholastic teaching system. The design embraces the creative enterprise of ‘flexible learning’ to cater to the needs of a heterogeneous group of learners.
+++
29 Oct 2014
Mount Litera Zee School, Kotshamir area near Bathinda in Punjab, India
Design: iSTUDIO architecture
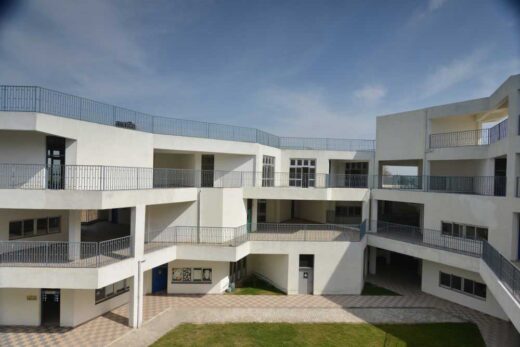
image from architecture practice
Mount Litera Zee School
A child’s mind is an open book to write new impressions, thoughts and ideas without the presence of preconceived notions and beliefs. What it observes, grasps and understands forms the very basis of an individual’s mindset, which becomes a part of society.
+++
3 Dec 2012
Taurian World School, Ranchi
Design: Archohm
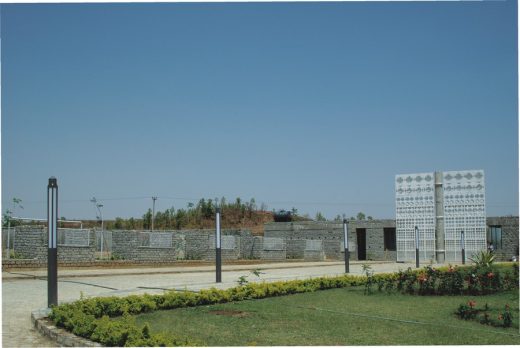
image from architecture practice
Taurian World School
Spread across 42 acres of undulating land, the Taurian World School at Ranchi has been designed as a premier educational institute which aims at the holistic development of children. The Taurian world school was Mr. Amith Bajla’s dream project.
16 Nov 2012
JDT Primary School, North Kerala, southwest India
Design: Collaborative Architecture
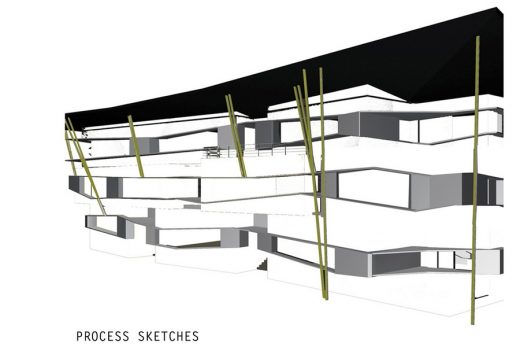
image from architecture practice
Primary School JDT Islam Campus
The project is part of JDT Islam campus, the very first Muslim orphanage in India situated in a quaint village in north Kerala, India. Formed in early 50s, the orphanage carried its legacy of philanthropic goodwill to orphans from around the country over the years.
19 Sep 2012
Druk White Lotus School, Ladakh, Northern India
Design: Arup Associates
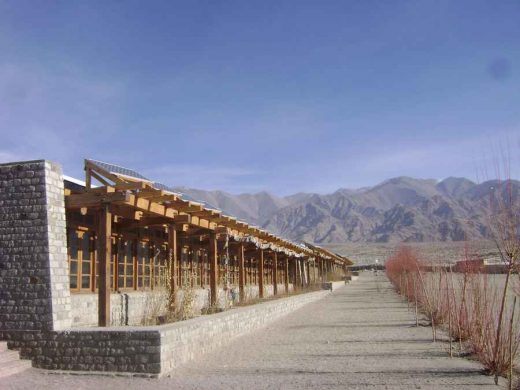
photo © Christian Richters
Druk White Lotus School
The school is located at Shey, high in a mountain valley of Ladakh. Working intimately with the client for almost fifteen years, Arup Associates and Arup have formulated new approaches to education in Ladakh. The result is a school that offers ‘whole life’ sustainability, a combination of energy conservation, sustaining local identity and building using native techniques and materials.
More Indian School Buildings online soon
Location: India, South Asia
Indian Architecture
Contemporary Architecture in India
Indian Architecture Designs – chronological list
New Delhi Architecture
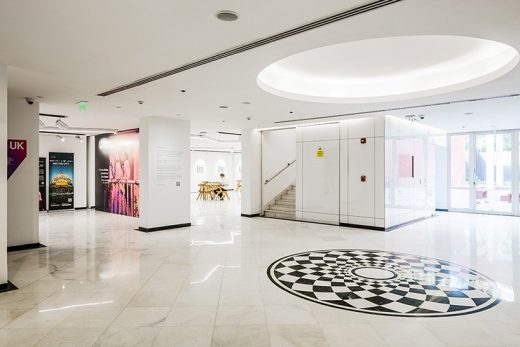
photo © Randhir Singh
Indian Architect : Practice Listings
Indian Architecture : news + key projects
Buildings / photos for the Indian School Developments – India Education Architecture page welcome

