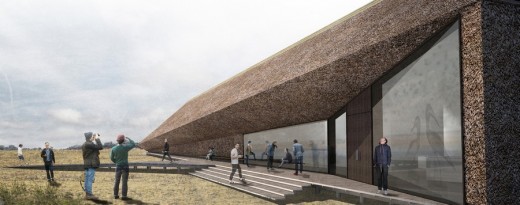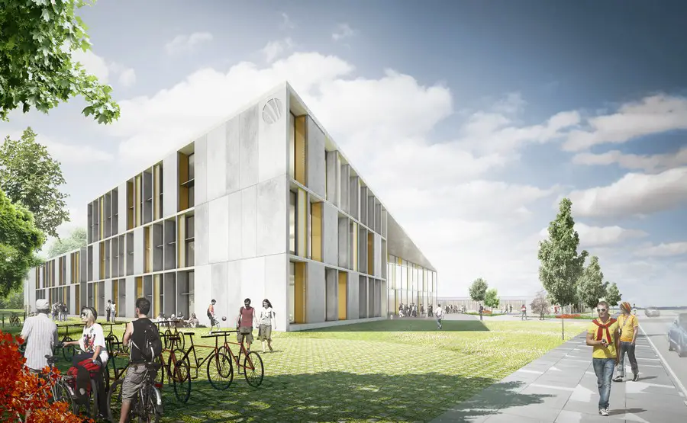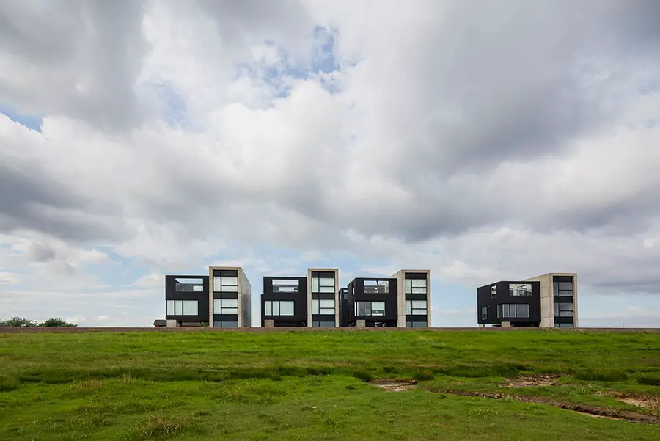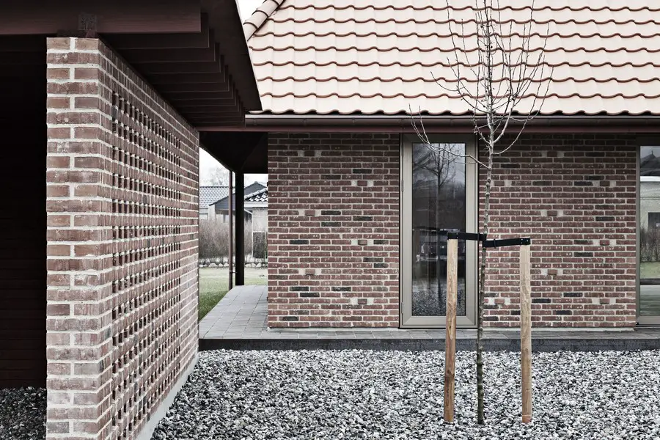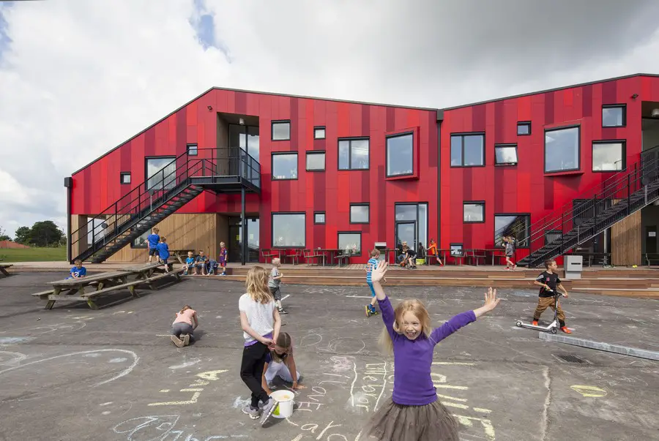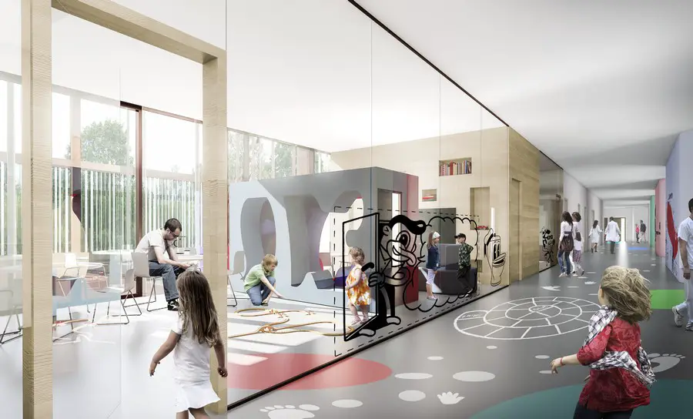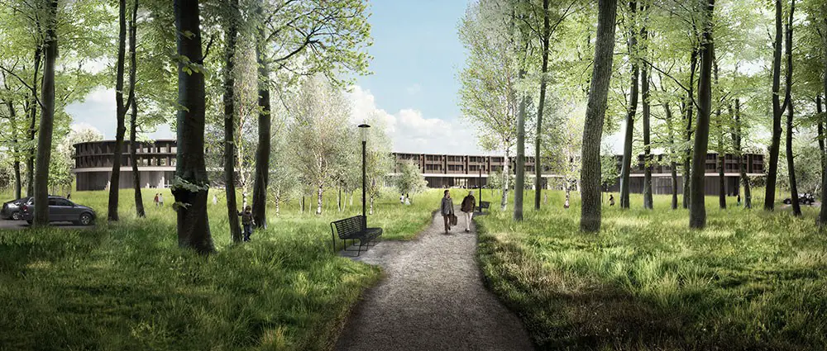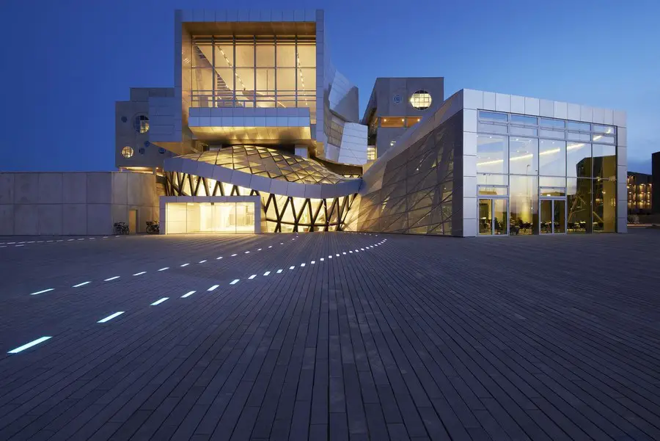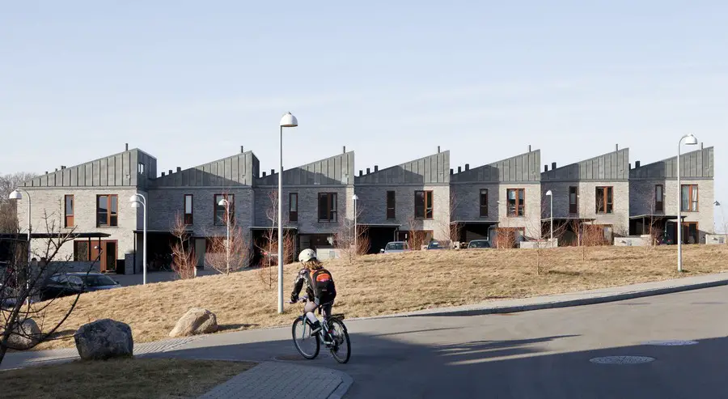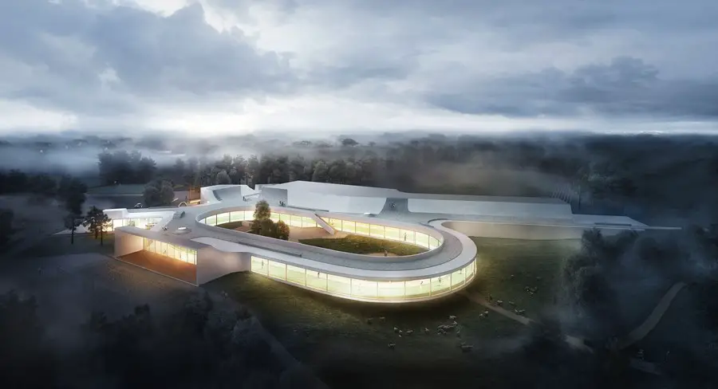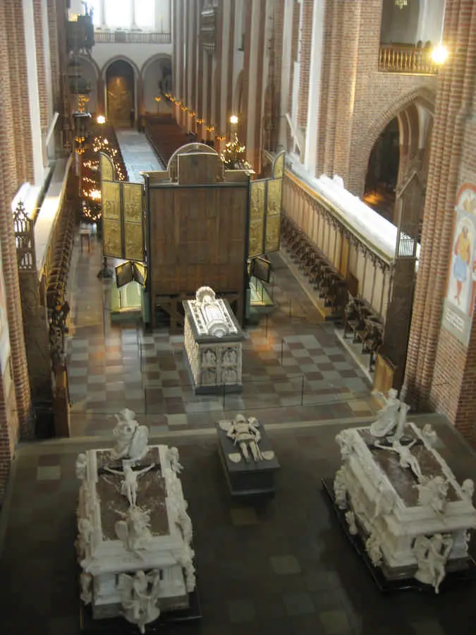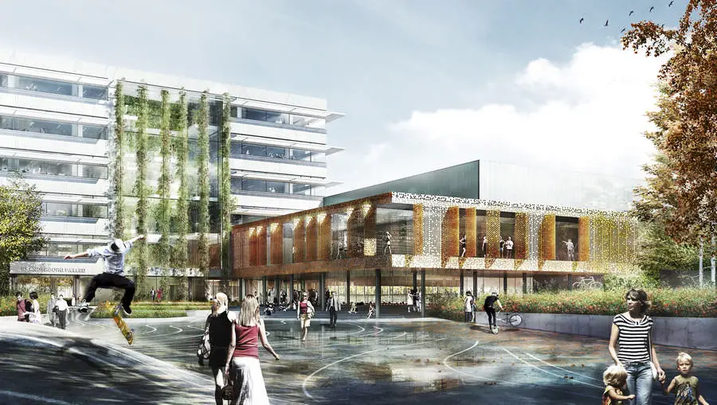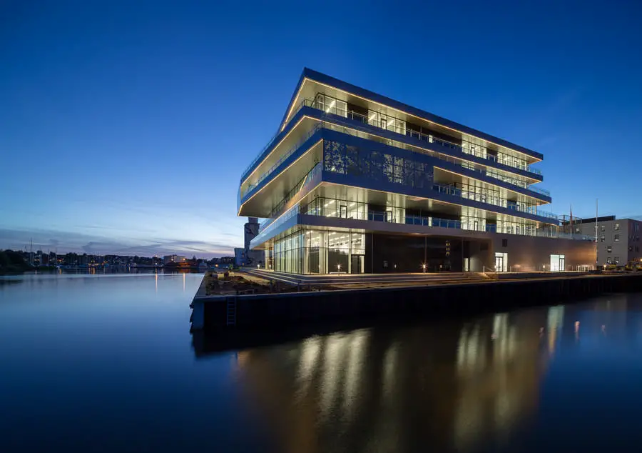Design: COOP HIMMELB(L)AU
After four years of construction, the “House of Music” in Aalborg, Denmark was ceremoniously opened on March 29, 2014 by the Danish Queen Margrethe II.
This cultural centre was designed by the Viennese architectural studio Coop Himmelb(l)au as a combined school and concert hall: its open structure promotes the exchange between the audience and artists, and the students and teachers. “The idea behind the building can already be read from the outer shape. The school embraces the concert hall,” explained Wolf D. Prix, design principal and CEO of Coop Himmelb(l)au.

