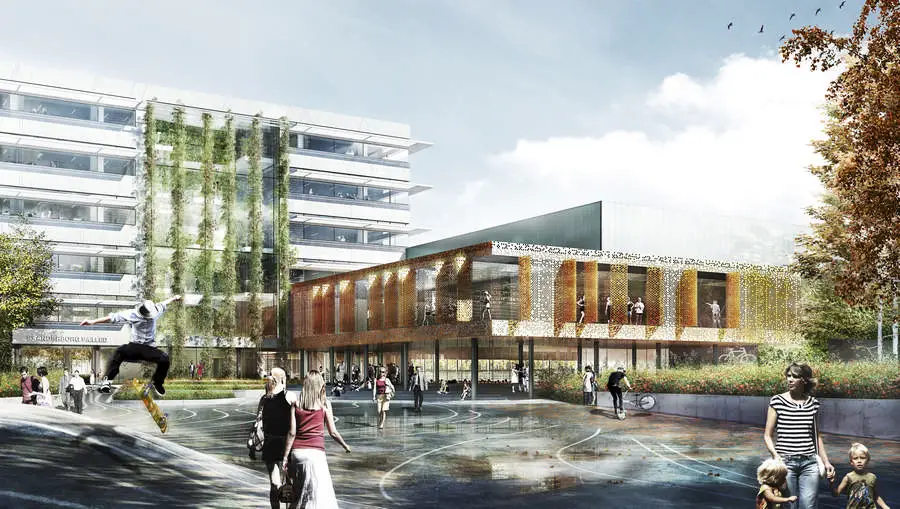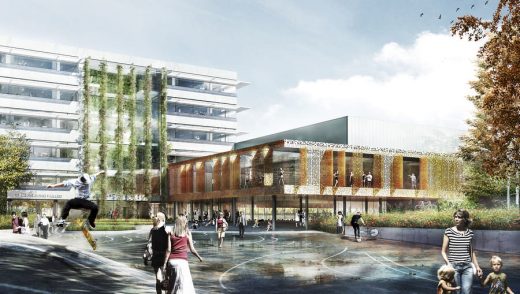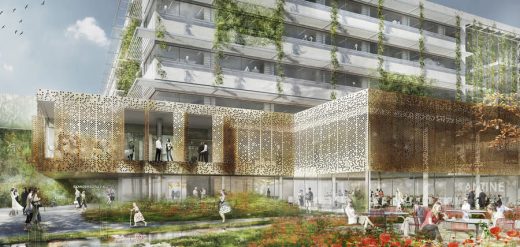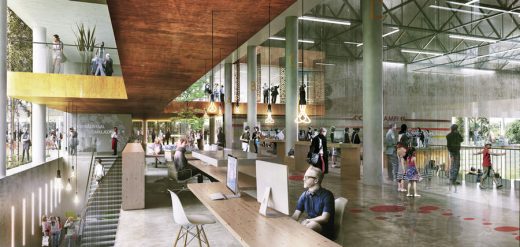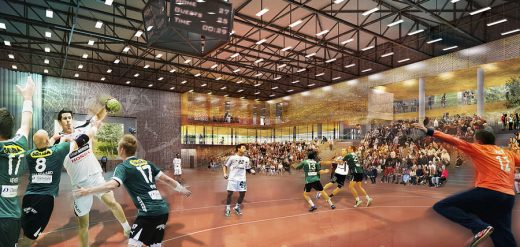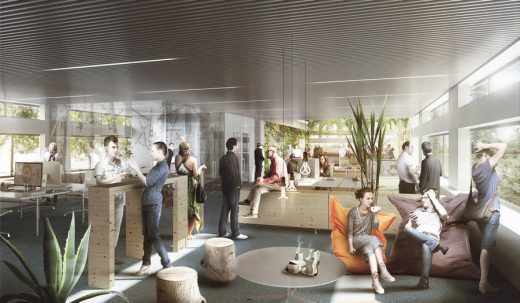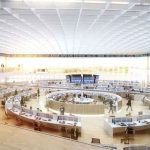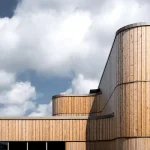Sports and Administration Centre Skanderborg, Jutland Architecture Design Project
Sports and Administration Centre in Skanderborg
New Danish Building design by schmidt hammer lassen architects
2 Dec 2013
Sports and Administration Centre in Skanderborg, Denmark
Location: Jutland, Denmark
Design: schmidt hammer lassen architects
schmidt hammer lassen architects wins Sports and Administration Centre
02.12.2013 – schmidt hammer lassen architects has, in collaboration with contractor KPC A/S and engineering company Bascon A/S, won the competition to design the new Sports and Administration Centre in Skanderborg, Denmark. The 18,000 square metres project holds new administrative facilities for Skanderborg Municipality in combination with new sports facilities for the use of the entire community.
The aim is a complex which sets new standards, supporting an innovative and multidisciplinary work culture as well as being a dynamic, attractive and vibrant gathering point for citizens of Skanderborg. With the winning proposal, Skanderborg gains a project that is informal, open, accessible and in close contact with the natural surroundings.
The new complex is located in a recently established natural resort, Anebjergskov, in the northern part of Skanderborg. The complex consists of several buildings which, with no clear distinction between front and back, interact with the natural surroundings. Functionally, the project is divided into four zones: arrival, meeting centre, sports facilities and administration centre. All functions are linked together by the arrival area that runs through the entire complex. From the arrival area a direct view into the hall of the city council and the sports centre can be obtained, contributing to the experience that the functions of the building are informal and accessible to the citizen.
“With our project we create an architectural reinterpretation of the contact point between citizens and the municipality. The functions of the building are open and accessible and the project makes good use of the great potential of the surrounding landscape”, explained John Foldbjerg Lassen, founding partner at schmidt hammer lassen architects. “It is a place where citizens meet and interact in an open and dynamic setting – in the middle of nature.”
In the administration centre, with 700 work spaces, a dynamic and flexible interior office design creates the surroundings for an attractive working environment. The sports centre consists of a double hall that can be divided into two handball fields with seating capacity for 1,700 spectators. The design of the double hall makes it possible to open towards the outdoor landscape, offering the opportunity to organize events taking place both indoors and outdoors.
Active outdoor areas
It has been architecturally important to create a robust complex that appears inviting for all citizens, no matter their social background, age or culture. That is why the outdoor arrival areas are designed to be open and inviting. The outdoor areas invite active use and are carefully integrated alongside the parking areas in the undulating landscape. The architectural idea is to create an experience where buildings and landscape merge together.
“The landscape plays an active part in how to experience the entire complex. We create a place where inside and outside merge – a place that invites active use and relaxation – both during and after opening hours”, explained Trine Berthold, associated partner at schmidt hammer lassen architects. “Here citizens can come to receive guidance from the municipality staff and enjoy nature, play, run, get challenged and be inspired.”
Sustainable measures
Several sustainable measures are incorporated in the design of the building, such as optimized use of daylight, natural ventilation and an efficient building envelope. Green plants are used on selected facades as solar screening while indoor green walls increase biodiversity and contribute to a good indoor climate. The aim is to be certified DGNB Silver.
The project is expected to be completed in autumn 2016.
schmidt hammer lassen architects has extensive experience in designing multifunctional buildings and is currently working on the completion of Dokk1 in Aarhus, the largest public library in Scandinavia, with rental offices, light rail station and fully automatic car park. In Malmö, Sweden, Malmö Live is being built and will be the new culture centre of the Oresund Region, facilitating a concert hall for the city’s symphonic orchestra, congress facilities and a hotel. Dokk1 is expected to be completed in 2014, and Malmö Live will be inaugurated in summer 2015.
Sports and Administration Centre in Skanderborg – Building Information
Architect: schmidt hammer lassen architects
Client: Skanderborg Municipality
Area: 18,424 sqm
Competition: 2013, 1st prize in PPP competition
Contractor: KPC A/S
Engineer: Bascon A/S
Landscape architect: schmidt hammer lassen architects
Sports and Administration Centre in Skanderborg images / information from schmidt hammer lassen architects
Location: Skanderborg, Denmark, northern Europe
Architecture in Denmark
Another Danish building design by Schmidt Hammer & Lassen on e-architect:
Kolding Hospital Building
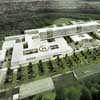
image from architect
Kolding Hospital Building
Danish Architecture
House of Music Aalborg, Jutland
COOP HIMMELB(L)AU
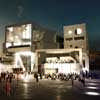
image © COOP HIMMELB(L)AU
Moesgård Museum Århus, Århus, Jutland
Henning Larsen Architects
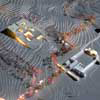
image from architect
Natural Science Center Building, Jutland
NORD Architects
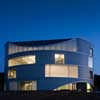
photo : NORD Architects/Adam Mørk
Middelfart Savings Bank
3XN Architects
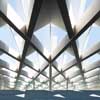
image : Adam Mørk – 3XN
Comments / photos for the Sports and Administration Centre in Skanderborg – Jutland Architecture page welcome

