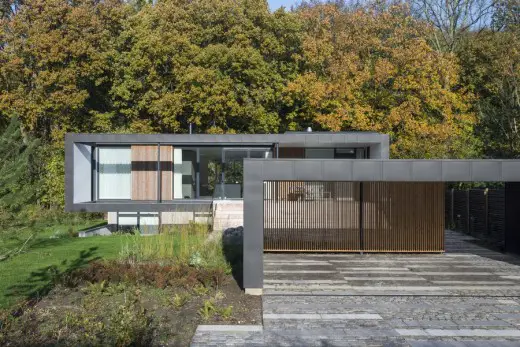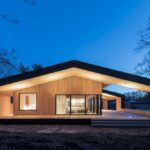Villa R, Aarhus House, Denmark Property, Danish Home Architect, Project, Jutland, Design, Images
Villa R in Aarhus, Contemporary Home
Contemporary Home in Denmark: New Jutland Residence – design by C.F. Møller Architects
14 Jan 2015
Villa R in Aarhus
Contemporary Danish Housing
Design: C.F. Møller Architects
New Villa in Aarhus
Villa R is located in a forest edge in Aarhus and is positioned as close to the trees as possible.
Inspired by the unique relation to the woods, the objective was to create a house that brings the forest inside through large glass panels – and create an ever-changing seasonal backdrop for the interior living spaces.
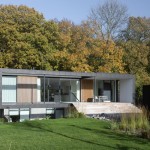
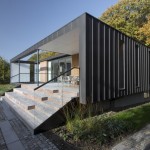
The aim was also to create a child-friendly house with dedicated areas for playing – and combine it with the challenges inherent in the local regulations; for example the house could only be one storey tall, and had to occupy less than 20 percent of the site area.
The solution was a partially underground parterre floor which acts as the building’s base, with children’s rooms, playrooms and access to an outdoor patio. The upper part, covered with dark patinated zinc, is seemingly hovering above this base. It contains living rooms with multiple aspects, facing the forest and treetops on one side, and receiving plenty of daylight from the other – and with access to a raised south- facing wooden terrace with sitting-steps.
Villa R in Aarhus – Building Information
Address: Aarhus, Jutland, Denmark
Architect: C.F. Møller Architects
Landscape: Kragh & Berglund
Engineer: TriConsult
Size: 300 sqm
Year: 2012-14
Photographs: Julian Weyer
Villa R in Aarhus images / information from C.F. Møller Architects
Location: Aarhus, Jutland, Denmark
New Architecture in Denmark
Århus harbour – docklands building
Design: UNStudio & 3XN Architects
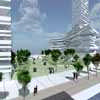
Aarhus Harbour, 2022, UN Studio
The Iceberg Project Aarhus : Julien De Smedt Architects
Aarhus Building : Further Information re Harbour project
Contemporary Denmark Architecture
Aarhus Concert Hall by Arkitektfirmaet C. F. Møller:
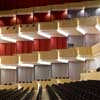
Website : C.F. Møller Architects
Utzon Center, Aalborg, Jylland
Design: Kim Utzon Architects
photo : Torben Eskerod Denmark
Comments / photos for the Villa R in Aarhus – Aarhus Housing Complex page welcome
Website : Denmark

