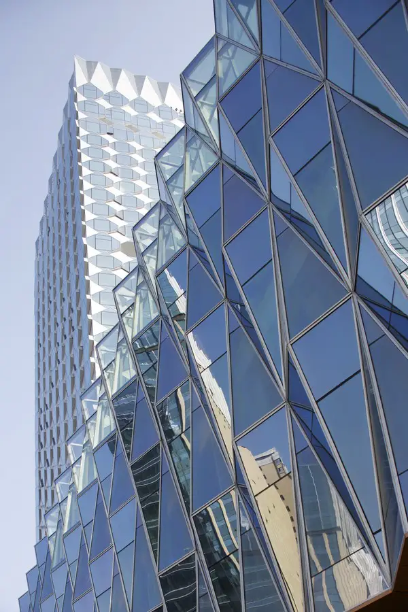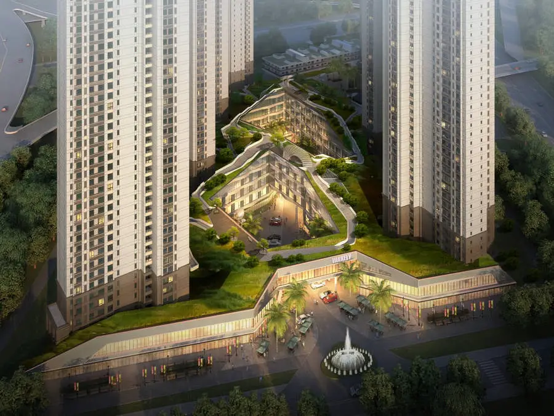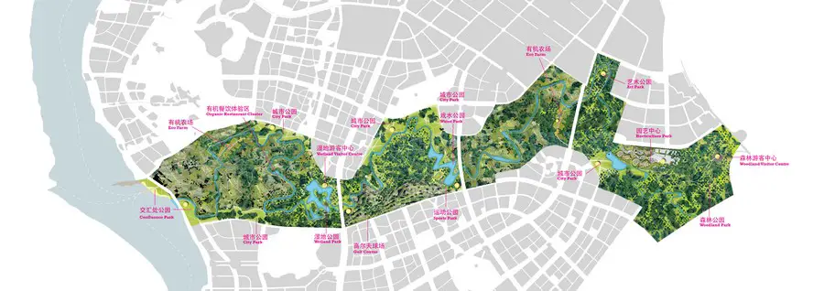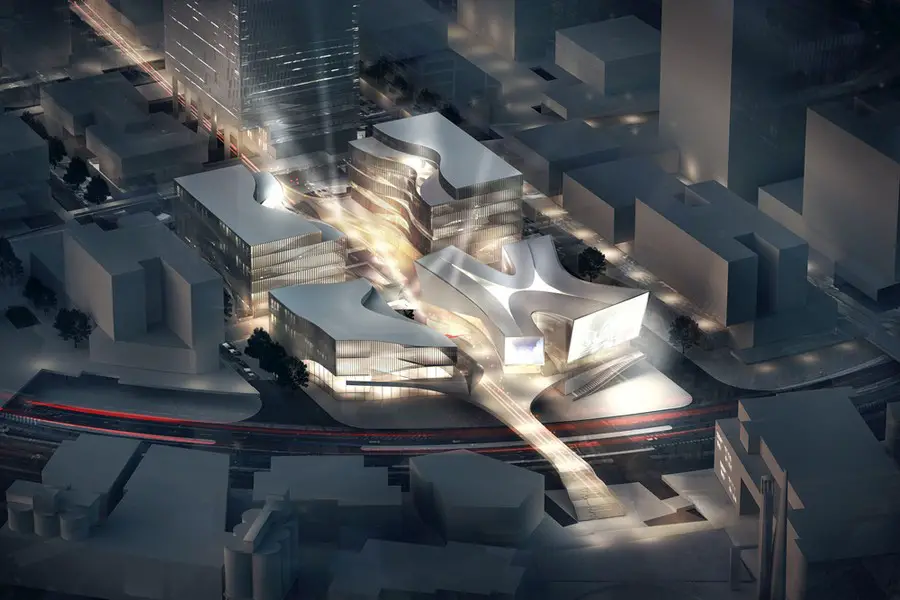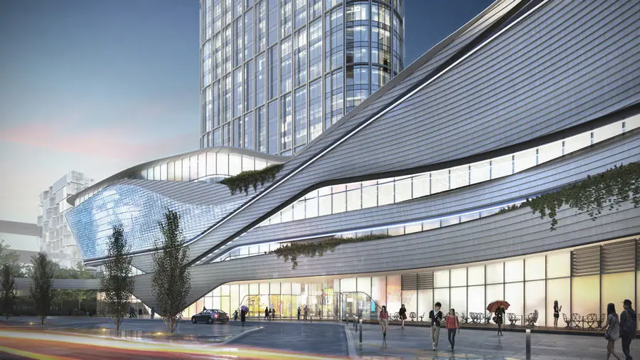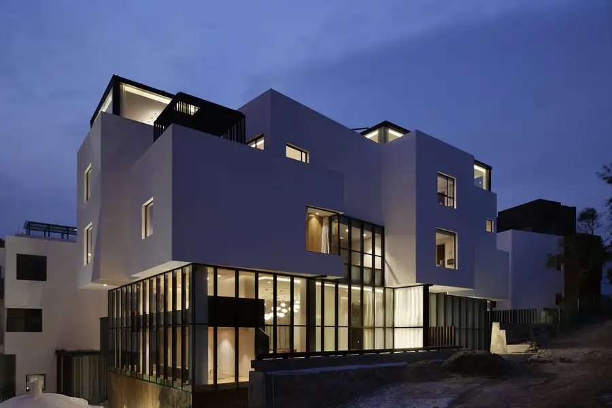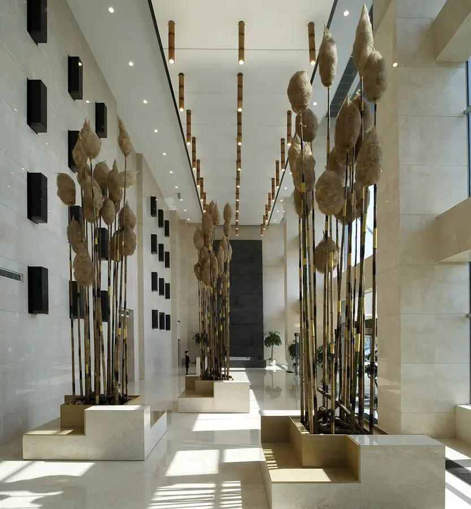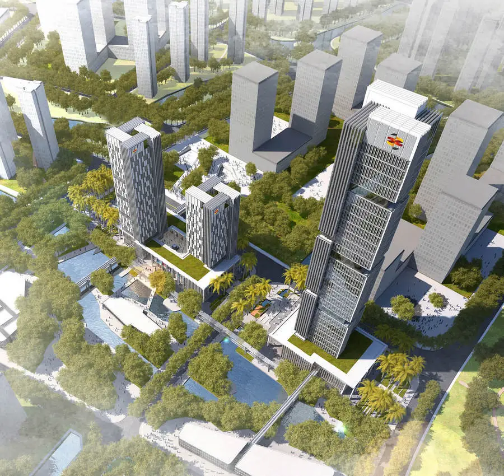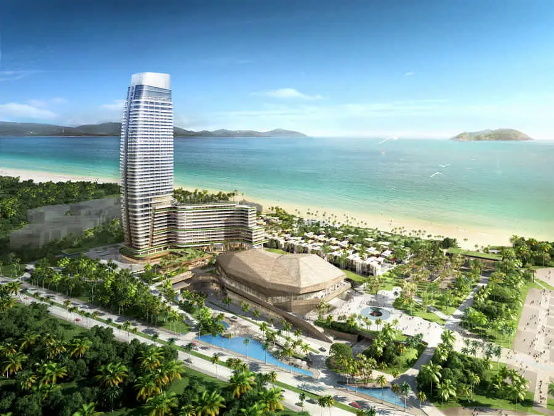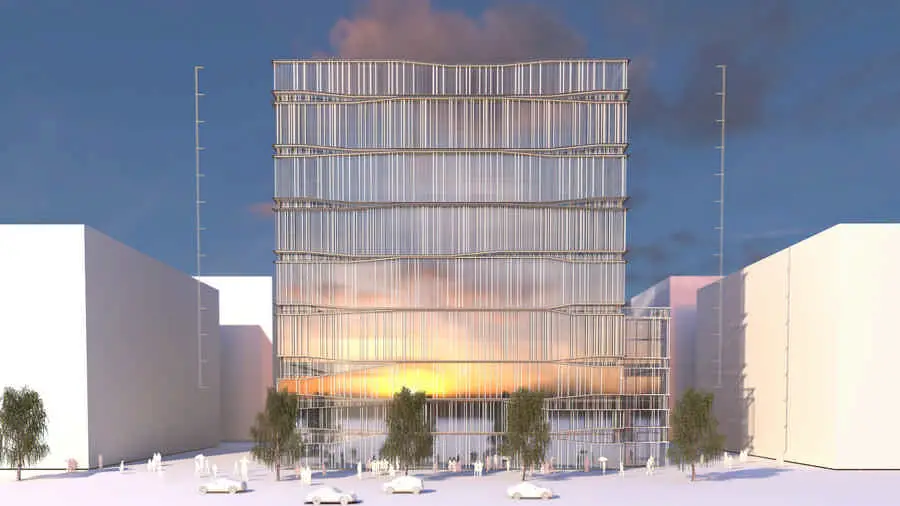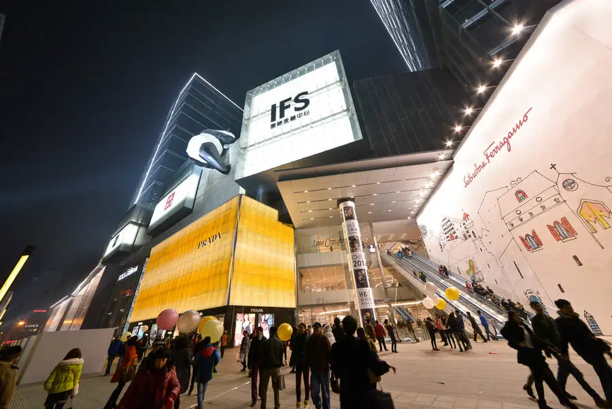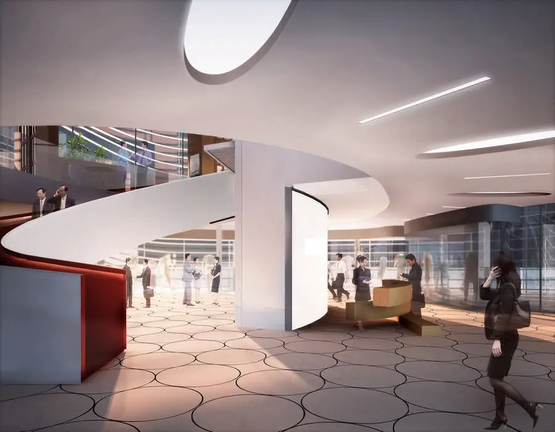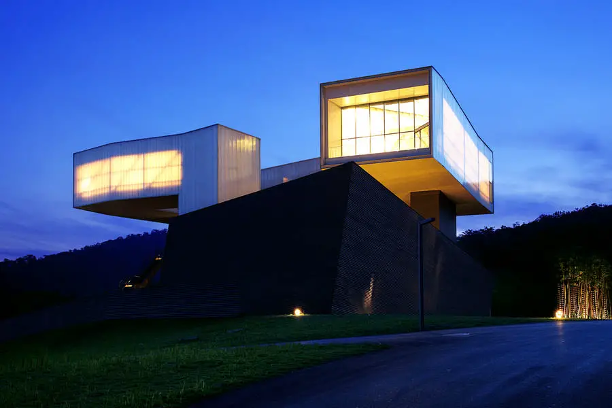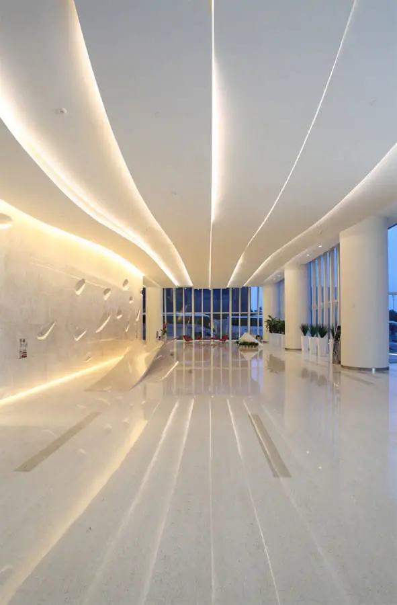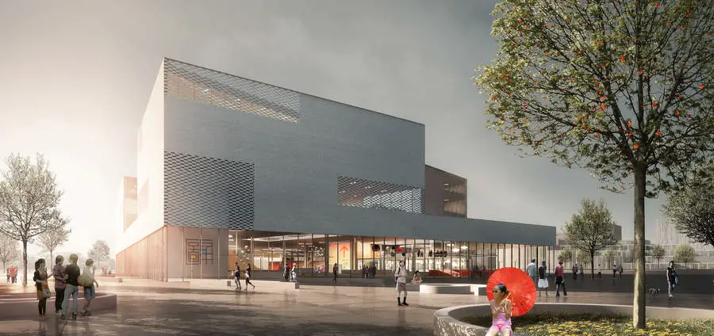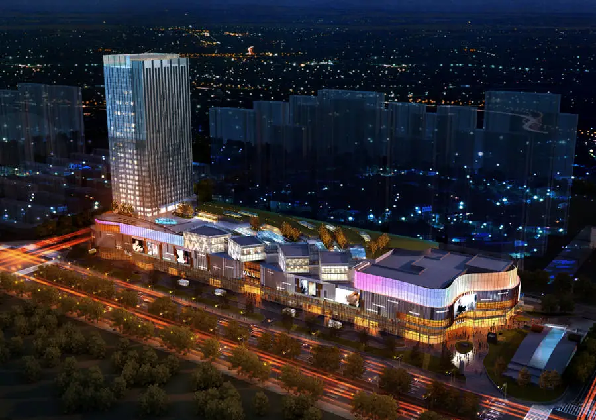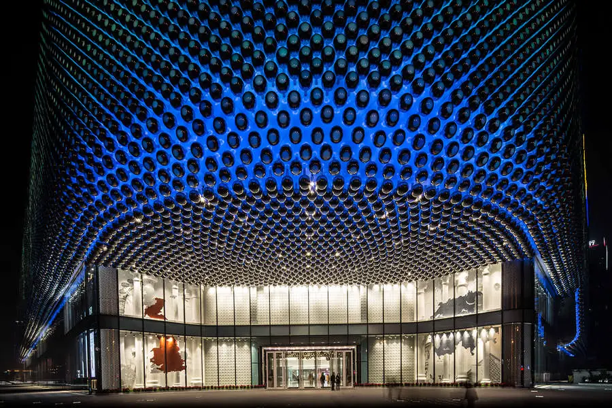Design: TEAM_BLDG. For an architect, as the construction of a building is completed, it is almost the same mood of put a letter into mailbox, you write it for quite a long time. Who will read this letter? What’s the expectation of the reader for opening the envelope? Will the reader feel happy or not? Will it be kept kindly or thrown away directly?
Architecture for us is like the word for a writer, just a way of expression, the way we are good at. This is not only about expressing, the more important side is the people who will stay in the building, and the feeling of theirs for staying in the space we created.

