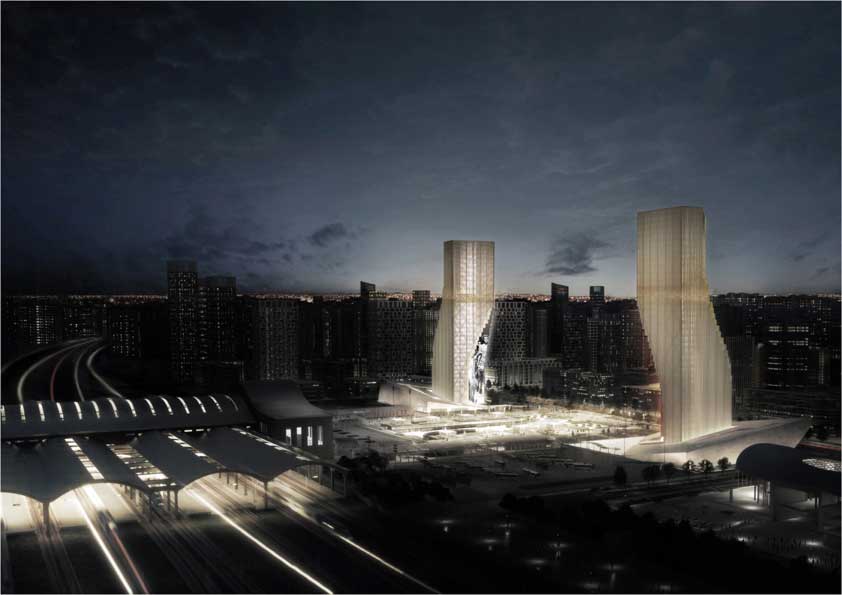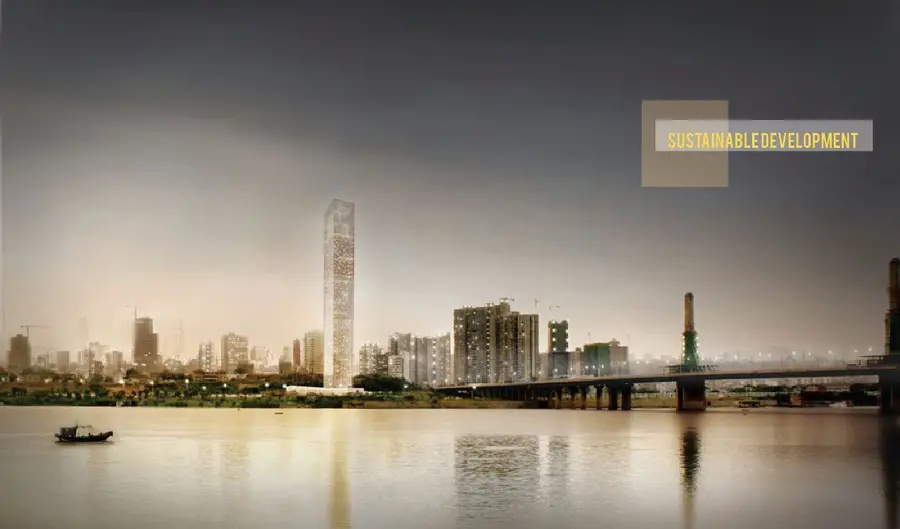Suzhou Buildings, China
Suzhou Planning and Exhibition Hall, Chinese Tourist Centre, Architecture, New Building Suzhou Buildings, China Architecture in East China – design by BDP, architects 13 + 12 Nov 2013 New Buildings in Suzhou Location: Suzhou, eastern China BDP completes Chinese projects Design: BDP, architects The first raft of BDP designed projects in China is now starting … Read more


