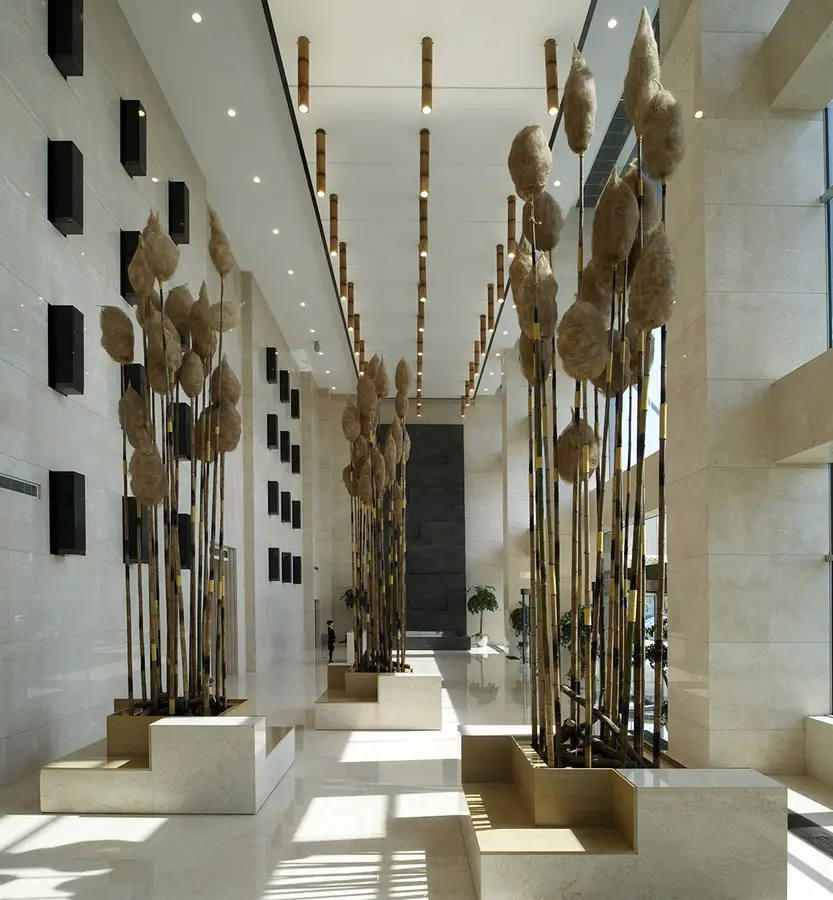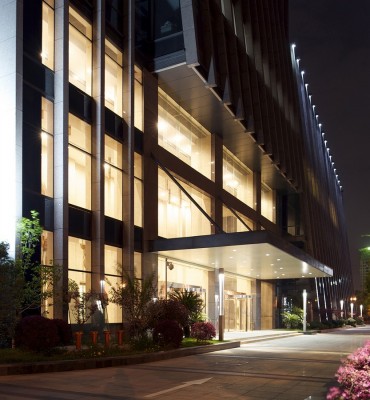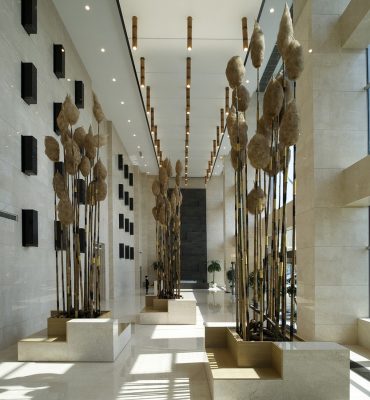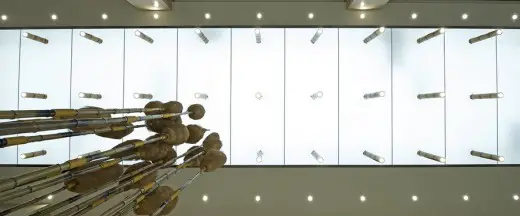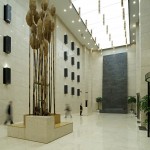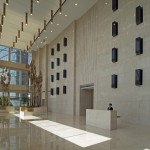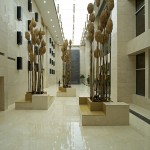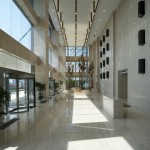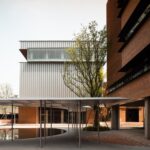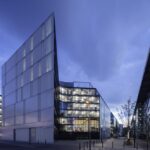Office Building Interior, China, Chinese Architecture
Hongcheng Office Building – Interior
Office Interior – design by Peter Ruge Architekten
3 Mar 2014
Office Interior
Design: Peter Ruge Architekten
Location: Hangzhou, Zheijang Province, P.R. China
Groundbreaking ceremony on 25 February 2014
The Hongcheng skyscraper is located on the banks of the Qiantang River in the new administrative and business district of Hangzhou city and home to the offic-es of various companies.
Commissioned by the buildings owner, the brief called for a unified interior de-sign throughout the common areas that included an upgrading of the main lobby, foyers, corridors and amenities. The 3 story high entrance hall spans approxi-mately 450 square meters to form the central reception, waiting and information area of the overall complex.
Views of the beautiful parklands opposite the main entrance are optimized through the use of extensive facade glazing. The configuration of the entrance hall has been inspired by the natural landscape, reflected through the use of organic elements. A bamboo grove, natural stone blocks, and cascading water fea-ture define the spaces functional zones to create a series of themes landscapes. By limiting the use of the various surface materials, the subtle combination of jurassic limestone, granite and bamboo amplified the experience of the spatial landscape. The result is a harmonious interaction between inside and outside, the elements and materials.
The bespoke translucent glass ceiling and overlying grid of bamboo rod down lights allow for varying levels of illumination that can be adjusted to the time of day of desired atmosphere.
Hongcheng Office Building – Interior – Building Information
Client: Hongcheng Estate
Architect: Peter Ruge Architekten
Team: Pysall Ruge – Peter Ruge, Kayoko Uchiyama, Matthias Matschewski
Project Partner: DBH Stadtplanungs GmbH, Hangzhou Prof. Wang Xiaosong, José Maria Cantalapiedra Alonso
Photograph: Jan Siefke
Location: Hangzhou, Zheijang Province, P.R. China
Brief: Corporate design for the main entrance hall, elevator lobbies, flooring and public facilities of the new Hongcheng high rise building
Size: 1st floor – 450 sqm
2nd floor – 210 sqm
upper floors – 195 qm (each)
Duration: 2008 – 2010
Completion: 2011
Hongcheng Office Building – Interior images / information from Peter Ruge Architekten
Location:Hangzhou, Zheijang Province, P.R. China
Architecture in China
China Architecture Designs – chronological list
Chinese Architect Studios – Design Office Listings
Chinese Architecture Designs
Changzhou Culture Center Building, southern China
gmp · Architects
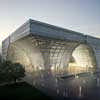
picture © Crystal Digital Technology
Changzhou Culture Center Building
Chengdu Museum
Sutherland Hussey
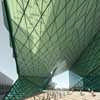
picture from architect
Chengdu Museum
CITIC Headquarters Tower, Hangzhou
Foster + Partners
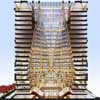
image © Foster + Partners
CITIC Headquarters Building China
Comments / photos for the Hongcheng Office Building page welcome
Hongcheng Office Building – Interior

