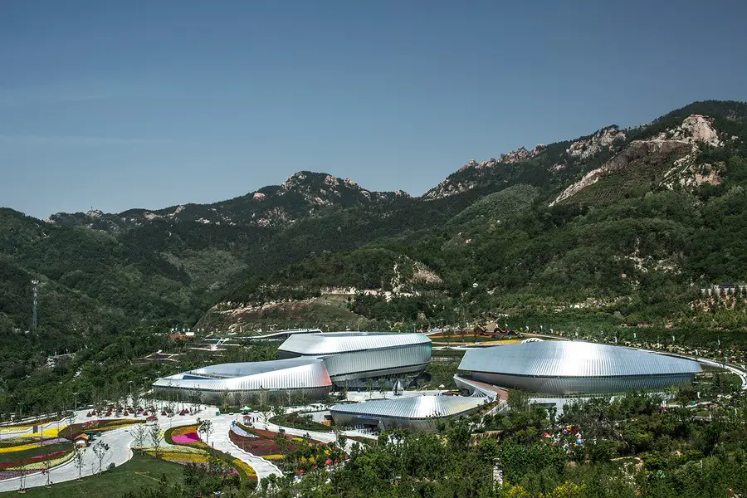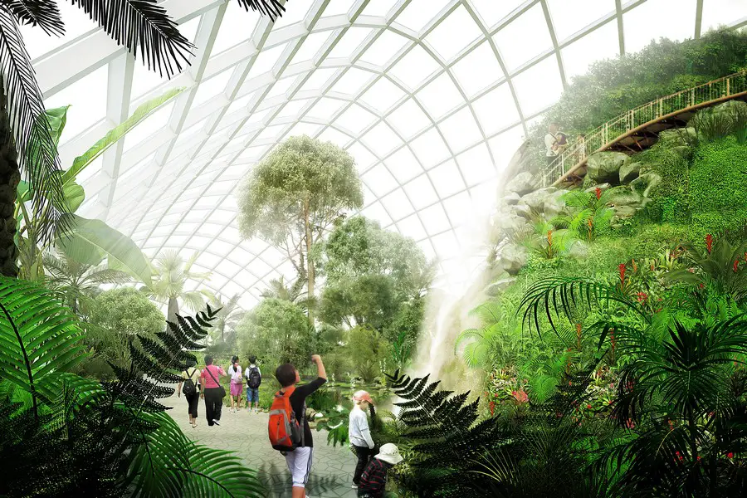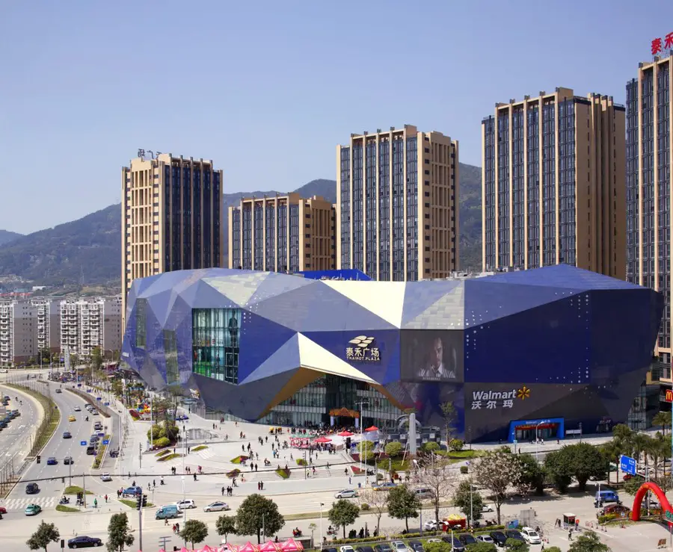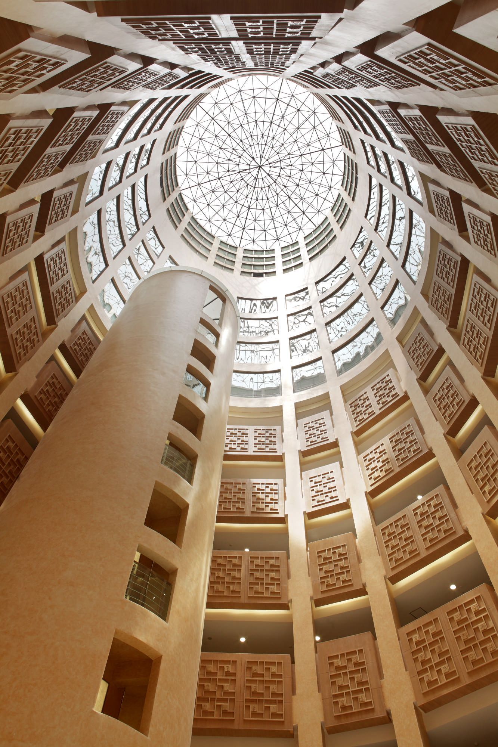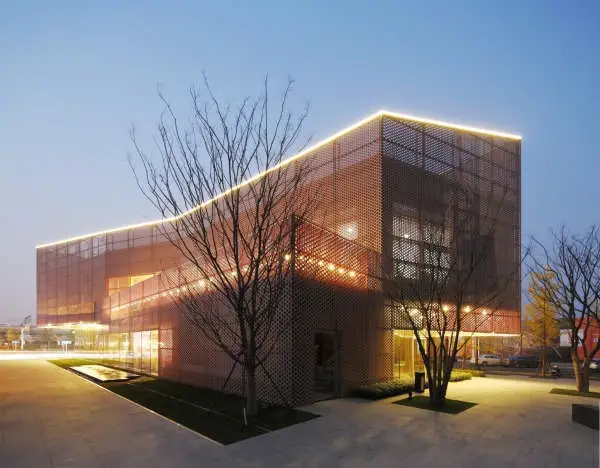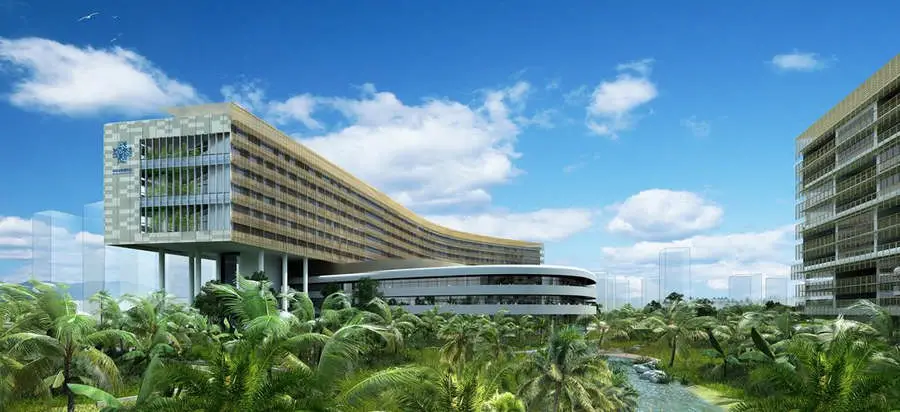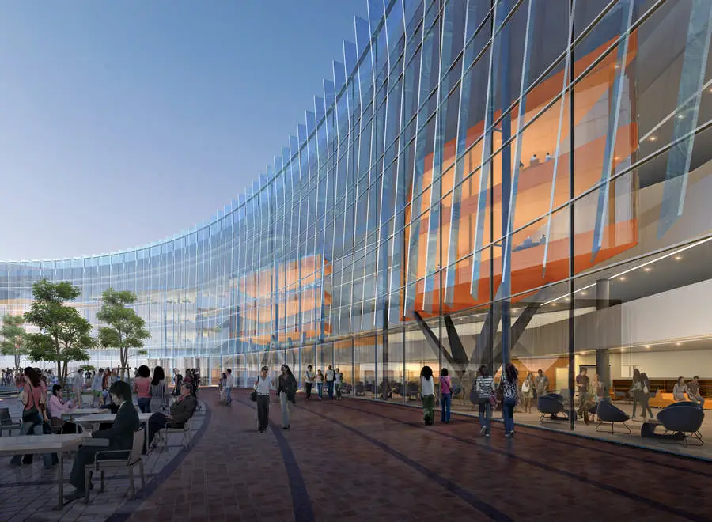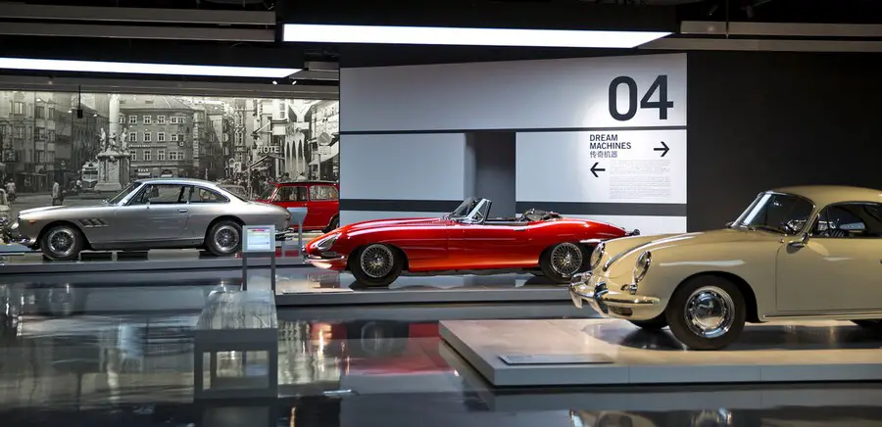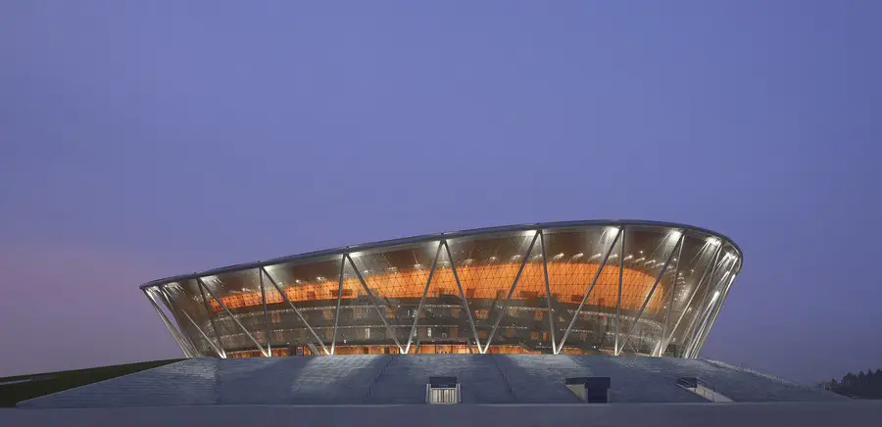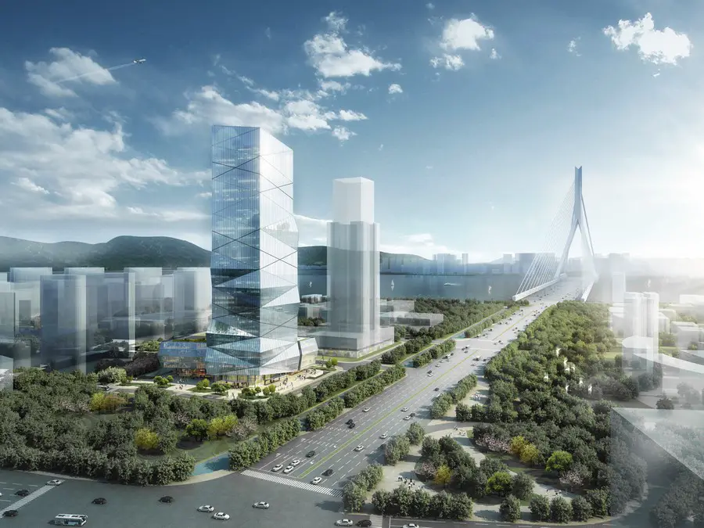Green Dunes Masterplan in Beijing
Mixed-Used Urban Park, Chinese Architectural Development, Architect, Images Green Dunes Masterplan Beijing Masterplan Development, China – design by Girimun Architects 16 Sep 2014 Green Dunes Masterplan in Beijing Location: Beijing, China Design: Girimun Architects The Green Dunes master plan project located in the Dongcheng District transforms the existing 16.5 ha site into a sustainable high density … Read more

