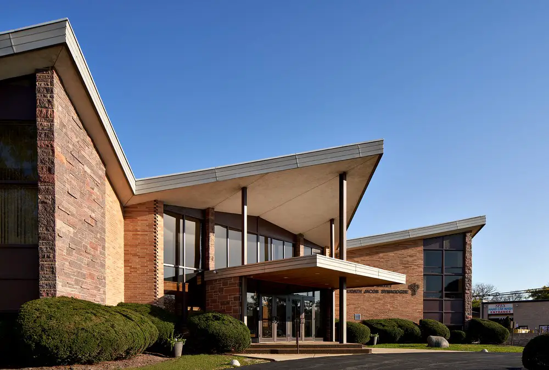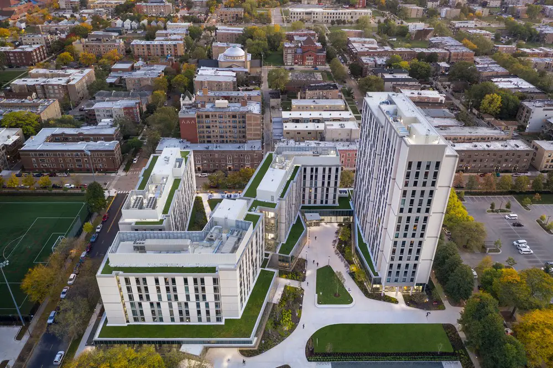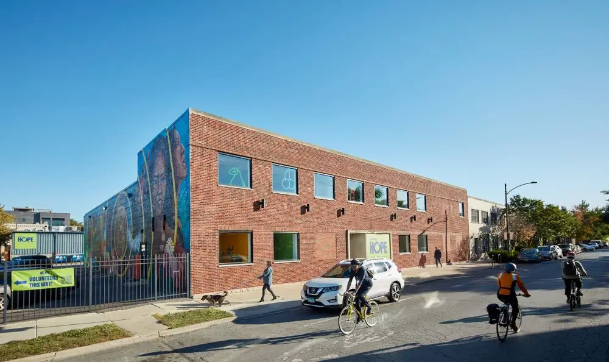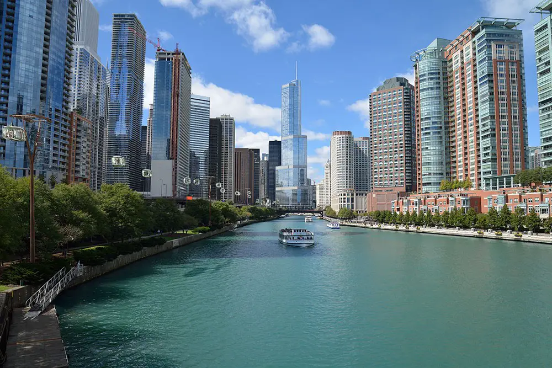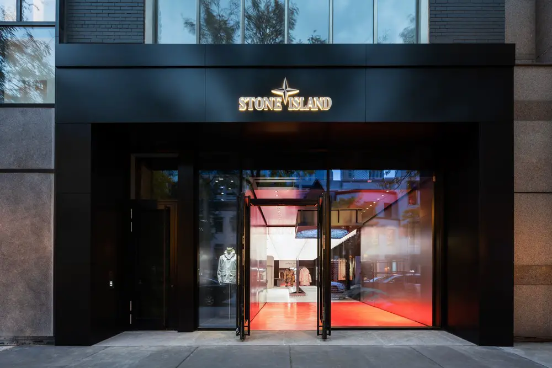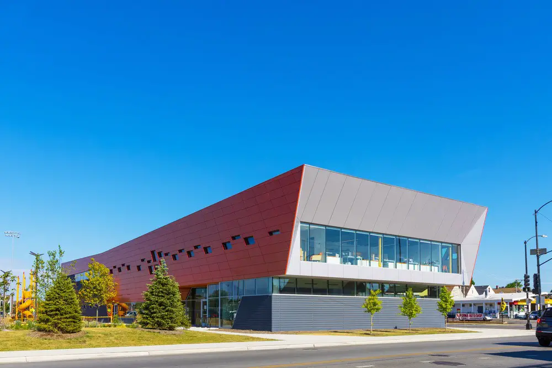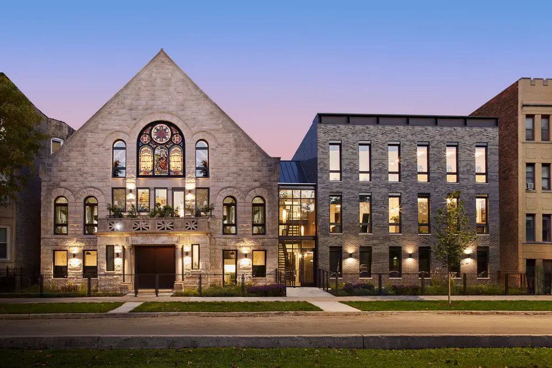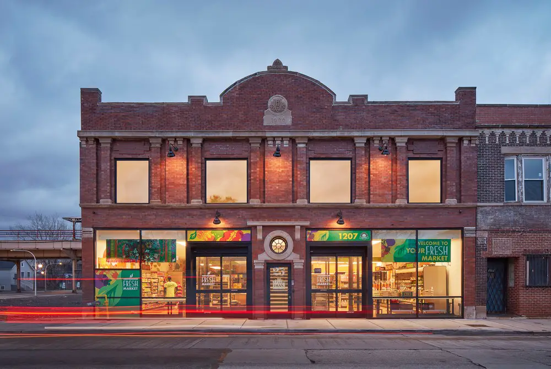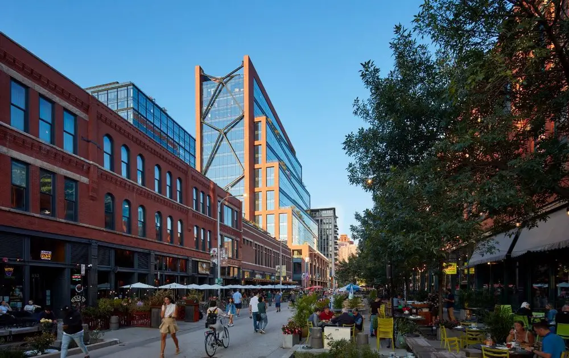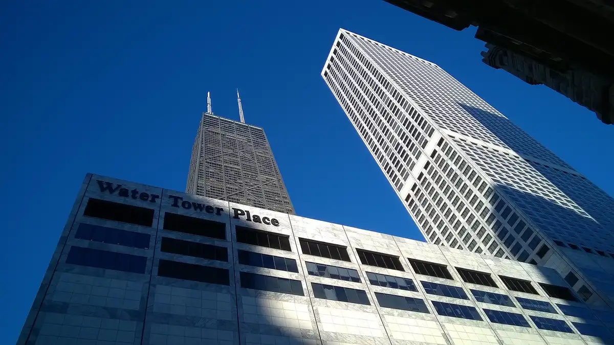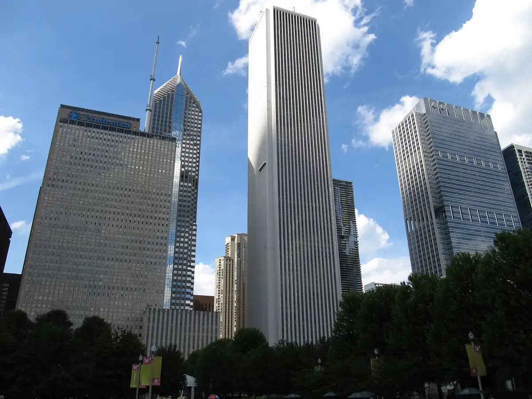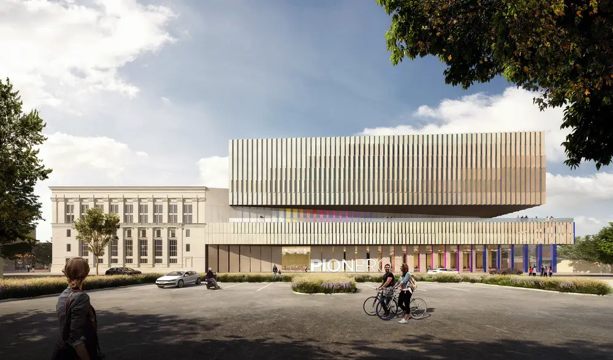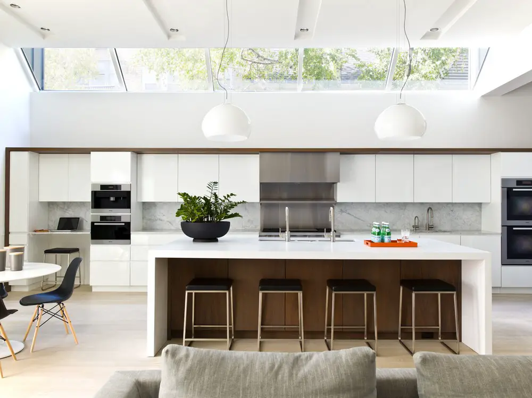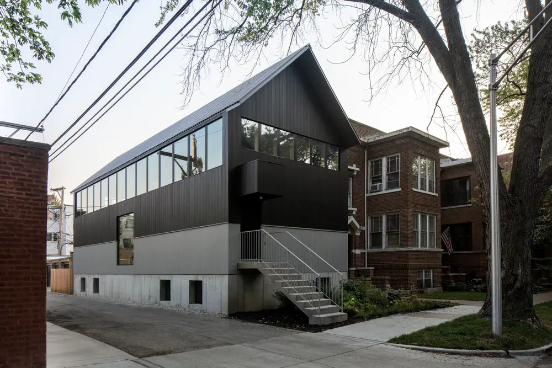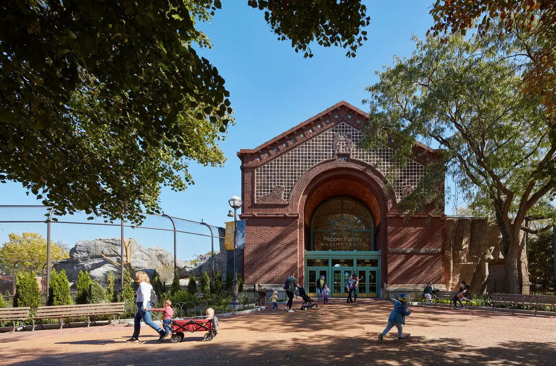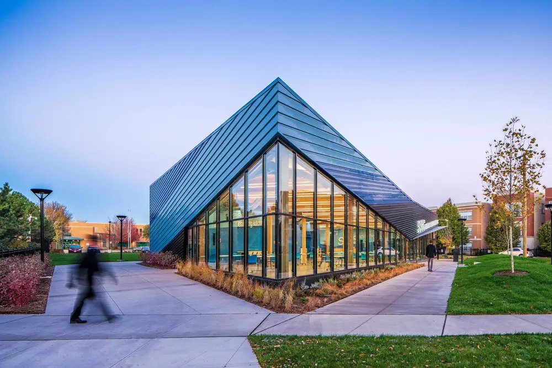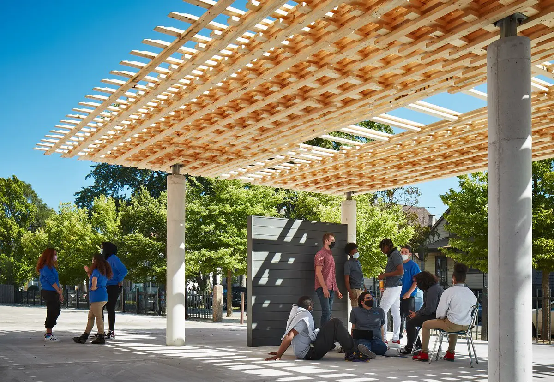Chicago architecture design
Chicago architecture designs and architects
New Chicago architecture projects with Illinois building news and architectural images, plus architects background. Find real estate updates from across this Illinois city, USA.
Significant recent structures include One Chicago, River North area, Downtown skyscraper by Goettsch Partners with HPA. This two-tower luxury residential and mixed-use complex was led by JDL Development.
Also worth checking out is a new Stone Island store at 48 East Oak Street, by celebrated Rotterdam studio OMA / AMO. Long before social media, this brand built a loyal community of followers, drawn by their devotion to research and technology.
Finally we feature 800 Fulton Market by the world-famous firm of Skidmore, Owings & Merrill (SOM). The mixed-use office tower leverages advanced capacity-monitoring technology and ample outdoor space to promote tenant safety, health and wellness. The 326-foot-tall tower includes pandemic-responsive design features.
Woodlawn Residential Commons, Chicago University
Elkus Manfredi Architects’ brief for the Woodlawn Residential and Dining Commons at Chicago University called for living and dining accommodations that promote active learning environments and address a critical need for more on-campus housing
Nonprofit Nourishing Hope HQ, Chicago, Illinois
Designed by Wheeler Kearns Architects, the new Headquarters for Nourishing Hope is now open in the West Town neighbourhood of Chicago. The nonprofit, formerly known as Lakeview Pantry, has recently been renamed to reflect its evolution from a North Side food pantry to a larger social services organization
Chicago Architect: Architecture Studios Illinois
Chicago architect – Illinois architecture studios, design offices listing informatin – Chicago architect studios, Illinois architecture practices contact details, USA
Stone Island Chicago: Illinois shop
The new OMA / AMO designed concept debuted within a new, 180-square meter retail space for Stone Island in Chicago – the brand’s first in the city – which opened on Thursday, October 20, 2022, it research and experimentation on design and product manipulation defines the new stores
Esperanza Health Center Chicago
Designed by architects JGMA Esperanza Health Center is a community health system whose mission is to promote healthy lifestyles and improve health status through the provision of high-quality care and wellness services in Chicago
The Grand Logan Lodge, Chicago
Located in Chicago’s increasingly popular Logan Square neighbourhood on a largely residential street, Pappageorge Haymes Partners opportunity realized at the Grand Logan Lodge was applying the church’s unique features and vintage finishes
800 Fulton Market Chicago building
Skidmore, Owings & Merrill Architects, QuadReal and Thor Equities has announced the completion of 800 Fulton Market, located at the threshold of one of Chicago’s fastest growing neighborhoods
John Hancock Center Chicago skyscraper building
John Hancock Center, Chicago, Illinois – design by SOM Architects – tower building images – Chicago skyscraper architecture news, high-rise development with observation deck on 94th floor at 1,020ft and restaurant on the 95th floor. Building typologies include offices, restaurants & condominiums.
Aon Center Chicago tower building
The Standard Oil Building was constructed as the new headquarters of the Standard Oil Company of Indiana, which had previously been housed at South Michigan Avenue and East 9th Street.
Invest South/West Building, Humboldt Park Chicago
City of Chicago select JGMA to redevelop Invest South/West landmark Pioneer Bank Building in Humboldt Park into housing and commercial use – transformational community project, USA
Pepper Family Wildlife Center, Lincoln Park Zoo
Pepper Family Wildlife Center, Lincoln Park Zoo building design by architects Goettsch Partners: $41m renovation and expansion of historic lion house, restoring Chicago landmarked building
SOS Children’s Villages Chicago Building
JGMA designed new SOS Children’s Villages Illinois and Maestro Cares Community Center exemplifies a unification of child-fostering mission, with surrounding family “villages”, Chicago
Chicago Architecture Biennial Timber Pavilion
Chicago Architecture Biennial pavilion design by SOM and the University of Michigan Taubman College of Architecture and Urban Planning: SPLAM open-air learning lab and gathering space

