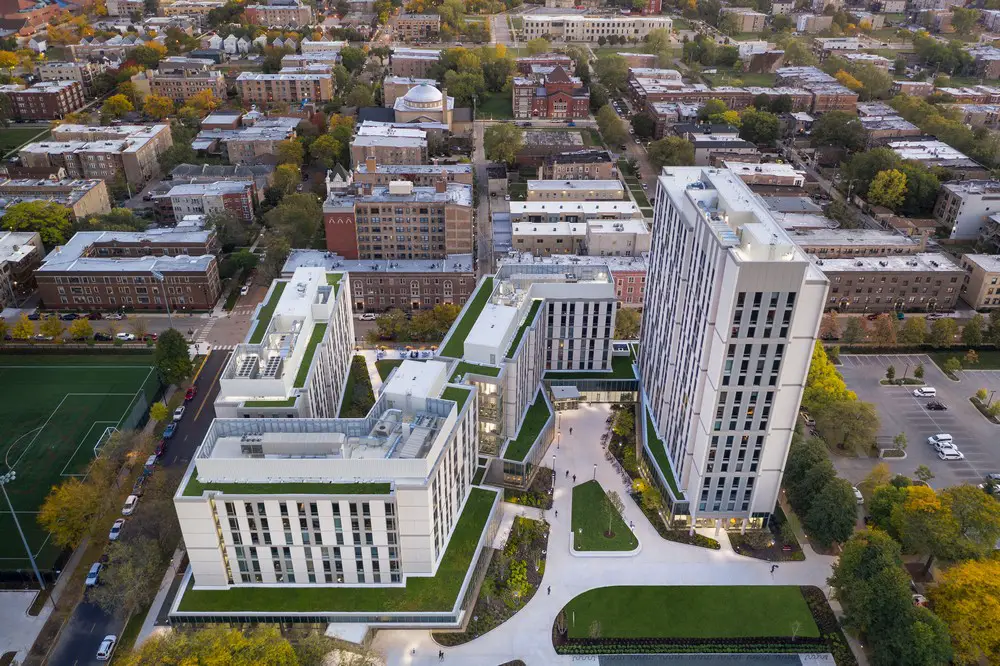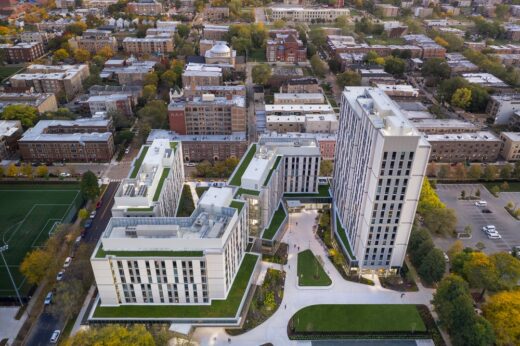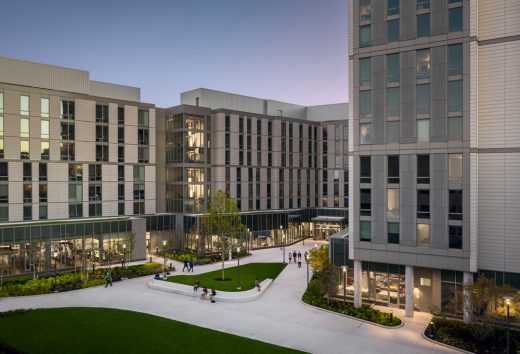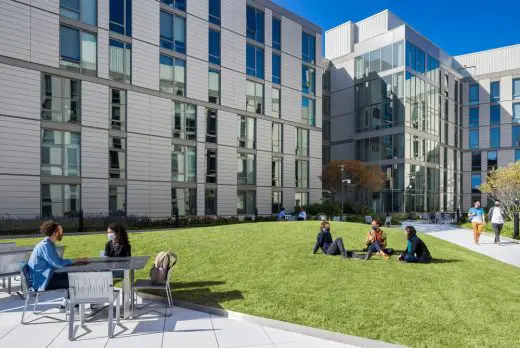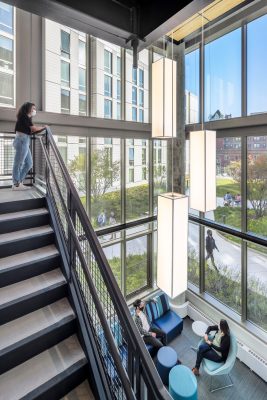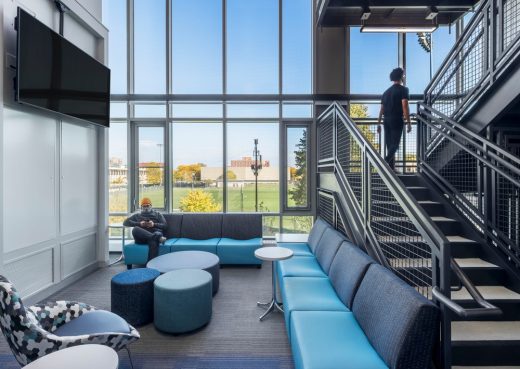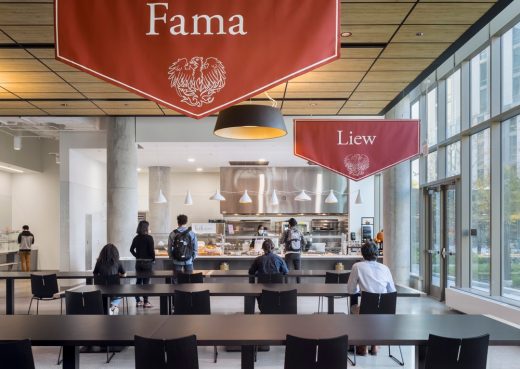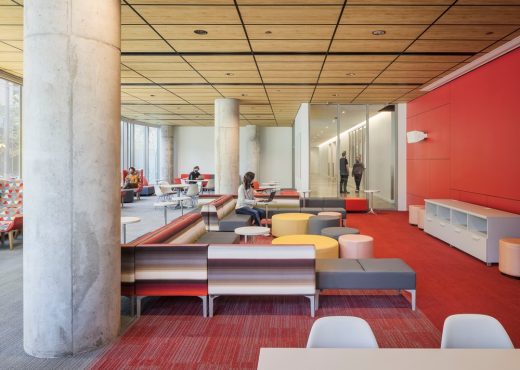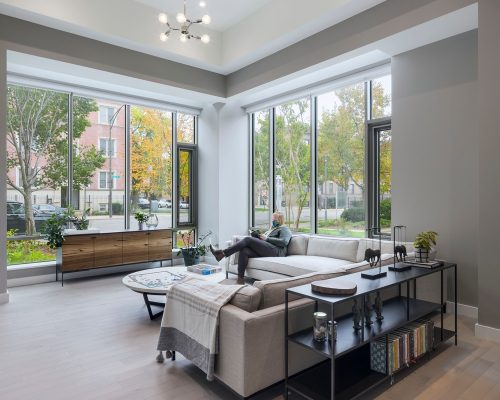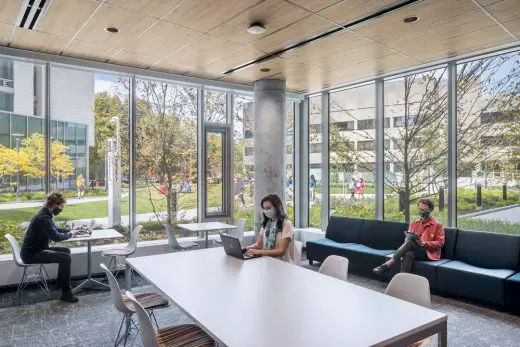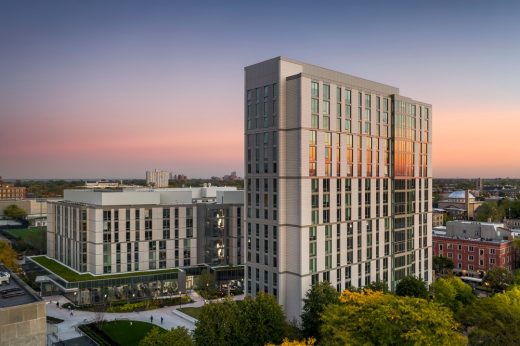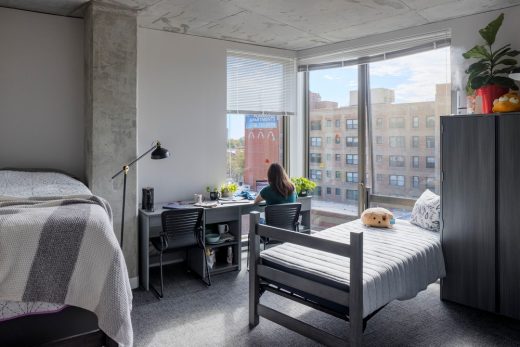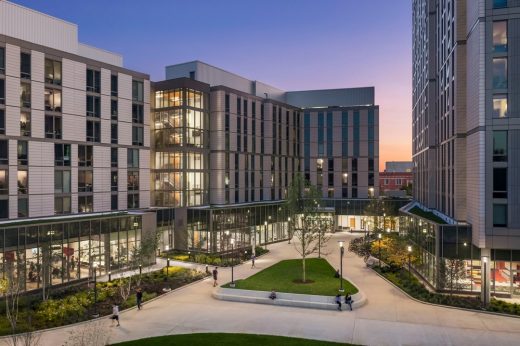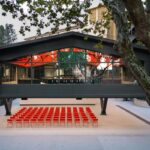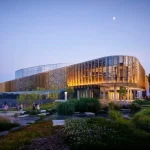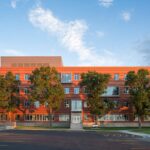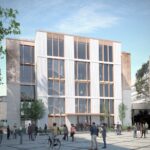Woodlawn Residential and Dining Commons, Chicago University Architecture, Architect Design Photos
Woodlawn Residential and Dining Commons at Chicago University
May 4, 2023
Design: Elkus Manfredi Architects
Location: 1156 E 61st St, Chicago, IL 60637, USA
Photos: Brad Feinknopf
Woodlawn Residential and Dining Commons, Chicago
The University of Chicago (UChicago) is a private urban research university with a longstanding history of academic excellence that promotes critical reflection and lively debate. While residing on campus, UChicago’s undergraduate students live in Houses of 80 to 100 students. The House system is a distinctive aspect of the University and allows students to live, learn, and dine together in communities that foster personal and intellectual growth.
The Woodlawn Residential and Dining Commons architect’s brief called for living and dining accommodations that promote active learning environments for 1,300 undergraduate students and address a critical need for more on-campus housing. With the new residential commons, the University aimed to connect the campus to the adjacent Woodlawn residential neighborhood, which is characterized by brick and graystone structures from large single-family residences built in the 1890s to larger apartment buildings built last century and today. In addition, the new facility had to relate to the campus’s blend of 19th, 20th and 21st century world-class architecture. Elkus Manfredi’s recent contribution to the built campus joins this century’s contributions by globally-respected architects and firms, including Diller Scofidio + Renfro, JAHN, Rafael Viñoly Architects, Studio Gang and Tod Williams Billie Tsien.
UChicago pursued a public-private partnership (P3) developer-led design-build delivery model with Capstone Development Partners, Harrison Street Capital, Elkus Manfredi Architects, and Turner Construction to realize its vision for affordable student housing on the southern edge of its campus. Elkus Manfredi joins the distinguished group of campus architects with a design that celebrates the school’s vaunted House system in physical form, breaking down the 1,300-bed program into discrete communities discernable from the exterior. With additional amenities such as study spaces, unifying social spaces, and a 650-seat dining commons, the facility has created a new destination for students on the south edge of campus.
Recognition
• Innovator Award –Best Public-Private Partnership Development – Student Housing Business
Design Highlights
Just a short walk from UChicago’s main quadrangle, the balanced design of the Woodlawn Residential and Dining Commons addresses connectivity, context, massing/scale, sustainability, and affordability.
Building and Massing
Built to LEED Silver standards, UChicago’s Woodlawn Residential and Dining Commons artfully achieves the University’s programmatic needs, while materials and building placement respectfully connect with the adjacent historic neighborhood.
• Sitting on a compact site at the southern edge of the campus, the residential commons consists of four residential wings—three six-story wings and one fifteen-story wing—set on a common single-story level. The slender edge of the tallest building faces 61st Street, with additional step-backs in the other buildings, all designed to reduce their perceived scale at the edge of the historic Woodlawn neighborhood.
• Rising above neighboring structures, Woodlawn Residential Commons’ tower speaks to the graystone Rockefeller Memorial Chapel Carillon Tower, built in 1928 and located across the Midway on Woodlawn Avenue, and the David Rubenstein Forum, a ten-story tower of stacked rectangles with meeting and event spaces a block north. The building’s proportions and cladding also relate to a new residential facility on the north side of campus, the Campus North Residential Commons and Frank and Laura Baker Dining Commons, completed in 2016.
• Lightweight, high-performance concrete panels in groups of three stories delineate each House in the upper-level cladding, a design choice that contributes to the cost-effective and sustainable building systems. The panels’ limestone color and their vertical proportions reference original UChicago buildings to the north in the main quadrangle. As the buildings come to the ground along 61st Street, the cladding changes to a pattern of red and buff brick – chosen for its compatibility with the historic Woodlawn neighborhood. Where the building faces the main campus, ground-floor common areas with floor-to-ceiling glass allow the light and energy of the residential commons to animate the adjacent walkways¬.
• The efficient, effective plan achieves eleven Houses, each with approximately 120 students. Each module consists of three stacked 40-person floorplates containing a variety of single and double rooms for first- and second-year students and private apartments with kitchens and bathrooms for third- and fourth-year students who want greater independence. Three-floor common areas serve as the living room of each House, physically and metaphorically connecting the House while creating a space for residents to form connections.
• On the ground level are apartments for staff and Resident Deans – faculty members who act as intellectual stewards for their clusters of Houses. They access their apartments from 61st Street, enlivening this edge of campus and providing opportunities for students and staff to cross paths and connect with Woodlawn neighborhood community members.
Sustainability
The Woodlawn Residential and Dining Commons was built to LEED Silver certification with numerous sustainable strategies throughout the complex. A few highlights:
• Low-flow fixtures reduce water usage and energy required to heat hot water in all bathrooms.
• A water retention system controls runoff and flash flooding. Drought-tolerant plantings on the roofs and throughout the site require less irrigation.
• High performance glazing with a low-E coating reduces cooling loads during the summer and heat loss during the winter. LED lighting throughout the interiors conserves energy and minimizes lamp replacements.
• Vegetated roofs attract wildlife and pollinators further reducing storm water discharge rates and ameliorating the urban heat island effect while creating a welcoming elevated greenspace for students to relax.
• Bird-safe glass with ceramic-fritting helps prevent bird collisions at areas of the building near vegetation and at curtain wall areas.
• The dense urban location offers easy access to public transportation and reduces car dependency. Abundant bike parking supports alternative transportation options.
• Construction waste was diverted from landfills, and a kitchen waste bio-digester now reduces trash hauling and filling landfills.
• Meters for energy measurement and verification help manage the long-term performance and promote accountability and conservation going forward.
Amenities
Designers implemented a robust amenities program, creating internal and external spaces for students to gather with their peers and the greater community.
• The building’s configuration creates a welcoming courtyard with lush plantings surrounded by common spaces activated by floor-to-ceiling glass, revealing the activity within. Step-backs along 61st Street create a south-facing elevated greenspace rooftop courtyard for residents to relax and reconnect with the natural world – an important element of health and wellness.
• Ground-floor amenities for residents include kitchen and dining facilities, multi-use rooms, music rooms, and package and laundry facilities.
• The 25,000-sqft Dining Commons reinforces the House system with dedicated seating for each community. The facility is open to all UChicago students as well as the public, creating an environment for students and community members to connect.
P3 Design Build Process
The University of Chicago pursued a public-private partnership (P3) developer-led design-build model to build the Woodlawn Residential and Dining Commons, partnering with Capstone Development Partners and Harrison Street Capital (“Capstone – Harrison Street”) to develop, finance, design, build, and operate the new facility. Based on previous successful partnerships, Capstone brought on Elkus Manfredi Architects for their expertise in designing on-campus student housing, particularly at the edge of campus. Turner Construction handled preconstruction and construction services. With all parties working together cooperatively throughout design and construction, challenges and obstacles were anticipated and resolved quickly. This exercise delivered a product that aligned with the client’s goals and avoided costly change orders. A deliberate and vigorous coordination effort prior to construction allowed the construction team to focus on quality in the field.
Woodlawn Residential and Dining Commons at Chicago University, USA – Building Information
Design: Elkus Manfredi Architects – https://www.elkus-manfredi.com/
Project Overview
• 385,000-gsf facility consists of four residential wings—three six-story wings and one fifteen-story wing—set on a common single-story level
• 1,309 student beds in a variety of unit configurations, two resident dean apartments, two staff apartments
• 25,000-sqft, 500-seat dining facility
• Courtyard and rooftop garden amenity spaces
P3 Design Build Team
• Developer: Capstone Development Partners
• Private Equity Partner: Harrison Street Capital
• Architect: Elkus Manfredi Architects
• General Contractor: Turner Construction Company
• Operations: COCM
Additional Team Members
• Structural Engineer: Thornton Tomasetti
• Landscape Architects: Hoerr Schaudt Landscape Architects
• MEP Engineer: Primera Engineers, Ltd.
• Building Envelope Consultant: SGH
• Lighting Consultant: HDLC Architectural Lighting
• Food Service Consultants: Colburn & Guyette
• AV Consultant: Convergent Technologies
• Hardware Consultant: Campbell-McCabe
• Graphic Design: Selbert Perkins Design
• Accessibility Consultant: Kessler McGuinness & Associates
• Specifications Consultant: Kalin Associates
• Code Consultant: Jenson Hughes
• Vertical Transportation Consultant: Van Deusen & Associates
Elkus Manfredi Architects
Saverio Mancina
202-468-7644 Mobile
[email protected]
Capstone Development Partners
Nicole Ivanovich
251-610-1844 Mobile
[email protected]
Photography: Brad Feinknopf
Woodlawn Residential and Dining Commons, Chicago University images / information received 040523
Location: 1156 E 61st St, East Lansing, Michigan, USAChicago, IL 60637, USA
Architecture in Michigan
Michigan Architecture Designs
Edward J. Minskoff Pavilion
Design: LMN Architects
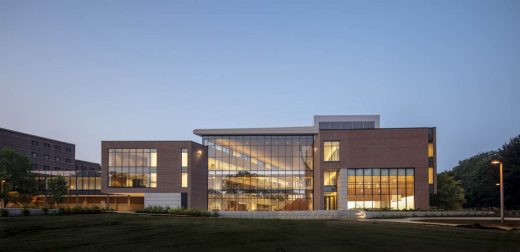
photograph : Adam Hunter/LMN Architects
Edward J. Minskoff Pavilion at Michigan University
Biological Sciences Building, University of Michigan
Design: Ennead Architects / SmithGroup
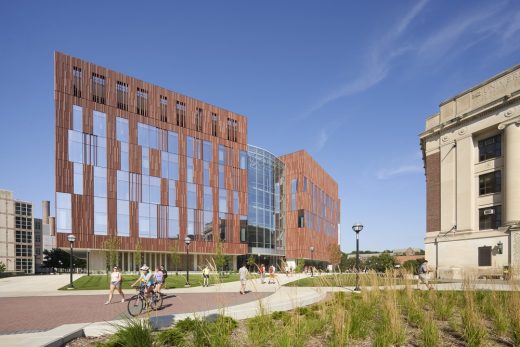
photograph : Bruce Damonte courtesy of Ennead Architects
University of Michigan Biological Sciences Building
Architecture in Chicago
Contemporary Chicago Architectural Projects
Chicago Architectural Design – chronological list
Chicago Architecture Tours – city walks by e-architect
Aqua Tower Chicago
Website: Eli and Edythe Broad Art Museum in East Lansing, Michigan
Eli Broad, 76, and MSU alumnus, made his name by running a real estate company (now known as KB Home) and the financial giant SunAmerica.
Comments / photos for the Eli and Edythe Broad Art Museum Architecture design by Zaha Hadid Architects in East Lansing, Michigan, USA designed by Elkus Manfredi Architects page welcome

