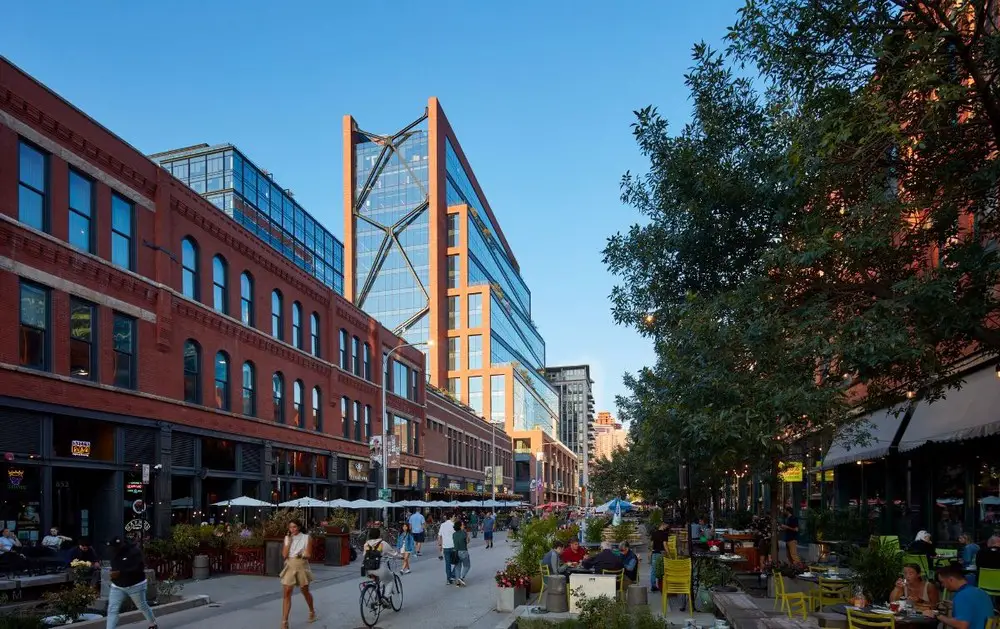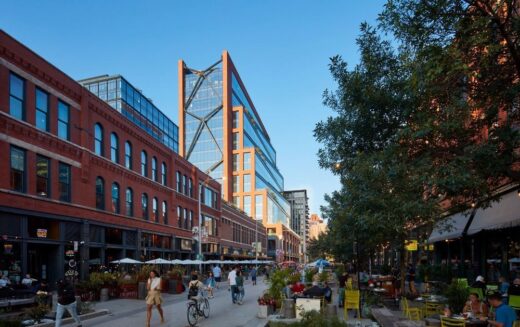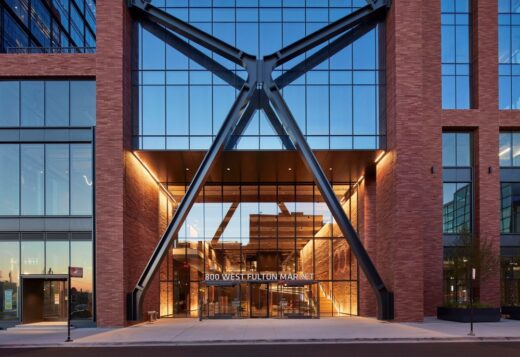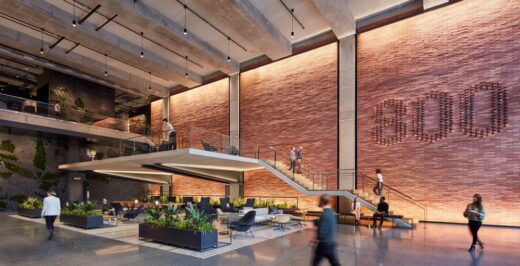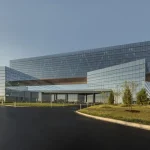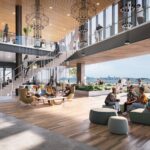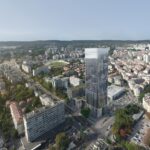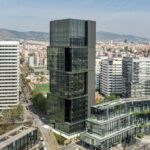800 Fulton Market office building, Chicago commercial tower, QuadReal, Thor Equities Illinois architecture development photos
800 Fulton Market in Chicago, IL
Apr 11, 2022
Architects: Skidmore, Owings & Merrill
Location: Chicago, Illinois, USA
Photos by Dave Burk
800 Fulton Market
800 Fulton Market — “Chicago’s Smartest Building” — Envisions a New Way of Working
The mixed-use office tower leverages advanced capacity-monitoring technology and ample outdoor space to promote tenant safety, health and wellness.
Skidmore, Owings & Merrill (SOM), QuadReal and Thor Equities announced the completion of 800 Fulton Market, located at the threshold of one of Chicago’s fastest growing neighborhoods, the Fulton Market District. The 326-foot-tall mixed-use office tower includes pandemic-responsive design features, from seven landscaped terraces that allow for indoor/outdoor workspaces, to assistive smart building systems. The project is certified LEED Platinum, WiredScore Platinum, SmartScore Platinum and targets WELL Building Standard certification, and is home to offices for leading companies such as The Aspen Group and John Deere.
Designed by SOM, 800 Fulton Market relates to the rhythm and scale of the neighborhood’s historic low-rise streetscape as well as Chicago downtown high rises through a series of stepped terraces. Drawing from the industrial character of the neighborhood, the 19-story building features a facade of brick, glass, and exposed structural steel bracing, while generous landscaped outdoor spaces with native plantings and trees offer tenants access to the outdoors.
“We set out to design a building that would feel like it had always been part of Fulton Market’s historic, industrial character, but also recognized the pressures and concerns of the new vibrant neighborhood,” says Brian Lee, SOM Consulting Design Partner. “This sensitivity informed everything from our material choices to the gracefully stepped form, in conversation with both its immediate context as well as Chicago’s famous skyline.”
800 Fulton Market features a range of smart building systems that promote wellness, sustainability, and energy efficiency. To best support tenants and maintain the building, Thor engaged Buildings IOT to deliver cloud-based machine learning insights to the property team for resolution and observation. The technology monitors spaces and circulates fresh air throughout the building. The building also features electronic charging stations and scooters for tenant use, a centralized tenant mobile app to house access control, and offers employees the ability to reserve amenities. Through extensive analysis of the building’s life cycle and sustainable design program, the design team reduced its enclosure and structures embodied carbon by 65% when compared to an industry average commercial office, meeting the 2030 target reduction set by AIA.
The building is distinguished by its external steel X-braced frames, a continuation of SOM’s history of creating structurally expressive architecture. Engineered to withstand Chicago’s harsh winters and strong winds, the frames are designed to contract in cooler weather and expand in warmer temperatures. Together with an offset core made of glass suspended along the north side of the building, this unique structural system enables large, open floor plates and flexible, light-filled workspaces.
“The completion of 800 West Fulton – a milestone for Thor’s global portfolio – represents our commitment to developing best-in-class properties and special attention to sustainability practices,” said Chief Operating Officer of Thor Equities Group, Melissa Gliatta. “Every detail of the asset has been carefully thought out and together with QuadReal, we thank all of the talented teams involved for their dedication in bringing our vision to life.”
Inside, a triple height main lobby is defined by a cantilevered staircase and mezzanine that create layered spaces of activity. The material palette of exposed concrete, wood and red brick matches the tower’s exterior and draws inspiration from the neighborhood’s industrial character. With its flexible seating and informal spaces for working and collaborating, the lobby becomes a place of exchange that blends seamlessly into the busy streetscape.
A vibrant mix of retail, community and conferencing spaces, a fitness center and lounge activate the site throughout the day. On the 18th and 19th floors, visitors can enjoy panoramic views of Chicago from the rooftop bar and terraces. Six site-specific murals are featured throughout the space, all completed by Chicago-based artists.
The project was designed by SOM and constructed by Lendlease for Thor Equities and QuadReal in collaboration with Omni Ecosystems, dbHMS, Engage Civil, VDA, Schuler Shook, Ava Grey Designs, CDC and Teligan.
Design: SOM – https://www.som.com/
Photography: Dave Burk
800 Fulton Market, Chicago, Illinois images / information received 110422 from Skidmore, Owings & Merrill Architects
Location: Chicago, IL, United States
Chicago Architecture
Chicago Architecture Designs – chronological list
Chicago Architectural Walking Tours by e-architect
Invest South/West, Humboldt Park
Design: JGMA
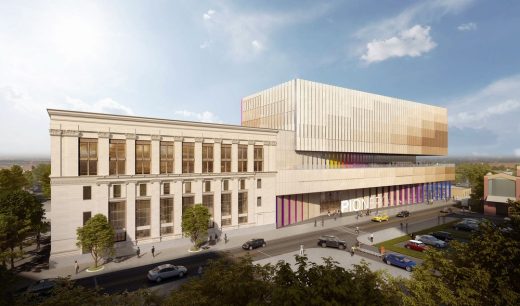
image courtesy of architects practice
Invest South/West in Humboldt Park
150 North Riverside Office Building, West Loop
Design: Goettsch Partners (GP)
150 North Riverside Office Development
Willis Tower Renovations
233 S. Wacker Drive – Willis Tower Building
Wintrust Arena, 200 E Cermak Road
Design: Pelli Clarke Pelli Architects
Wintrust Arena Chicago Building
747 North Clark
Design: Ranquist Development Group
747 North Clark
Zurich North America Headquarters in Schaumburg
Zurich North America Headquarters Building by Goettsch Partners
Obama Presidential Center Building
Obama Presidential Center Building
Major Chicago Buildings
Comments / photos for the 800 Fulton Market, Chicago designed by SOM – Skidmore, Owings & Merrill Architects, IL, USA, page welcome.

