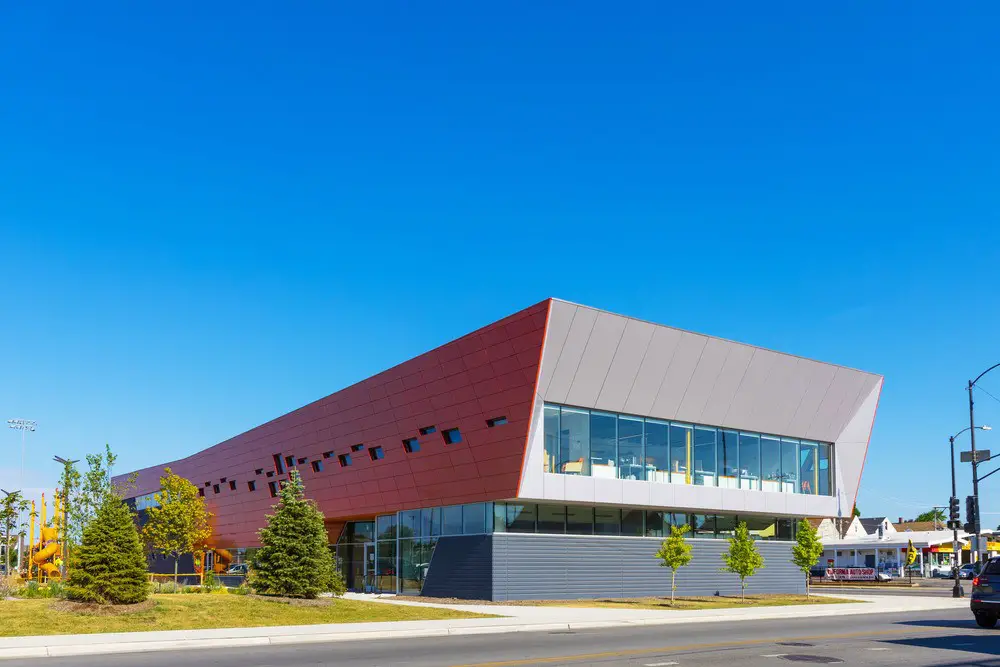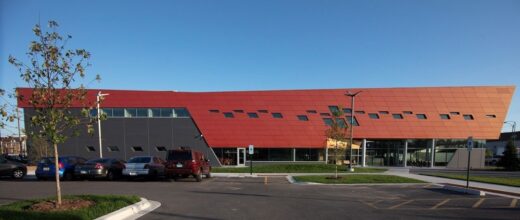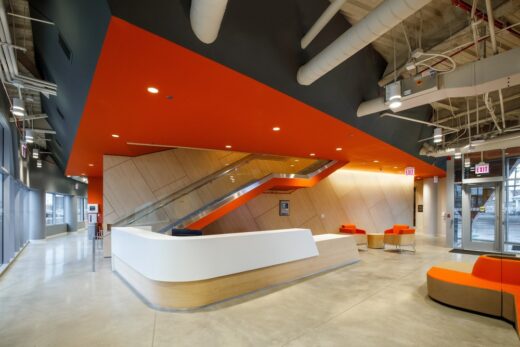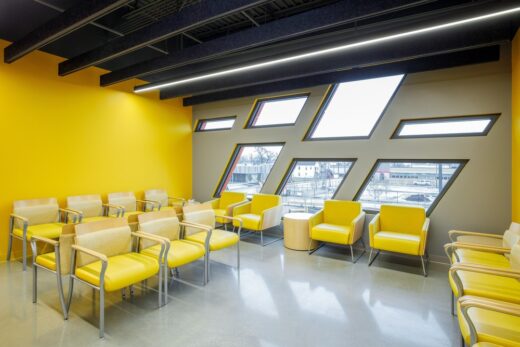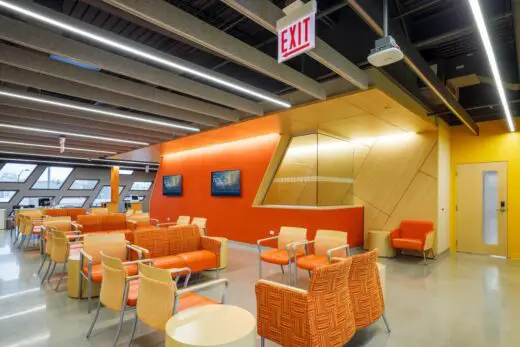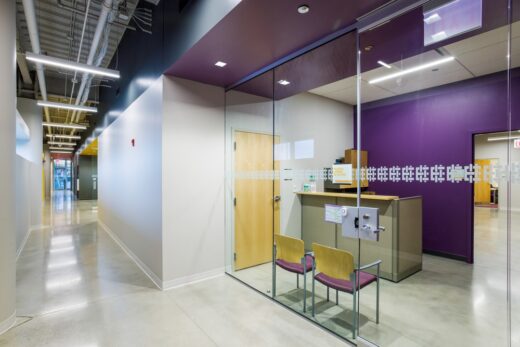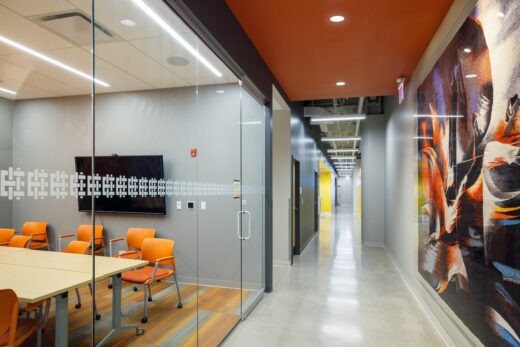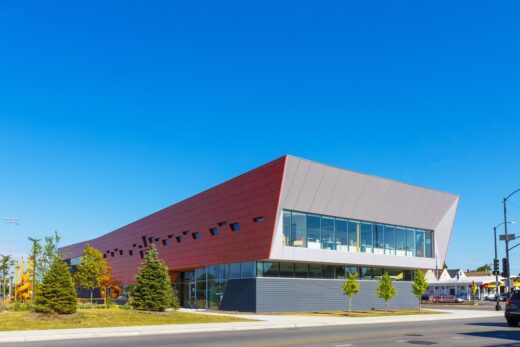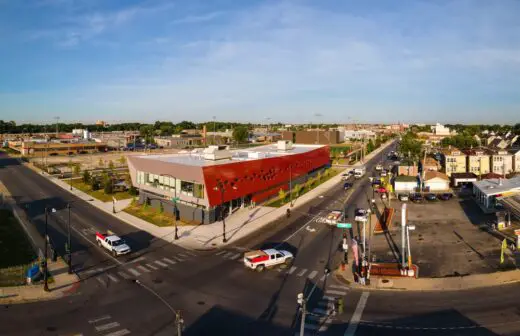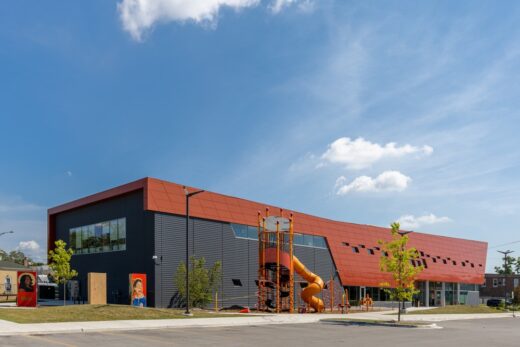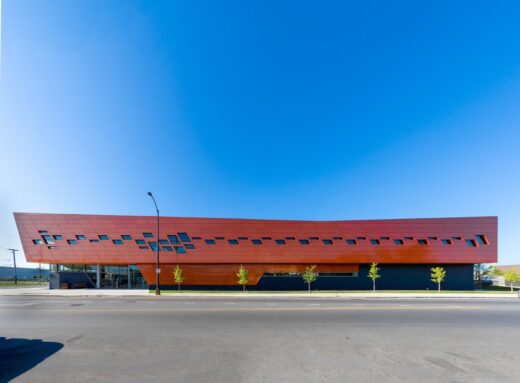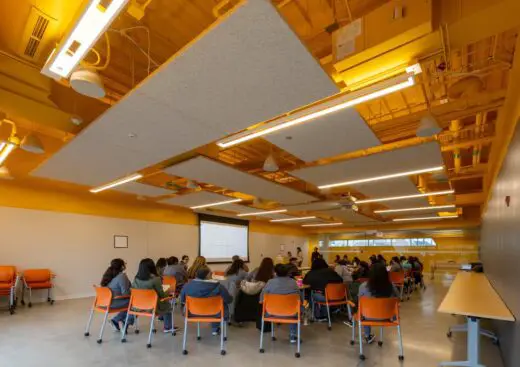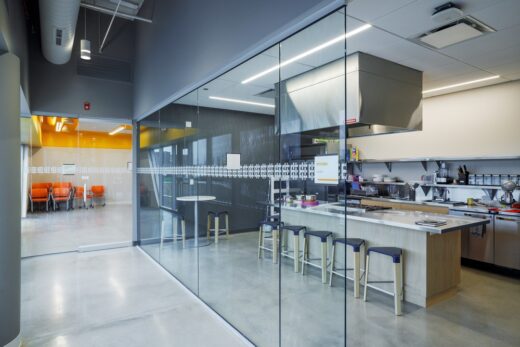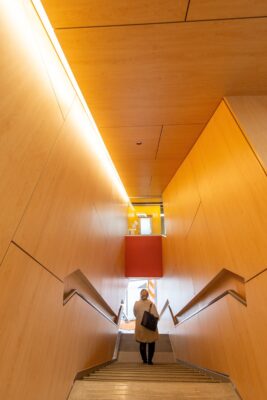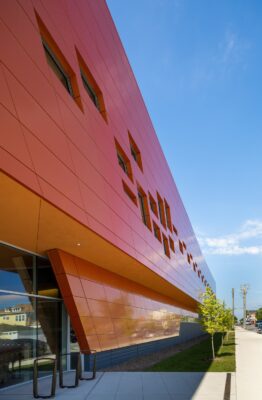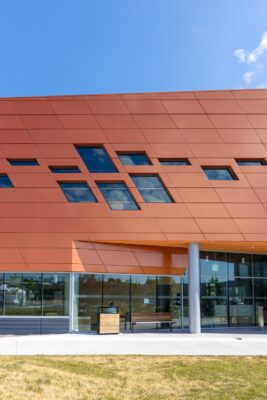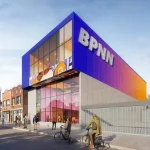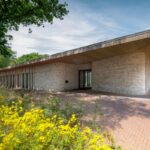Esperanza Health Center Building, Chicago healthcare property, Illinois mixed-use architecture, IL development photos
Esperanza Health Center in Chicago, IL
Aug 26, 2022
Architects: JGMA
Location: Chicago, Illinois, USA
Photos by Maria Monteagudo, JGMA | Focal Point
Esperanza Health Center, Illinois
Esperanza Health Center is a community health system whose mission is to promote healthy lifestyles and improve health status through the provision of high-quality care and wellness services. Emphasizing prevention and education, services are provided by a bilingual and culturally diverse staff dedicated to overcoming the barriers faced by underserved communities. Esperanza—meaning hope in Spanish—is living up to its name.
Esperanza envisions a world where community residents will be served regardless of immigration status, race/ethnicity, income, or insurance coverage, and will be able to realize their full potential through optimum health. Therefore, this new facility materializes the client’s mission and vision.
Understanding that health is a combination of physical, mental, and spiritual balance, the new Esperanza Health Center focuses on creating spaces for healing and wholeness. It is the building that this community needs to heal, flourish, and feel supported.
JGMA designed a fully accessible building that is a contemporary community health center, providing critical services that are currently lacking in this southwest area of Chicago. By teaming up with local specialty care and community-based organizations, the new facility will house comprehensive healthcare services, and utilizes forward-thinking design to attract and unite the surrounding community.
The brownfield site was transformed from an unyielding concrete slab into a new clinic with outdoor walking and community garden spaces, and a paved vehicular lot. Community interaction is first and foremost in the new building, and the ground floor has been designed to liberate the typical definitions of interior and exterior.
Blurring the lines between public plaza and lobby and site, the colorful plaza serves to both attract the community and orient visitors to and through their ultimate destinations. This flowing, open lobby plan, at the most predominant corner of the site, will become the central and vibrant hub of the facility.
Esperanza Health Center in Chicago, Illinois – Building Information
Design: JGMA – https://www.jgma.com/
Location: 4700 S California Ave, Chicago, IL 60632
Client: Esperanza Health Center
Architects/designers: JGMA
Project Design Principal: Juan Gabriel Moreno
Project Manager: Dan Spore
Collaborators:
Civil Engineering – TERRA Engineering
Landscape Architecture – Site Design Group
MEP – Syska Hennessy Group
Structural Engineering – Forefront Structural Engineers
General Contractor – Skender
Project sector: Healthcare
Project completion date: 2019
Project Square Footage: 26,000 sf
About JGMA
JGMA is a progressive architecture and design practice committed to active community involvement and the enrichment of peoples’ lives through the attentive and dynamic organization of space and materiality. The firm understands that quality design has a unique ability to influence civic life and transform communities.
JGMA proudly consider themselves innovators in the field of architecture, and the firm is dedicated to formulating consistently unique solutions to every design opportunity. Their work is conceptually driven, but exhibits the highest level of quality at every stage of design, construction, and occupancy.
JGMA is led by the firm’s president, Juan Gabriel Moreno, and is supported by a talented team of experienced architectural professionals. While cultivating the aforementioned ideals, and after struggling within other firms to realize them, Mr. Moreno was compelled to strike out on his own to pursue them. Founded in 2010, JGMA was built on a groundwork that champions comprehensive investment in ideas and ideals.
Photography credits: Maria Monteagudo, JGMA | Focal Point
Esperanza Health Center, Chicago images / information received 270722
Location: Chicago, IL, United States
Chicago Architecture
Chicago Architecture Designs – chronological list
Chicago Architectural Walking Tours by e-architect
150 North Riverside Office Building, West Loop
Design: Goettsch Partners (GP)
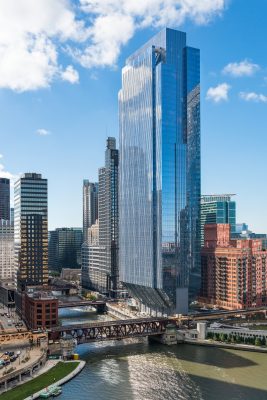
photograph © Nick Ulivieri
150 North Riverside Office Development
Willis Tower Renovations
233 S. Wacker Drive – Willis Tower Building
Wintrust Arena, 200 E Cermak Road
Design: Pelli Clarke Pelli Architects
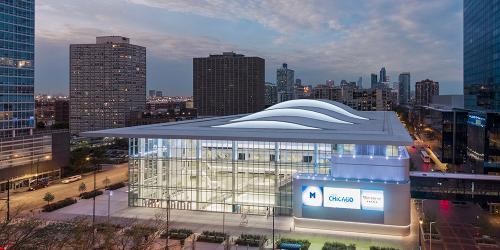
photographer : Jeff Goldberg/ESTO
Wintrust Arena Chicago Building
800 Fulton Market
Architects: Skidmore, Owings & Merrill
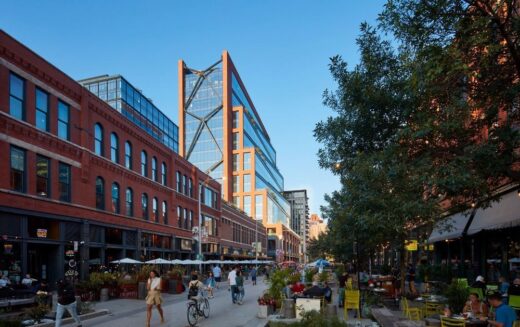
photo : Dave Burk
800 Fulton Market, Chicago Building
747 North Clark
Design: Ranquist Development Group
747 North Clark
Zurich North America Headquarters in Schaumburg
Design: Goettsch Partners (GP)
Zurich North America Headquarters Building by Goettsch Partners
Obama Presidential Center Building
Obama Presidential Center Building
Major Chicago Buildings
Comments / photos for the Esperanza Health Center designed by JGMA in Illinois, USA, page welcome.

