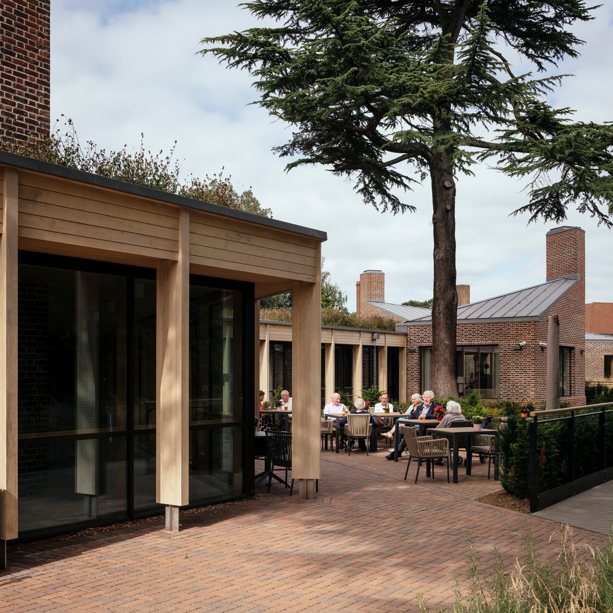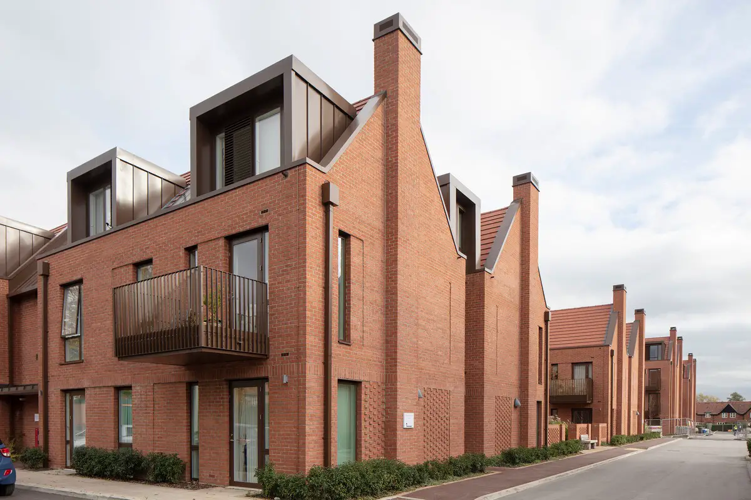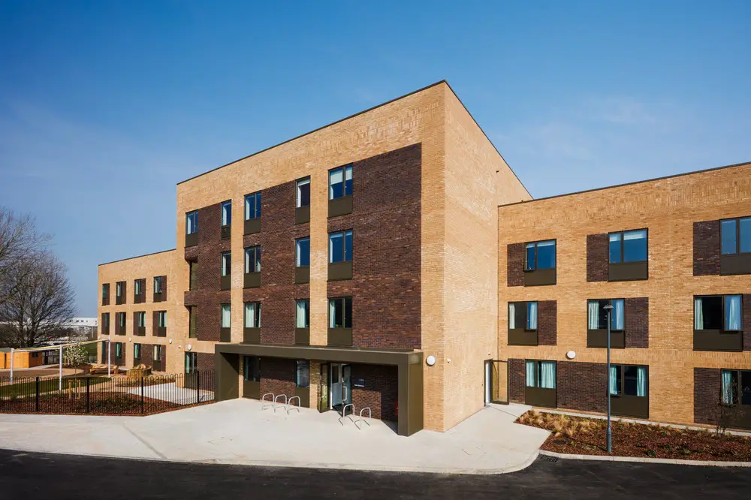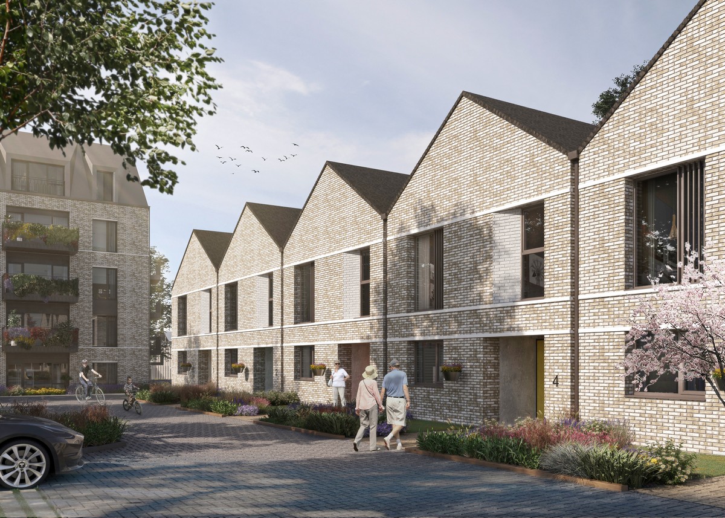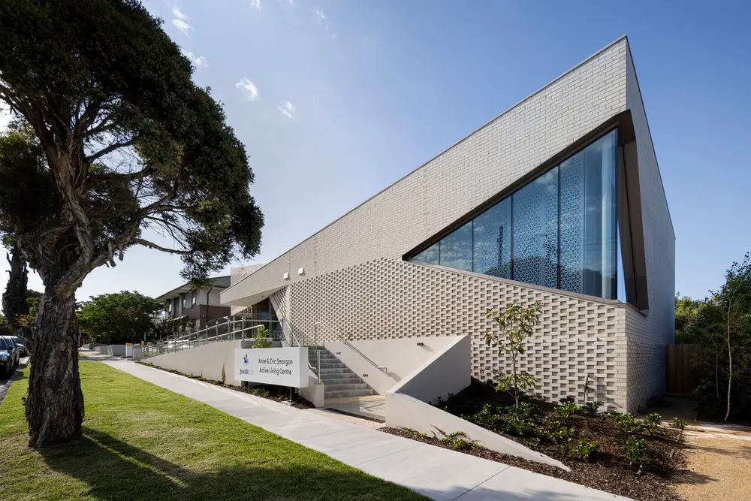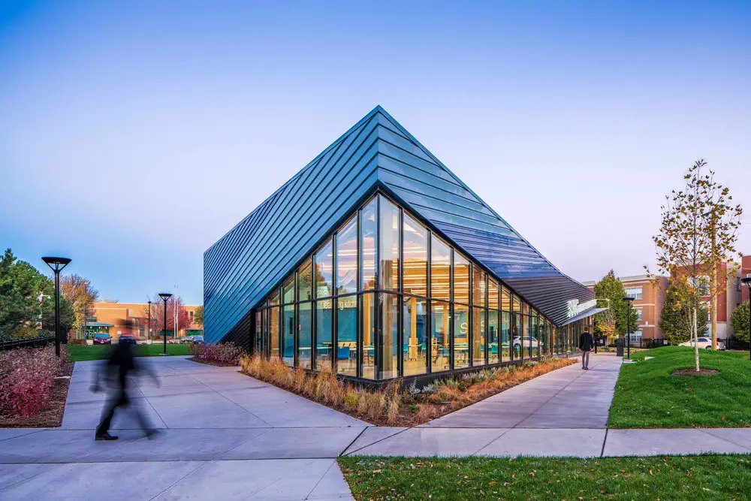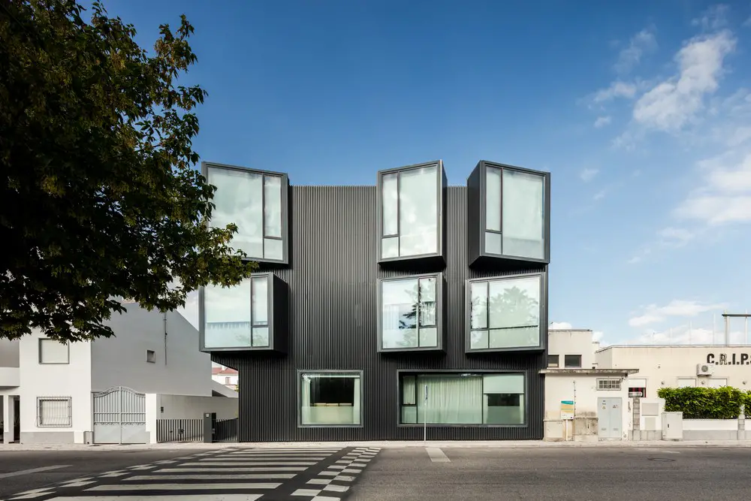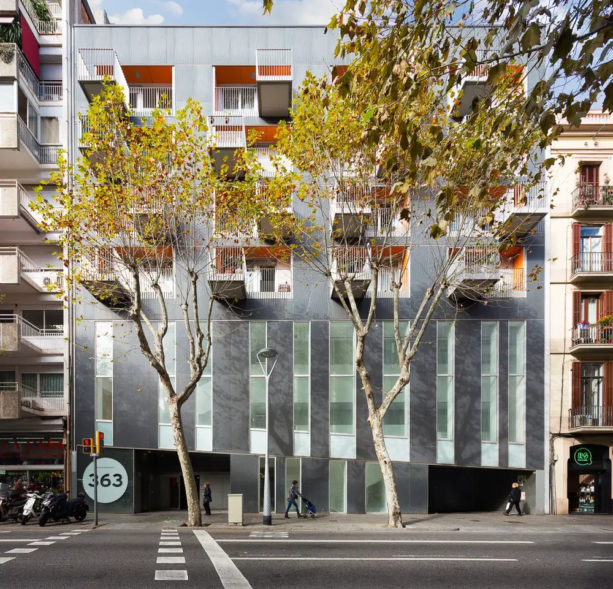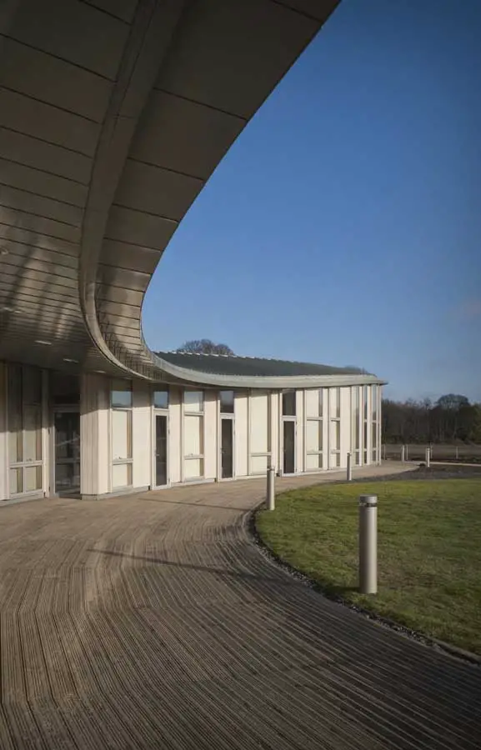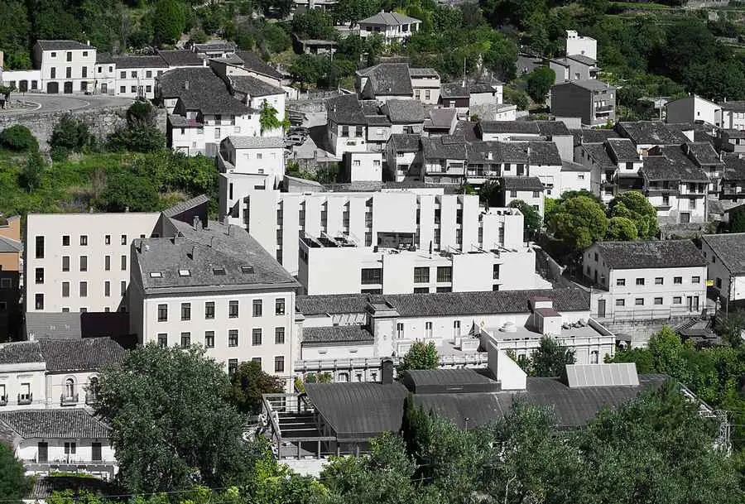John Morden Centre Blackheath Building
Mae Architects’ John Morden Centre won the RIBA’s Stirling Prize 2023. At a time when England’s health and social care system in “gridlocked” and we face “tsunami of unmet care” this day-care centre shines a spotlight on the potential for architecture to uplift the human spirit and help residents thrive in their older years

