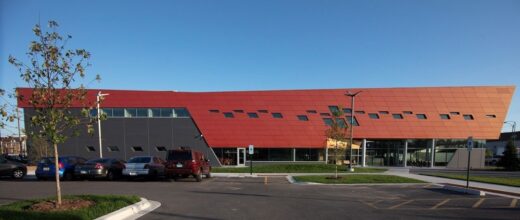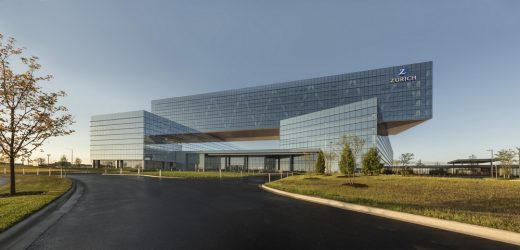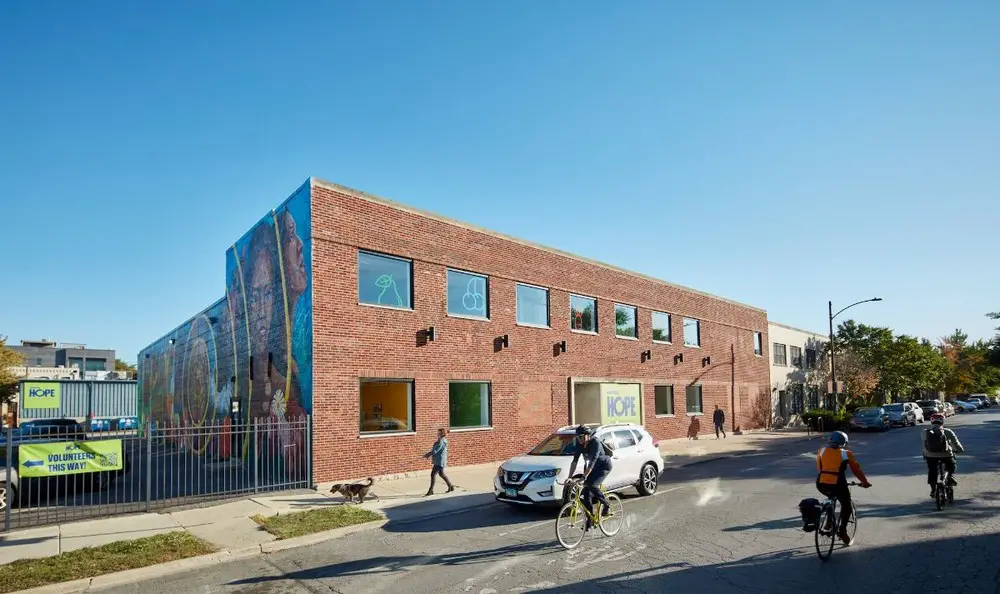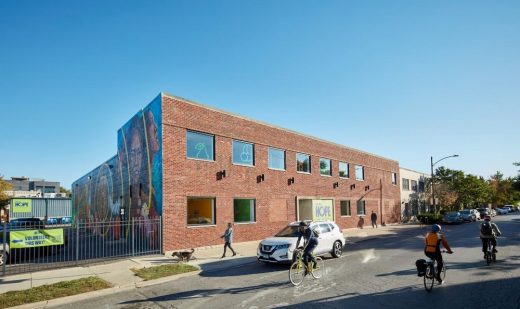Nonprofit Nourishing Hope HQ in Chicago, Illinois office building renovations, IL commercial interior architecture development photos
Nonprofit Nourishing Hope HQ in Chicago
Feb 3, 2023
Architecture: Wheeler Kearns Architects
Location: Chicago, Illinois, USA
Photos © Tom Harris Architectural Photography
Nonprofit Nourishing Hope HQ, Illinois
The facility greatly increases the scope and size of its services, reflecting its evolution from a North Side food pantry to a social services organization serving people across the city.
Designed by Wheeler Kearns Architects, the new Headquarters for Nourishing Hope is now open in the West Town neighborhood of Chicago. The nonprofit, formerly known as Lakeview Pantry, has recently been renamed to reflect its evolution from a North Side food pantry to a larger social services organization serving people throughout the city of Chicago.
This facility greatly increases the scope and size of Nourishing Hope’s services, offering increased online market operation, packing lines, the space to accept more food donations and also the ability to offer increased support for social services. Formerly serving as production for Garrett’s popcorn, the 21,645-sf adaptive reuse project repurposes two former manufacturing structures—a head building and an auxiliary warehouse—into the base for the nonprofit’s activities, including office and administration functions, an expanded range of social services, and warehouse space for cold, frozen, and dry storage.
Nourishing Hope’s headquarters is designed to connect to the community and offer local residents a comfortable and dignified experience. The entrance shows a bold multi-colored mural painted on the building’s west façade by the local artist Pablo Serrano. It interprets the journey of food being grown to then be given to people in need, the experience of living in Chicago, and the transformative power of community, all bound together by bright yellow rays emanating from a yin-and-yang heart and mind at the center. Everyone enters through a friendly “back door” accessed via a large private alley found between the two buildings. This interstitial space is imaginatively interpreted as a new social center, beneath an installation of lights that will soon be strung. Inside, entrants are met with the iconic food graphics, color, and lighting techniques from the nonprofit’s other sites. These graphics and bold colors continue throughout the common staff areas and volunteer packing areas.
Transparency is emphasized through alterations such as reopening the bricked-in south-facing window openings, installing three oversized skylights for natural light, and internal windows that are inserted between the second-floor staff spaces and warehouse to further visual connections between functions.
“We used lighting, bright graphics and vivid paint to capture the joyful identity of Nourishing Hope,” said Michael Kendall, lead project architect. “What once was a more industrial facility is now a welcoming, bustling hub of hope and volunteerism in a changing neighborhood.”
“We’re thrilled with the creative and innovative design of Wheeler Kearns Architects to really bring the spirit of our mission to life at our new HQ, as we call it,” said Kellie O’Connell, Nourishing Hope CEO. “Almost every day, this building is bustling with staff and volunteers working to help their neighbors in need. The Wheeler Kearns design helped make that vision a reality.”
Design Architect: Wheeler Kearns Architects – https://wkarch.com/
Photographer: Tom Harris Architectural Photography
Nonprofit Nourishing Hope HQ in Chicago, Illinois images / information received 020223
Location: Chicago, IL, United States
Chicago Architecture
Chicago Architecture Designs – chronological list
Chicago Architectural Walking Tours by e-architect
One Chicago, River North area, Downtown Chicago
Architects: Goettsch Partners

photo © Ian Jolipa
One Chicago Downtown Residences
Stone Island, 48 East Oak Street, 60611 Chicago, Illinois, USA
Architects: OMA / AMO

photos : Marco Cappelletti, courtesy OMA AMO and Stone Island
Stone Island, Chicago: Illinois Shop
Wilmette Residence, Wilmette
Architects: Nicholas Design Collaborative

photo : Van Inwegen Digital Arts
Wilmette Residence, Cook County Illinois
Esperanza Health CenterArchitects: JGMA

photo : Maria Monteagudo, JGMA | Focal Point
Esperanza Health Center Chicago
747 North Clark
Design: Ranquist Development Group
747 North Clark
Zurich North America Headquarters in Schaumburg

photo © Steinkamp Photography
Zurich North America Headquarters Building by Goettsch Partners
Obama Presidential Center Building
Obama Presidential Center Building
Major Chicago Buildings
Comments / photos for the Nonprofit Nourishing Hope HQ in Chicago, Illinois designed by Wheeler Kearns Architects page welcome.







