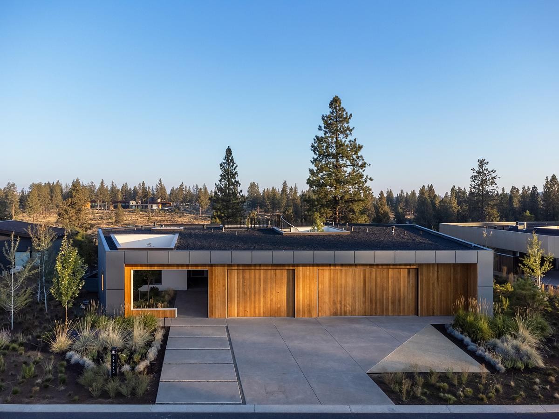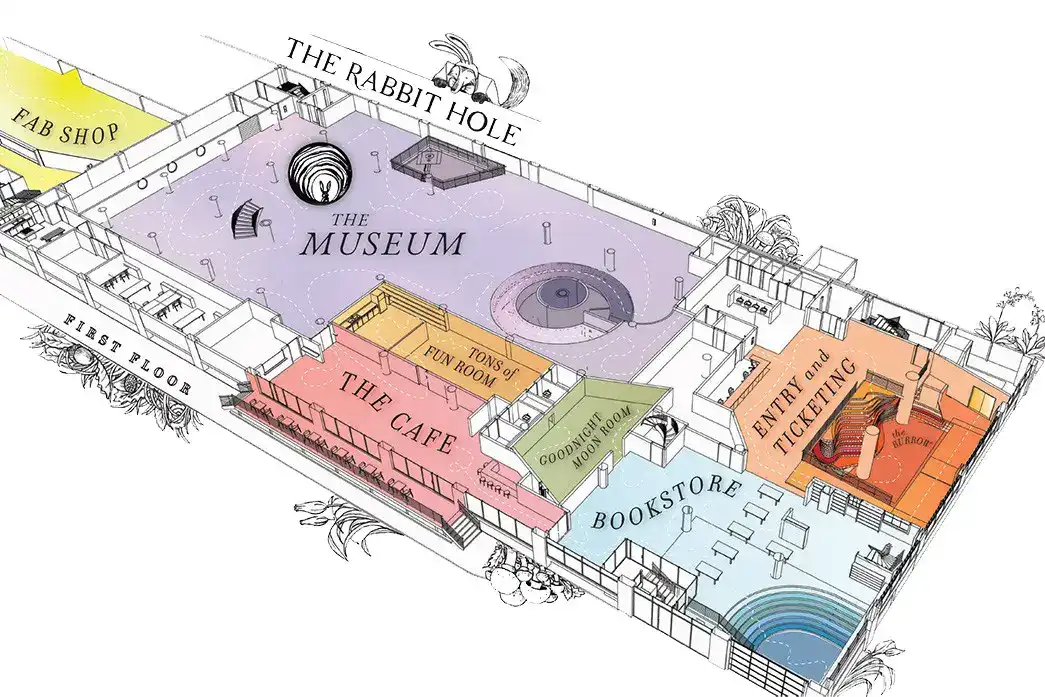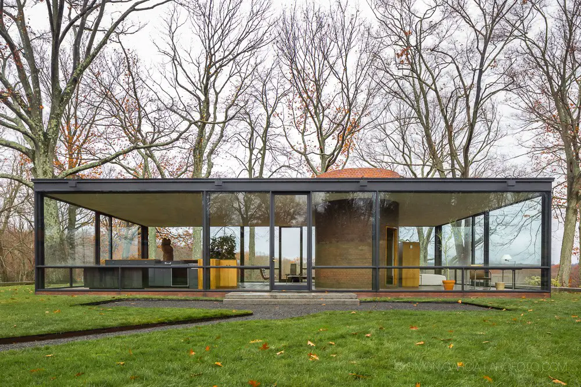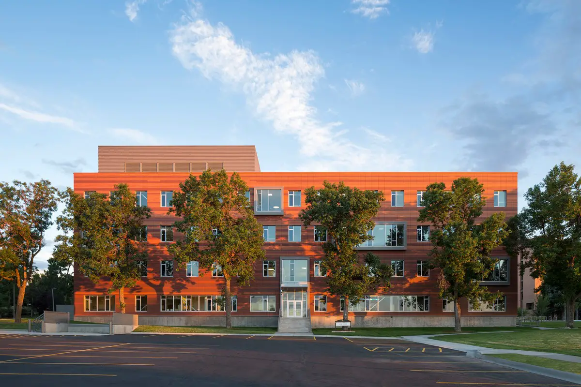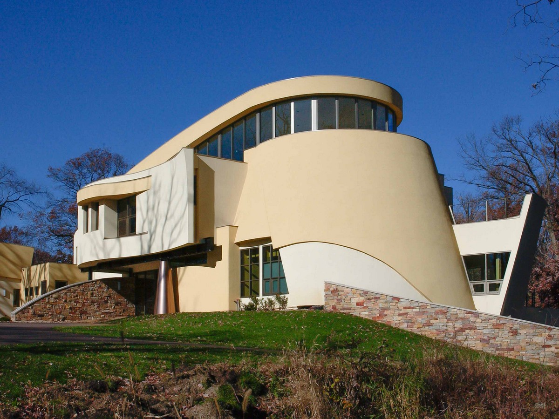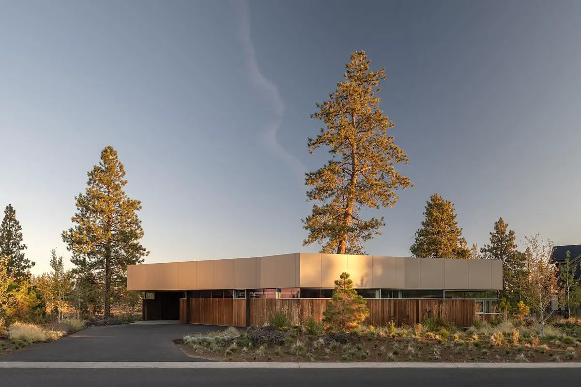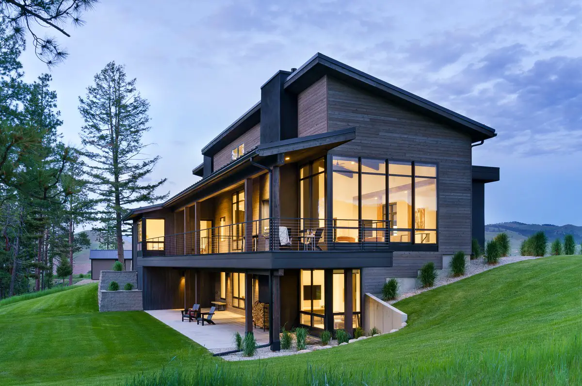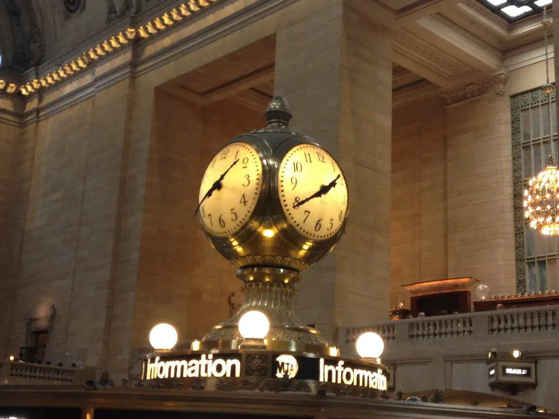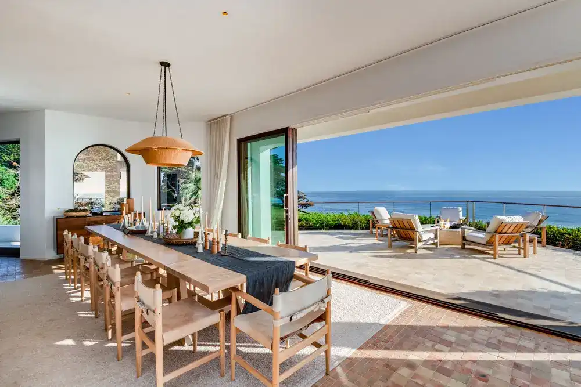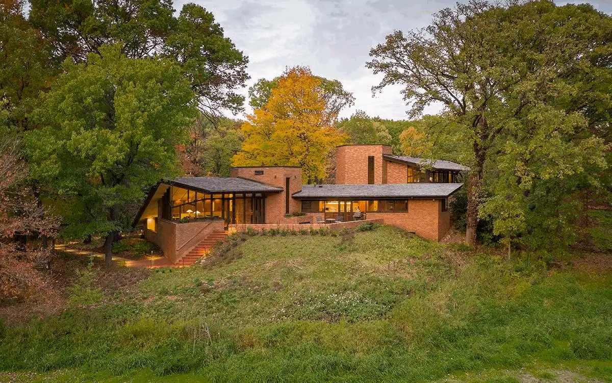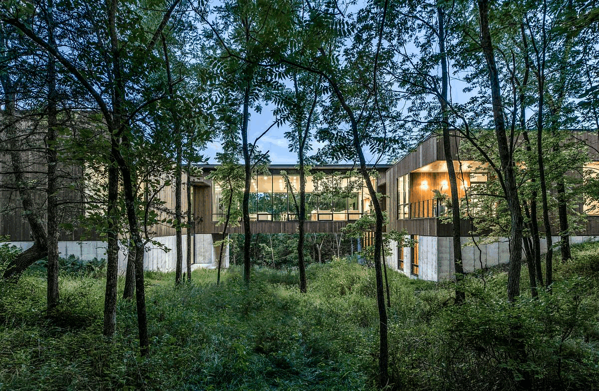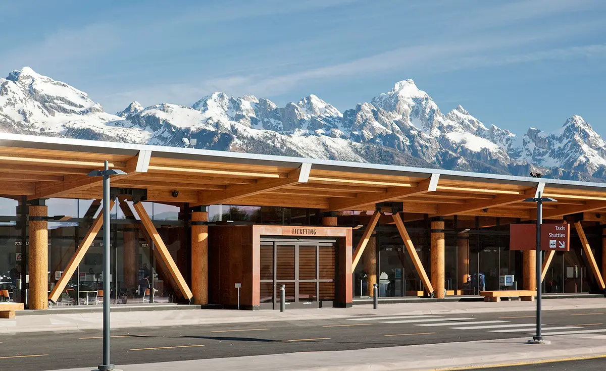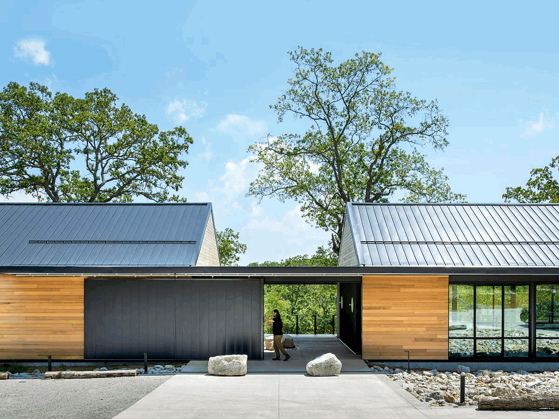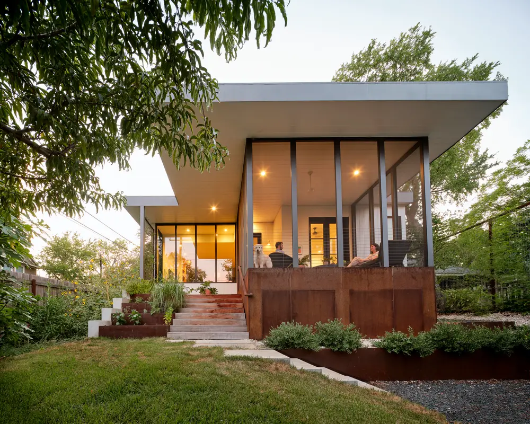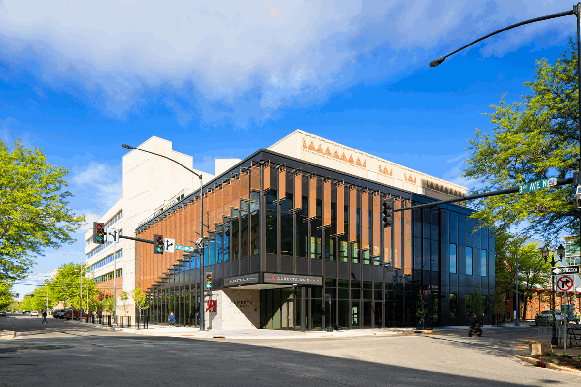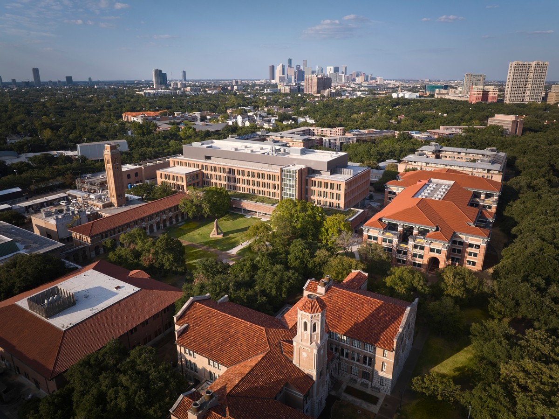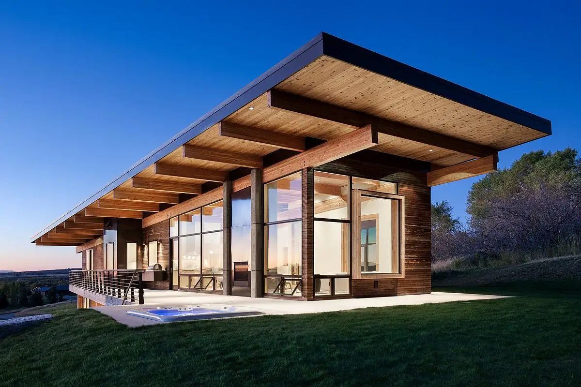America architecture news
America architecture designs and architects
New America architecture designs with US building news. Find US high-end architectural images, plus architects office updates. See current United States buildings – best contemporary architecture in the USA.
The Rabbit hOle North Kansas City, Missouri
The Rabbit hOle North Kansas City building designed by Multistudio in Missouri, USA: multi-sensory, literary wonderland more than eight years in the making, has opened to the public.
Philip Johnson Glass House, New Canaan
World-famous 20th Century American residence design by US architect Philip Johnson, 1949 – exterior walls are made of glass, a radical departure from houses of the time, inspired by Farnsworth House
MSU Jake Jabs College of Business and Entrepreneurship
Hennebery Eddy Architects designed the new College of Business & Entrepreneurship at Montana State University to be an interdisciplinary, collaborative facility, weaving built and natural environments, USA. The building provides state-of-the-art teaching facilities, formal and informal meeting areas
American railway station buildings: architecture
American Railway Station building designs – interesting US rail transportation buildings, images, architects, American rail projects – best new US railway station architecture.
Olfelt House Restoration, Minneapolis, Minnesota
Respecting the design and intent of Frank Lloyd Wright’s 1959 Olfelt House in Minnesota, USA, thread collective designed a careful restoration of the existing two-wing structure with a new addition tucked into the site’s natural topography
Jackson Hole Airport Renovation and Addition, Wyoming
CLB’s most recent work for the Jackson Hole Airport, USA, includes a new restaurant/bar, expanded holding area, two additional gates, gift shop and updated baggage claim area with snack bar/retail. Following the earlier phase in which the 70s-era post and beam timber structure was demolished
Ozarks Education Center, Arkansas, USA
The Bull Shoals Field Station is an existing research location for Missouri State University students located within the Ozarks. The BNIM designed Ozarks Education Center provides a new location for education and research by MSU faculty and students, other universities, visiting high school students, and non-profit organizations in Arkansas, USA
Theresa Passive House, Austin, Texas
Theresa Passive House in Austin, TX, American, is a high-performance renovation and addition that blends the historic preservation of a 1914 Craftsman bungalow with a modern volume. Forge Craft Architecture + Design and Hugh Jefferson Randolph Architects used an innovative sustainable design to create a beautiful home.
The Ralph S O’Connor Building, Houston, Texas
The newest and largest research facility in Rice University’s historic core campus – the Ralph S. O’Connor Building for Engineering and Science is now open. The SOM designed building in Houston, USA, provides students and researchers with technology-rich facilities

