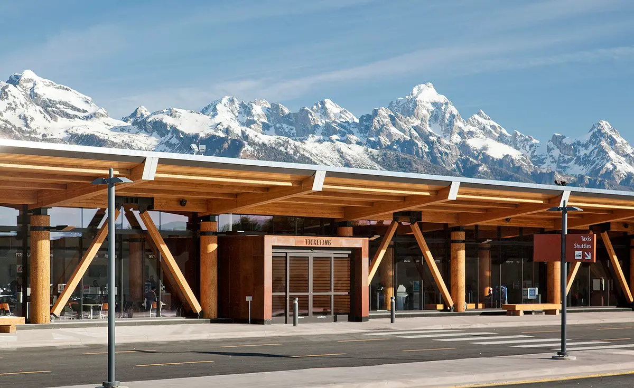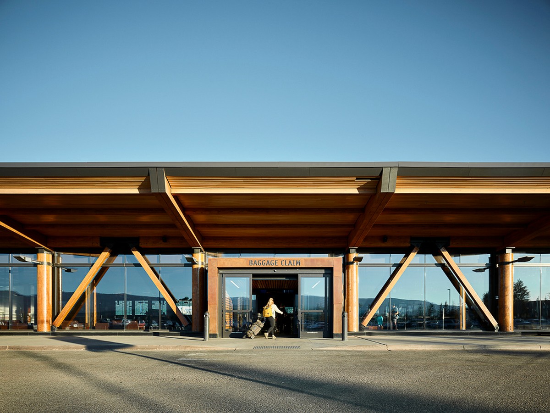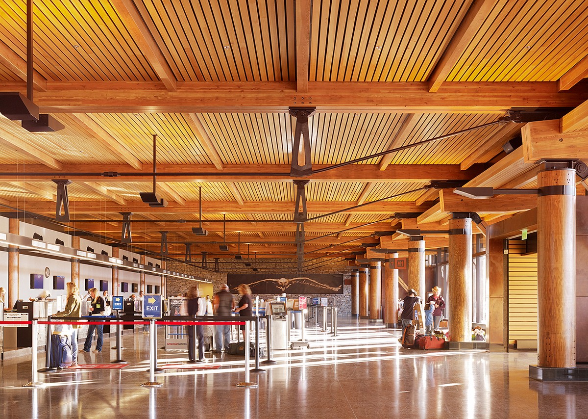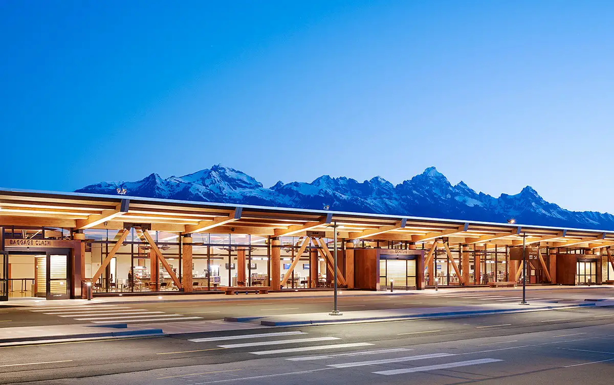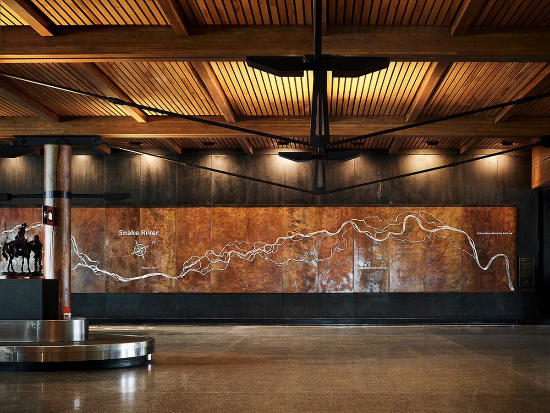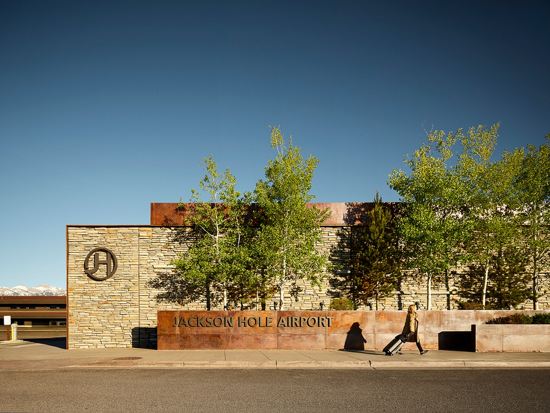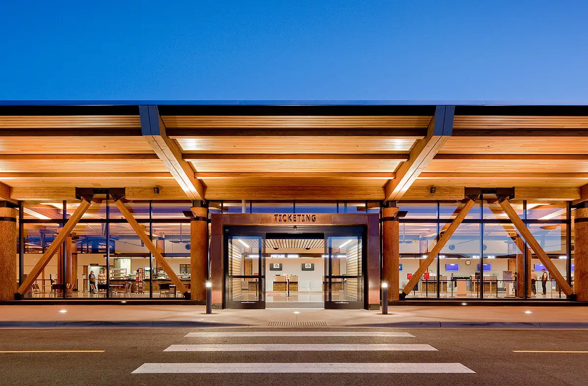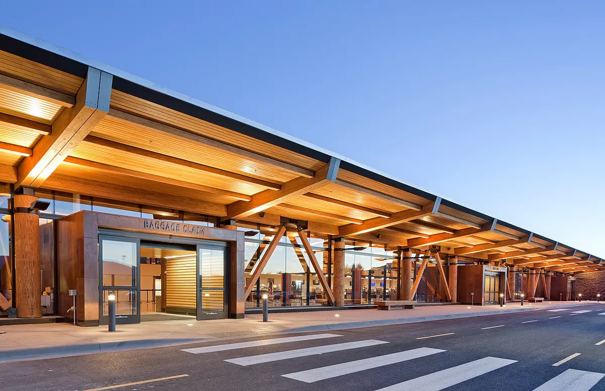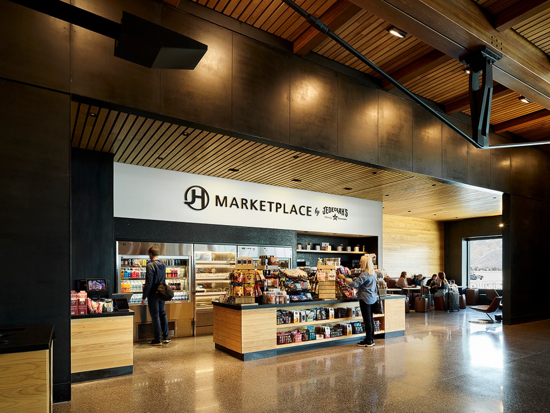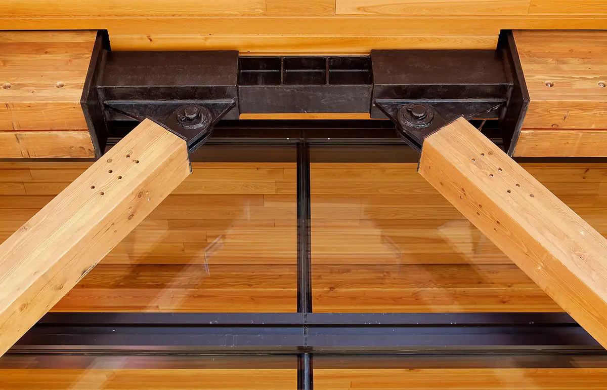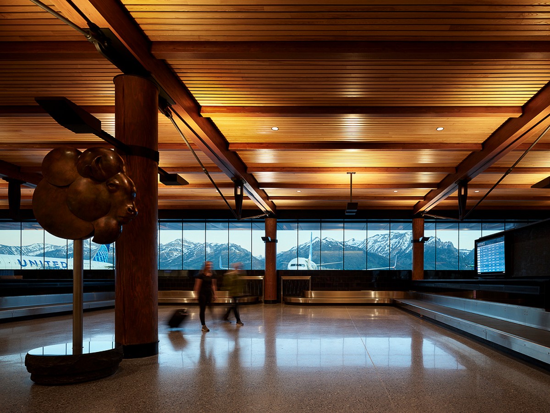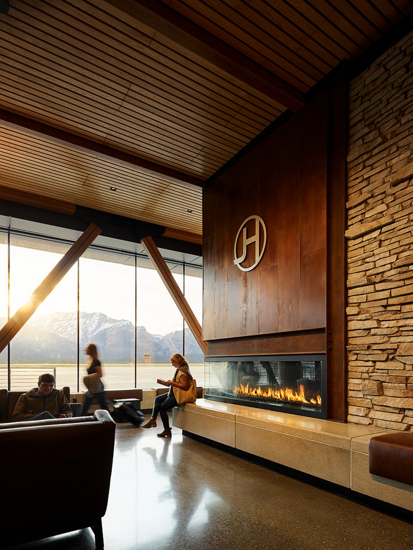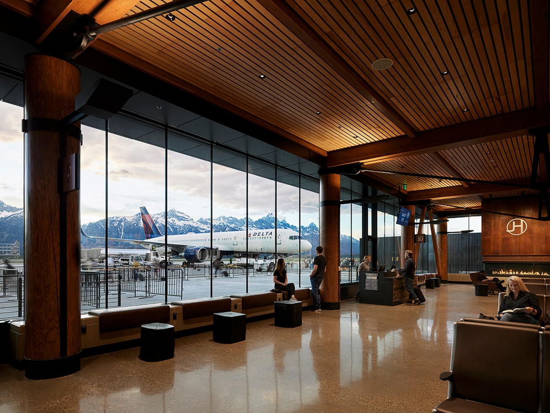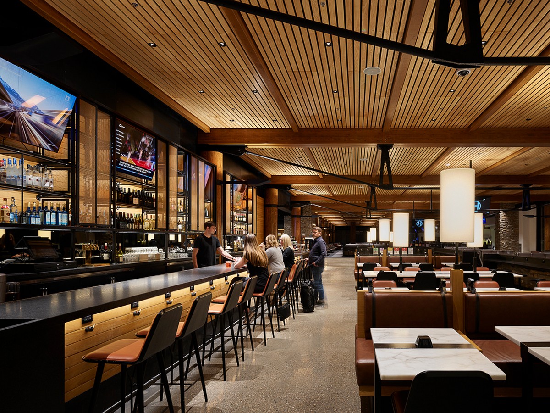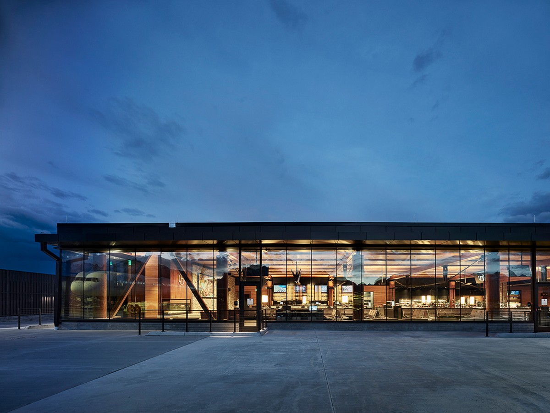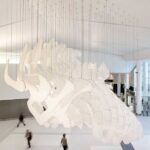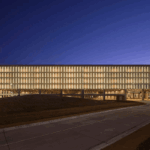Jackson Hole Airport Renovation and Addition, Modern Wyoming Building Project, Rural American Architecture photos
Jackson Hole Airport Renovation and Addition in Wyoming
January 17, 2024
Design: CLB Architects
Location: Grand Teton National Park, Jackson, Wyoming , USA
Photos by Matthew Millman
Jackson Hole Airport Renovation and Addition , USA
Expanding outward from the initial concourse renovation, CLB’s most recent work for the Jackson Hole Airport (JAC) includes a new restaurant/bar, expanded holding area, two additional gates, gift shop and updated baggage claim area with snack bar/retail.
Following the earlier phase in which the 70s-era post and beam timber structure was demolished and re-envisioned to facilitate the flow of twenty-first century travelers, the renewed spaces and addition complete the 75,000-square-foot terminal redesign. This represents the eighth project that CLB has completed for the JAC with two additional projects underway including a new private air terminal and three hangar structures.
As the only US airport situated within a National Park, the structure was designed as an inextricable extension of its natural environment. Design decisions facilitate an easy and stress-free travel experience, with open floor plans and clear sight corridors, as well as abundant glazing that frames the airplane runways and Teton Mountain range beyond—orienting travelers to the next stage of the travel process, as well as to their place within the dramatic Wyoming landscape.
Maximizing the strict developable height and area limits imposed by the National Park, the design choreographs an open-ended, flexible, space that offers the complex programming space to breathe and flow. Structural supports are given an elegant and minimal presence, with long-spanning Douglas fir glulam beams, rough-hewn log columns, and lightweight steel. A monumental fireplace anchors the far end of the room, complementing the commissioned artwork, drawing visitors into an airy, welcoming, and highly functional “living room” for the town.
A convenient grab-and-go counter and relaxed dining area served by a full commercial kitchen are mirrored on the west by floor-to-ceiling views of the Teton Range. “We wanted to create an area that felt comfortable for people to actually sit and dine or have a drink,” notes Cary Lakeman, senior project manager, “because the previous restaurant really had no opportunity for that.”
Polished concrete benches with leather seats line the glass walls and invite visitors to take-in unobstructed views of their unique surroundings. “We designed a very open airy space,” notes partner Kevin Burke, “where they can arrange furniture and have much more freedom to lay out the operations of whatever function they’re trying to facilitate.” Underground, over 3,000 square-feet of versatile flex space anticipates the future growth of the airport, awaiting whatever function they may need to facilitate while respecting the building’s eighteen-foot height limit.
Accommodating upwards of 400,000 travelers annually, the interior’s materials are as rugged and long-wearing as the surrounding mountain slopes. Polished concrete floors lay a utilitarian foundation for the public’s heavy traffic. Warm and tactile timber elements pay homage to the vernacular architecture of the American West, applying it to a distinctly future-oriented purpose.
A wall of quartzite creates a sense of continuity with the previously renovated portion and draws visitors through the space. Indirect up-lighting creates an evocative, atmospheric quality that contrasts with the usual cold, fluorescent lighting of institutional airport spaces.
Complementary warm downlights and LED accents ensure that task and retail areas have the visibility that modern air travelers have come to expect. The renewed JAC airport exists as its own hybrid building type– blending ideas of “home” and “travel hub,” and embedding the structure within its natural surroundings.
Jackson Hole Airport Renovation and Addition in Wyoming, USA – Building Information
Architecture: CLB Architects – https://clbarchitects.com/
CLB Architects design team
Kevin Burke, AIA, LEED AP – Partner
Cary Lakeman, AIA – Senior Project Manager
Steve Jakub, AIA – Project Manager
Project Team
Architect of Record: CLB Architects
Executive Architect: Miller Dunwiddie
Interior Design: Truex-Cullins
Contractor: Wadman Corporation
Civil Consultant: Jviation
Structural Engineer: KL&A
Mechanical and Electrical Engineer: Michaud, Cooley, Erikson
Geotechnical Engineer and Well Design: Nelson Engineering
Lighting: Helius Lighting Design
Life Safety and Accessibility Consultant: Jensen-Hughes
Food Service Consultant: The Marshall Associates, Inc.
Acoustic Engineer: Wave Engineering
Client: Jackson Hole Airport
Owner’s Representative: KLJ Engineering
Photography: Matthew Millman
Jackson Hole Airport Renovation and Addition, Wyoming images / information received January 2024
Location: Jackson Hole Airport, Wyoming, United States of America
Wyoming Homes
Modern Wyoming Houses
Dogtrot House, Jackson
Design: CLB Architects
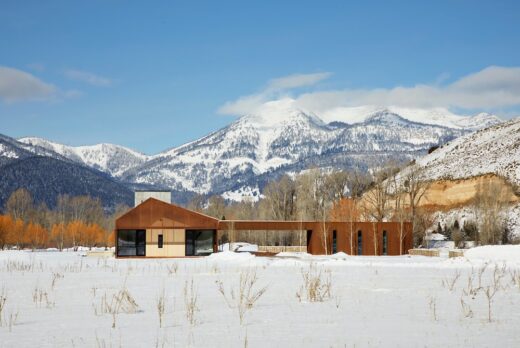
photos : Audrey Hall (summer views) and Matthew Millman (winter views)
Dogtrot House Jackson
House of Fir, Jackson Hole
Design: kt814 architects
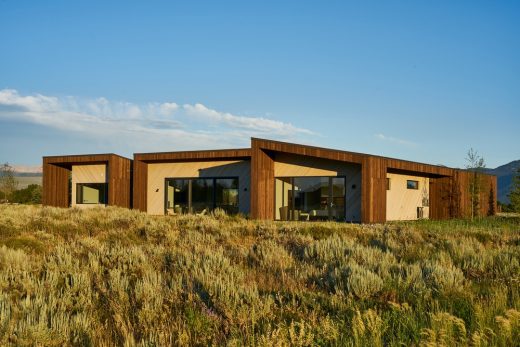
photograph : David Agnello
House of Fir in Jackson Hole
Butte Residence, Jackson
Design: Carney Logan Burke Architects
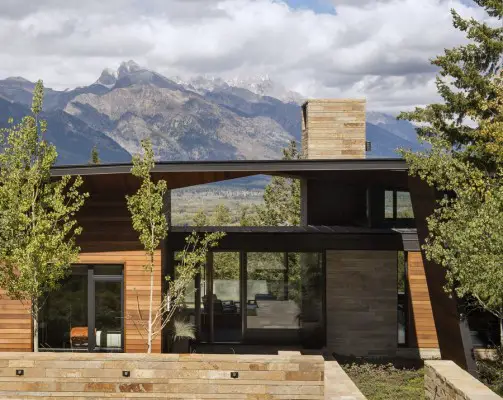
image Courtesy architecture office
Butte Residence
Wyoming Architecture
Contemporary Wyoming Buildings
Casper College Wyoming – Installation
Design: Balmond Studio
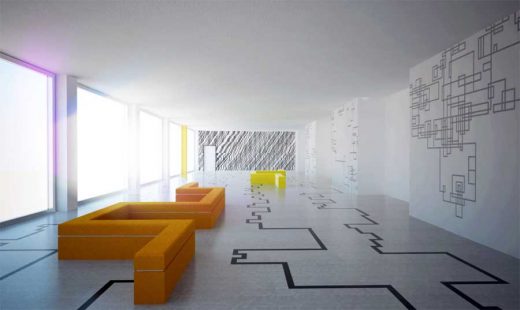
photo © 2011 Balmond Studio
Casper College Wyoming
Performing Arts Hall, Jackson
Design: Stephen Dynia Architects
Wyoming Performing Arts Hall
American Residences – Selection
Comments / photos for the Jackson Hole Airport Renovation and Addition design by CLB Architects in the United States of America page welcome

