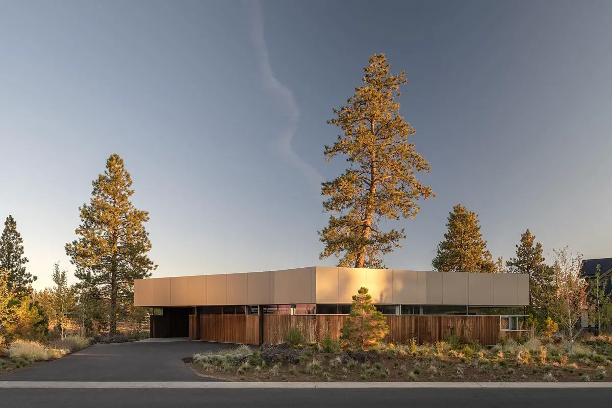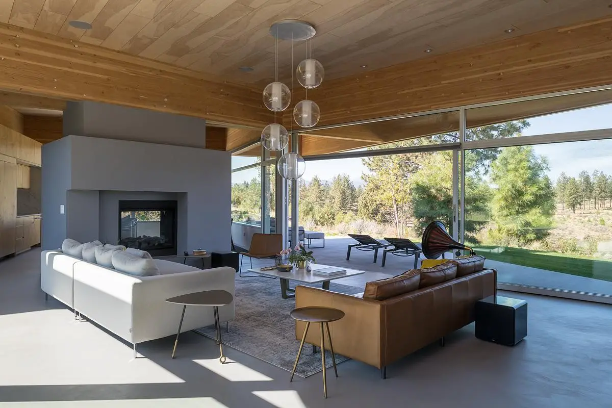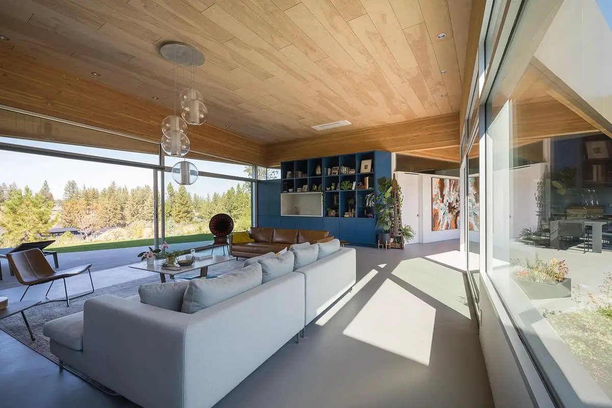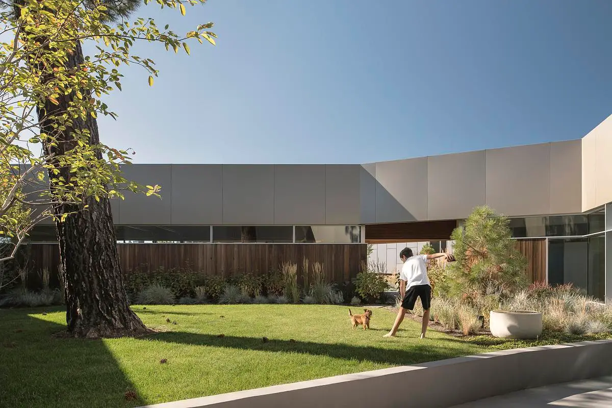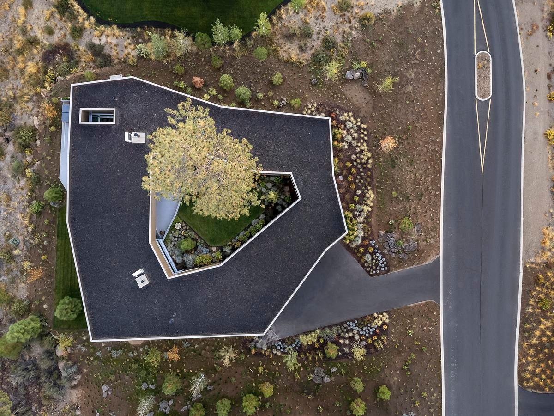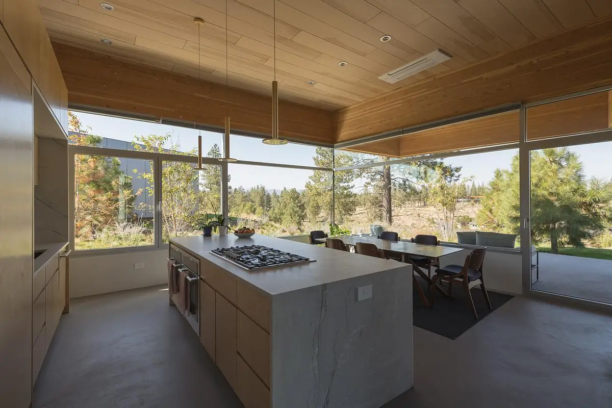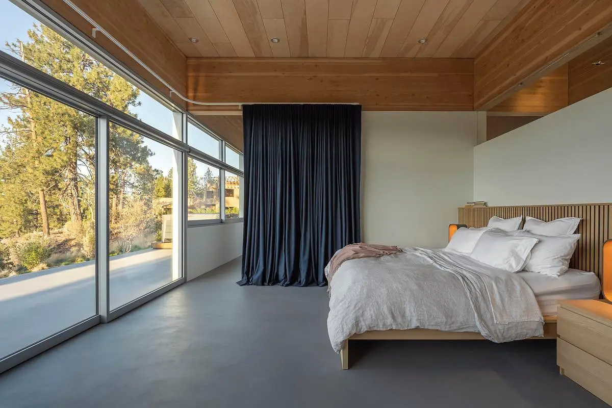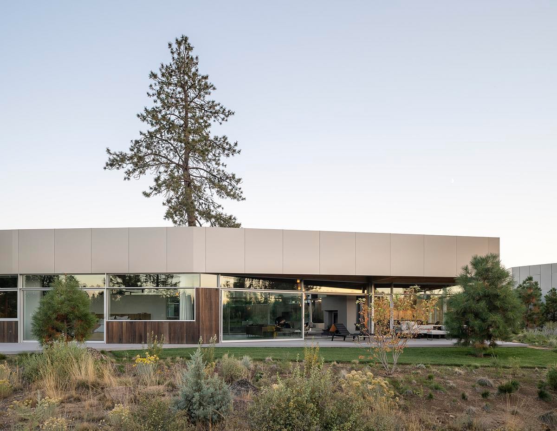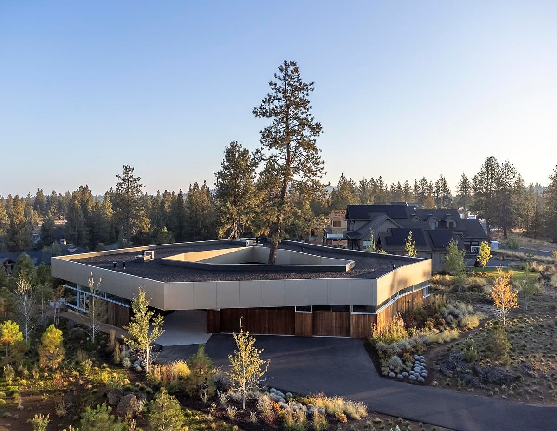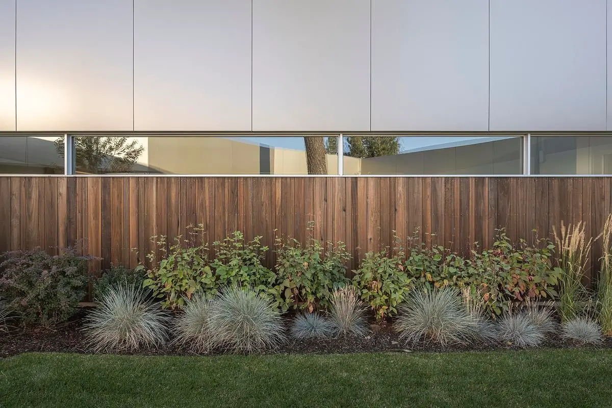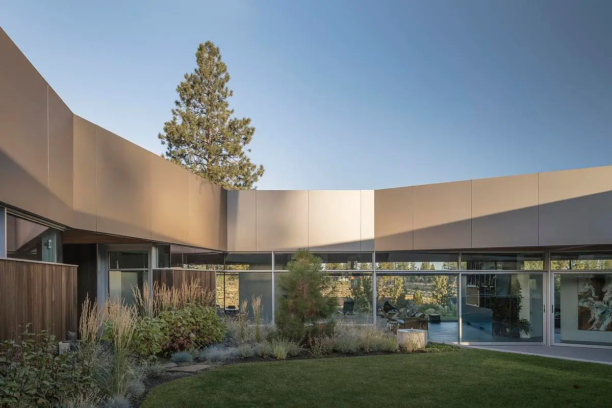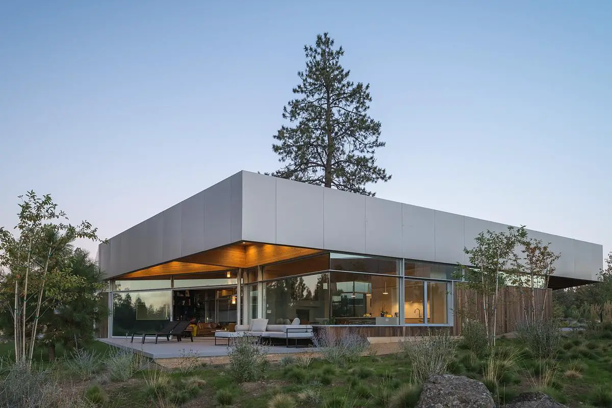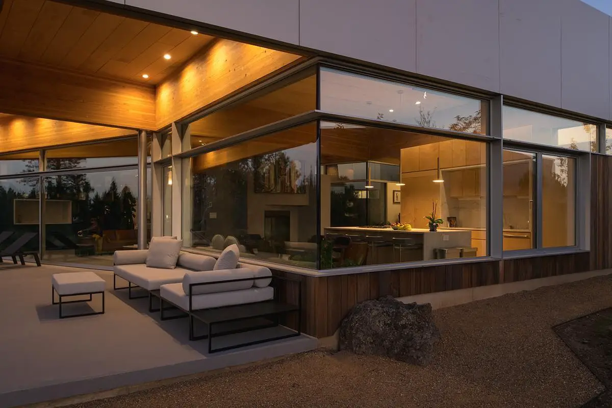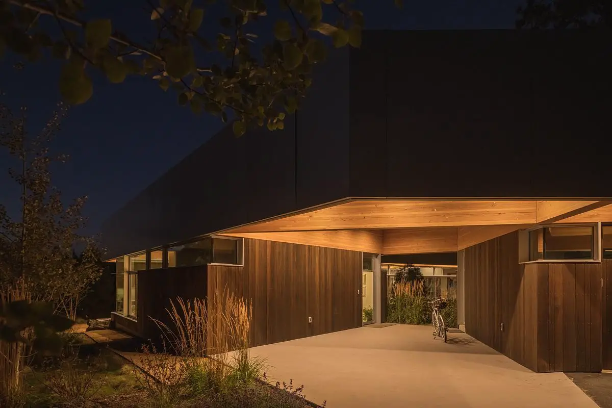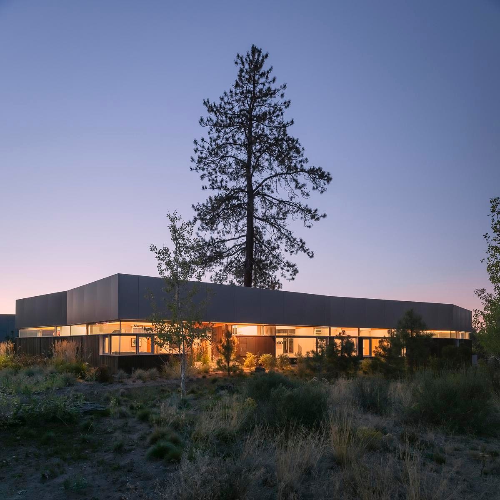Ponderosa Bend House, Oregon House, New USA Real Estate Architecture Photos
Ponderosa Bend House in Oregon
February 27, 2024
Architects: Malaspina
Location: Bend, Central Oregon, USA
Photos by LGM Studio
Ponderosa Bend House, Bend, USA
Ponderosa Bend is the inaugural project of a series initiated by Malaspina Design, a prominent firm specializing in sustainable housing design based in Oregon, USA, under the leadership of Gerardo Pandal. The design for the house was commissioned to FRPO Rodriguez & Oriol, a Madrid-based design practice led by architects Pablo Oriol and Fernando Rodríguez, to venture into blending Pacific Northwest dream home aesthetics with modern architecture.
How did the collaboration between Gerardo Pandal and FRPO originate?
Gerardo has been friends with Madrid-based Fernando and Pablo from FRPO Rodriguez & Oriol for over 10 years. Their friendship inspired Gerardo to position Malaspina Design as a firm that offers a connection between the richness of the Oregonian landscape and modern European design. World-renowned architects FRPO Rodriguez & Oriol offer a European contemporary design that Malaspina Design adapts to the locality of Bend, Oregon, resulting in houses at the forefront of modern architecture.
What were the core objectives and challenges faced in the project?
The primary aim was to introduce a unique contemporary architectural option in Bend, a city known for its traditional lodge-type houses. Challenges emerged from the ambitious scale of the project, unfamiliarity with materials like aluminum panels and microcement, and local engineering standards.
The construction phase experienced hurdles such as a window supply shortage due to the pandemic, and engineering validation issues concerning the innovative use of glulam beams and non-load bearing walls which required recalibration to meet local standards.
What was the community’s reaction to the project?
Ponderosa Bend piqued significant curiosity and engagement from the local community. The unconventional design and construction process drew neighbors to observe the progress, with some initially mistaking it for a multi-story building. As construction advanced, the house became a local landmark, even part of the Bend visitors tour, reflecting its distinctive presence in the traditional architectural landscape of Bend.
How was the cost managed and what was the duration of the project?
Managing the cost was challenging due to the novelty of materials used and the unforeseen labor and installation times. The design phase lasted 9 months while the construction extended for 20 months. Despite the project exceeding the budget by 25%, diligent supervision by Gerardo helped in avoiding a potential doubling of costs. The usage of uncommon materials posed a risk of exponential cost increase, but rigorous oversight maintained it within a feasible overage.
What is unique about the house architectural and design features?
As the project’s title suggests, the house’s unique features include a design centered around an old ponderosa tree. The construction includes concrete flooring with light gray microcement, aluminum panels for non-bearing walls, and innovative use of glulam beams for structural support. The design also showcased a distinct relationship between interior and exterior spaces, characterized by changing floor levels with the sloping landscape and a continuous window along the perimeter offering a unique view of the outside.
How has Ponderosa Bend impacted Gerardo Pandal’s professional journey and the architectural landscape in Bend?
The house not only marked the inception of Malaspina Design but also showcased a different architectural narrative in Bend. It demonstrated the feasibility of integrating contemporary design in a traditionally inclined community. This project has paved the way for more innovative designs by Malaspina Design, changing the architectural dialogue in Bend and opening up new possibilities for modern, sustainable housing in the region.
What are the living arrangements in the M1 House and how do they reflect Gerardo’s family values?
Ponderosa Bend accommodates Gerardo, his wife Ofe, and their two children, with an additional guest room doubling as an office. A shared bathroom between the children’s rooms promotes familial interaction, mirroring Gerardo’s belief in sharing as a crucial life lesson. The design also fosters a close connection with nature and the surrounding landscape, aligning with the family’s appreciation for the natural environment in Bend.
How has Bend transformed since Gerardo’s arrival and how does Ponderosa Bend fit into this transformation?
Bend has seen a cultural and demographic shift, with an influx of individuals from California enhancing its real estate appeal. Ponderosa Bend, embodying a blend of modern design and natural aesthetics, reflects this transformative phase, offering a fresh architectural narrative while honoring the city’s innate connection to nature. Its completion represents a broader acceptance of contemporary designs, indicating a progressive architectural trajectory for Bend.
Ponderosa Bend House in Oregon, USA – Building Information
Architecture: Malaspina – https://www.malaspinadesign.com/
Project size 6320 ft2
Site size 21780 ft2
Completion date 2022
Building levels 1
Photography: LGM Studio
Ponderosa Bend House, Oregon information / images received 270224
Location: Bend, Oregon, United States of America
Oregon Building Designs
Contemporary Oregon Architecture
Arvin Residence, Hood River
Architects: Paul McKean Architecture
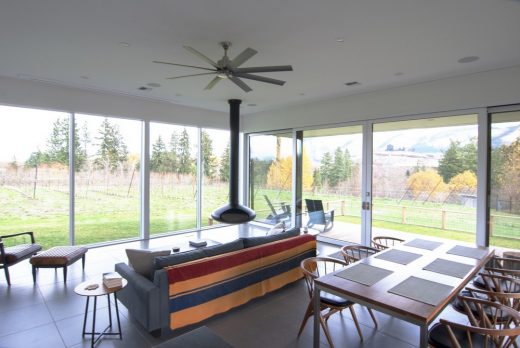
photo : Paul McKean
New Residence on Hood River
Rangers Ridge House, Portland
Design: Giulietti / Schouten Architects
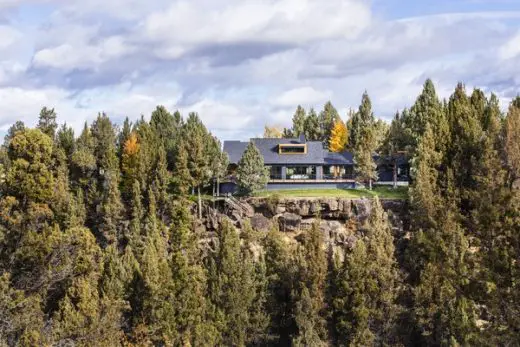
photo : David Papazian
New Home in Portland
Panavista Hill House, West Hills, Portland
Design: Steelhead Architecture
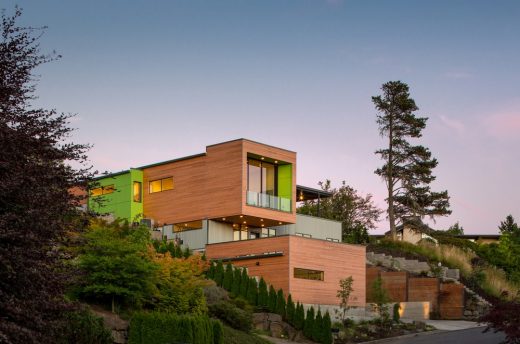
photo : Josh Partee
House in Portland
Neal Creek House, Hood River, Oregon
Design: Paul McKean Architecture
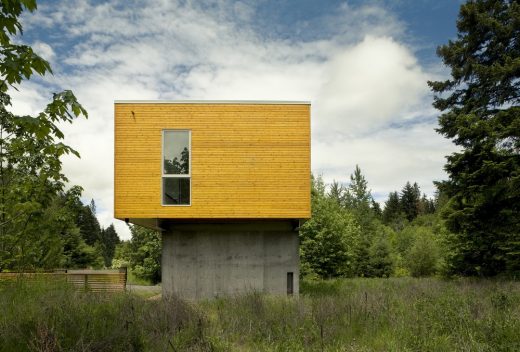
photo : Stephen Tamiesie
Oregon House in Hood River
Comments / photos for the Ponderosa Bend House, Oregon, USA building design by Malaspina page welcome

