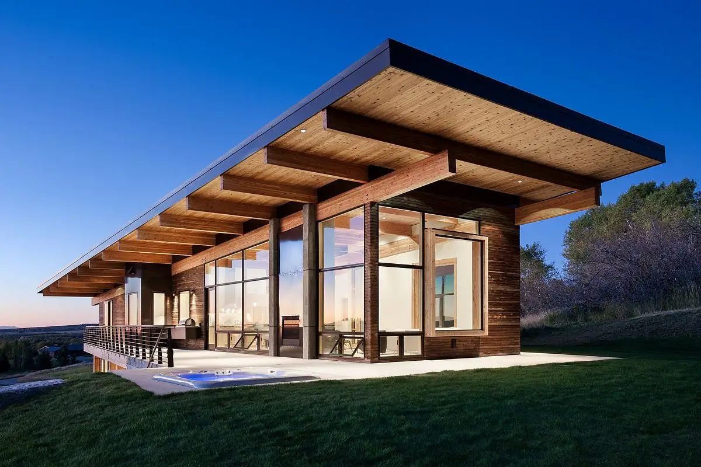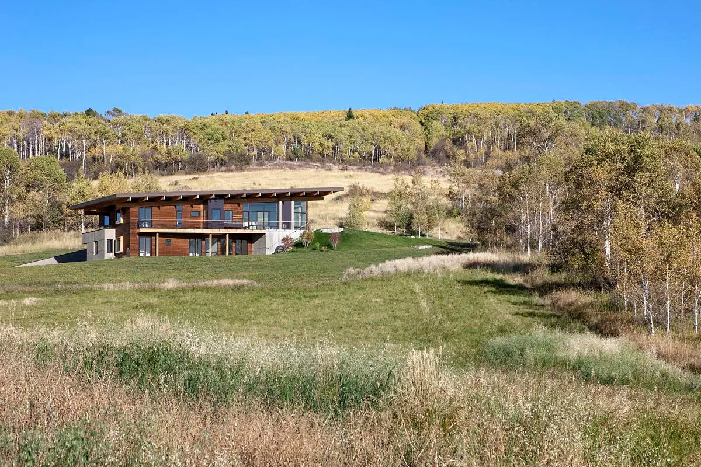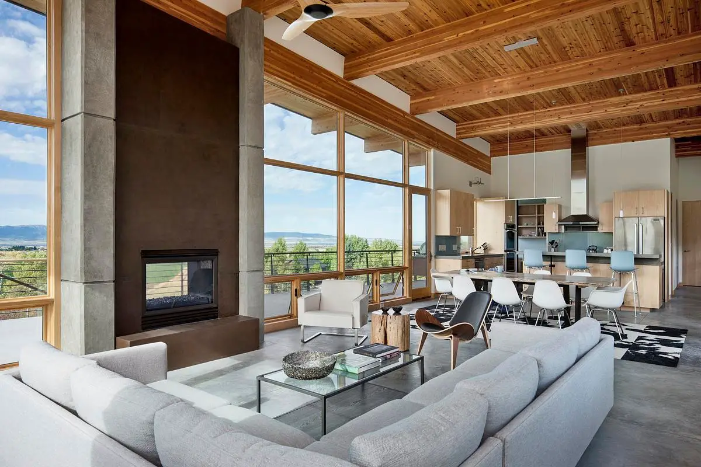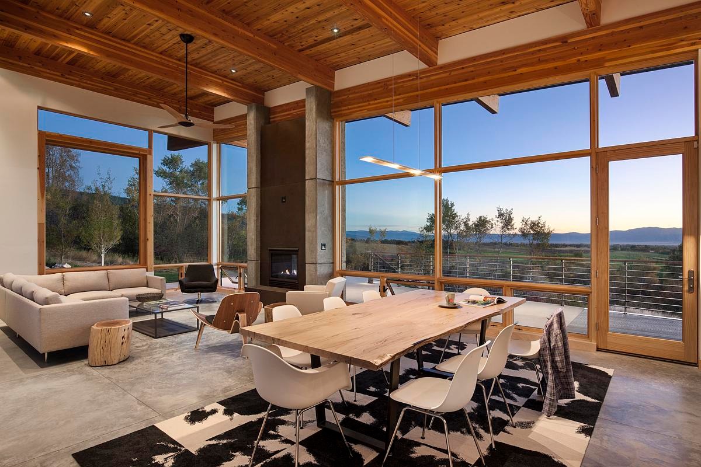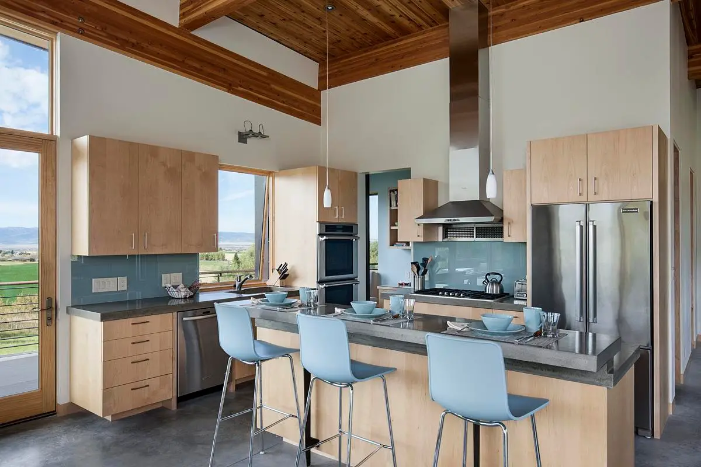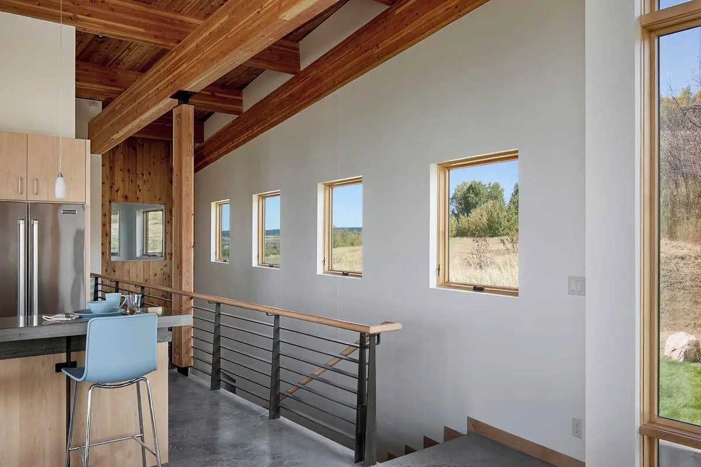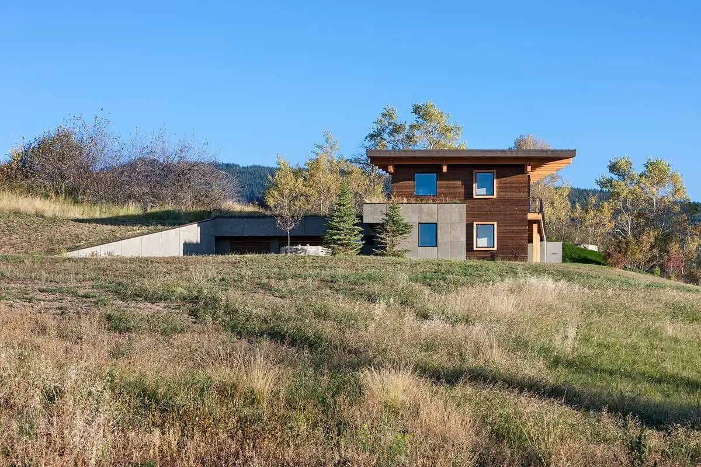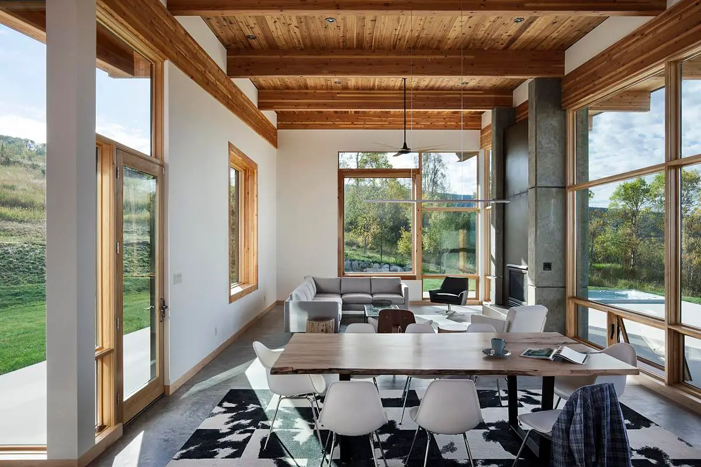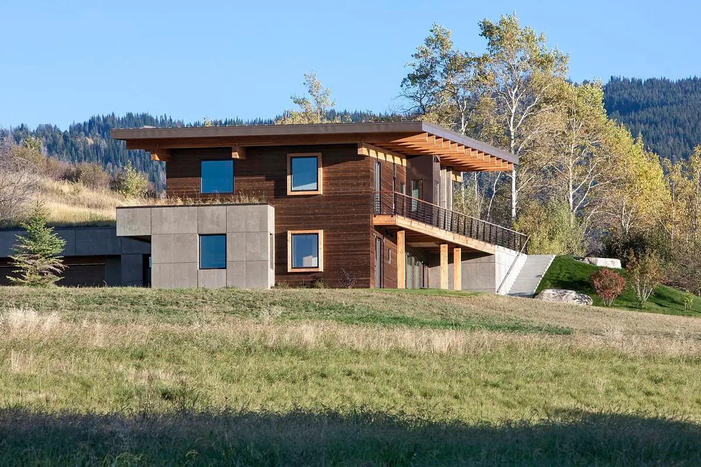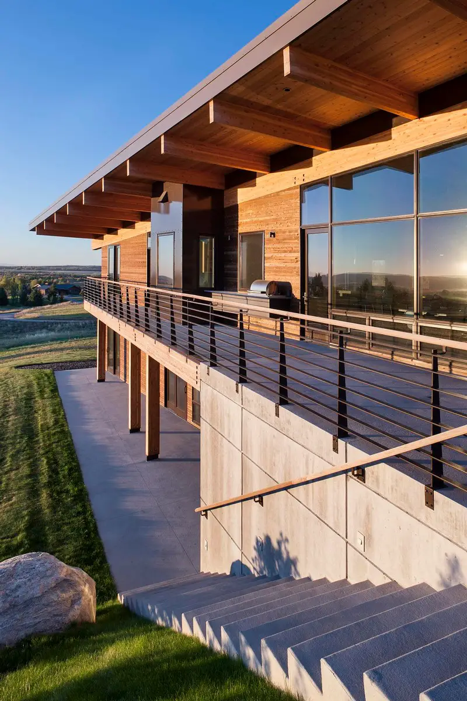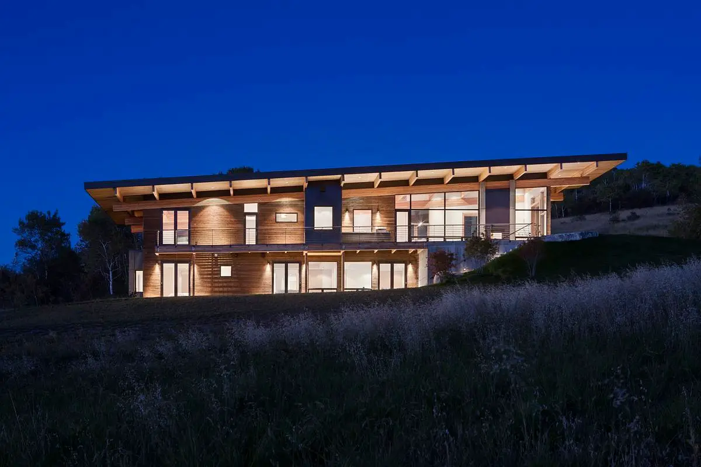The Burrow House near the Teton Mountain Range, Wyoming real estate, Rural American home photos
The Burrow House near the Teton Mountain Range
January 28, 2024
Design: Ward + Blake Architects
Location: Teton Mountain Range, Wyoming, USA
Photos by Roger Wade Studio
The Burrow House, USA
The Burrow House was placed on this hillside property just above the farmable portion of the site to preserve the ongoing agricultural use of the property.
It was carefully set into the hillside to bury the garage while opening the upper and lower living levels to panoramic views of three mountain ranges comprising the Teton Mountain Range to the east, the Big Hole Range to the west, and the Snake River Range to south.
The house was set carefully into the existing contours of the site with minimal disturbance to the existing slope. Carefully taking into account the solar orientation of the site as well as the views, the house was set on an axis from the peak of Green Mountain on the southeast to the western summer sunset toward the northwest.
Generous roof overhangs capture outdoor entertainment areas of the upper decks and provide shading for a passive solar balance between the seasonal extremes of summer and winter. The low slope roof minimizes impact on the neighborhood as it seamlessly blends into the hillside, quietly establishing itself in the community while mimicking the cross slope of the site. In addition, the roof helps create a hierarchy as it rises from the intimacy of the master bedroom to the grandeur of the Living/ Dining/ Kitchen space in an open floor plan layout.
Combining steel, concrete, and weathered cedar the house has minimal maintenance requirements while a ground source heat pump, super insulation, and high-performance glass reduces the home’s energy footprint significantly. The project received a HERS score of 41, which meant that it performed 59% better than the 2012 International Energy Code it was required to comply with.
Tongue and groove cedar ceilings, polished concrete floors, sleek concrete countertops, and maple trim create an interior that exemplifies simplicity and sophistication. While custom finished steel railings, exposed structural connections, and custom finished steel fireplace panels add personality and character to an otherwise simple house.
Huge boulders were encountered in the excavation of the project and carefully relocated as landscape features on the site. This project captures the amenities of the site in a sustainable and cost-effective design that fits beautifully in its surroundings and provided the Owners with all the amenities they wanted in their full-time mountain ski house.
The Burrow House in Wyoming, USA – Building Information
Architecture: Ward + Blake Architects – https://www.wardblake.com/
Project size 4453 ft2
Completion date 2014
Building levels 2
Photography: Roger Wade Studio
The Burrow House near the Teton Mountain Range, Wyoming images / information received 280128
Location: Wyoming, United States of America
Wyoming Homes
Modern Wyoming Houses
Dogtrot House, Jackson
Design: CLB Architects
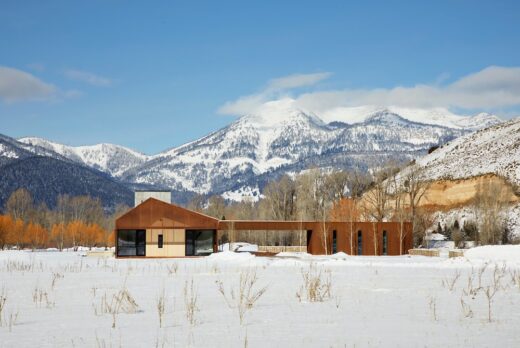
photos : Audrey Hall (summer views) and Matthew Millman (winter views)
Dogtrot House Jackson
House of Fir, Jackson Hole
Design: kt814 architects
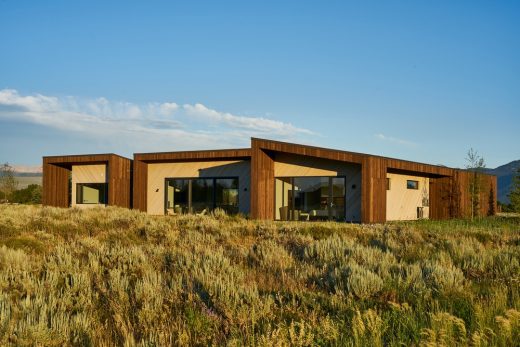
photograph : David Agnello
House of Fir in Jackson Hole
Butte Residence, Jackson
Design: Carney Logan Burke Architects
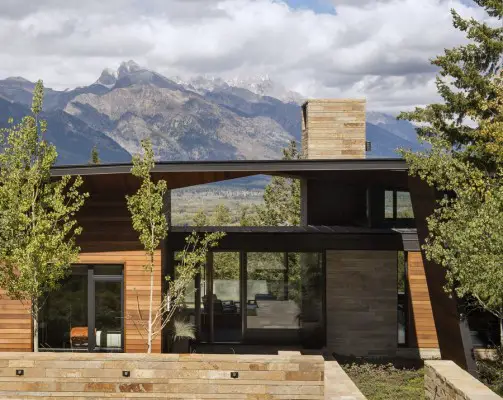
image Courtesy architecture office
Butte Residence
Wyoming Architecture
Contemporary Wyoming Buildings
Casper College Wyoming – Installation
Design: Balmond Studio
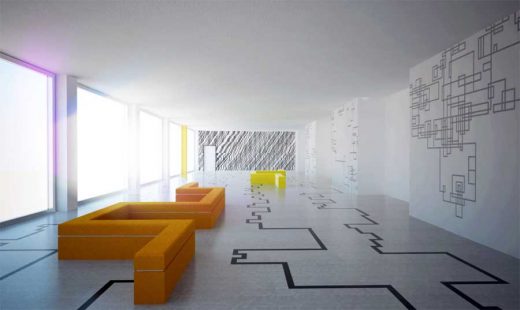
photo © 2011 Balmond Studio
Casper College Wyoming
Performing Arts Hall, Jackson
Design: Stephen Dynia Architects
Wyoming Performing Arts Hall
American Residences – Selection
Comments / photos for the The Burrow House near the Teton Mountain Range, Wyoming property design by Ward + Blake Architects in the United States of America page welcome

