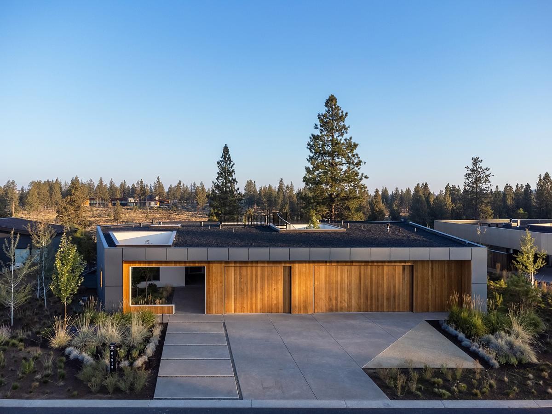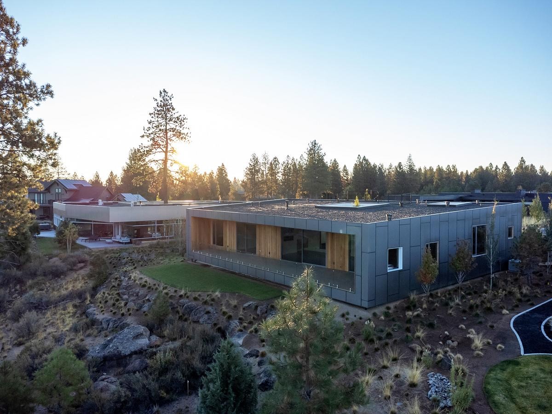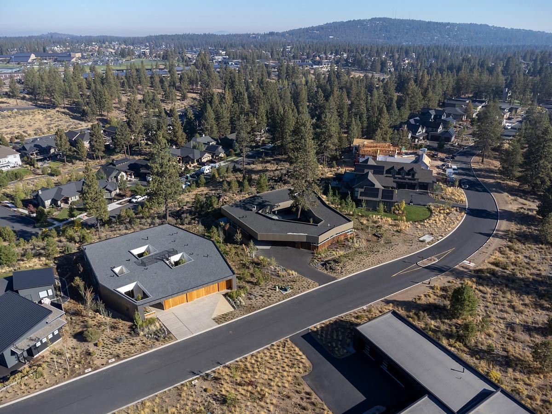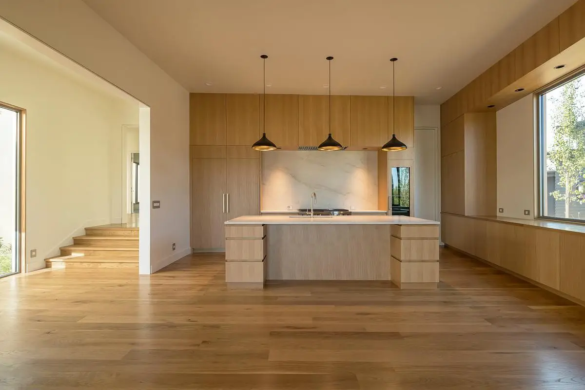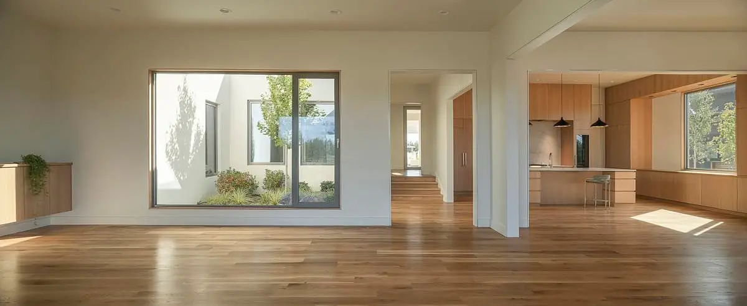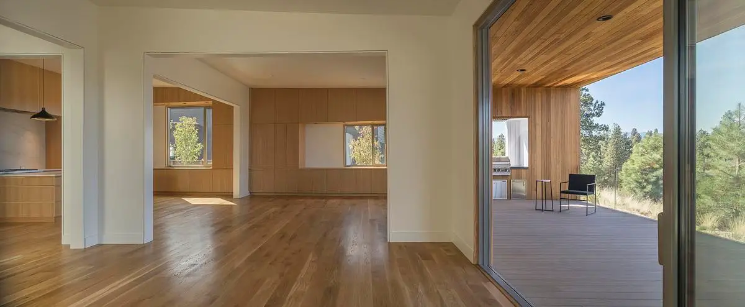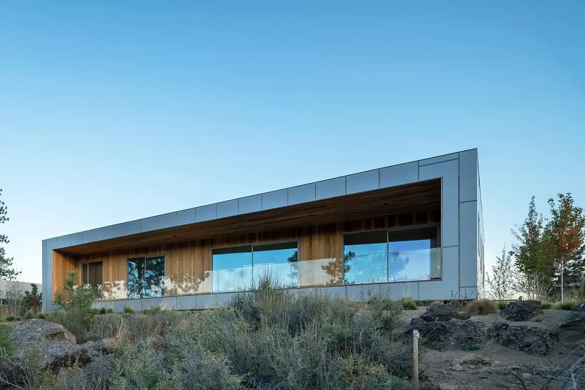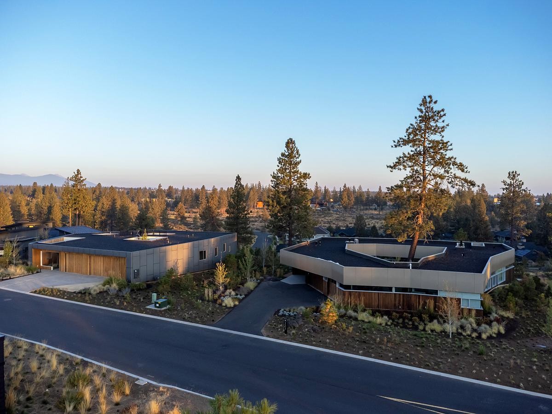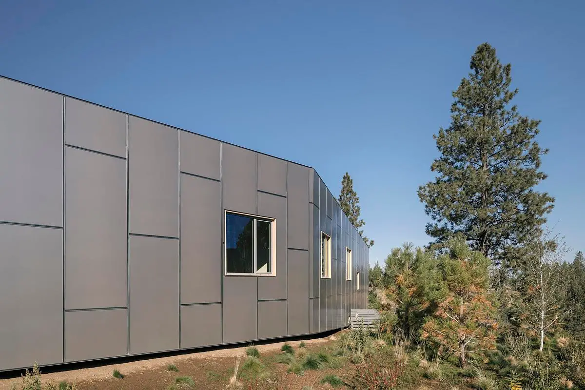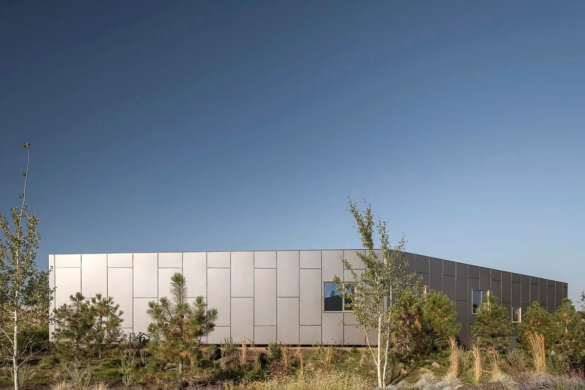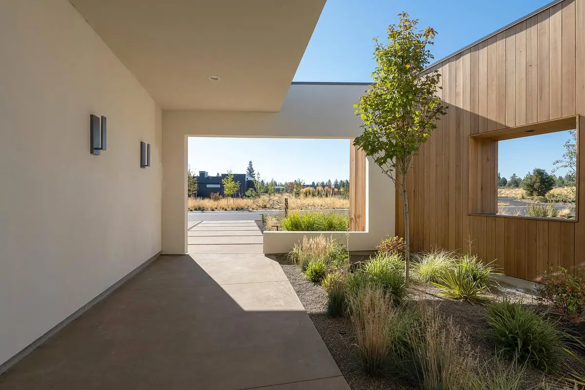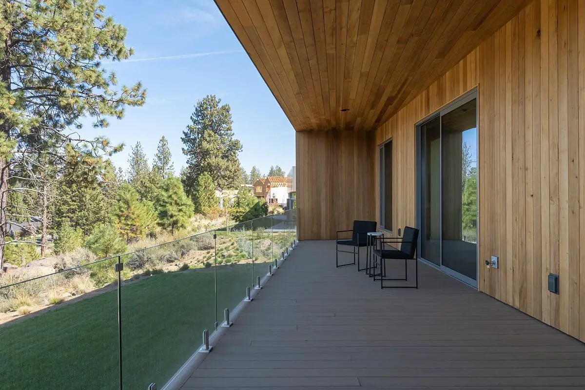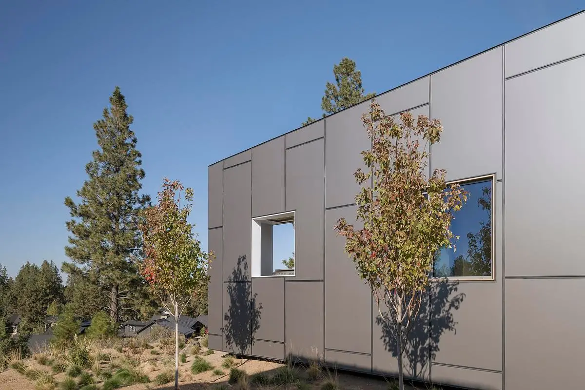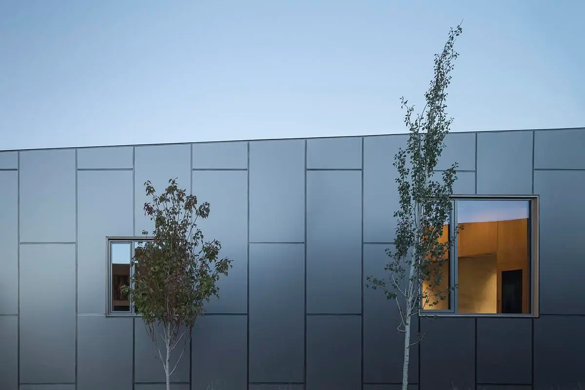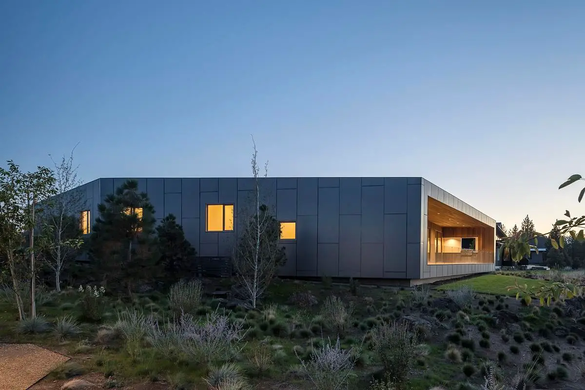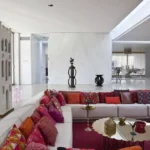Porous House, Bend home photos, Luxury Oregon residence, New USA real estate, Golf resort life, OR property photos
Porous House in Oregon
February 28, 2024
Architects: Malaspina
Location: Bend, Central Oregon, USA
Photos by LGM Studio
Porous House, Bend, USA
Porous House is the second project of a series initiated by Malaspina Design, a prominent firm specializing in sustainable housing design based in Oregon, USA, under the leadership of Gerardo Pandal. The design for the house was commissioned to FRPO Rodriguez & Oriol, a Madrid-based design practice led by architects Pablo Oriol and Fernando Rodríguez, to venture into blending Pacific Northwest dream home aesthetics with modern architecture.
Having previously constructed Ponderosa Bend, I embarked on a new venture with a clear vision. The design process unfolded organically, I opted to approach the project as if creating a residence for myself, steering away from the challenges posed by designing for potential unknown buyers.
The name “Porous House” aptly captures the essence of this project. The house, akin to a prism, encapsulates and connects spaces with strategic perforations through windows, a spacious terrace, and interior patios. This design choice creates a continuous space around a series of patios, blending the exterior and interior seamlessly.
Despite a slightly reduced budget compared to its predecessor, Ponderosa Bend, Porous House maintains a distinct identity. The design challenge was to create a house that complements Ponderosa Bend without replicating it. The result is a unique, compact, and porous structure, minimizing its footprint to allow the surrounding landscape to flourish.
The irregular arrangement of walls, non-90-degree angles, and varying heights characterize Porous House, challenging traditional norms. The metal façade, detached from the ground and floating above, adds a touch of modernity, contrasting with warm wooden interiors that evoke a Scandinavian aesthetic.
Upon entering Porous House, one is immediately greeted by the captivating patios, emphasizing the blend of Malaspina’s design ethos with practicality tailored to the American lifestyle in the Pacific Northwest. The house successfully strikes a balance between avant-garde design and economic sensibility, creating a residence that is both visually stunning and functionally efficient.
The use of aluminum panels, an innovative material in Bend’s residential context, adds a layer of uniqueness to Porous House. Built during the pandemic, the project faced challenges such as rising material costs, but the increased value of the house reflects the changing dynamics of the residential market in Bend.
Constructed with a traditional wooden frame structure on a terraced concrete slab, Porous House boasts a single level with five rooms. This design decision aligns with the idea of longevity, allowing inhabitants to age in place without the need for an elevator. The spatial organization on a single floor facilitates diverse views of the distant landscape, fostering various interactions with the environment.
A standout feature of Porous House is the continuous piece of furniture along the side walls, creating a wooden extension that enhances the sense of unity within the space. The potential for future expansion, including an independent room on the second floor plus a roof garden, adds a layer of adaptability to the design.
In essence, Porous House is a testament to Malaspina’s values, combining unconventional design elements with meticulous construction details. It not only harmonizes with its surroundings but also contributes to the evolving architectural narrative of Bend, Oregon, marking a significant milestone in the intersection of sustainability, innovation, and timeless design.
Porous House in Oregon, USA – Building Information
Architecture: Malaspina – https://www.malaspinadesign.com/
Project size 5568 ft2
Site size 20473 ft2
Completion date 2022
Building levels 1
Photography: LGM Studio
Porous House, Oregon, USA information / images received 280224 from Malaspina architecture studio OR, USA
Location: Bend, Oregon, United States of America
Oregon Building Designs
Contemporary Oregon Architecture
Seehafer Residence, Portland
Design: Skylab
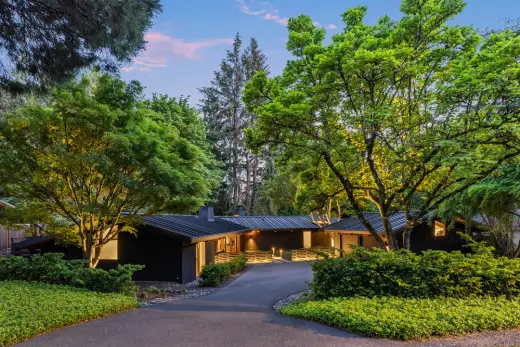
photo : Caleb Vandermeer
Seehafer Residence, Portland
Arvin Residence, Hood River
Architects: Paul McKean Architecture
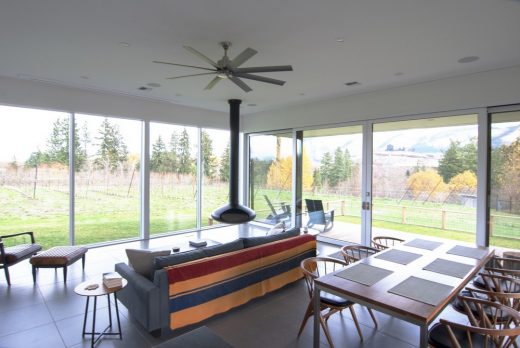
photo : Paul McKean
New Residence on Hood River
Rangers Ridge House, Portland
Design: Giulietti / Schouten Architects
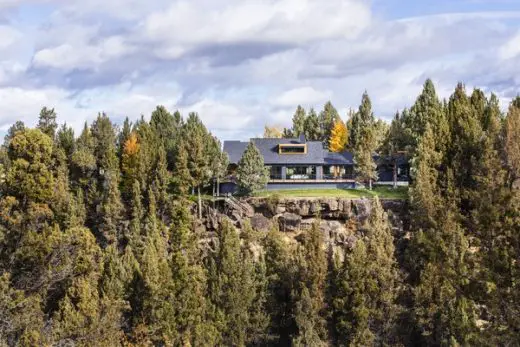
photo : David Papazian
New Home in Portland
Panavista Hill House, West Hills, Portland
Design: Steelhead Architecture
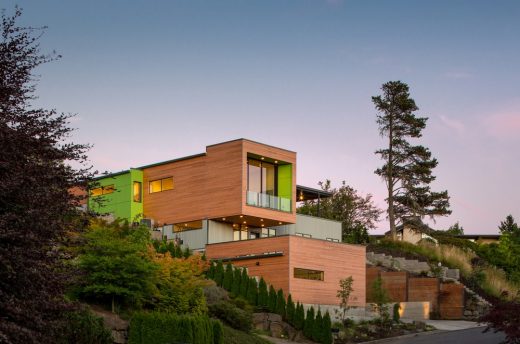
photo : Josh Partee
House in Portland
Neal Creek House, Hood River, Oregon
Design: Paul McKean Architecture
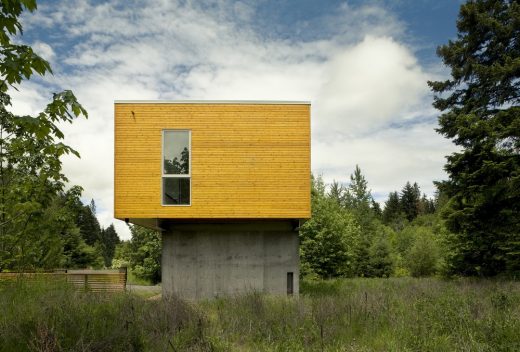
photo : Stephen Tamiesie
Oregon House in Hood River
Comments / photos for the Porous House, Oregon, USA building design by Malaspina, United States of America, page welcome.

