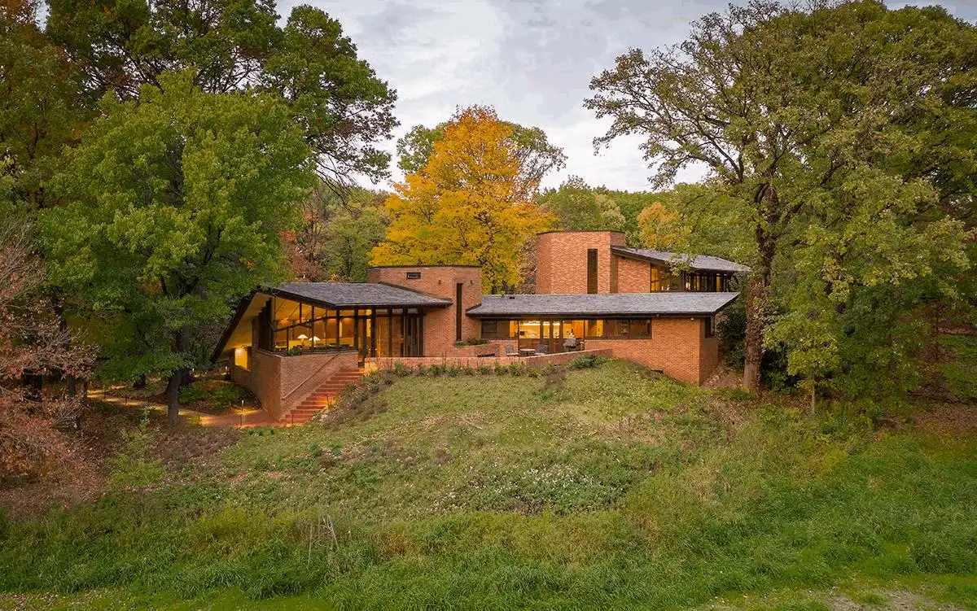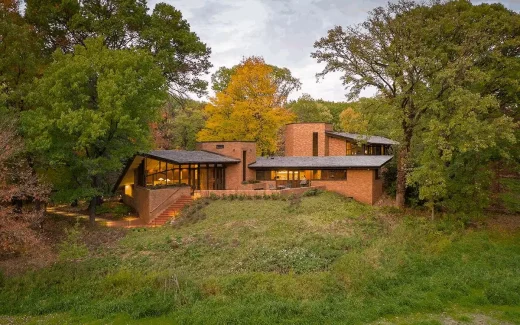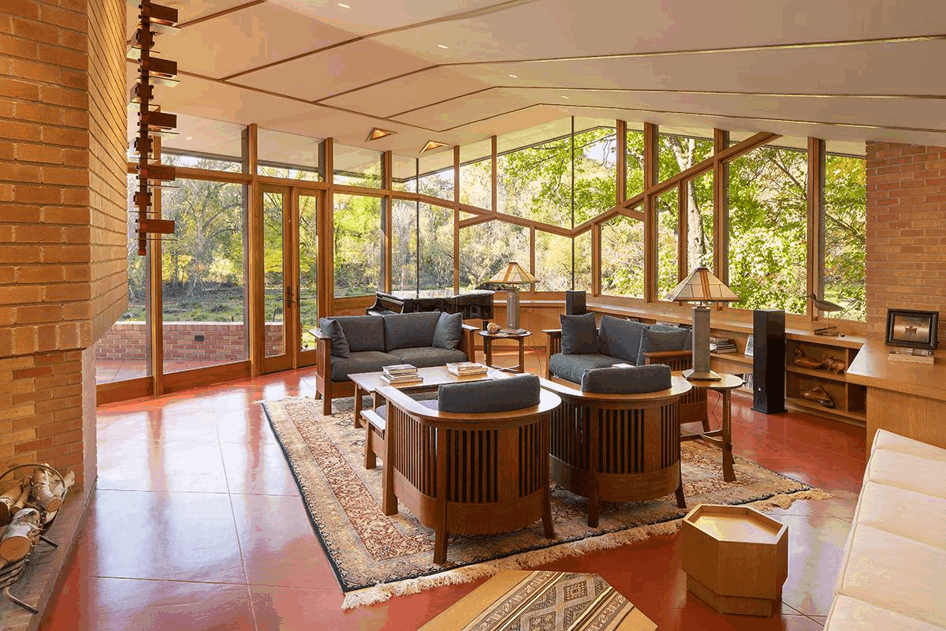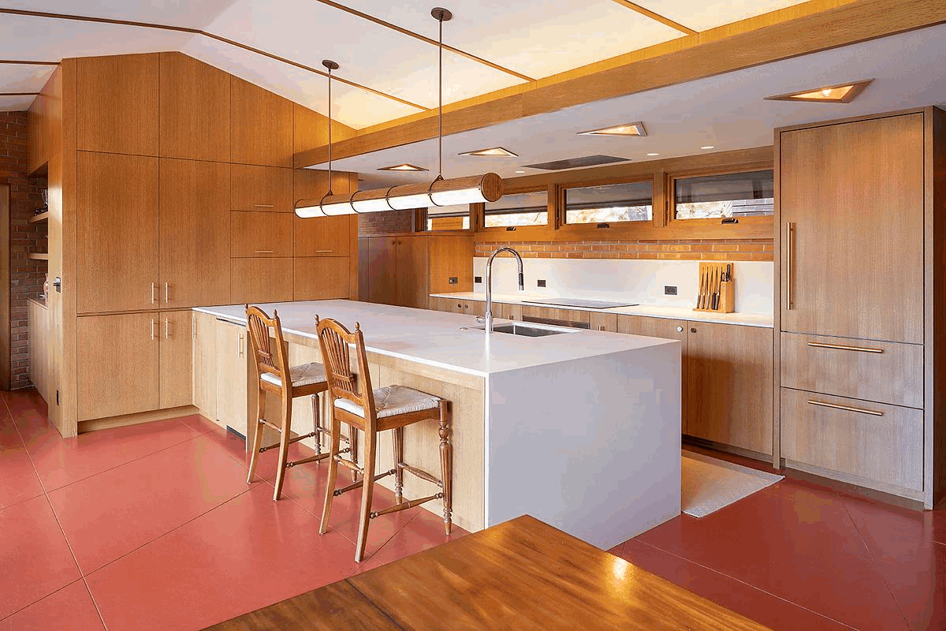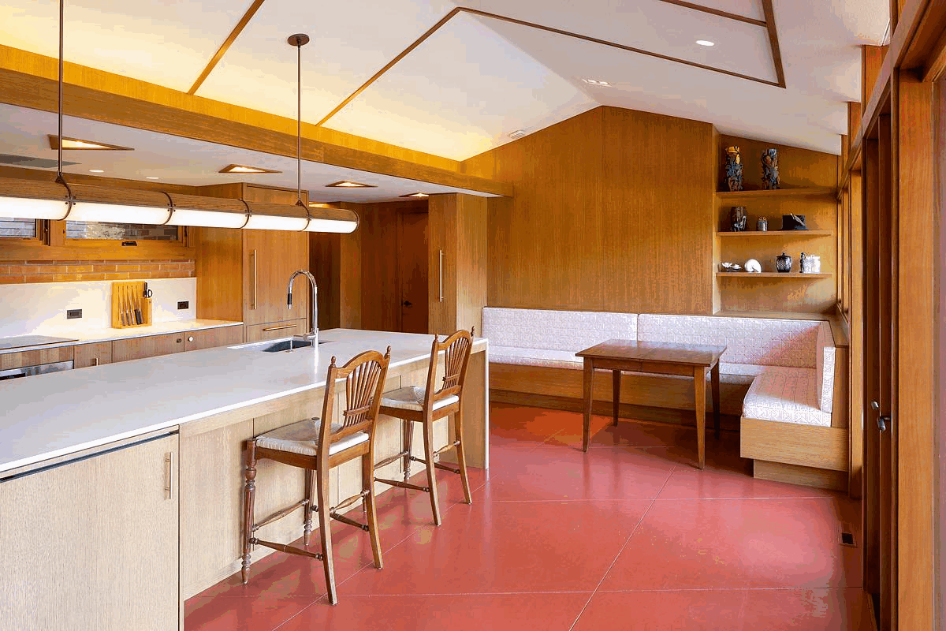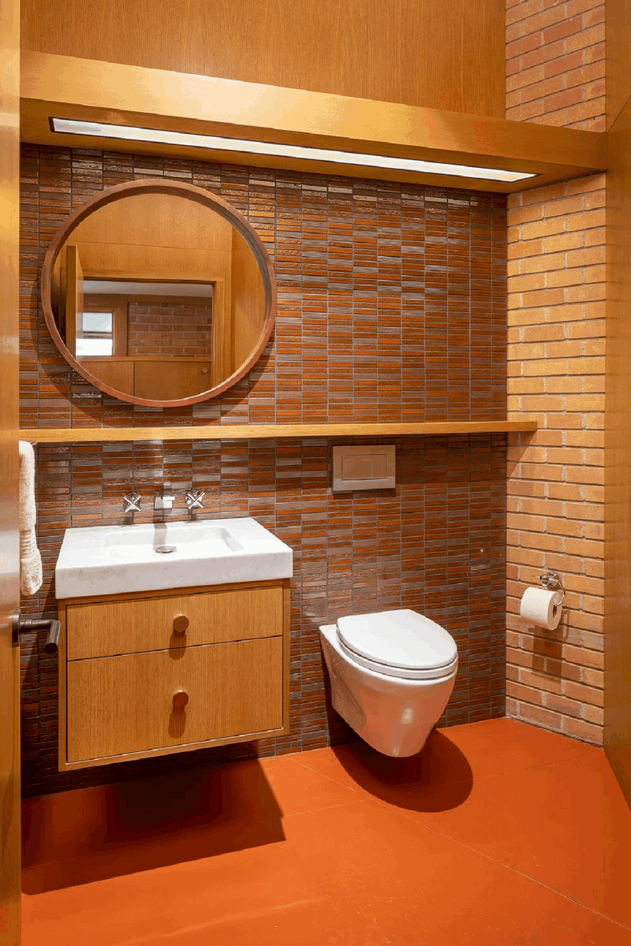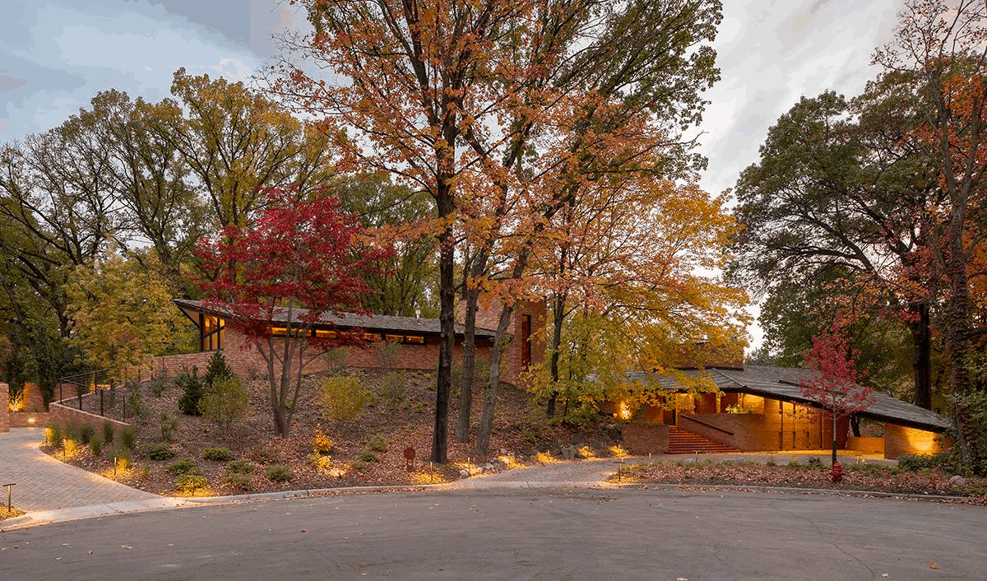Olfelt House by Frank Lloyd Wright architect, 1959 Minneapolis home, Minnesota real estate refurb, MN architecture photos
Olfelt House Restoration in Minneapolis, Minnesota
25 November 2023
Architects: thread collective
Location: Minneapolis, Minnesota, USA
Photos by Troy Thies Photography
Olfelt House Restoration, USA
Respecting the design and intent of Frank Lloyd Wright’s 1959 Olfelt House Restoration, thread collective designed a careful restoration of the existing two-wing structure with a new addition tucked into the site’s natural topography.
What were the solutions?
Starting with Wright’s site plan showing a future wing, thread collective’s philosophy was to create an addition that is consistent with the design logic and distinctive characteristics of the Olfelt House and takes a position of deference to the original structure.
Starting with Wright’s ‘future wing’ sketch, our approach was to create an addition consistent with the design logic, materials, geometry, and distinctive characteristics of the Olfelt House. The new wing takes a position of deference to the original structure and Wright’s dramatic roof continues to be the center of focus. As Wright’s ‘future wing’ is non-compliant with building setback requirements, we adjusted the location to meet zoning code and to take advantage of the existing topography. The wooded hillside ensures that the addition is low profile and screened from view, and the iconic perspective of the original house remains intact. The addition is a master suite, with a buried, conditioned garage below. ADA access is provided from the garage to both the original house and the new master suite.
In the existing two wing structure, the great room, entrance, and original master bedroom are fully restored, including all the custom millwork, concrete flooring, wood wall paneling and furniture. Working from Wright’s commitment to communal gathering spaces, the new generous kitchen is framed as a second hearth, with the terrace linking it to the great room. Wright’s design intent to connect the original two wings was restored: the iconic red floor visually and physically extends from the interior of the two wings to the terrace outside.
What were the key challenges?
The key challenge was to create a new
What was the brief?
The new owners were exploring options to stay in the Minneapolis metropolitan region, and fell in love with the Olfelt House, which was on the market by the original owners who commissioned this home, one of the last to be designed by Frank Lloyd Wright. They were committed to an update that respects the original design and intent of the original but their large family and gatherings required additional space, in addition to the deep restoration the aging structure required. The great room, entrance, and original master bedroom were to be fully restored, including all the custom millwork, floors and lighting, wood wall paneling, and furniture.
The Frank Lloyd Wright’s original drawings for the house included a site plan with a proposed future wing. While it was never built, the plan anticipates the need for additional space for the modest house and provides a provisional location and form for the expansion.
How is the project unique?
A careful study of the Olfelt House informs all aspects of the addition; design drivers include strict adherence to the 30/60 grid, use of acute angles, framing of views, the balance of glass vs. solid, connection to exterior through planters, patios, and window design, and overall geometries and materiality.
The addition is faithful to this design logic, and uses emblematic details to create a harmonious composition. The following details mimic details from the existing structure:
1 hexagon tower to accommodate stairs
2 long, thin windows at hexagon towers
3 clerestory windows above interior storage
4 eave, pitch and overhang at roof
5 integrated planter
6 prow windows with diagonal mullions
7 large glass and doors opening to outdoor space
8 ribbon windows at study
Key products used:
Key interior details of the Olfelt House are reproduced in the new interiors:
1 soffit detail with distinctive custom triangle lights
2 distinctive decorative wood detailing at the ceiling
3 painted red concrete floors at ground level
4 brick on the interior of all exterior walls
5 wood paneling on interior partitions [no sheetrock anywhere]
6 new built-in bench and cushion
7 built in wood furniture and millwork, matching the finish of the original millwork
Olfelt House Restoration in Minneapolis, Minnesota – Building Information
Architect and landscape architect: thread collective – https://threadcollective.com/
Project size 5000 ft2
Site size 45000 ft2
Completion date 2020
Building levels 3
Photographer: Troy Thies Photography
Olfelt House Restoration, Minneapolis, Minnesota images / informatio received 251123
Location: Minneapolis, Minneapolis, USA
Frank Lloyd Wright Buildings
Samuel & Dorothy Eppstein homes + Eric & Pat Pratt homes, The Acres – aka Galesburg Country Homes, Charleston Township, Kalamazoo County, Michigan, USA
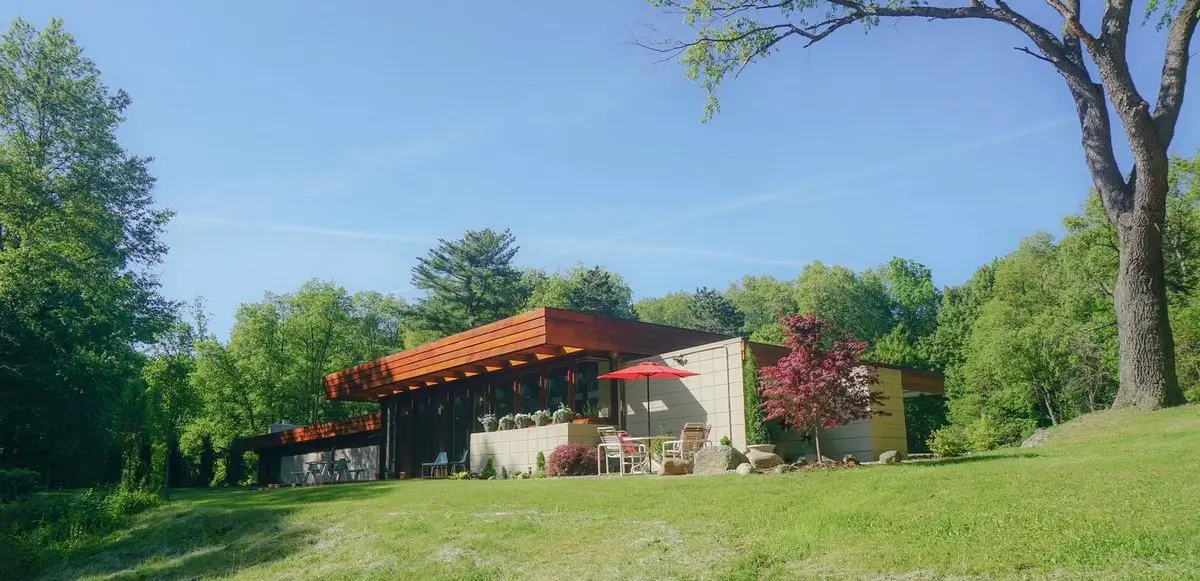
picture : Tim Hills – Trystcraft
Frank Lloyd Wright at Galesburg Country Homes
Massaro House, Lake Mahopac, New York State, USA
Design: Lazor Office
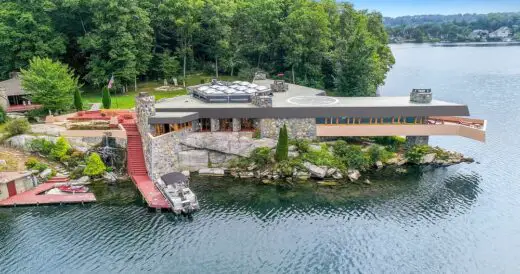
photo : Courtesy of Douglas Elliman
Massaro House Lake Mahopac
Minnesota Architecture Designs
Minnesota Architectural Designs
Pays d’en Haut, Duluth, MN
Architects COULSON
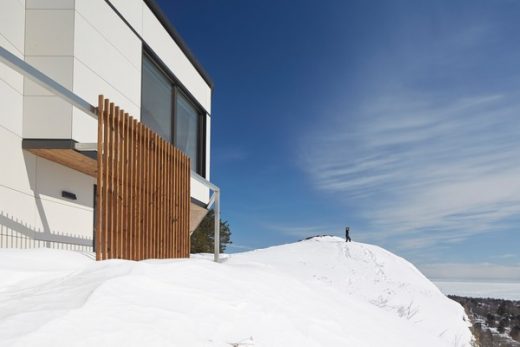
photography: Carly Coulson and Bruce Damontey
Pays d’en Haut in Duluth
Fast Horse Building
Design: Salmela Architect
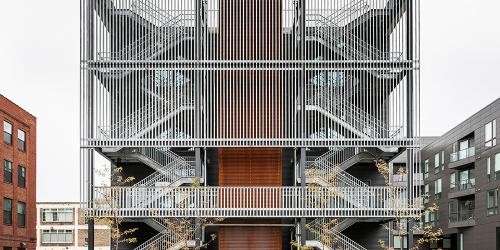
photograph : Paul Crosby
Fast Horse Minneapolis Building
T3 Wood Building, Minneapolis
Design: MGA
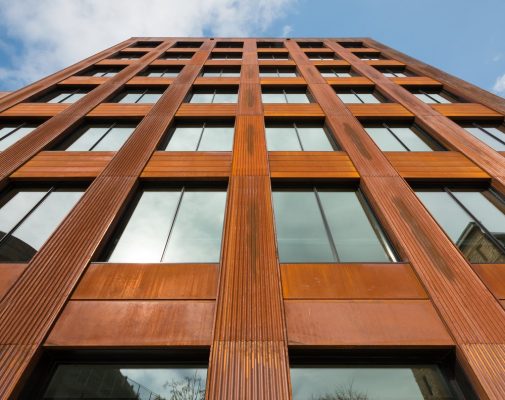
image from architects practice
T3 Wood Building in Minneapolis
Minnesota Residence, Duluth
Design: Salmela Architect
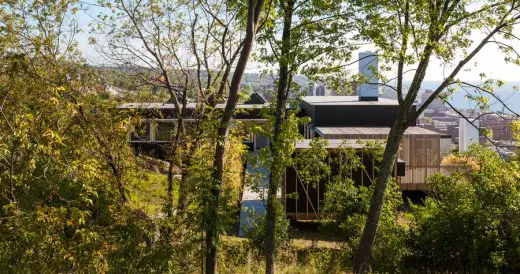
image from architects studio
Hall House – Minnesota Residence
Disappear Retreat in Grand Marais
American Architectural Designs
American Architectural Developments : significant built environment designs in the United States of America:
Comments / photos for the Olfelt House Restoration in Minneapolis – refurbishment of a Minnesota home design by Frank Lloyd Wright architect page design by thread collective welcome

