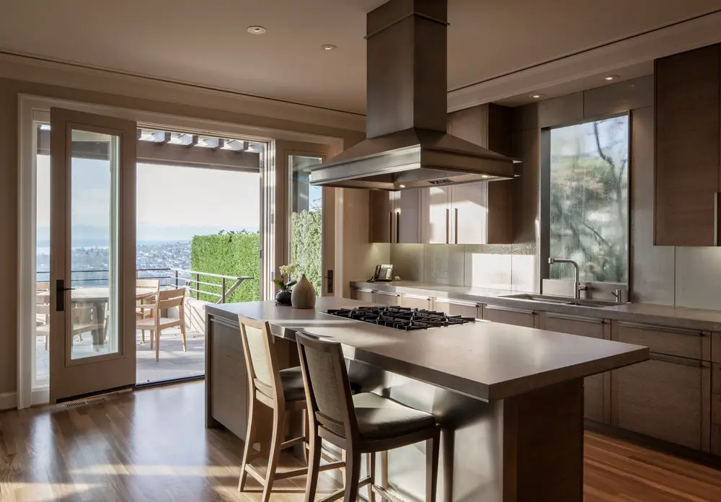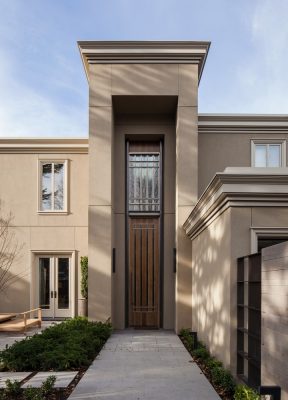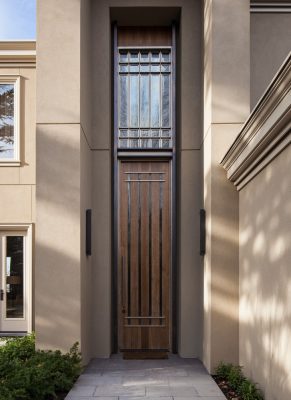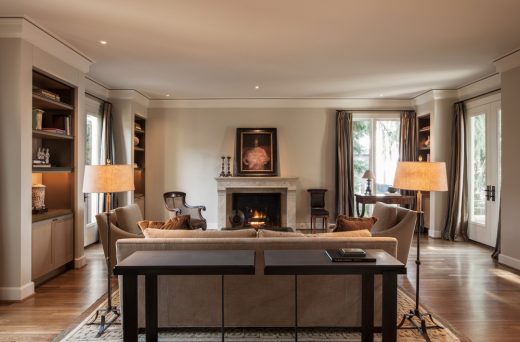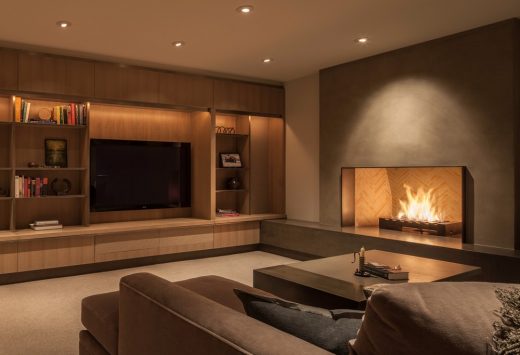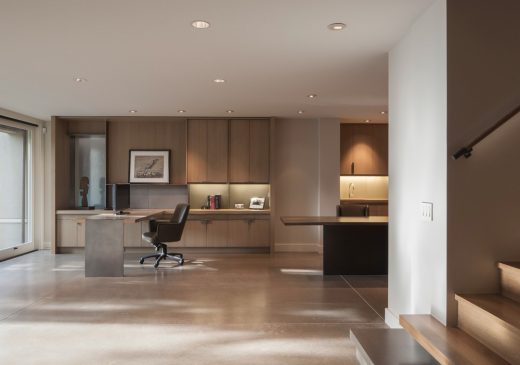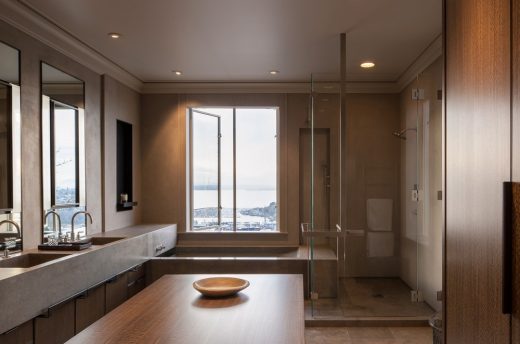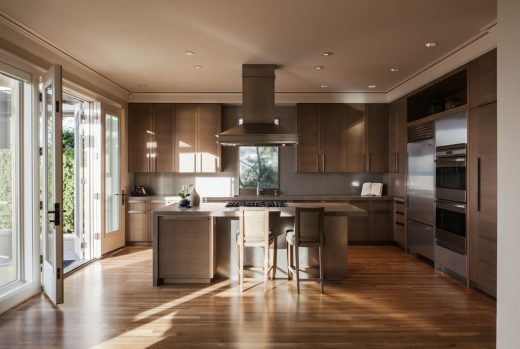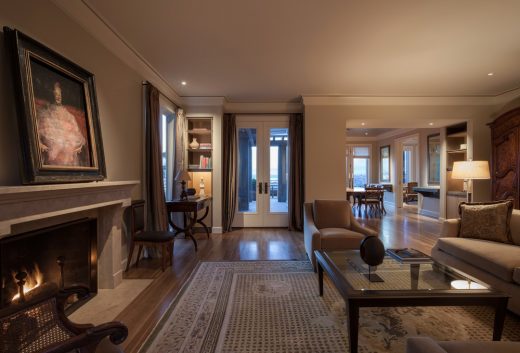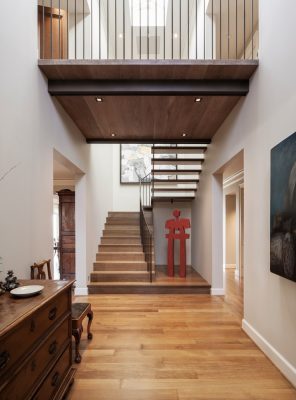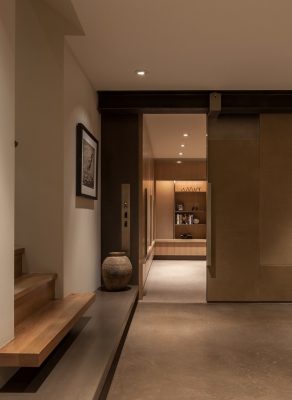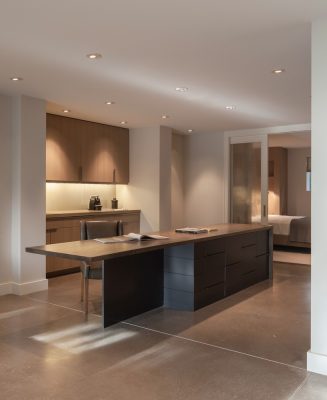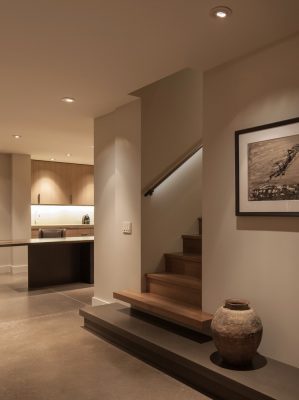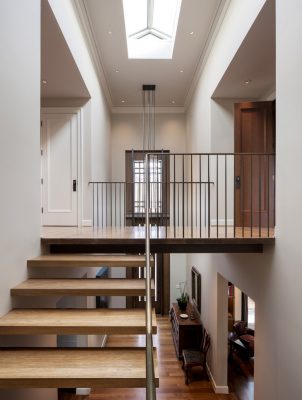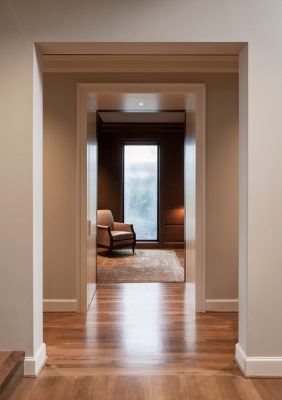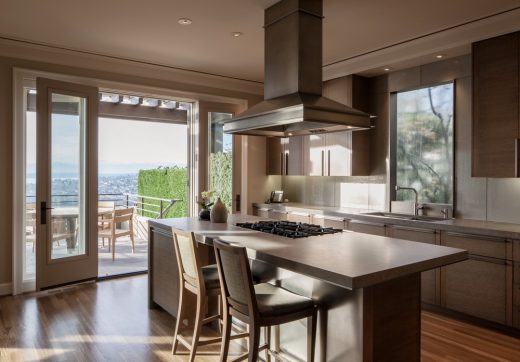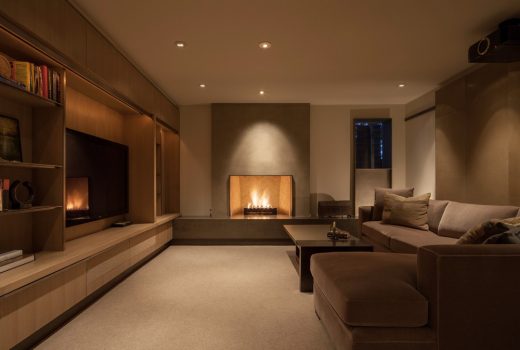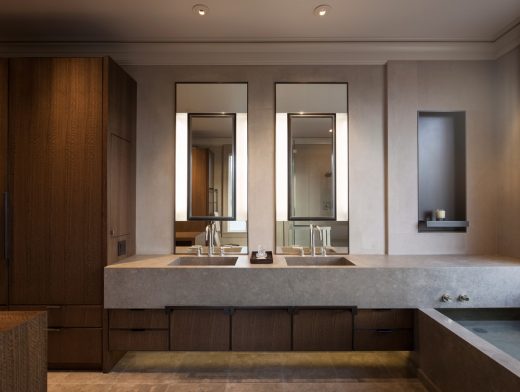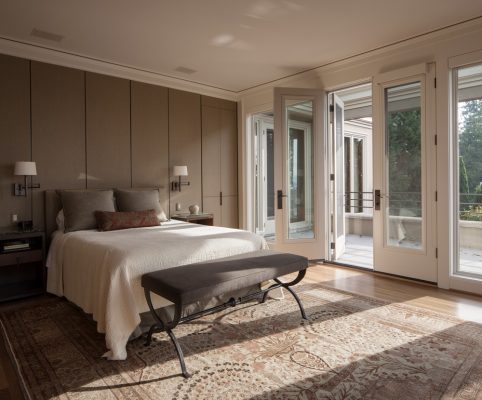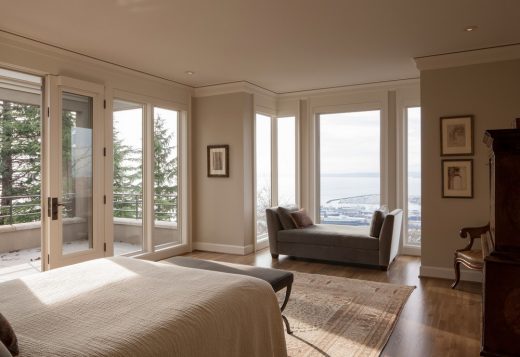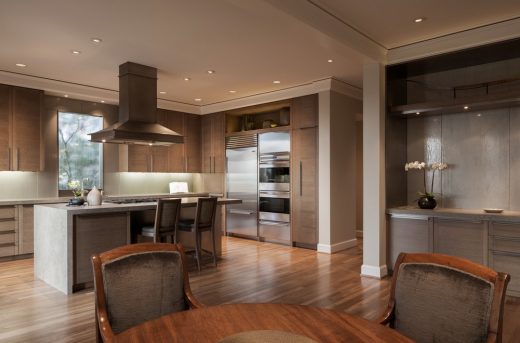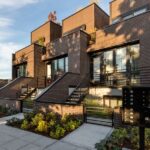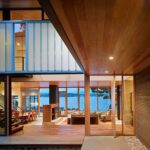Queen Anne Residence, Seattle Real Estate Interior, Washington Home, Architecture Photos
Queen Anne Residence in Seattle
Real Estate Development, Seattle, USA – design by Graham Baba Architects
Oct 2, 2018
Queen Anne Residence
Design: Graham Baba Architects
Location: Seattle, Washington, USA
Queen Anne Residence
The Queen Anne Residence transforms a relatively conventional 1990’s Northwest contemporary house into a meticulously detailed contemporary residence merging old world charm and modern sophistication.
The project began with a modest request to weave a new elevator through the exist-ing three-story house. It quickly became clear that the house would benefit from simplifying the plan to create more elegant and proportioned spaces, and adding refined finishes throughout.
A redesigned stairway off of the entry becomes a dramatic new focal point for the residence, with treads that cantilever out of the walls and the landing becoming a bridge.
Existing rift oak floors were fumed in-place, while new casework, doors and paneling were made with cerused oak to give the woodwork an aged look. Seeded glass windows were added to provide privacy while admitting ample natural light and eliminating the need for blinds.
Cast glass is also used throughout the house in custom light fixtures, inset door panels and backsplashes resulting in a soft, even quality of light with minimal reflections. Custom metal detailing in bronze and nickel accent cabinets and doors, providing a layer of architectural jewelry to the interventions.
The furnishings are a mix of the client’s own collection of museum-quality antiques—French, Eng-lish, Italian, and Asian—and custom-designed furniture in keeping with a contemporary, simplified take on traditional lines. The result is a layered, soft neutral palette, with accents of rich color and texture.
In the living room and den, the colors and materials are inspired by the antique rugs. Lighting throughout the house was updated to enhance the owners’ art collection which includes regional artists such as Julie Speidel, David Kroll, Jose Rodriguez, and Margaret Tomkins.
A new courtyard was created on the street-side of the house and is punctuated by a small water feature. The result is a balance between contemporary design and tradition—a house that makes the most of both worlds.
Queen Anne Residence, Seattle – Building Information
Architect: Graham Baba Architects
Interior Design: Holly McKinley Interior Design
Landscape Architect: Allworth Design
Contractor: Lockhart|Suver
Structural Engineer: Swenson Say Faget
Photographer: Kevin Scott (photography)
Queen Anne Residence in Seattle images / information received 021018
Location: Seattle, Washington, USA
Washington Architecture
Seattle Architecture Designs – chronological list
Beach Drive Waterfront Studio, Camano Island, WA
Design: Designs Northwest Architects
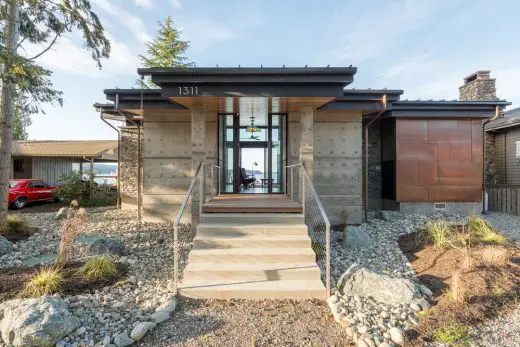
photo : Lucas Henning
The Studios Building
Lobster Boat House
Design: chadbourne + doss architects
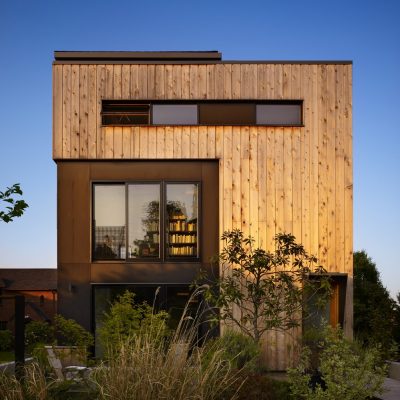
photo : Benjamin Benschneider
Lobster Boat House in Seattle
US Architecture Designs – chronological list
Holland America Group HQ Seattle
Website: Graham Baba Architects Seattle
Seattle Buildings – Selection
Comments / photos for the Queen Anne Residence in Seattle page welcome

