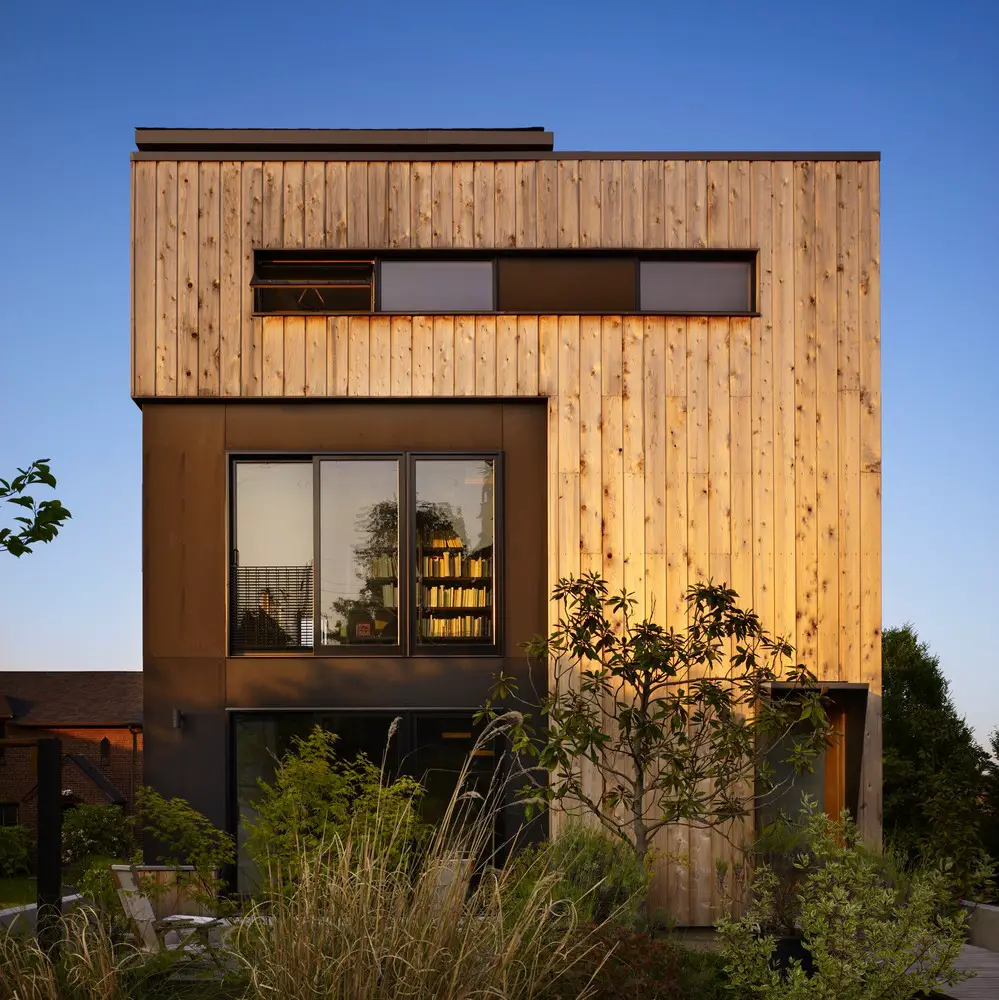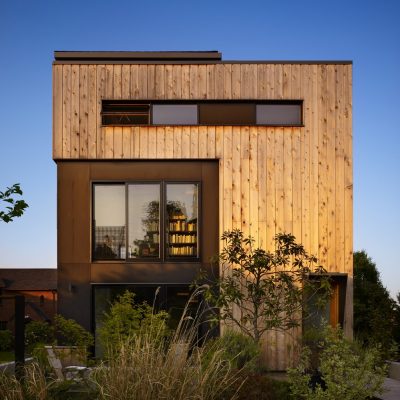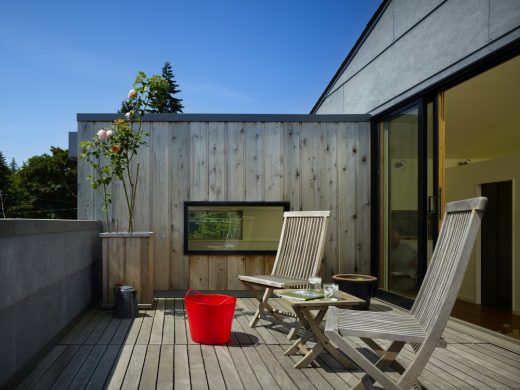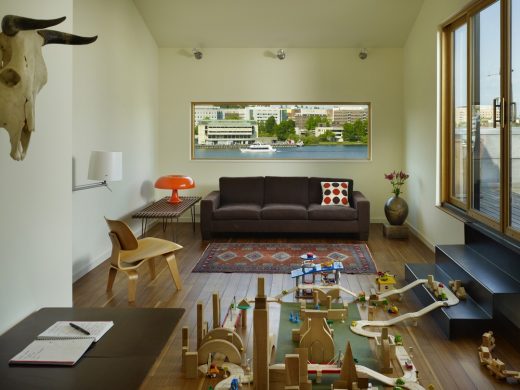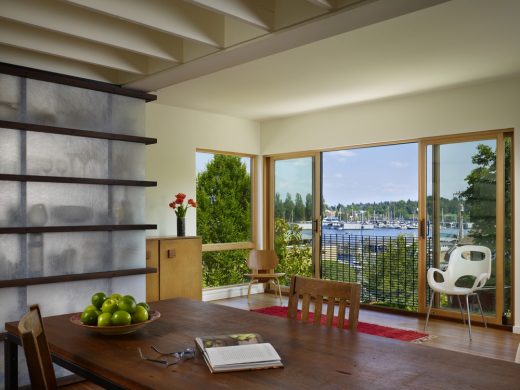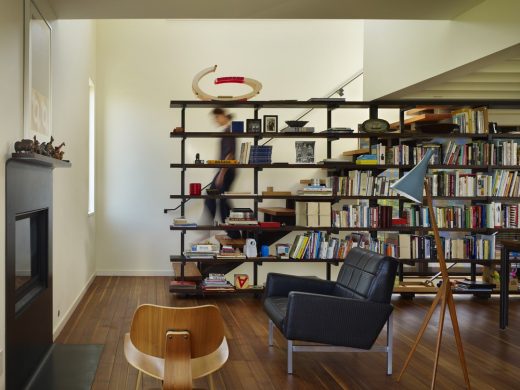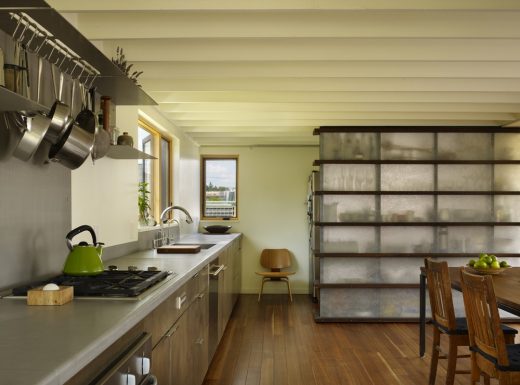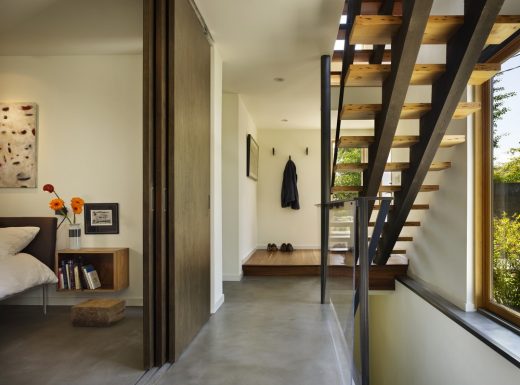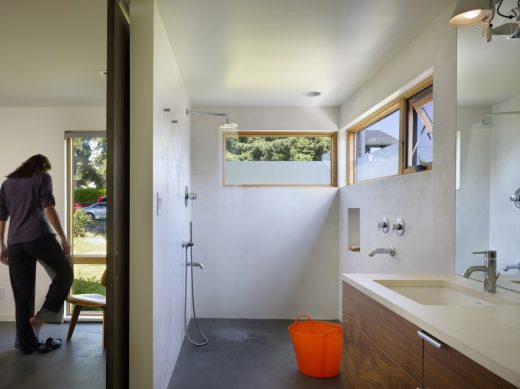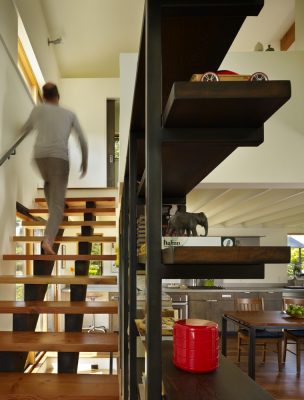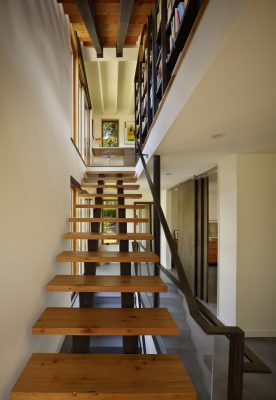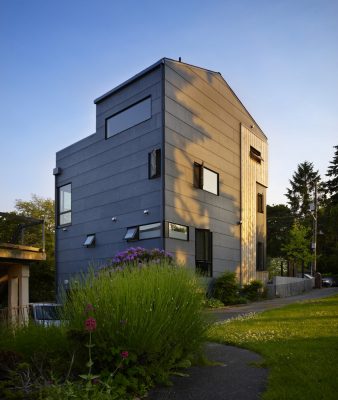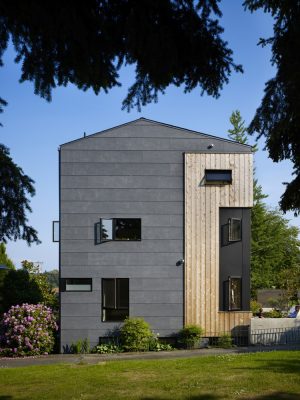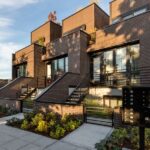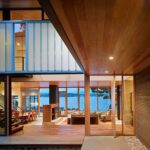Lobster Boat House, Seattle Residence, American Real Estate Interior, Washington Home, Architecture Photos
Lobster Boat House in Seattle
Washington Real Estate Development design by chadbourne + doss architects, USA
Oct 28, 2018
Lobster Boat House Seattle
Design: chadbourne + doss architects
Location: Seattle, Washington, USA
Lobster Boat House
The Lobster Boat is a metaphor for a house that is economical, purposeful, and durable. Located on a dense urban shoreline site, this residence strives to celebrate its location while providing privacy to its family.
A remodel built on an existing 24’x28’ floor and foundation infrastructure, the constraints of site and footprint result in an efficient vertical house that reaches the maximum allowable zoning envelope to provide a variety of indoor and outdoor spaces.
Economy is embodied in every aspect of this project including the sharing of site resources; reuse of the existing structure & utilities; efficient spatial organization; the owner acted as the general contractor; and the selection of materials and systems based on low monetary, environmental, and life-cycle costs.
Lobster Boat House, Seattle – Building Information
Architect: chadbourne + doss architects
Project size: 2380 ft2
Completion date: 2009
Building levels: 4
Key products used:
Western Red Cedar, Cembonit fiber cement siding, steel accents, walnut flooring, Milestone acrylic cement plaster
Photographer: Benjamin Benschneider
Modern House in Seattle designed by chadbourne + doss architects images / information received 281018
Location: Seattle, Washington, USA
Washington Architecture
Seattle Architecture Designs – chronological list
Orcas Island Retreat, San Juan Islands
Design: DeForest Architects
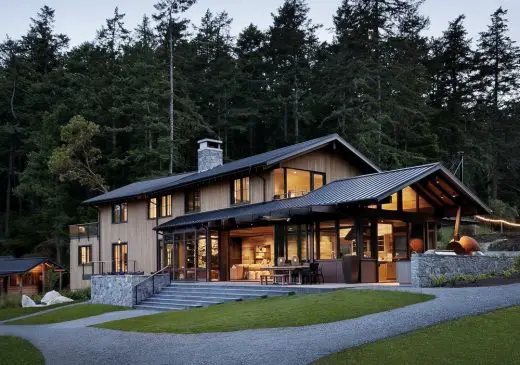
photo : Tim Bies
Orcas Island Retreat Building
A young couple asked DeForest Architects to help create “a place to share with friends, a place for adventure and exploring, being a kid again, cooking together, experiencing nature and being part of something bigger.”
Beach Drive Waterfront Studio, Camano Island, WA
Design: Designs Northwest Architects
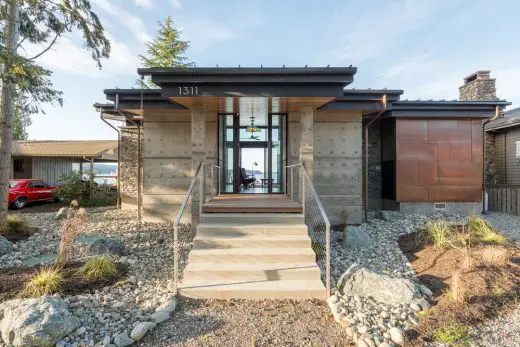
photo : Lucas Henning
The Studios Building
The design of this contemporary Washington property was inspired by a stay at a popular winery on the eastern side of the Cascade Mountains. The winery had modern one-room cabins constructed of stone and concrete.
US Architecture Designs – chronological list
Holland America Group Headquarters
Design: SkB Architects
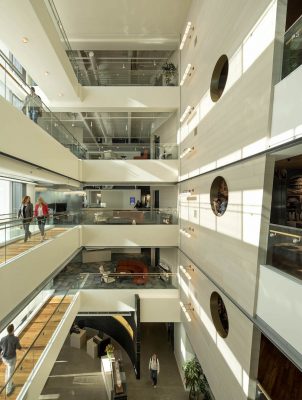
photo : Jeremy Bittermann
Holland America Group HQ Seattle
Seattle Buildings – Selection
Comments / photos for the Contemporary Boat House in Seattle page welcome

