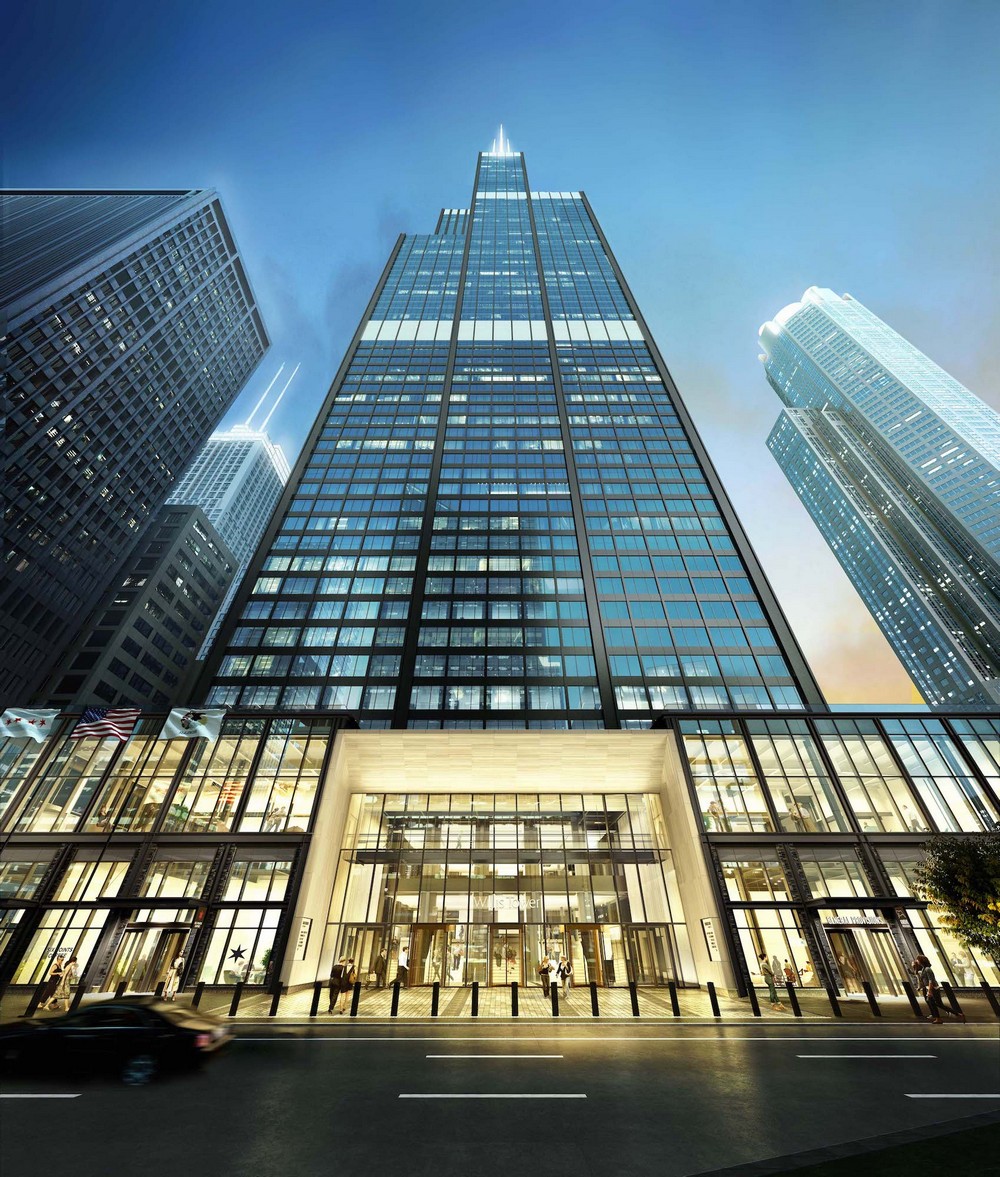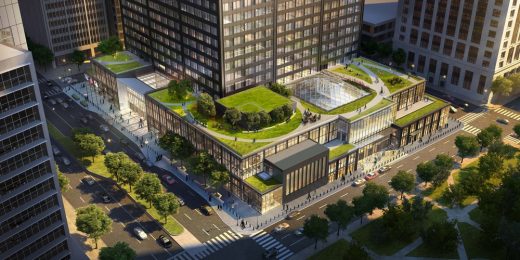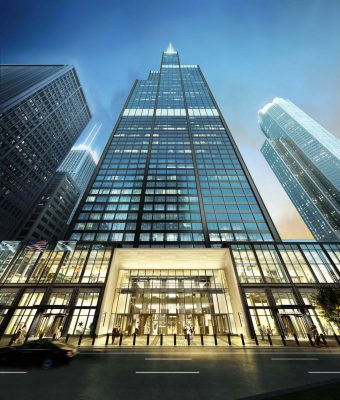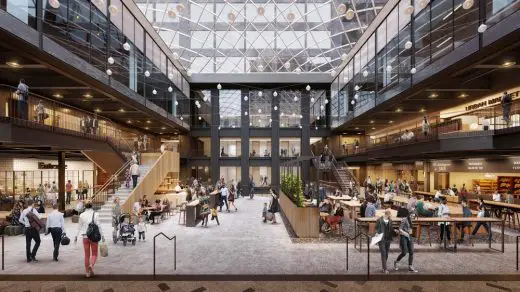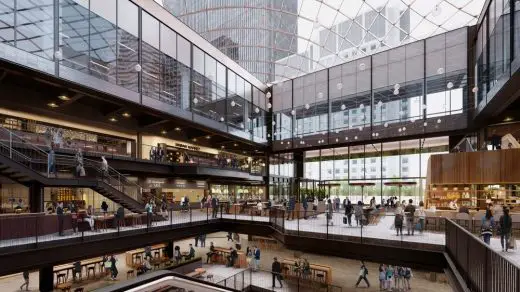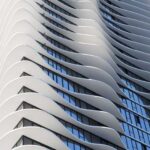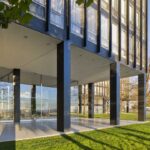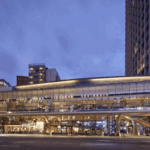Catalog Willis Tower Chicago, Skyscraper complex Illinois, Tallest US building design photos
Catalog at Willis Tower Chicago
Illinois High-Rise Building design by Gensler Architects, USA
Oct 26, 2018
Location: Wacker Drive, Chicago, USA
Date originally built: 1973
Exterior facade design: SkB Architects
Tallest tower in north America
SkB Architects recently completed exterior facade design for the new building base development of the Willis Tower.
The complex, named Catalog, will provide retail and entertainment facilities for building tenants, as well as for Chicago residents and visitors.
Gensler is the executive architect and interior designer for the project.
Images courtesy EQ Office
Catalog at Willis Tower Chicago Building
Catalog at Willis Tower
Chicago, Illinois, USA
SkB Architects is the collaborative design architect on the exterior of this significant new development, including the design of how the tower base meets the street, and the design of the tower’s three main entries. The design goal is to evolve the tower’s base to create an inviting and vibrant pedestrian experience, while honoring Willis Tower’s role as a unique Chicago and American icon: to create a sense of place, not just a place to work.
Catalog is composed of more than 300,000-square-feet of new retail, dining and entertainment space, along with 150,000-square-feet of new space for tenant use within the Tower, and a 30,000-square-feet deck and garden. The design will bring people in contact with the building to create an entirely new experience for the 15,000 people who work at Willis Tower, as well as countless Chicago residents and visitors.
“The era when spaces for ‘work’ and ‘life’ were completely separate from one another has passed,” notes Kyle Gaffney, co-designer and SkB co-founder. “Culturally, technologically and socially we’ve evolved to where we seek and find inspiration, collaboration and relaxation in a multitude of spaces—from where we live to where we work and everywhere in between. Our design goal is to create a stronger sense of place for the Willis Tower with the street-level experience becoming a desired destination for everyone in the community, not just for those who work in the building.”
Conceptually, the idea is for people to ‘own’ their experience in the Tower. As a Chicago icon, Willis Tower is everybody’s tower and people should feel invited in. “Being part of the team to reposition a Chicago icon such as the Willis Tower is an honor,” notes Steve Olson, project manager and SkB principal.
The material language developed by SkB Architects respects the existing tower, while enhancing the building’s visual and physical detail. It does so in a way that is human-scaled, modern, and approachable—an attitude in support of a sense of community. Major design elements vary in depth to create greater visual variety with respect to façade modulation. Textural and tactile variety is also employed, such as using patterned white terra cotta at the Wacker and Franklin Street entrances, and dark terra cotta to frame the retail storefronts along the canopies.
Other design elements include:
1) Building entries that are tuned to their users and the neighborhood. For example, the Jackson Street entry is composed largely of glass since it is the main public entry point for the retail podium and Tower Hall, and as such, communicates a sense of openness and welcome through its transparency and;
2) A mix of macro and micro design moves to create a dynamic and welcoming facade, rewarding the observer from a distance as well as up close.
“We are trying to signal from the exterior and sidewalk that there are more people‐oriented activities within,” notes Shannon Gaffney, co-designer and SkB co-founder. “If it is sterile and too severe on the exterior, it pushes people away. We’ve used materials, detail and scale to extend a welcome sign—an invitation to explore, engage and come on in.”
With its new exterior, Willis Tower will offer an inviting and vibrant pedestrian experience while honoring the building’s role as a unique Chicago and American icon. It will create a sense of place, not just a place to work, allowing people to own their experience in the Tower.
Catalog Willis Tower Chicago – Building Information
SkB Architects design team:
Kyle Gaffney, co-designer and SkB Co-founder
Shannon Gaffney, co-designer and SkB Co-founder
Steve Olson, project manager and Principal
Project consultant team:
Building Ownership: Blackstone (New York)
Building Management: EQ Office (Chicago)
Exterior Façade Design: SKB Architects (Seattle)
Executive Architect: Gensler (Chicago)
Interior Design: Gensler (Chicago)
Signage & Wayfinding: Core12 & Gensler (Chicago)
Structural: Thornton Tomasetti (Chicago)
MEP/FP: ESD (Chicago)
Civil: V3 (Chicago)
Facade: Thornton Tomasetti (Chicago)
Acoustic: KJWW (Chicago)
Fire/Life Safety: WJE (Chicago)
Parking: Walker Parking (Chicago)
Lighting: Kugler Ning (New York)
Landscape: OLIN (Philadelphia) | Forum (Chicago)
Contractor: Turner/Clayco (Chicago)
HISTORY OF WILLIS TOWER:
• 1973: The world’s tallest building opens to the public as Sears Tower
• 2009: The building is officially renamed Willis Tower. The Skydeck, originally opened in 1974, undergoes multi-million dollar renovation to become the world-famous The Ledge, allowing visitors to stand on glass overlooking the city below
• 2015: Blackstone buys Willis Tower for $1.3 billion, and EQ Office assumes management of the building
• 2017: Demolition and construction begins on the more than half a billion dollar transformation, opening the Tower from street to sky, creating a real Chicago-born environment that reinforces a highly active, neighborhood-scaled experience
• Late 2019 – Mid 2020: Building transformation is complete and a fully-modernized workplace debuts with an unprecedented 150,000 square feet of new office tenant amenities, four stories of unique dining, entertainment and retail experiences and a publicly-accessible 30,000 square foot landscaped roof garden
BY THE NUMBERS:
• Willis Tower occupies 4.5M gross square feet, stands 1,450 feet high and has 110 stories, making it the tallest building in America by highest occupied floor
• 15K people work in and visit the tower each day
• 12M people pass by and through Willis Tower annually
• More than 100 prominent businesses call Willis Tower home
• The Skydeck on the 103rd floor is the highest observation deck in the U.S. with spectacular views that reach nearly 50 miles on a clear day, allowing visitors to see four states
EXTERIOR FAÇADE DESIGN: CREATING A SENSE OF PLACE
SkB Architects is the collaborative design architect on the exterior, including designing how the tower base meets the street, as well as the design of the tower’s three main entries.
• SkB’s design goal is to evolve the tower’s base to create an inviting and vibrant pedestrian experience while honoring Willis Tower’s role as a unique Chicago and American icon. They strive to create a sense of place, not just a place to work.
• The design allows people to get even closer to the building, creating a more intimate and approachable experience and more occupiable space, allowing for discovery in the Tower for people to experience the city and community.
• The design approach is to find inspiration, collaboration and relaxation in the many spaces that make up Willis Tower in order to create a stronger sense of place and make it more of a desired destination for everyone, not just building tenants. The goal is for people to own their experience in the Tower. As a Chicago icon, Willis Tower is everybody’s tower and people should feel invited in.
• The material language that SkB has established respects the existing tower and gives it a little more detail ‐ and does so in a way that is human‐scaled, modern, and with a softer, approachable attitude that creates a sense of community. This includes varying the depth of major design elements to create greater visual variety and façade modulation, as well as carrying the variety down to the textural and tactile level. For example, the patterned white terracotta at the Wacker and Franklin Street entrances and the dark terracotta brick framing the retail storefronts along the canopies, which are used to make the building more approachable and humanized.
• With its new exterior, Willis Tower will offer an inviting and vibrant pedestrian experience while honoring the building’s role as a unique Chicago and American icon. It will create a sense of place, not just a place to work, allowing people to own their experience in the Tower.
INTERIOR DESIGN: CREATING THE ULTIMATE PLACE TO WORK, PLAY & VISIT
Gensler is the Executive Architect for the Willis Tower redevelopment project. They carefully studied how existing spaces in Willis Tower were being used to develop redesign plans to create a true Chicago-born environment that reinforces a highly active, neighborhood-scaled experience, allowing for more humanity in the design.
Catalog, at the base of Willis Tower will connect Chicago with five levels of retail experiences including dining, shopping and entertainment. It will extend the streetscape, create community, and immerse visitors in true Chicago.
From street to sky, the building will provide inviting hospitality and memorable experiences on an unmatched scale, dissolving the borders between work and life and fostering a collaborative, friendly atmosphere.
Images courtesy EQ Office
Feb 13, 2017
Willis Tower Renovations
Tallest tower in north America
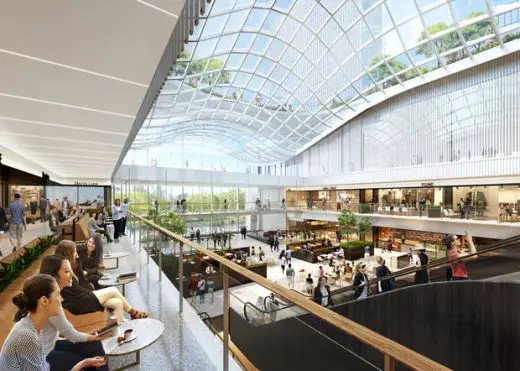
image courtesy of architects
Willis Tower Chicago Building
Sears Tower Modernization
Date: 2009-
Design: Adrian Smith + Gordon Gill Architecture
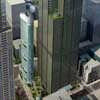
picture © Adrian Smith + Gordon Gill Architecture
Sears Tower architect : Bruce Graham of Skidmore, Owings & Merrill – SOM
Location: Willis Tower, Chicago, Illinois, USA
Architecture in Chicago
Contemporary Chicago Architectural Projects
Chicago Architecture Walking Tours – city walks by e-architect
Recent Chicago building designs on e-architect:
Marina City Towers Chicago
Design: Bertrand Goldberg Architect
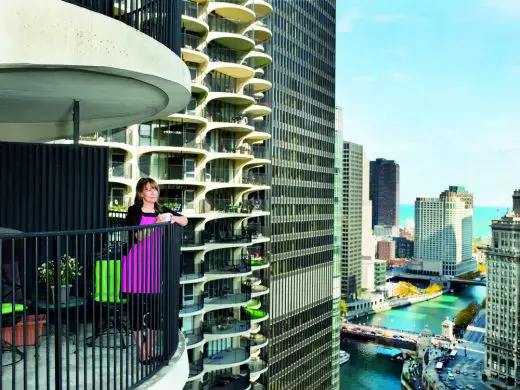
photo : Andreas E.G. Larsson
Marina City Towers Chicago Buildings
Ansarada Workspace
Design: THOSE ARCHITECTS
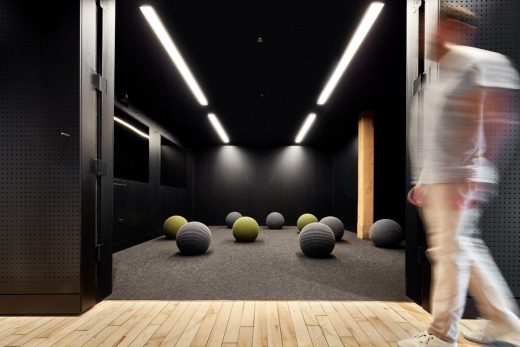
photo from architects
Ansarada Workspace in Chicago
Skyscraper Architecture
World skyscrapers : global towers
Shanghai Tower Building pushes Willis Tower out of the Top 10 list for the first time since it completed in 1974.
Sears Tower designers : SOM
Empire State Building, New York
Absolute Tower, Canada
Comments / photos for the Catalog at Willis Tower Chicago Architecture page welcome
Website: Willis Tower The Skydeck

