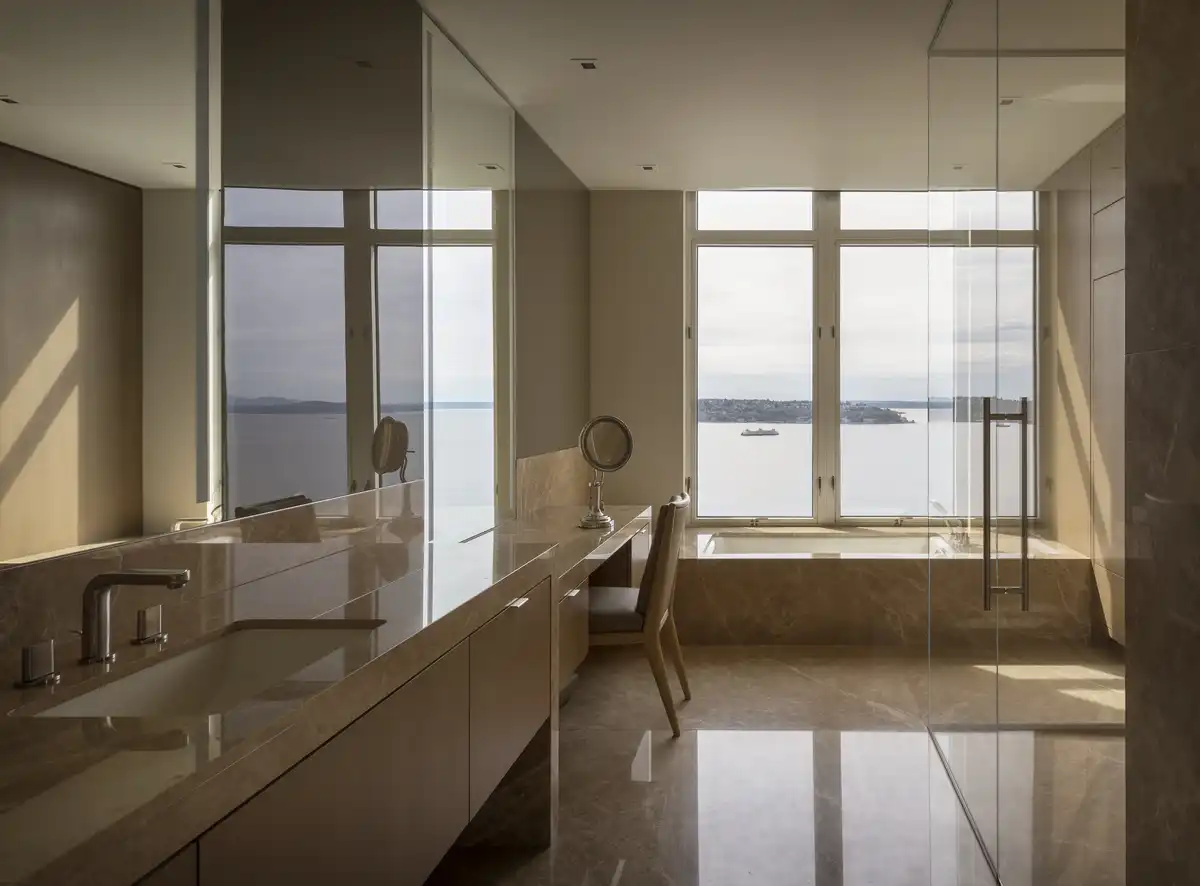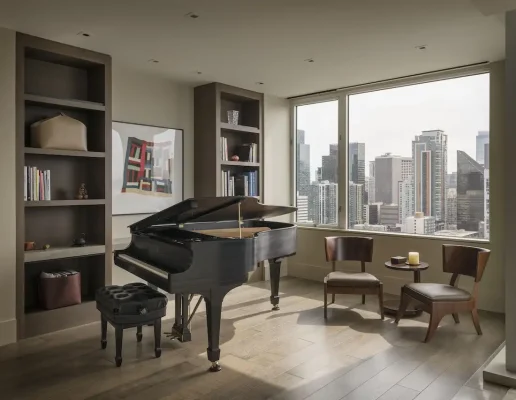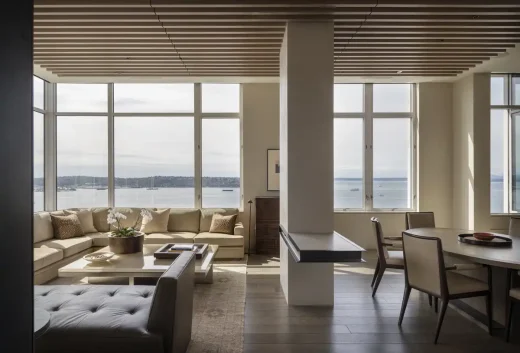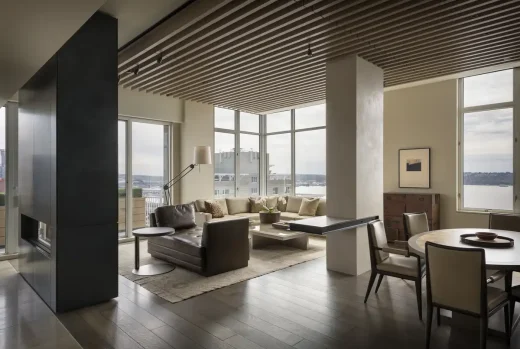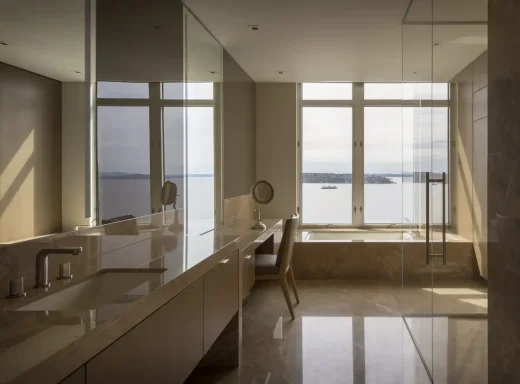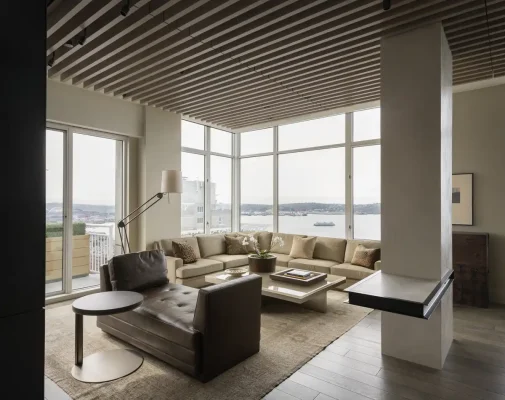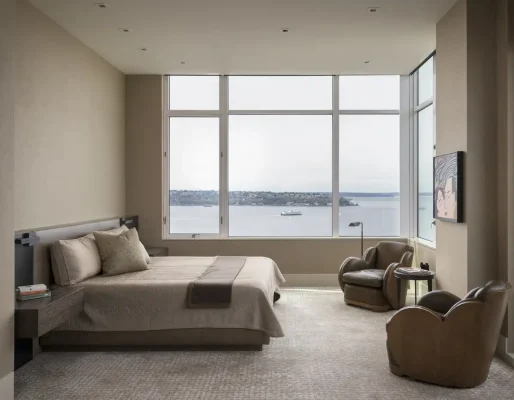Seattle Sound Penthouse images, Modern Washington property photos, WA luxury real estate design
Seattle Sound Penthouse in Washington
November 26, 2024
Architecture: Kor Architects
Interior Design: Terry Hunziker
Location: Seattle, Washington, USA
Photos by Aaron Leitz
Seattle Sound Penthouse, Seattle, Washington, USA
The remodel of this 3,080-square-foot penthouse is a striking blend of architectural finesse and thoughtful interior design, offering sweeping views of the city, the mountains, and the Sound. Each detail has been carefully considered to harmonize the functional needs of the clients with the breathtaking natural setting. Living and dining areas are distinguished by a dramatic high wood slat ceiling that creates a warm, textured atmosphere, subtly defining these spaces from the elevated kitchen. A custom two-sided fireplace serves as both a visual and physical connector, seamlessly linking the living room to the piano salon. This spatial flow is enhanced by a linear boardwalk element, which guides movement through the home while drawing the eye outward to the stunning vistas beyond.
Flexibility was a key requirement for the clients, who sought a versatile work, guest, and craft room within a limited footprint. This challenge was met with ingenious custom cabinetry that conceals a hide-a-bed, transforming the room into a comfortable guest space when needed. A swing-out desk adds functionality without compromising the room’s clean and uncluttered aesthetic. These multifunctional solutions speak to the overarching design philosophy of blending form and function seamlessly.
Collaborating with Terry Hunziker, the design team prioritized a restrained material palette and understated furnishings, allowing the penthouse’s art collection and panoramic views to take center stage. This approach ensures the interiors remain timeless and sophisticated while emphasizing the home’s unique relationship with its surroundings. Every design decision, from the placement of furniture to the selection of finishes, was made with an eye toward creating a space that both supports the daily lives of the clients and celebrates the visual drama of its environment.
The project also carries a profound personal resonance. The studio’s relationship with the clients originated through a recommendation from a late friend, whose memory is honored not only in this home but also in another property on Camano Island. This connection imbues the design with an added layer of meaning, reflecting the clients’ journey and the enduring spirit of their friendship. The penthouse is not just a residence; it is a thoughtful synthesis of architecture, art, and personal history, offering a living experience that is as functional as it is inspiring.
Seattle Sound Penthouse in Seattle, Washington – Building Information
Architecture: Kor Architects – https://www.korarchitects.com/
Interior Design: Terry Hunziker – https://terryhunziker.com/
Area: 3,080 sq. ft.
Completed: 2024
Photography: Aaron Leitz
Seattle Sound Penthouse, Seattle, Washington images / information received 261124 from Kor Architects
Location: Seattle, Washington, United States of America
New Seattle Homes
Washington Real Estate
Magnolia House
Design: ALCOVA architecture
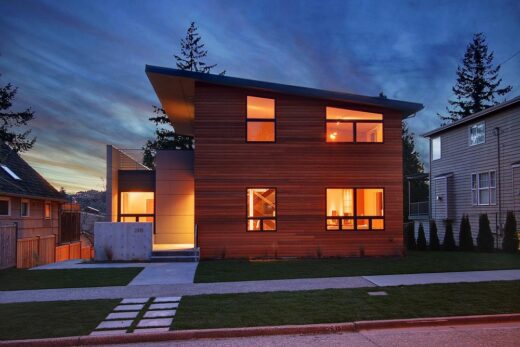
photo : Pietro Potestà
Magnolia House
Broadview Residence, Hunts Point, Western Washington, USA
Design: Kor Architects
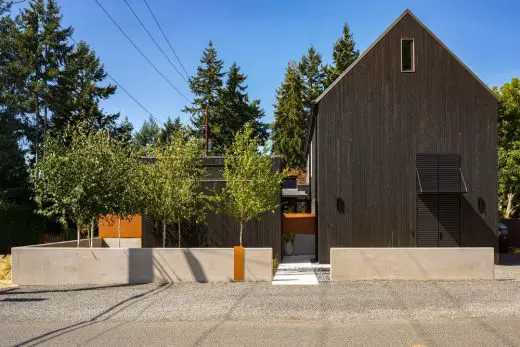
photo : Sozinho Imagery
Broadview Residence
Washington Architecture
Seattle Architecture Designs – chronological list
Design: LMN Architects
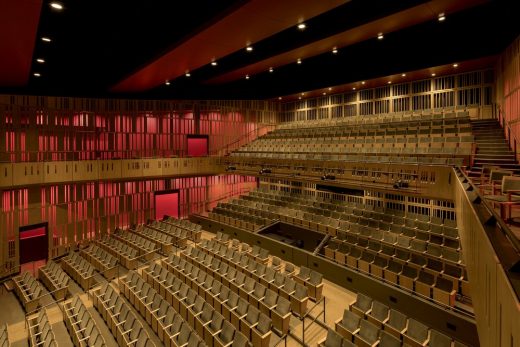
photo : Jeremy Bittermann
Federal Way PAEC Seattle Building
Architects: Bohlin Cywinski Jackson
Seattle Fire Station 32
Design: SkB Architects
Rocky Pond Winery Tasting Room in Chelan, Washington
US Architecture Designs – chronological list
Seattle Buildings – Selection
Washington house by SkB Architects
Washington building by SkB Architects
Comments / photos for the Seattle Sound Penthouse, Washington property design by Kor Architects in USA page welcome.

