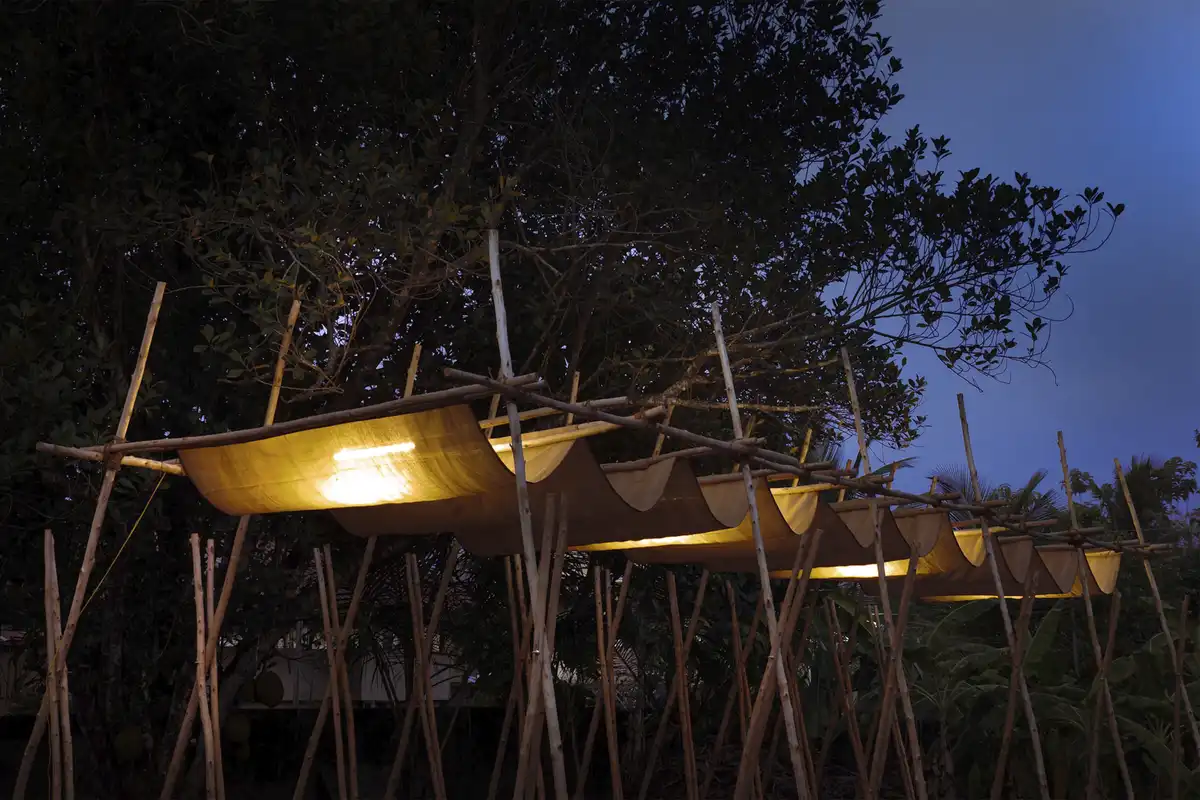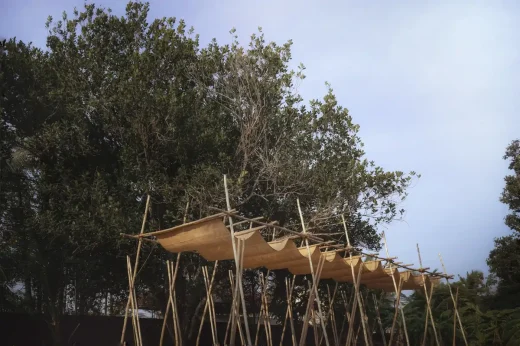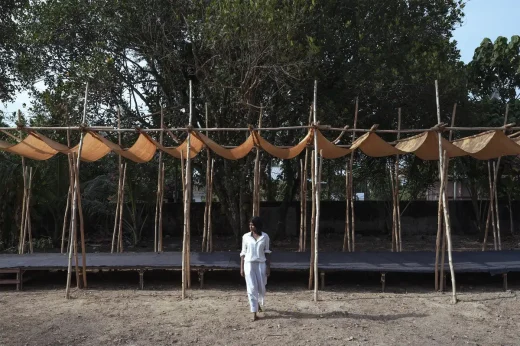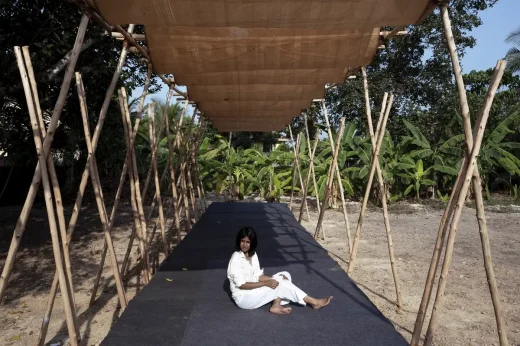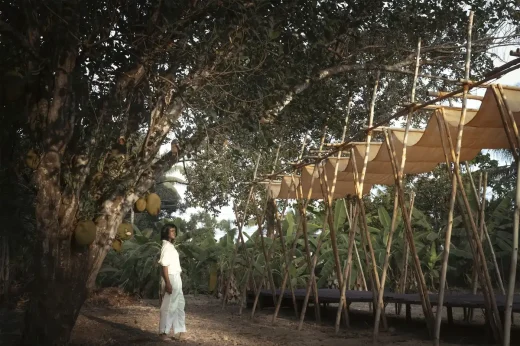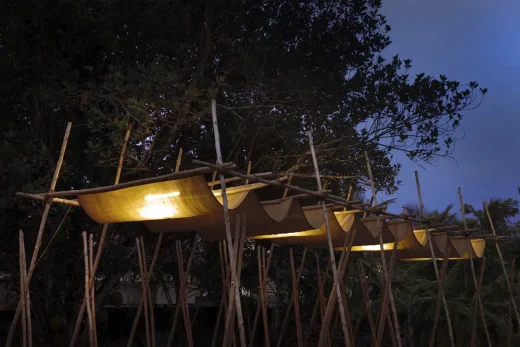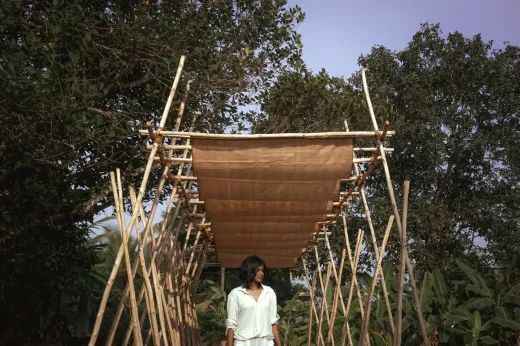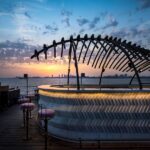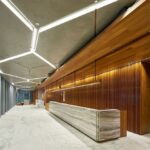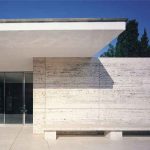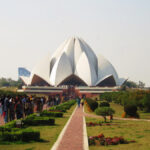Trestle Pavilion, Kakkanad, Kerala, Indian architecture photos, South Asian design images
Trestle Pavilion in Kerala
10 December 2024
Design: Terratects
Location: Kakkanad, Kerala, India
Photos by Studio IKSHA
Trestle Pavilion, Kerala
The Trestle Pavilion, a result of a collaborative workshop with Design Shasthra, stands as an emblem of versatility, creativity, and sustainable design. This deployable structure embodies a seamless fusion of form and function, while also reflecting a deep commitment to environmentally conscious practices. Its thoughtful design and construction demonstrate how innovation can meet sustainability without compromising on utility or aesthetics.
At the heart of the Trestle Pavilion lies a modular design crafted primarily from resilient local wood known as shavock. The pavilion consists of eleven structural units, each ingeniously composed of three wooden logs. Among these, one log is longer than the other two, forming the base for an innovative assembly. Bolted securely, the units rest directly on the ground with the longer log extending outward, opposite the shorter ones. This extended log not only enhances the overall stability of the structure but also introduces a dynamic visual element. The design balances practicality with architectural elegance, as the unique arrangement of logs captures attention with its striking geometric interplay.
The pavilion’s adaptability is one of its defining features, making it suitable for a variety of contexts and applications. It can stand alone as a singular, striking unit or be configured into larger assemblies to accommodate different spatial or functional needs. The roof, constructed from tensile fabric, further emphasizes its versatility by combining lightweight construction with durability. This fabric enhances the portability and deployability of the structure, making it suitable for both temporary and long-term installations. Adding to its functional flexibility is an adjustable horizontal unit fixed to the rear modules. This thoughtful addition allows the pavilion to accommodate a range of seating arrangements, from low-level seating to high-table setups. Whether serving as the centerpiece for casual gatherings, formal events, or an architectural showcase, the Trestle Pavilion enhances the atmosphere of any space it occupies.
In keeping with principles of sustainable design, the pavilion intentionally embraces the natural imperfections of its materials. The raw wood finish highlights the grain, knots, and natural texture of the shavock logs, celebrating their authenticity. This design choice mirrors the precision of grid lines in architectural drawings while evoking a sense of continuity and honesty in the construction. The extended logs at the corners further emphasize this effect, creating an organic dialogue between form and material that resonates with a sense of natural beauty.
The Trestle Pavilion is more than a versatile structure; it is a statement of environmental stewardship. By minimizing its impact on the environment, both through its choice of materials and its modular design, the pavilion exemplifies responsible architectural practices. Its embrace of natural flaws underscores a philosophy that values sustainability over perfection, redefining beauty in architectural design.
With its thoughtful blend of adaptability, aesthetics, and environmental responsibility, the Trestle Pavilion offers a vision for the future of architecture. It stands as a testament to how thoughtful design can inspire, innovate, and harmonize with the natural world, all while meeting the diverse needs of modern spaces.
Trestle Pavilion, Kerala, India – Building Information
Architects practice: Terratects
Project Completed on : April 2024
Area : 384 sq ft
Location : Kakkanad, Kerala, India
Lead Architects : Ar. Roshith Shibu,Ar. Girish Ravikumar
Photographer: Studio IKSHA
Trestle Pavilion, Kerala, India property images / information received 101224
Location: Kakkanad, Kerala, India
Kerala Property
Kerala Buildings
New Indian Houses
Best Contemporary Residences in India, chronological list
Indian Houses – property selection below:
The Cantilever House, Ghaziabad, Uttar Pradesh, northern India
Design: ZED Lab Architects, Delhi
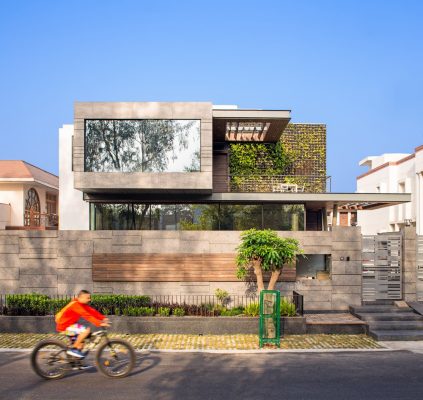
photo Courtesy architecture office
The Cantilever House, Ghaziabad
18 Screens House
Design: Sanjay Puri Architects
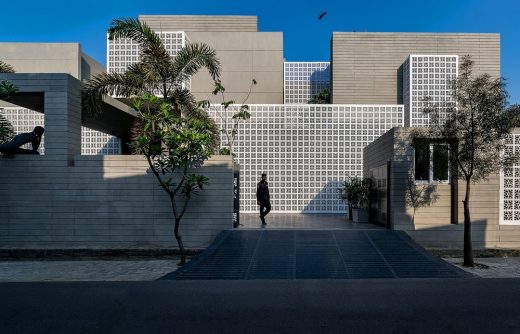
photograph : Dinesh Mehta
18 Screens House in Lucknow
Indian Architecture
Indian Architecture Designs – chronological list
Indian Architect – design firm listings on e-architect
New Buildings in India
The Verandah House, Ranchodpura, Ahmedabad
Architecture: Modo Designs
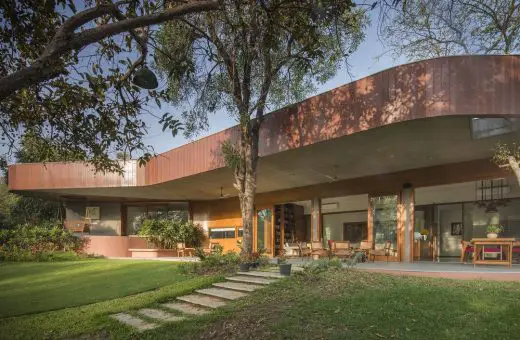
photography : Bharat Aggarwal / Monika Sathe
New Property in Ahmedabad
11 K Vaks Weekend House
Design: Ketan Jawdekar, Studio K-7

photograph : Sameer Chawda
11 K Vaks Week End House
Comments / photos for the Trestle Pavilion, Kakkanad, Kerala, India design by Terratects page welcome

