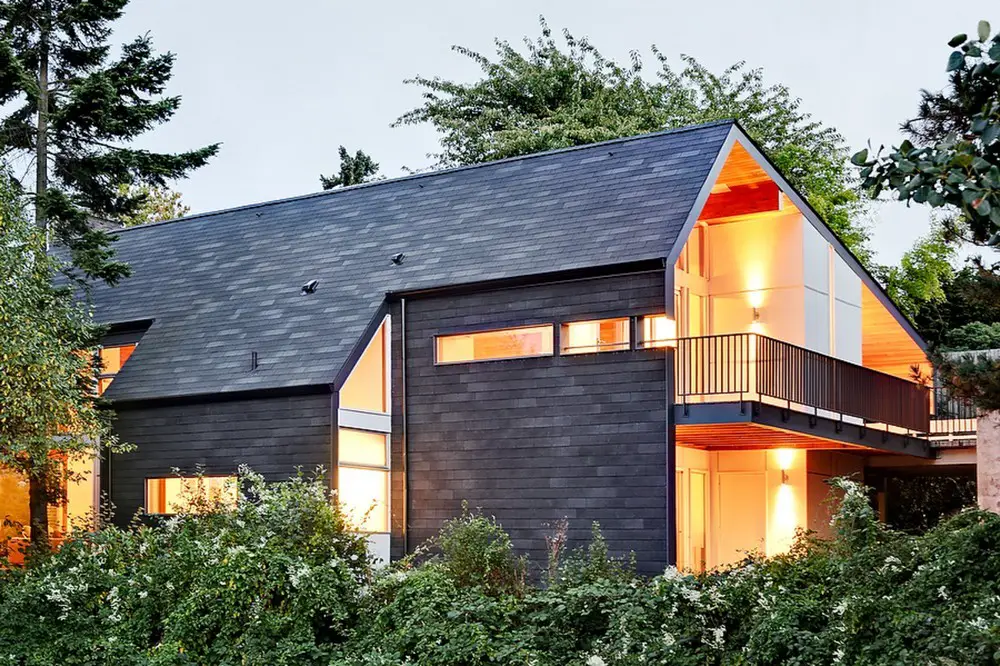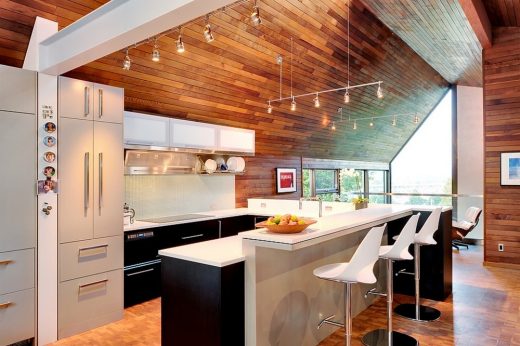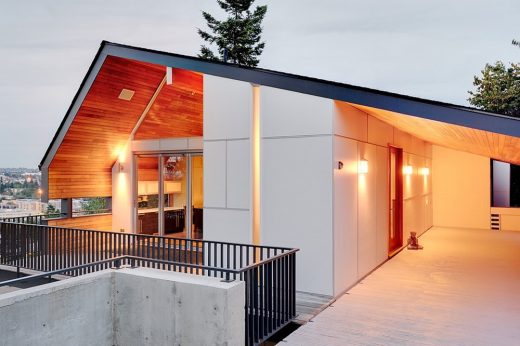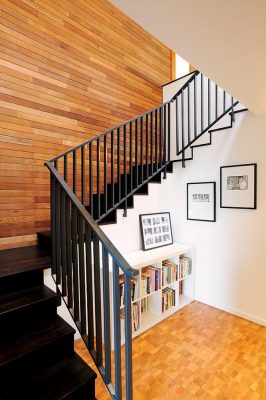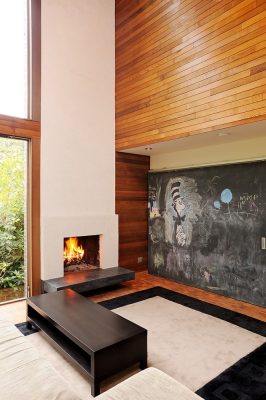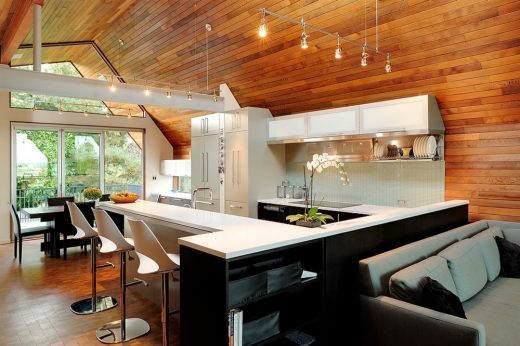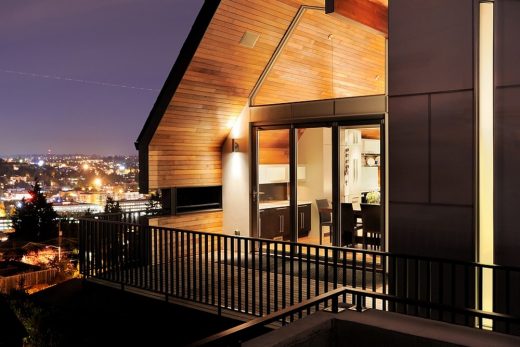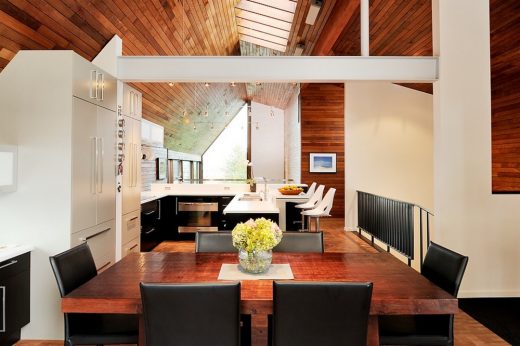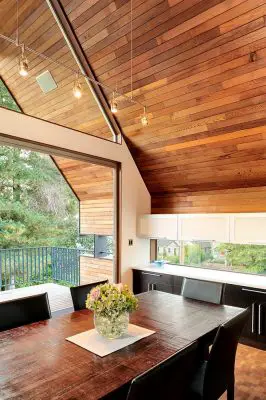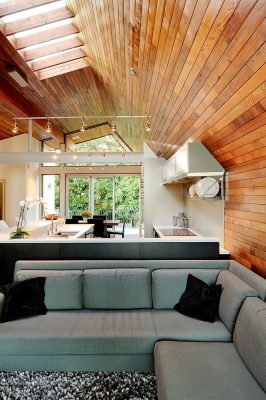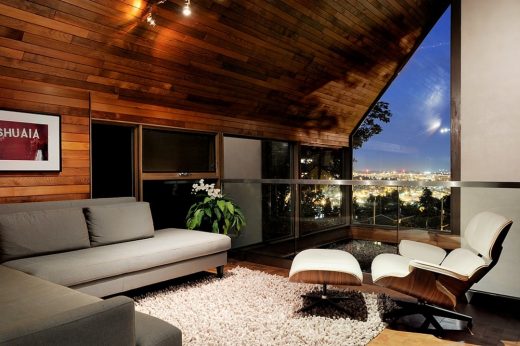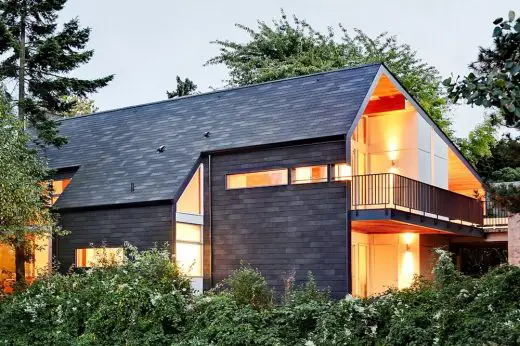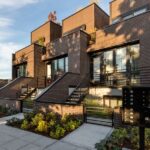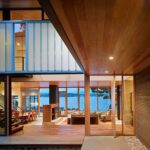Folded Plane House, Washington Real Estate Refurbishment, American architecture images
Folded Plane House in Seattle
North American Home Redevelopment design by Lane Williams Architects, USA
May 15, 2019
Folded Plane House, Washington
Architecture: Lane Williams Architects
Location: Seattle, Washington, United States
What is known as Folded Plane Housewas first constructed in the 1960s. The original design of the property allowed the north and south exterior walls to fold up and over the roof, covering all with shingles.
The folded planes of the vaulted ceiling and cedar-clad walls were evident within the structure, a highlight of main floor living spaces. North and south walls are largely without openings; east and west elevations are m costly glass.
These themes were strengthened in the renovation, which extended the west end of the house, expanding total floor area to 2200 square feet. Fiberglass shingles cover the exterior walls and roof.
Cedar cladding is preserved on the interior face of those walls, while other interior dividing walls are now gypsum wall board, to brighten the interior on cloudy days.
Expand the house to provide an additional bedroom and a larger sitting area adjacent to the kitchen/dining room on the upper floor.
Folded Plane House, Seattle – Building Information
Architecture: Lane Williams Architects
Project size: 2200 ft2
Completion date: 2010
Building levels: 2
Photography: Will Austin
Folded Plane House, Seattle images / information received 150519
Location: Seattle, Washington, USA
Washington Architecture
Seattle Architecture Designs – chronological list
Orcas Island Retreat, San Juan Islands
Design: DeForest Architects
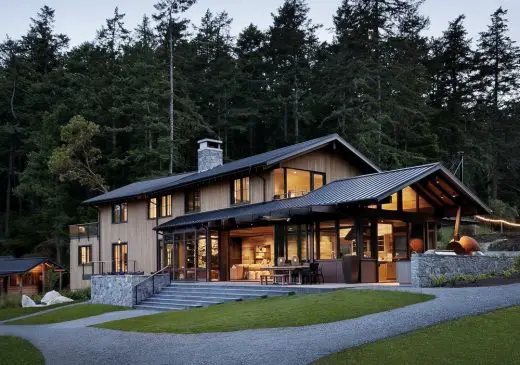
photo : Tim Bies
Orcas Island Retreat Building
Beach Drive Waterfront Studio, Camano Island, WA
Design: Designs Northwest Architects
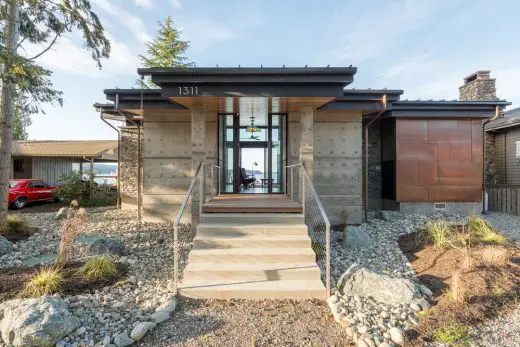
photo : Lucas Henning
The Studios Building
US Architecture Designs – chronological list
Bill & Melinda Gates Center for Computer Science & Engineering, University of Washington in Seattle, WA
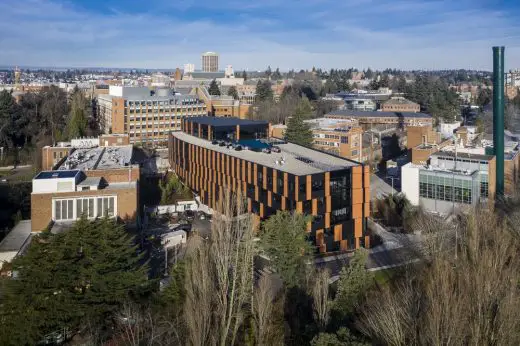
photograph : Tim Griffith
Bill & Melinda Gates Center for Computer Science & Engineering
Hotel Thompson Seattle – 100 Stewart Hotel and Apartments, Seattle
Design: Olson Kundig Architects
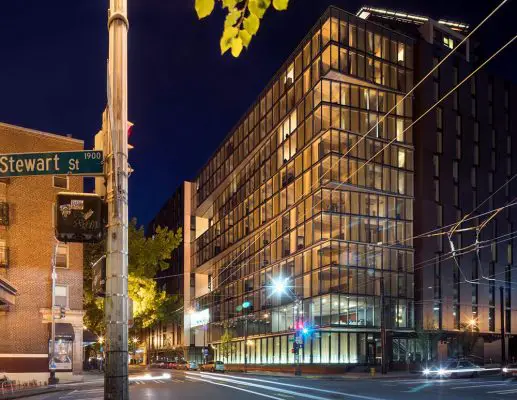
image courtesy of architecture office
Hotel Thompson Seattle Building
Seattle Buildings – Selection
Comments / photos for the Folded Plane House in Seattle page welcome
Website: Seattle, Washington

