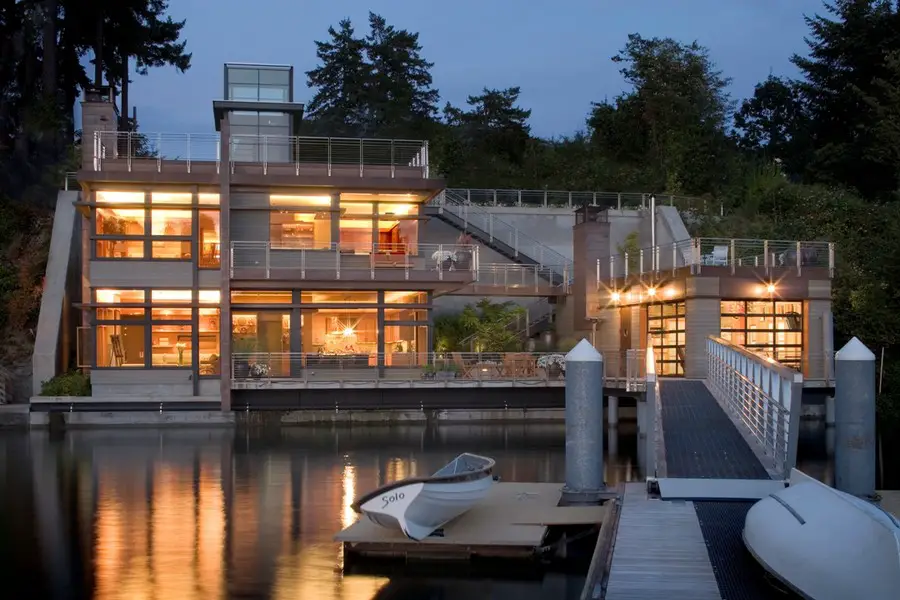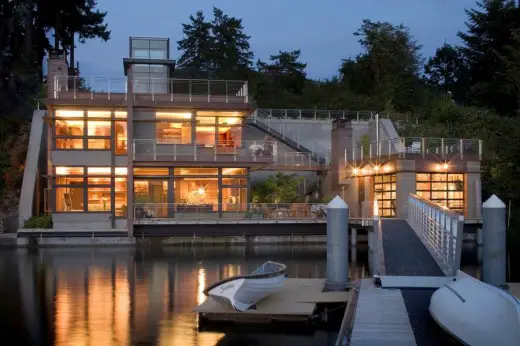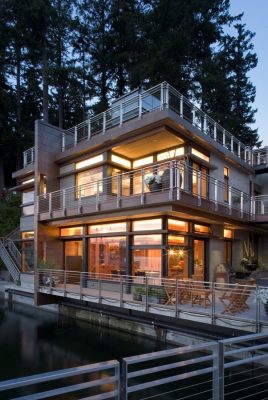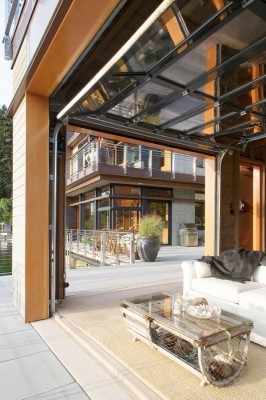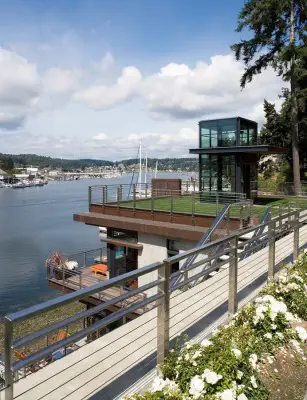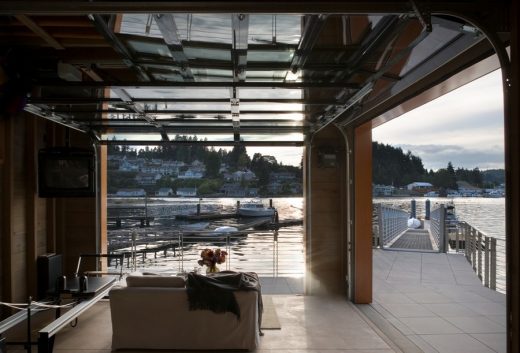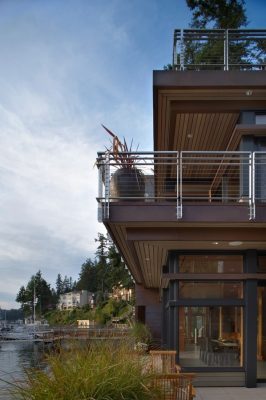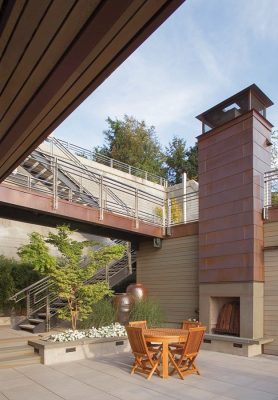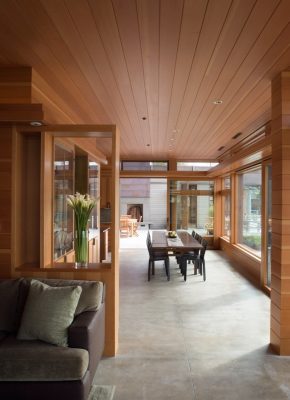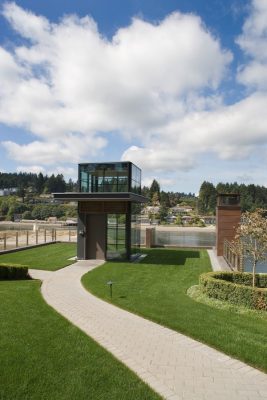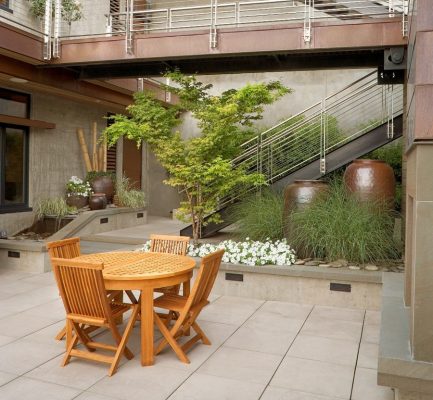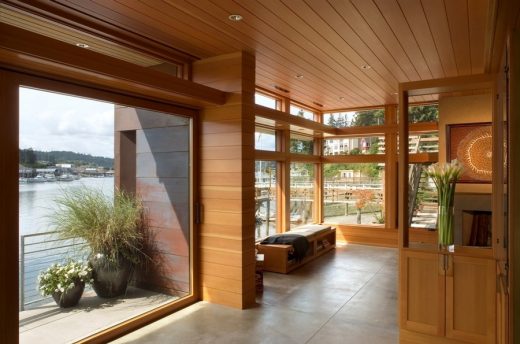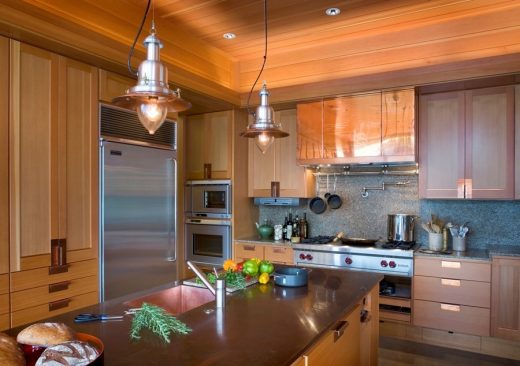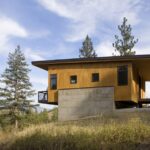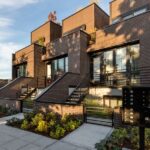Cliff House, New Washington Residence, Residential Property USA, WA Architecture
Cliff House in Gig Harbor
Washington Residential Development design by Scott Allen, Olson Sundberg Kunding Allen (OSKA) Architects
Apr 22, 2014
Cliff House, Gig Harbor
Design: Scott Allen, Olson Sundberg Kunding Allen (OSKA) Architects
Location: Gig Harbor, Washington, USA
New House in Seattle
Tucked against the wall of a natural cliff and right on the water’s edge in Gig Harbor, Washington, this project answered the unique challenges of its site.
The footprint for the new structure replaces an old guest house and boathouse, and was limited in its size by an agreement through a regulatory process.
Photos: Tim Bies
The design solution makes the roof of the new structure an extension of the upland lawn, with a glass-enclosed elevator providing access to the two levels below. To the south, an outdoor living space is set between the house and a new boathouse.
Stairs lead down to the water and are incorporated into a series of decks, terraces, and bridges that create spaces for living and entertaining. This area also features a wood-burning pizza oven and an outdoor fireplace.
Inside, the main level has the feel of a boat’s cabin, with warm Douglas fir ceilings, walls, and trim. Large oversized windows and doors invite the outside in, and allow for a completely free flow during the warm months.
The exterior materials were selected for their abilities to withstand this marine environment, including copper, concrete, metal window cladding, and cedar.
Sustainable techniques such as sunscreens, a green roof, and complete envelope integrity are featured.
Cliff House Washington – Building Information
Principal Designer: Scott Allen
Project executed during Scott’s tenure as a named Principal at Olson Sundberg Kunding Allen (OSKA) Architects.
Interior furnishings: OSKA
Photographs: Tim Bies
Cliff House images / information from Scott Allen Architecture
Location: Gig Harbor, Washington, USA
Washington Architecture
Seattle Architecture Designs – chronological list
US Architecture Designs – chronological list
Washington Houses
Lobster Boat House
Design: chadbourne + doss architects
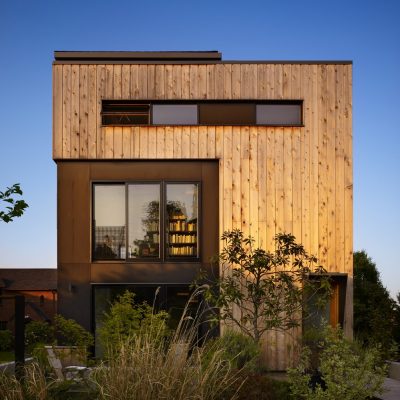
photo : Benjamin Benschneider
Lobster Boat House in Seattle
Mercer Island House, King County
Design: COOP15 Architects
Mercer Island House
Cedar Park House, Seattle
Design: Peter Cohan Architect
Cedar Park House Seattle
Seattle Buildings – Selection
Hillside Sanctuary, San Juan Islands, Washington
Architects: Hoedemaker Pfeiffer
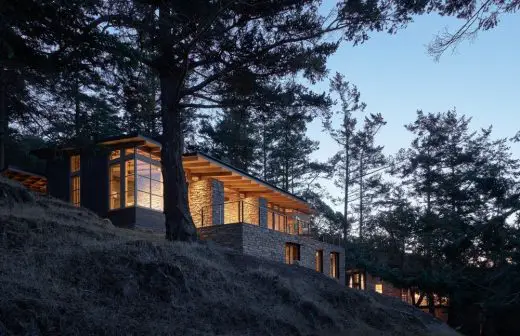
photograph : Kevin Scott
San Juan Islands Building
Comments / photos for the Cliff House in Washington page welcome

