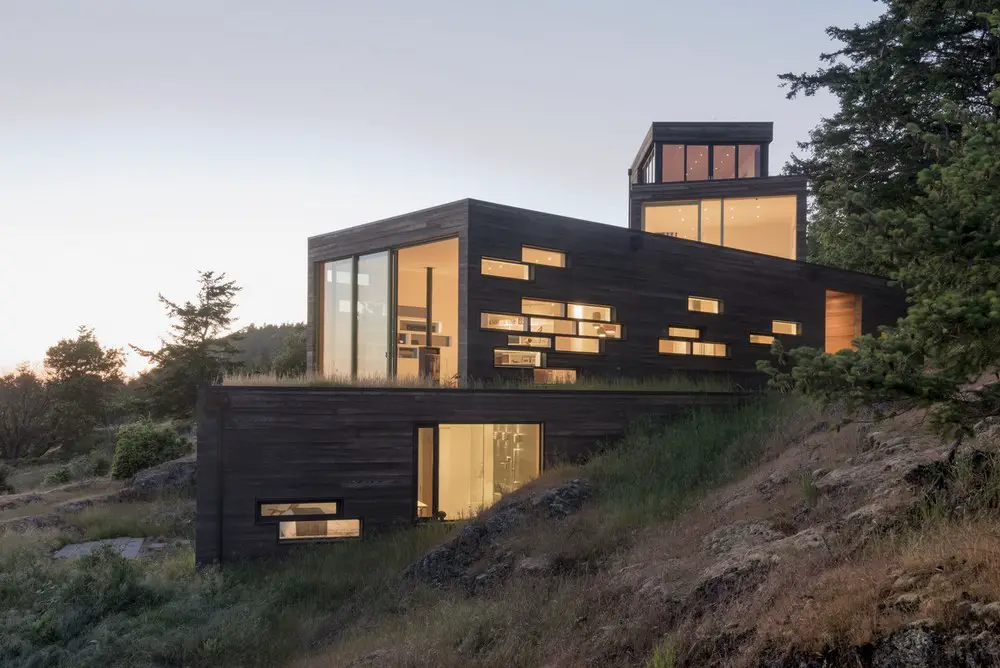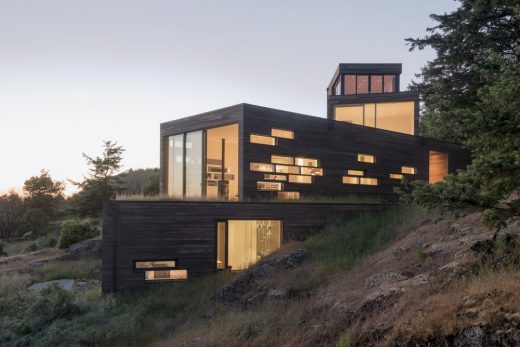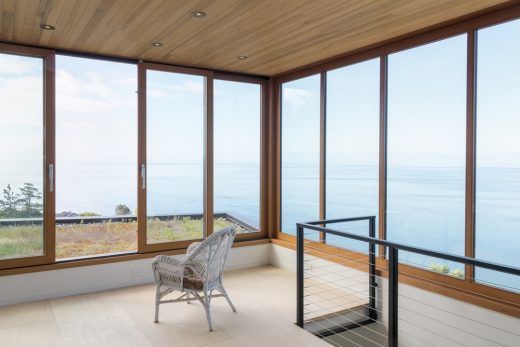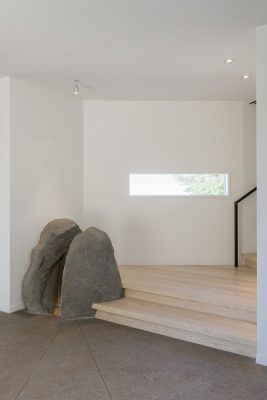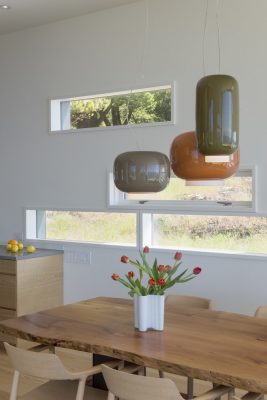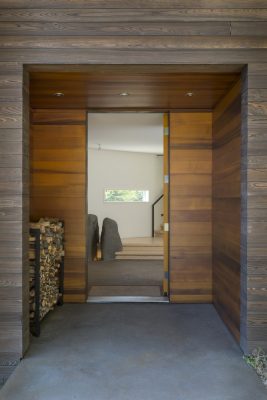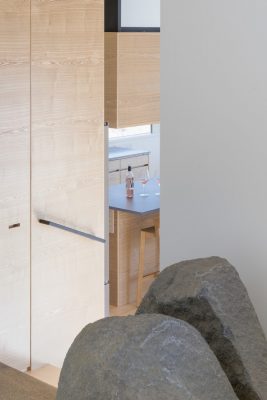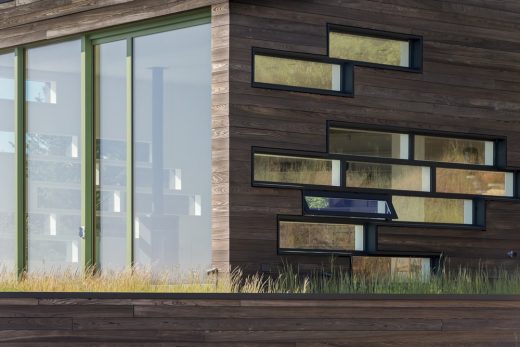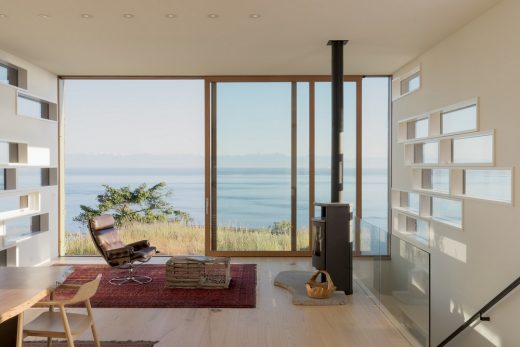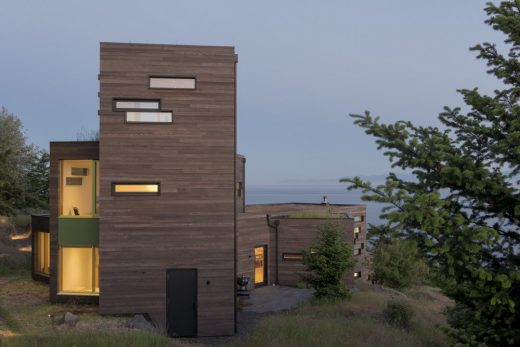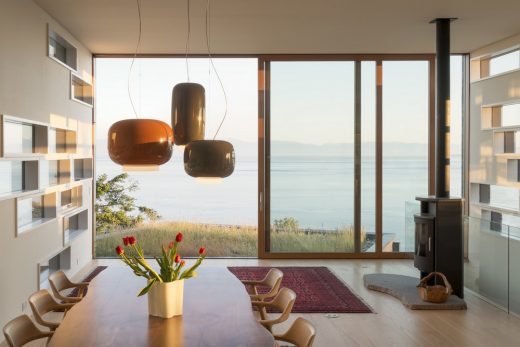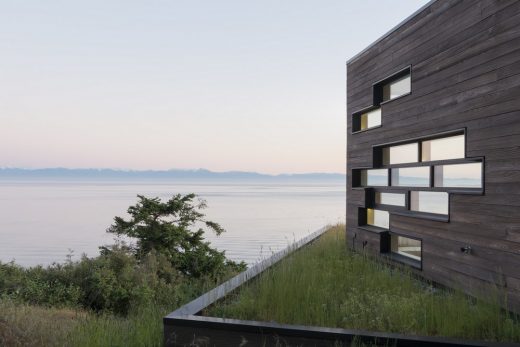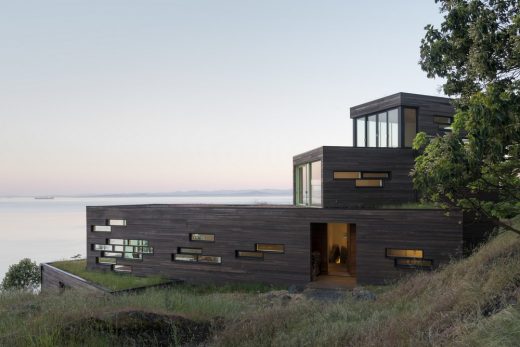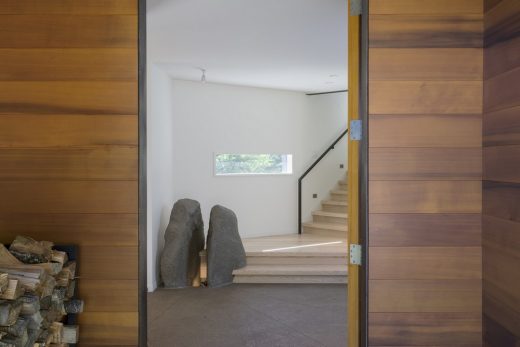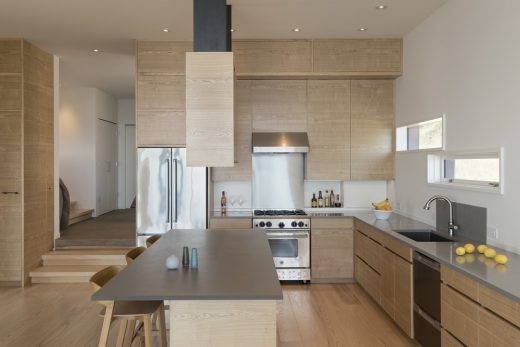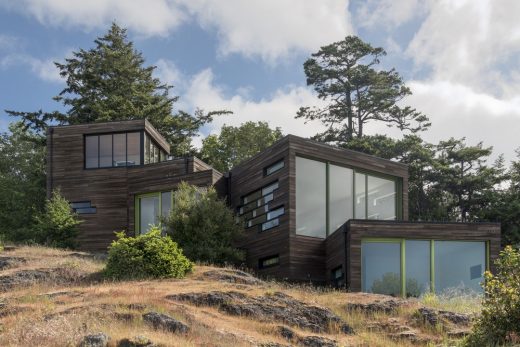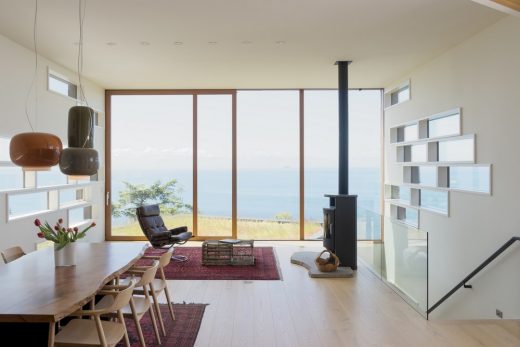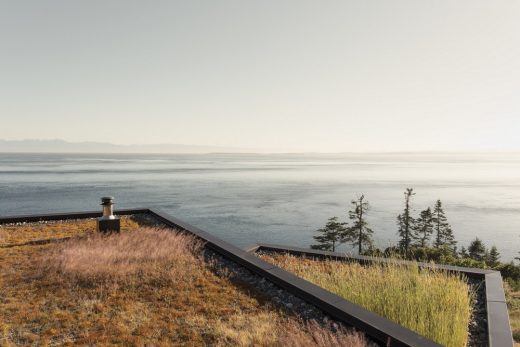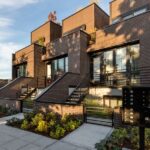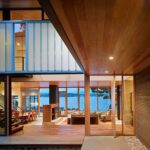Bailer Hill House, Friday Harbor Home, Contemporary Washington Building, Architecture Photos
Bailer Hill House in Friday Harbor, Washington
Modern Washington Real Estate design by Prentiss + Balance + Wickline, USA
Oct 30, 2018
Bailer Hill House
Design: Prentiss + Balance + Wickline
Location: Friday Harbor, Washington, USA
Bailer Hill House
Anchored to a rocky slope and looking out over expansive water views, this house is the expression of the clients’ desire to connect to both the immediate landscape and the view beyond.
Cascading organically down the hill, the house remains firmly rooted to the earth even as it rises high above the ground. It is a complex form with a simple goal: capturing the beauty of this spectacular site.
Stacked boxes that end in large lift-slide doors direct each interior to specific views. Clusters of smaller horizontal lites perforate the walls to let in natural light and glimpses of local terrain. The volumes shift upslope as they rise, creating grass-roof patios accessible from each story.
The ground floor contains an open main living, dining, and kitchen space, airy and full of sunlight, with a reading room in a nook to the side and office toward the back. The master suite is tucked into the privacy of the basement level; the guest room and studio occupy the two top volumes.
The clients originally asked us to take a look at their site, expecting to replace the existing converted garage they had been “camping” in when visiting the San Juan Islands. They approached us and asked for a house that was unconventional, delightful, and perfectly suited to the site.
Siting the house was the first challenge Geoff faced when initially evaluating the property. Capturing the views while simultaneously integrating the building into the landscape required a creative solution and daring clients.
Geoff found the solution to the placement problem after a careful inspection of the property uncovered a relatively flat spot masked by a tangle of blackberry bushes. Once the house was located, breaking the program up into several stories that step back up the hill dealt with the steep slope. Rotating those stories towards each major sightline, then capping those stories with large lift-slide doors framing those views, solved the challenge of capturing the beauty of the site.
Our clients are a retired couple, both fantastic people who sought us out after seeing some of our previous work. They wanted something delightfully surprising, a design that integrated itself into the natural features of the site, and one that is sensitive to the environment. In their initial contact with us, they referred to themselves as “clients committed to excellence,” which is a wonderfully apt description. Our process was highly collaborative – our favorite kind of work – and the final result could only have come from the organic partnership we shared.
Bailer Hill House, Friday Harbor – Building Information
Project size: 3228 ft2
Completion date: 2016
Building levels: 4
Photographs: Eirik Johnson
Bailer Hill House in Friday Harbor, Washington images / information received Oct 30, 2018
Location: Friday Harbor, Washington, USA
Washington Architecture
Contemporary Architecture in Washington
Seattle Architecture Designs – chronological list
US Architecture Designs – chronological list
Beach Drive Waterfront Studio, Camano Island, WA
Design: Designs Northwest Architects
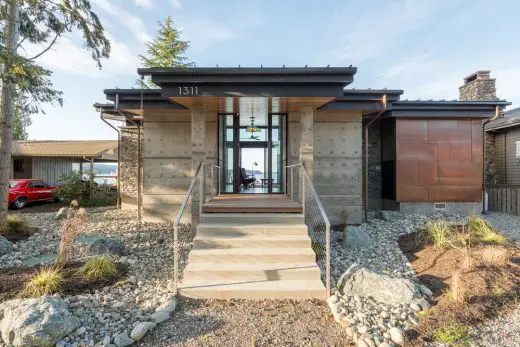
photo : Lucas Henning
The Studios Building
Lobster Boat House
Design: chadbourne + doss architects
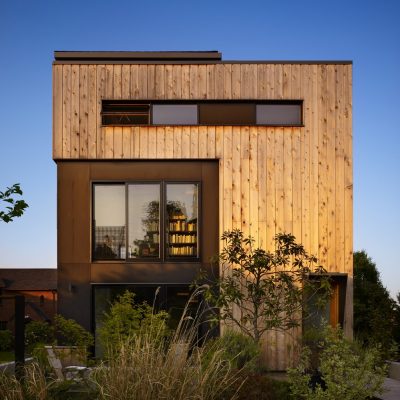
photo : Benjamin Benschneider
Lobster Boat House in Seattle
Seattle Buildings – Selection
Comments / photos for the Bailer Hill House in Friday Harbor, Washington page welcome
Website: Friday Harbor, Washington

