School architecture interiors, Academy design, Education buildings architect news
School Architecture – Education Design
Major Educational Design Developments from around the World
post updated 31 August 2024
We select what we feel are the key examples of School Architecture.
We cover completed education buildings, new building designs, architectural exhibitions and architecture competitions across the world. Our focus is on contemporary Education buildings.
We have 5 pages of School Architecture selections.
Guide to School Architecture
School Buildings : news + key projects
School Building Developments : A-E
School Building Designs : F-K
School Architecture Designs : L-O
School Architecture : P-Z (this page)
+++
School Architecture Designs
Education Architecture – latest additions to this page, arranged chronologically:
12 Apr 2013
School by the Lagoon, Sri Lanka
Architects: Chinthaka Wickramage Associates
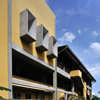
photo from architects
Sri Lankan School Building
The Two thousand Four boxing day tsunami was the worst natural disaster to hit Sri Lanka in living memory. For a country already reeling from a two and a half decade old war the timing of the tsunami could not have been worse. The East and South coasts of Sri Lanka were totally devastated with 40,000 human casualities in addition to the colossal damage caused to the road network, bridges, harbours, schools etc.
11 Mar 2013
School Building in Frederikshavn, Jutland, Denmark
Design: Arkitema Architects
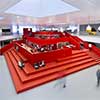
photo : Kontraframe
Jutland School Building
This building’s star shape gives an optimum background for natural ventilation and easy access to the playground. The school has two floors for the older students and one floor for the smallest children. On top of the lower level we have placed a roof terrace with 750 m2 of solar panels making it possible for the school to reach low energy class 2020 according to the Danish building code (roughly equivalent to LEED gold).
23 Jul 2012
School CEIP Josep Guinovart, Castelldefels, Catalunya, north east Spain
Design: Pich-Aguilera Architects
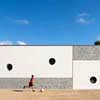
photo : Simon Garcia • arqfoto
School CEIP Josep Guinovart
The proposed implementation of the project responds clearly to the specific characteristics of the site. The developed project incorporates favourable solutions and spatial relationships to external and internal requirements for an educational activity.
31 Jan 2012
Panyaden School, Chiang Mai, Thailand
Design: 24H > architecture
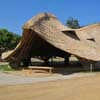
photo © Ally Taylor / Panyaden School
Thailand School Building
In the lush green surroundings of a former fruit orchard, where Thailand’s highest mountains meet the flat rice fields, Panyaden School contracted this Dutch architecture studio to design its environmentally friendly school buildings. This 5,000 m2 primary school consists of an informal arrangement of pavilions, organized along pathways inspired by the shape of the tropical antler horn fern.
22 Aug 2011
Sølvgade School, Copenhagen, Denmark
Design: C. F. Moller Architects
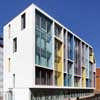
photo from architects
Sølvgade School Building
Denmark’s oldest school, the listed Sølvgade School built in 1847, close to King Christian IV’s famous historic naval barracks, Nyboder, in Copenhagen, has for many years been lacking space and modern facilities. C. F. Moller has carefully renovated the school and done an extension which in its form and colors is true to the surroundings, but also adds a modernistic twist to the school.
29 Sep 2010
Tianjin Xiqing Elementary School, Tianjin, northeastern China
Design: Vector Architect studio
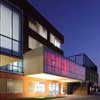
photograph from architect
Tianjin Xiqing School
The competition program called for a design of an elementary school of 48 classes. The major functions include regular classrooms, special program classrooms, cafeteria, training gymnasium, administration areas and an outdoor exercise field. Our goal is to establish a unique place within the school that encourages interaction between the students and teachers through their daily learning and teaching life.
29 Sep 2009
Thor Heyerdahl School, Larvik, Norway
Design: Schmidt Hammer Lassen
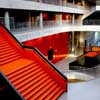
picture from architects
Thor Heyerdahl School
The Thor Heyerdahl School of Advanced and Further Education in Larvik, Norway has been inaugurated. The 33,400 m2 new school, designed by the Danish architects schmidt hammer lassen, is the largest new school building in Norway. Schmidt hammer lassen won the international competition for the school including a 4000 spectator sports arena in 2005. One year later, the company won the competition for a school building of City of Westminster College. The new school is pointing to the future as a social and educational experiment.
Key Educational Architecture Developments, alphabetical:
Paredes School, Portugal
Atelier Nuno Lacerda Lopes
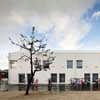
photographs : Nelson Garrido
Paredes School Building
Peer Per School, Belgium
Bekkering Adams Architects
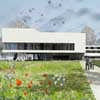
picture from architects
Peer Per School
Primetime Nursery School, Brazil
Marcio Kogan
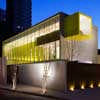
building photo : Nelson Kon
Brazilian nursery school, São Paulo
School Brug, Belgium
UArchitects + LENS°ASS architecten
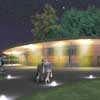
picture from architects
School Brug
School in Campinas, Brazil
UNA arquitetos
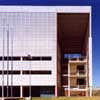
image : Nelson Kon
School in Campinas, São Paulo state
School in Deutsch-Wagram, near Vienna
franz zt
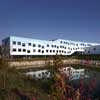
image : lisa rastl © franz zt gmbh
School in Deutsch-Wagram
School in Paspels, Switzerland
Valerio Olgiati Architect
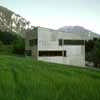
building photo © Archive Olgiati
Paspels School Building
Tellus Nursery School, Stockholm, Sweden
Tham & Videgård Arkitekter
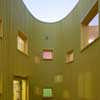
picture : Åke E:son Lindman
Tellus Nursery School
Templestowe Park Primary, Australia
McBride Charles Ryan
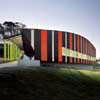
photograph © John Gollings
Templestowe Park Primary School
Wellington Academy, England
BDP
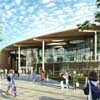
picture from architects
Wellington Academy Building
Westminster Academy, London, southeast England, UK
Allford Hall Monaghan Morris (AHMM)
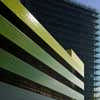
photograph © Tim Soar
Westminster Academy Naim Dangoor Ctr.
Whitehead Building, University of London, England, UK
A-EM Studio Ltd
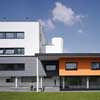
photo from CABE
Goldsmiths College Building
School Architecture – No Images
Education Buildings, alphabetical:
St Bridget’s Montessori School, Sri Lanka
1963
Geoffrey Bawa with Laki Senanayake
Sculzendorf school redevelopment, Berlin, Germany
2008
zanderroth architekten
Strawberry Vale School, Canada
1997
Patkau Architects Inc, Vancouver
Teresian School / Col-legi de les Tersianes, Barcelona, Spain
1894
Antoni Gaudí Architect
More School Architecture welcome
Education Architecture – Links to key buildings
Langley Academy Building
Hazelwood School, Glasgow, Scotland
Nursery School Buildings : Designs
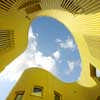
picture : Åke E:son Lindman
Better School Design – Article for e-architect
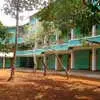
photo : Article 25
French School Lycee Franco Japonais
Architecture Design
Scottish Education Architecture Designs – recent architectural selection from e-architect below:
Website: Royal High School Building
Buildings / photos for the Contemporary School Buildings page welcome.
