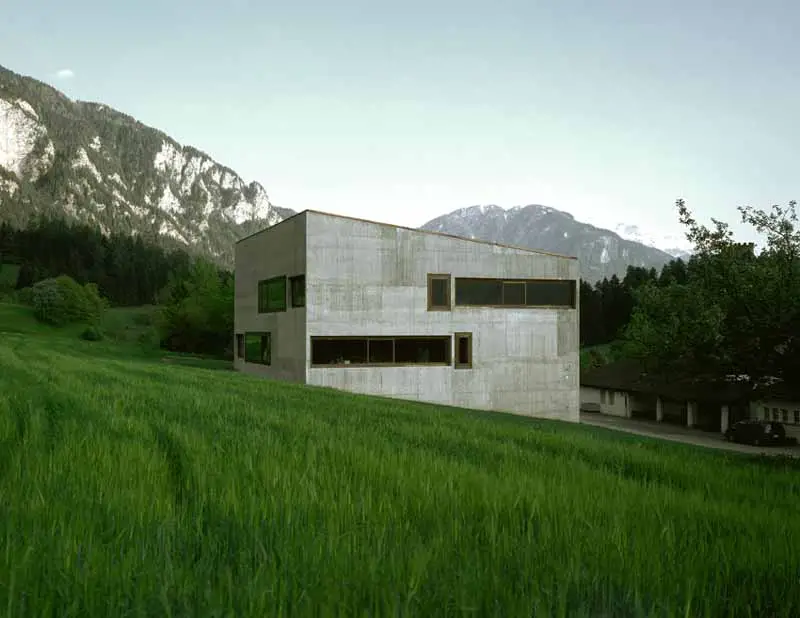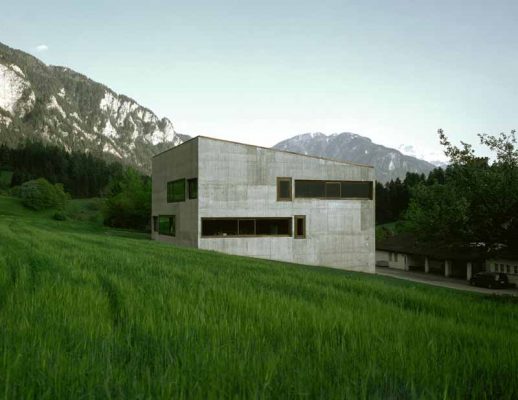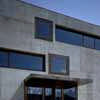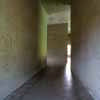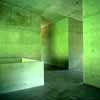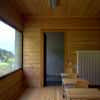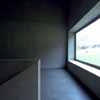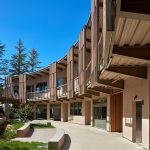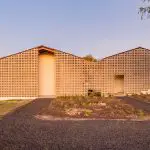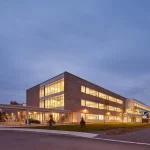Paspels School Photos, Education Building Switzerland, Architecture, Architect Design
Swiss School – Paspels Building
Contemporary Swiss School Building design by Valerio Olgiati Architect
Design: Valerio Olgiati
photo © Archive Olgiati
1 Nov 2007
School in Paspels, Switzerland
The village of Paspels is a scatter settlement with solitary buildings, strewn loosely in the landscape and rarely positioned directly by the roadside. The new schoolhouse fits in with this type of settlement.
With a square ground plan, the building consists basically of two concrete parts: an internal structure and an outer shell which, for climatic reasons, only touch where they are joined by so-called shear connectors. The two parts support each other.
The classrooms, clad in larch wood, are situated in the corners of the square, each opening out towards a different direction of the compass. In order that all the rooms have their own view, the second floor has been rotated by 90 degrees.
The principle of this project relies on the distortion of the originally orthogonal groundplan. All the existing irregularities are the computer-generated outcome of this unique architectural gesture.
The distorted angles within the schoolhouse never deviate from a right angle by more than 5 degrees, in order to avoid undue drama. In phenomenological terms, there are two main effects. Firstly the basically static system of rooms is set almost imperceptibly in motion, and appears more ‘spatial’, while from outside the body of the building seems more ‘bodily.’
By this means, a building is created which is not simply an accumulation of forms, but presents, instead, a new indivisible whole. This in turn owes its existence less to an unfathomable emotionality than to an unfathomable rationality in terms of the reality of the building.
Text: Valerio Olgiati
Copyright pictures : archiv olgiati
Paspels school Switzerland architect : Valerio Olgiati
Paspels school – information from Valerio Olgiati 1 Nov 2007
Location: Paspels, Switzerland
Architecture in Switzerland
Swiss Architecture Designs – chronological list
Architecture Walking Tours by e-architect
Swiss Buildings – Selection
Atelier Bardill, Scharans
Valerio Olgiati Architect
Swiss atelier
Kunsthaus Zürich extension
David Chipperfield Architects
Kunsthaus Zürich Extension
Yellow House, Flims, Grisons
Valerio Olgiati
Swiss gallery
Comments or building suggestions / photos for the Swiss School Architecture design by Valerio Olgiati Architect page welcome.

