School architecture design, Education building developments interiors, Architect news
School Architecture Designs
Major Educational Projects from around the World.
post updated 4 September 2024
We’ve selected what we feel are the key examples of School Architecture Designs.
We cover completed education buildings, new building designs and architecture competitions across the world. The focus is on contemporary Education buildings.
We have 5 pages of School Architecture selections.
Guide to School Architecture Designs
School Buildings : news + key projects
School Building Developments : A-E
School Building Designs : F-K
School Architecture Designs : L-O (this page)
School Architecture : P-Z
+++
New School Architectural Designs in 2013
Key New Education Architecture – latest additions to this page, arranged chronologically:
12 Mar 2013
Newlands School, London, England, UK
Design: Wright & Wright Architects
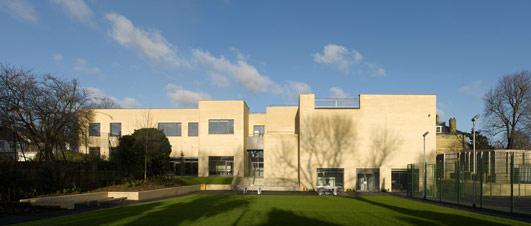
photograph : James Brittain
Newlands School Building
This is a Special Educational Needs School, a 3175 sq m new-build Special Educational Needs (SEN) school that is specifically designed for children with Social, Emotional and Behavioural Difficulties (SEBD). Located in the London Borough of Southwark, Newlands School is one of the last projects to be built through the Building Schools for the Future (BSF) programme.
22 Feb 2013
Lycée René Goscinny, Alpes-Maritimes, southern France
Design: José Morales architecte
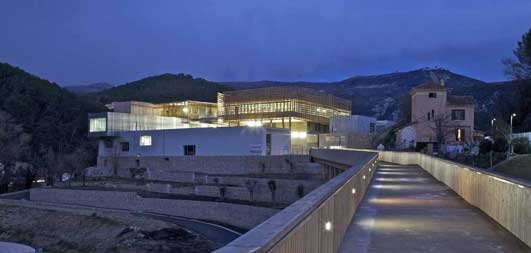
photo : Philippe Ruault
Lycée René Goscinny
The project site is part of an already settled area where valleys have been deeply sculpted by water over time. The building has been designed to reflect the story of that environment and seeks to tie in with all of these interwoven rich territories. It nestles into the land by unfolding on the slope along the dry-stone walls adding a new chapter to this region’s history; one that reflects its natural background, its constraints and its identity.
2 Jan 2013
Los Nogales School Buildings, Bogotá, Colombia
Design: Daniel Bonilla Arquitectos
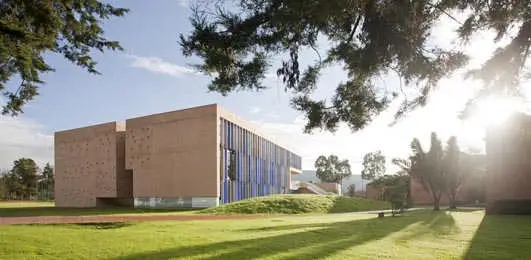
photo : Rodrigo Davila
Los Nogales School Buildings
Los Nogales School’s Chapel, is conceived based on human life’s dualities. A pure and elemental prism represents the pureness, the essential and the harmony. The various volumes and cracks that this prism suffers represent the spiritual sense in human lives, therefore harmony’s alterations.
School Architecture Designs in 2012
23 Jul 2012
N. Zahles Upper Secondary School, Copenhagen, Denmark
Architect: Rørbæk og Møller Arkitekter ApS
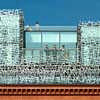
photo © Adam Mørk
Upper Secondary School Building
Rørbæk & Møller Architects have designed and project managed the extension of the N. Zahles Upper Secondary School. Over a period of more than 150 years, the N. Zahles Upper Secondary School has held a prominent position within the education of children and young adults. With the new extension positioned on the rooftop of the preservation-worthy main building, Zahles is reconfigured to meet the future with modern educational facilities.
25 Apr 2012
Onze Droomschool, Dordrecht, The Netherlands
Design: Mecanoo architecten
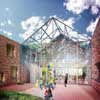
image : Mecanoo architecten
New Dutch School Building
The new 5,322 m² school brings together education, care and medical science. The Vlij ‘Mytyl’ school, the Blije Gaarde school and the Dordtse Buitenschool collaborate in their new premises with the care support body Gemiva-SVG Group and the Rijndam revalidation centre
.
2 Apr 2012
Mankgaile Primary School, Limpopo, South Africa
Design: SAOTA Architects
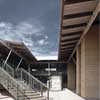
photo : SAOTA
Mankgaile Primary School
Sponsored by PetroSA, this school commands the focal position in the village and replaces a very rudimentary set of dilapidated buildings. The main entrance is placed at the end of a linear spine which arranges the central public square and two open air classroom courtyards containing nine rooms on two levels.
19 Mar 2012
Marquesa de Alorna School, Lisbon, Portugal
Design: José Neves
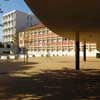
photo : Laura Castro Caldas & Paulo Cintra
Marquesa de Alorna School
The existing Marquesa de Alorna School, designed by architect José Sobral Blanco in 1956, was one of the 50 schools built in Portugal according to the type promoted by the Construction Board for Secondary and Technical Education in the 1950’s. Like many of these schools, it had two main bodies, one containing the academic and administrative areas, the other containing the gym and cafeteria.
Education Buildings
Key Educational Architecture Developments, alphabetical:
, England, UK
Design: Foster + Partners
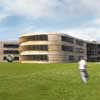
picture from Foster + Partners
Langley Academy Buildings
Michael Faraday Community School, UK
Design: Alsop Sparch, Architects

photograph : Morley von Sternberg
Michael Faraday Community School
Niddrie Mill & St Francis Schools, Craigmillar, Edinburgh, Scotland
Design: Elder & Cannon
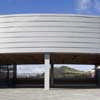
image : Keith Hunter
Craigmillar School Building, Edinburgh
Nigel Peck Centre, Melbourne, Victoria, Australia
John Wardle Architects
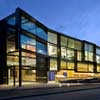
picture from architects
Melbourne School Building
Nursery School, Treviso, Italy
c+s associati
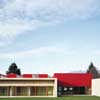
image from architect
Nursery School Treviso
Oldham Schools PFI project, north-west England
Architects Co-Partnership Ltd
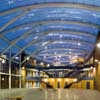
photo from CABE
Oldham Schools Architecture, Manchester
Oslo International School Building, Norway
Jarmund/Vigsnæs AS Arkitekter
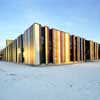
picture from architects
Oslo International School
More School Architecture Designs online soon
School Building Projects
Education Buildings – no images:
Minami Yamashiro Primary School, Kyoto, Japan
–
Richard Rogers Partnership
Newport High School, Newport, South Wales
1972
Evans & Shalev Architects
Oxford Academy School, England, UK
HKR Architects
Oxford Academy School building
Nursery School Buildings
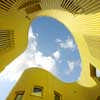
picture : Åke E:son Lindman
Better School Design
Monthly Article for e-architect
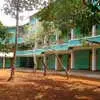
photo : Article 25
Education Building Developments
Buildings / photos for the School Architecture Design page welcome.
