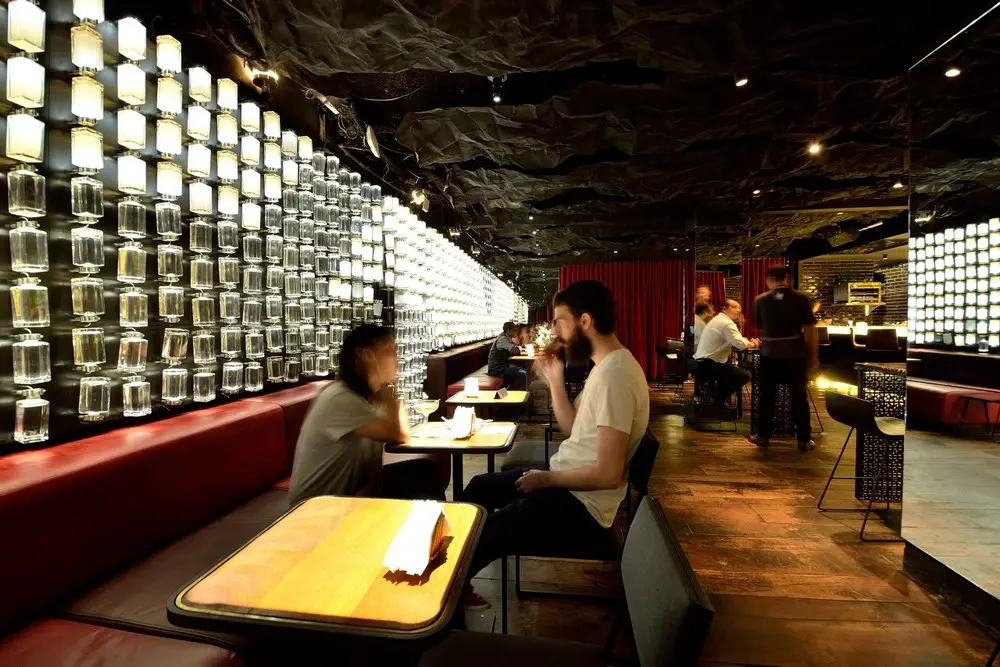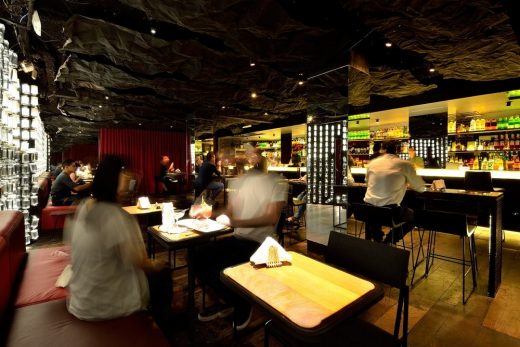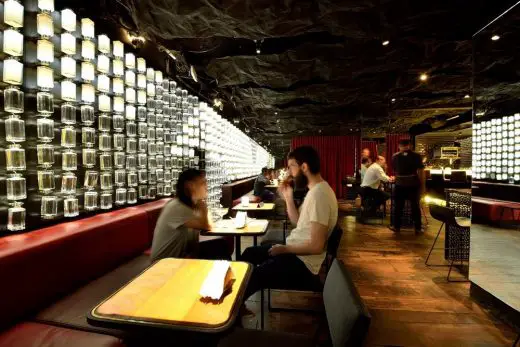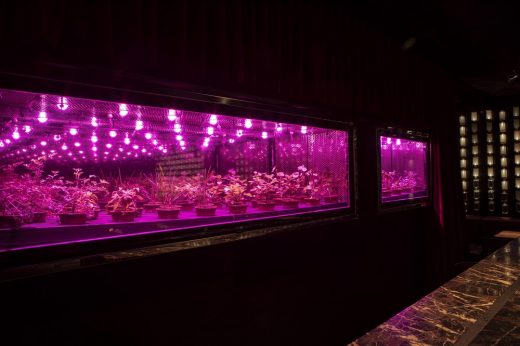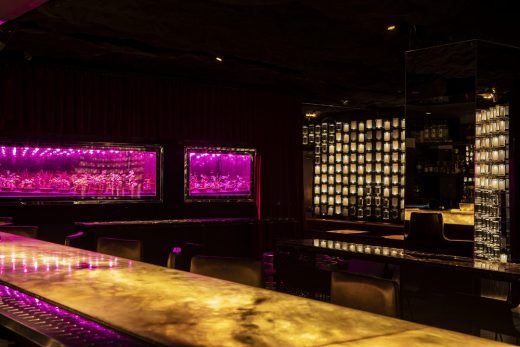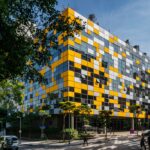SubAstor Cocktail Bar in São Paulo, New Brazilian Commercial Project, SP Interior Architecture Photos
SubAstor Cocktail Bar in São Paulo
Contemporary Commercial Interior Design in Brasil design by Superlimão
24 Aug 2018
SubAstor Cocktail Bar, São Paulo
Architects: Superlimão
Location: Rua Delfina, 163, Vila Madalena, São Paulo, SP, Brazil
SubAstor Cocktail Bar on Rua Delfina
The SubAstor has just undergone a makeover and gets more cosmopolitan air. In the project, signed by the Superlimão, the door, when closed, is camouflaged, giving the visitor the sensation of a real immersion in the world of the cocktail.
The bottles on the wall were changed and the most observant note a stylized drawing of the São Paulo map. Impossible not to notice that these same bottles, reflected in two large parallel mirrors on the sides of the sofa, form an infinite and hypnotizing panel. In addition, the hall now has chairs, stools and slim armchairs, which increase the space between the furniture, allowing better circulation, and community tables that make interaction among visitors more.
SubAstor’s salon has also won a plant that controls humidity, lighting and ventilation of different species. With 3.34 meters long, 68 cm high and 50 cm deep, the “mini laboratory” will have seedlings brought from the four corners of the country to be used in the cocktails and dishes of the house.
SubAstor Cocktail Bar – Building Information
Completion: July 2018
Area: 110 sqm
Photographer: Ricardo D’Angelo
SubAstor Cocktail Bar in São Paulo images / information received 240818 from Superlimão
Location: São Paulo, SP, Brasil, South America
Architecture in São Paulo
Contemporary Architecture in India
São Paulo Architecture Designs – chronological list
São Paulo Architectural Walking Tours
Benzina Bar
Architects: Superlimão
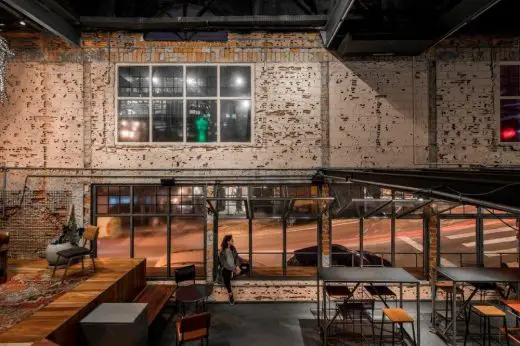
photograph : Maíra Acayaba
Benzina Bar
As the environment was well compartmentalized, the first idea was to create a visual unification of all spaces, taking advantage of the existing right foot on the old ceiling. Then the liner was demolished, the scissors of the roof structure were exposed and an acoustic treatment was performed.
Forneria San Paolo
Design: Marcio Kogan Arquitetos
Forneria San Paolo
Numero Bar São Paulo
Design: Isay Weinfeld arquiteto
Numero Bar São Paulo
Restaurant in the Garden
Architect: CARBONDALE
Restaurant in the Garden
Kon Studio
Design: studio mk27 – marcio kogan
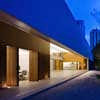
photo : Nelson Kon
São Paulo Photography Studio
Decameron
Design: studio mk27 – marcio kogan + mariana simas
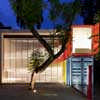
photo : Pedro Vannucchi
São Paulo furniture store
Comments / photos for the SubAstor Cocktail Bar in São Paulo building design by Superlimão page welcome

