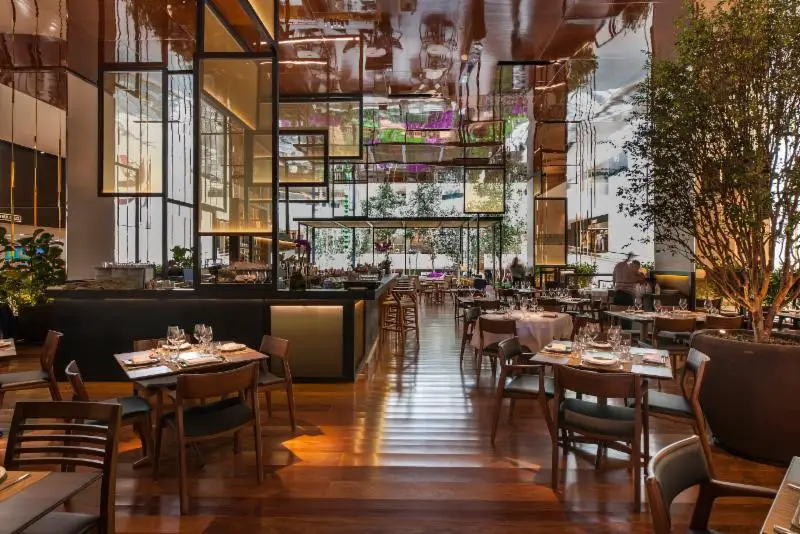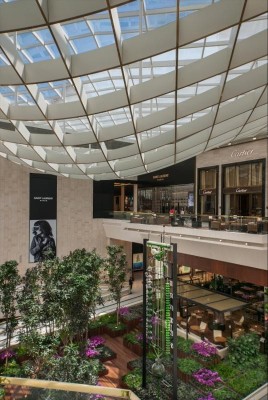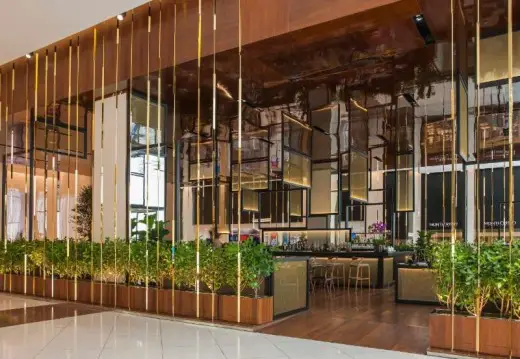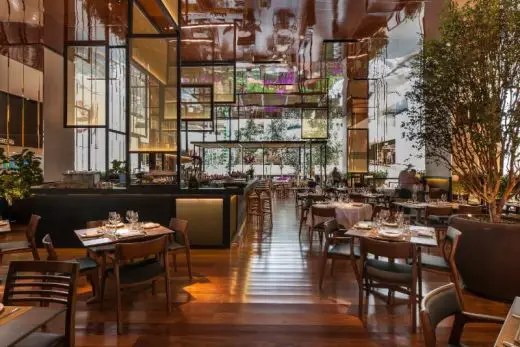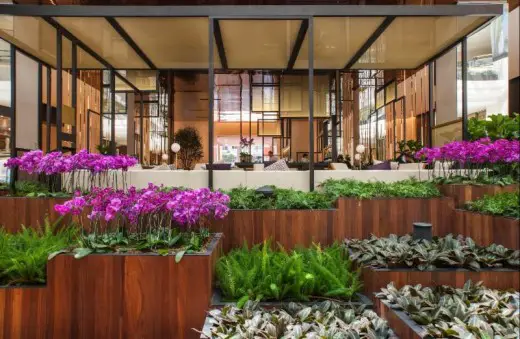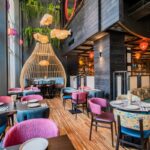Restaurant in the Garden, Contemporary Interior, Dining Venue, Brazil Building, Brazilian Architecture Images
Restaurant in the Garden
Contemporary Interior in São Paulo design by CARBONDALE
3 Nov 2015
Restaurant in the Garden, São Paulo
Architect: CARBONDALE
Location: São Paulo, Brazil
The latest architectural creation by Eric Carlson and his office CARBONDALE in Paris & São Paulo is the high-end culinary establishment, Piselli. This new restaurant is situated in the heart of one of São Paulo’s most renowned interior public spaces, the central plaza within the Iguatemi Faria Lima building.
The 3,000 square meter 4-story high Main Plaza was itself also recently transformed by CARBONDALE into a luxurious volume lined in travertine stone, naturally illuminated by a structurally avant-garde sculptural skylight, and punctuated by a lush pixelized stepping central garden.
Nestled within the vegetal oasis and encompassed in sunlight Eric’s unique design for Piselli, conceived as a Restaurant in the Garden. To enhance the outdoor atmosphere further a green ring of foliage that embraces the entire space, covered dining terrace extends out into the garden and a discrete garden path leads guests to an exclusive entry.
The Envelope
The challenge of designing a “restaurant without walls” was answered by creating a magical veil of suspended floor-to-ceiling strands composed of polished gold plated solid brass bars that vertically wrap the periphery of the 6-meter high restaurant. These ethereal chards of reflected light appear as luminous golden threads that define the restaurants volume and the establishments’ luxurious identity as an elegant Architectural treasure chest. For guests the open façade allows for views towards the garden and invites the natural ventilation and sunlight to permeate the dining areas.
The Spatial Identity
The restaurant’s interior is spatially delimited by a raised cumaru wood parquet flooring and above by a floating monumental box ceiling finished in a high polished lacquer smoked cedar wood paneling. The large wood surfaces establish the warm, rich interior ambiance while the dramatic highly reflective ceiling beautifully reflects the adjacent vegetation and flowers adding to the illusive and ephemeral enchantment.
Rather than a restaurant defined by it’s walls, CARBONDALE’s bold approach introduces a sculptural collage of orthogonally composed floating wood frames that create intimacy by subdividing the large volume, define the central bar and decidedly establish the distinctive character and identity of the Piselli. The frames are filled with a delicate brass mesh and are edge-lit to create a wash of warm light within the space and enhance the cozy evening atmosphere.
Restaurant in the Garden, São Paulo images / information from CARBONDALE
Location: São Paulo, SP, Brasil, South America
São Paulo Architecture
São Paulo Architectural Projects
São Paulo Architecture Designs – chronological list
São Paulo Architecture Walking Tours by e-architect
Benzina Bar
Architects: Superlimão
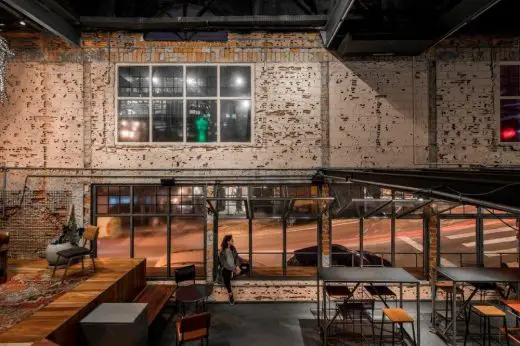
photograph : Maíra Acayaba
Benzina Bar
Forneria San Paolo
Design: Marcio Kogan Arquitetos
Forneria San Paolo
Numero Bar São Paulo
Design: Isay Weinfeld arquiteto
Numero Bar São Paulo
Comments / photos for the Restaurant in the Garden, São Paulo page welcome
Website: CARBONDALE

