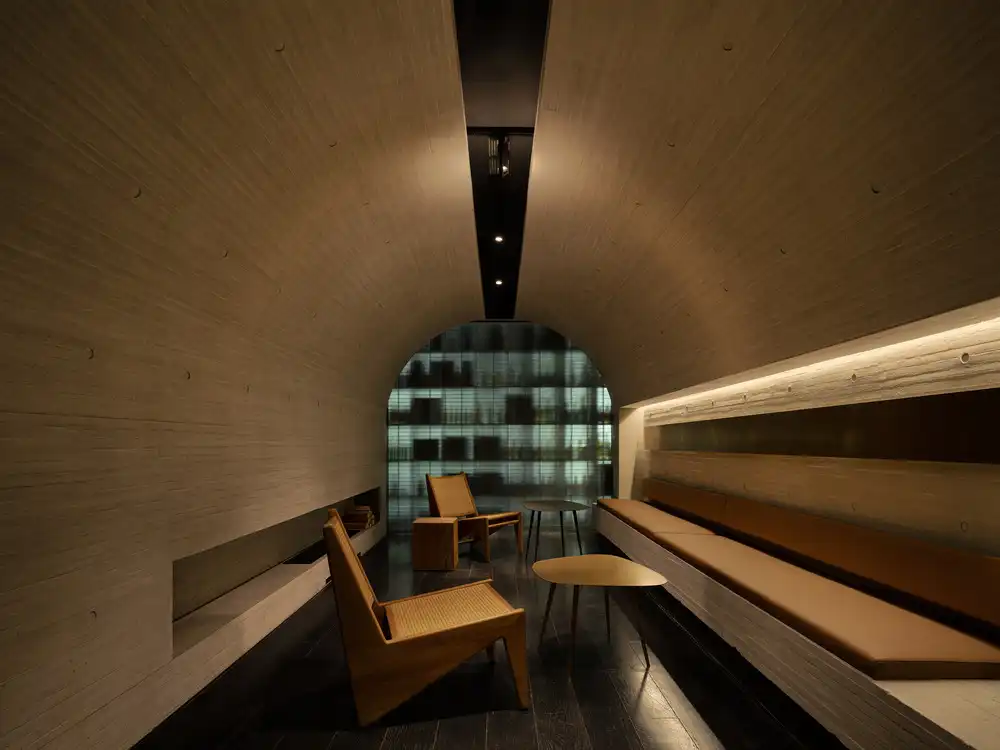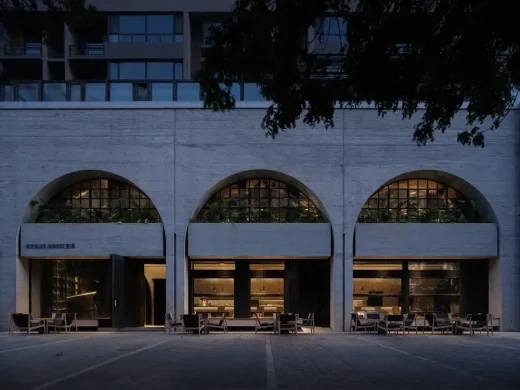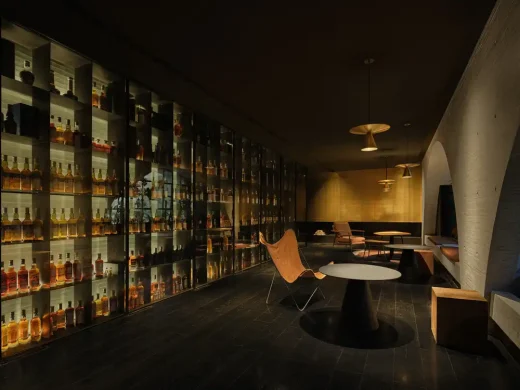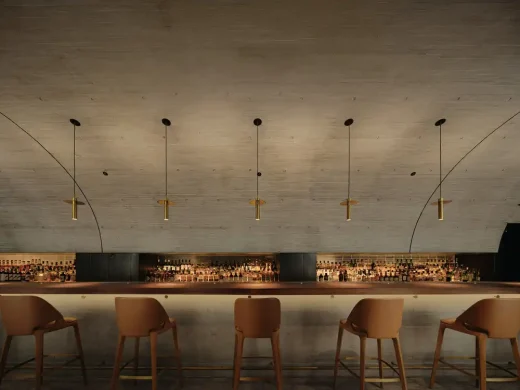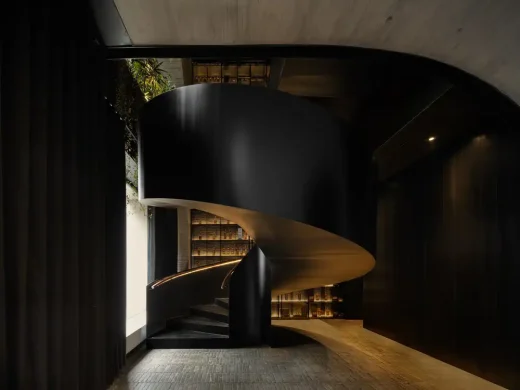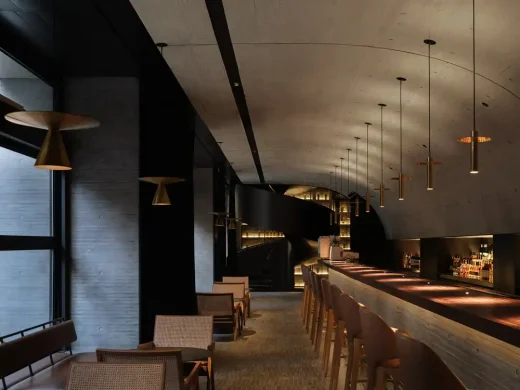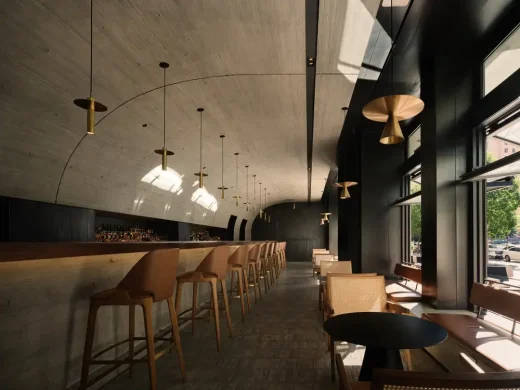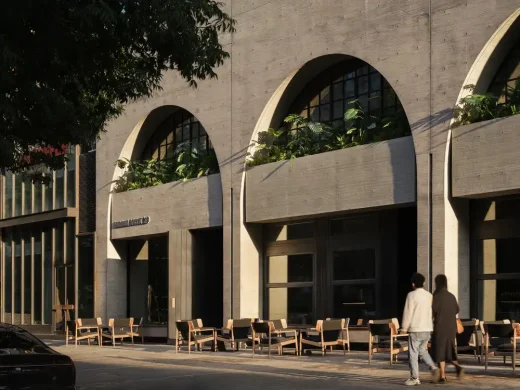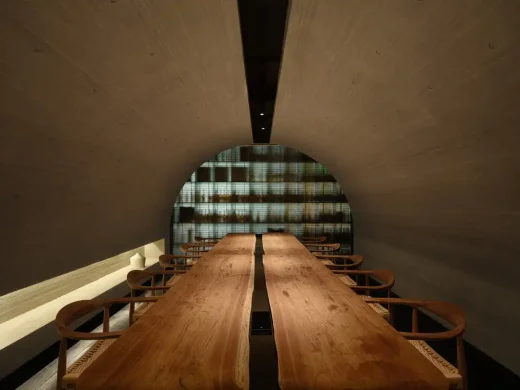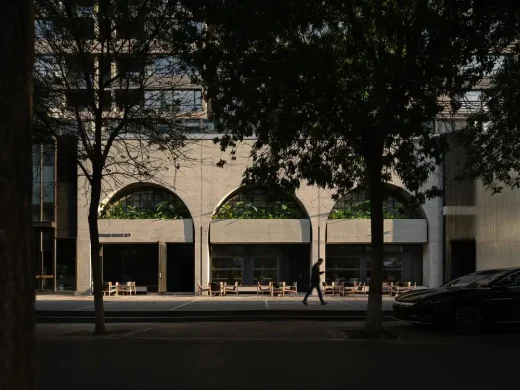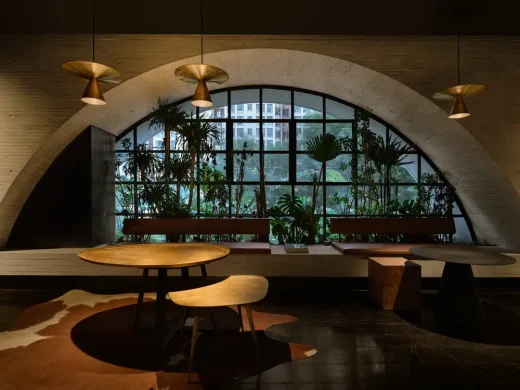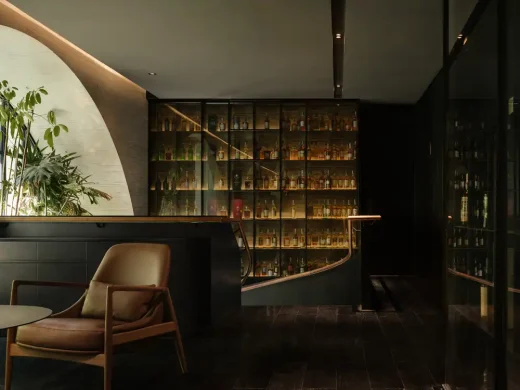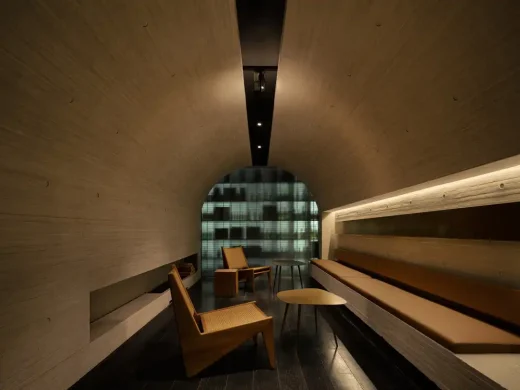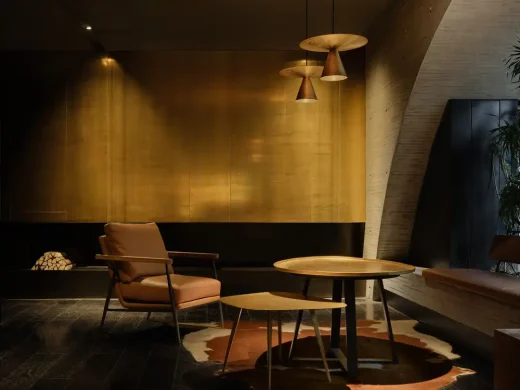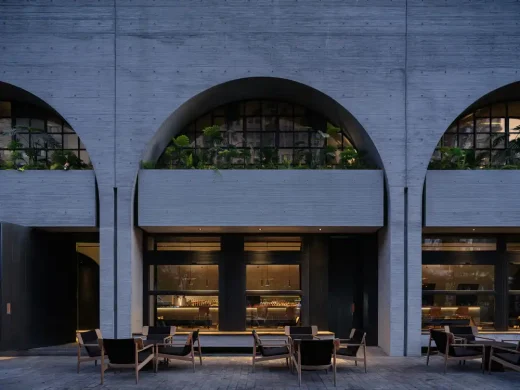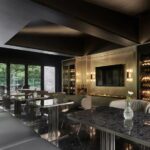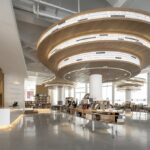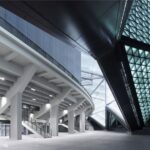The Whisky Bar Shanxi Province, Chinese building development, China architecture photos
The Whisky Bar in the Shanxi Province
6 December 2024
Architecture: JSPA Design
Location: Taiyuan Xiaodian, Shanxi Province, China
Photos: Liu Xinghao
The Whisky Bar, China
Located in Taiyuan Xiaodian, the capital of Shanxi Province in North China, the The Whisky Bar project consisted of the refurbishment of two floors of a commercial podium, part of a standard real-estate housing complex. The scope of the intervention extended on the area of three existing shops and aimed to unify them into a single Whisky and cocktail bar. The space, mainly facing the main street, also had a discreet access from the back to a pedestrian commercial street.
Due to the presence of an apartment building on top, the space was heavily constrained by the structure, with load bearing walls slicing up the space into small entities, but also various pipes and shafts crossing the space from side to side.
Concrete as the defining facade material
Facing the heterogeneity of the existing situation and surroundings, the work on the façade was essential to allow the new project to exist in the cityscape. JSPA chose to remove all existing facade claddings and to recreate a new facade that would oppose the usual light cladding of commercial facades. They worked on a cast-in-place concrete facade that will assert its presence in the context through its materiality. The concrete as a material allowed JSPA to create a monolithic facade that brings a new texture into the city, and which also provides a long-lasting cover for the existing building.
The main facade of the building was composed with three concrete arches extending on the two floors of the building, asserting the project’s identity and drawing attention within its context.
The Concrete Arch was then repeated and transformed in various ways to become a figure that would constitute the identity of the project.
Open bar
The project development aimed to create a bar for the city, and a gathering place opened to its surroundings. To emphasis the orientation of the space towards the street, the bar area was covered with a concrete arch ceiling, a curved suspended slab, cast in place, that also allowed to dissimulate the service spaces in the back and all the machinery and pipes from the existing building.
Focusing on a strong dialogue between the project and the city, the ground floor of the bar was conceived with a long concrete bench along the facade, usable on both sides, and a set of folding windows enabling the removal of physical barriers with the street.
Intimacy gradation
Leaving the bustling first floor with its urban atmosphere, a sculptural helicoidal steel staircase leads to the second floor, where the project developed into a more intimate ambiance. A system of steel shelves was developed to create subtle separations between spaces and generate intimate alcoves, while offering a showcase space for whisky bottles. Made from the boundless repetition of a single identical element, the showcase shelf created an interesting pattern that became the second strong identity element of the project.
To accentuate the alcove feeling, three of the independent spaces were covered by a concrete arch, wrapping the space from wall to ceiling and allowing the cast-in design of benches and fireplaces.
Original materiality
The choice of the concrete came naturally from the idea of a long-lasting material that would age gracefully. On the first floor, it was combined with a gray brick flooring, which the tint and pattern would match with the wooden cast concrete of walls and ceiling. The brick floor also reminds us of public space and narrows distance between the bar and the city. On the contrary, all of the elements requiring skin contact were made of warm materials – the bar surface made of oakwood, the bench seats covered with leather, etc. – to improve the sensorial experience of users.
Technical sheet
The Whisky Bar in the Shanxi Province, China – Building Information
Architecture: JSPA Design – https://jspa.fr/
Project type: Architectural(Façade)Design / Interior Design
Principle Designer: Johan Sarvan
Structure:Jiang Jie’s Team
Photographer:Liu Xinghao
Total area:664 ㎡
1F Indoor area:295 ㎡
2F Indoor area:369 ㎡
Materials brand:SARVAN- Furniture, Lighting
About JSPA Design
Founded in 2009 by Johan Sarvan, JSPA Design is a French design studio based in Beijing, recognized for its bold and innovative approach to architecture, interior design, landscape design, and product development. Johan Sarvan’s vision is rooted in a commitment to creating timeless spaces that challenge conventional design, embracing modern methodologies while incorporating the raw beauty of Brutalism and the simplicity of Minimalism.
The studio’s work is characterized by a focus on monolithic forms, where the strength and permanence of materials such as rammed earth and concrete are honored to create architecture that feels both remarkable and enduring.
JSPA Design creates evocative, immersive environments by exploring the dynamic interplay of light, shadow, space, and materiality. Their projects seamlessly blend modernity with local traditions, reinterpreting traditional materials in simple and innovative ways while remaining deeply connected to their surroundings. This approach allows JSPA to craft spaces that are not only undeniably contemporary, but which are also harmoniously rooted in their cultural and environmental context, achieving a perfect fusion of architectural expression and heritage.
Photographer: Liu Xinghao
The Whisky Bar, Taiyuan, China images / information received 061224
Location: Taiyuan Xiaodian, Shanxi, China, eastern Asia
Shanxi Province Buildings
Shanxi Province Building Designs – Selection
Datong Art Museum
Design: Foster + Partners
target=”_blank”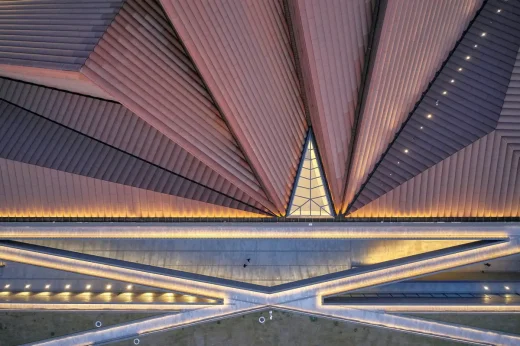
photo : Yang Chaoying
Datong Art Museum Building
The “Streets”, Taiyuan
Design: HOOOLDESIGN STUDIO
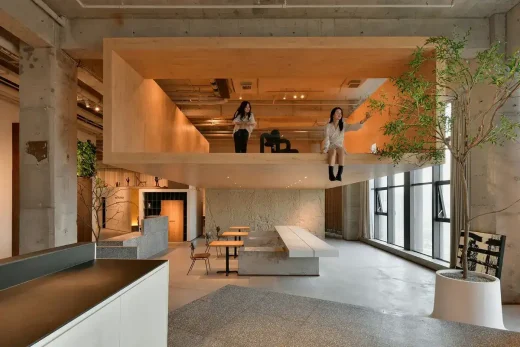
photo : Liu Yulin
The Streets in Taiyuan, Shanxi Province
Datong Sports Park
Design: Populous
Datong Sports Park
Datong Towers
Design: Plasma Studio Architects
Datong Towers
Y-Loft City, Changzhi
Design: Superimpose Architecture
Y-Loft City Changzhi
Xi’an South Gate Plaza
Design: China northwest architecture design and research institute
Xi’an South Gate Plaza
Architecture in China
China Architecture Designs – chronological list
Chinese Architect Studios – Design Office Listings
Comments / photos for the The Whisky Bar, Taiyuan, China designed by JSPA Design studio welcome.

