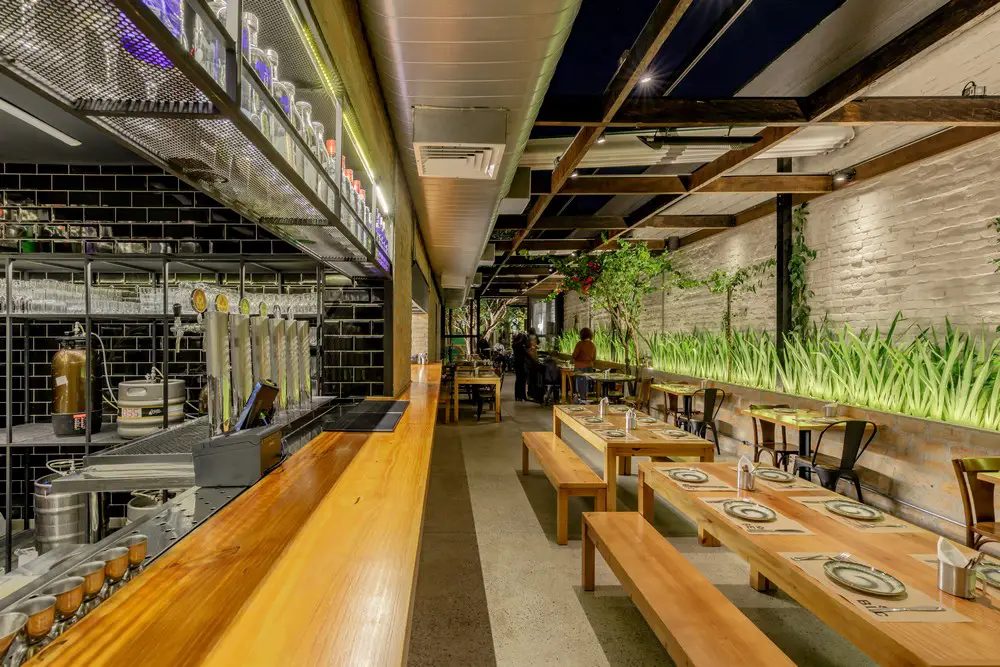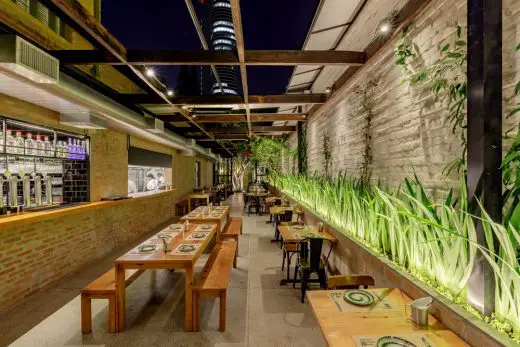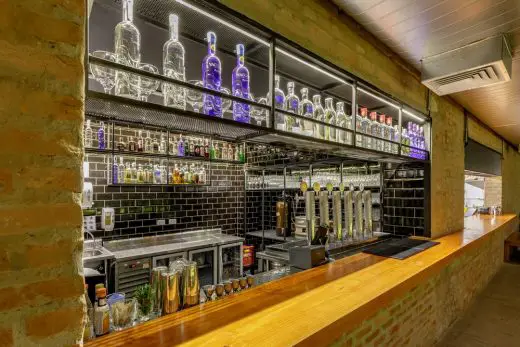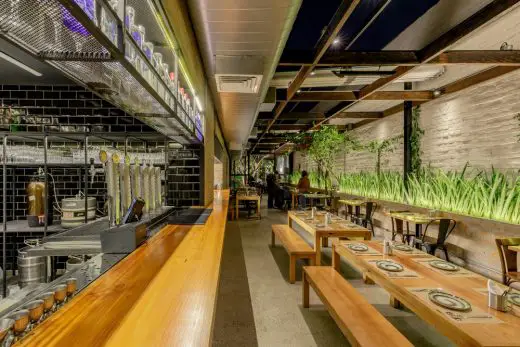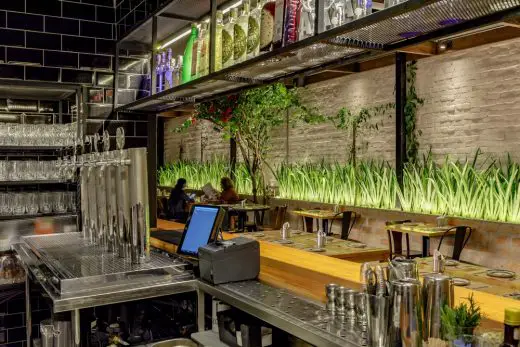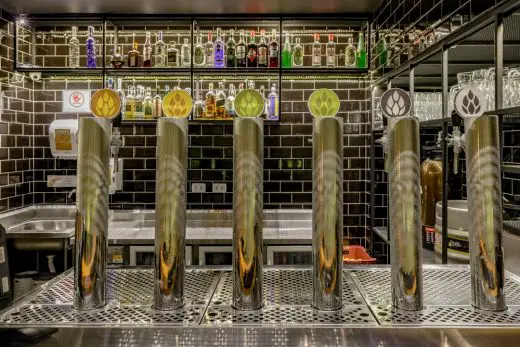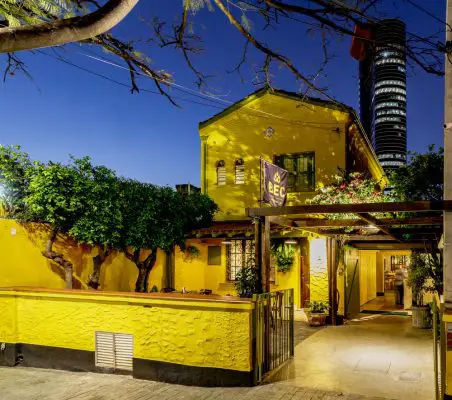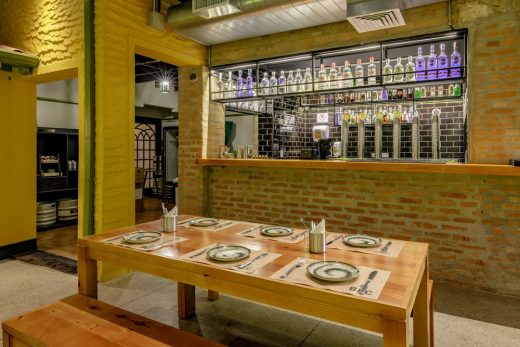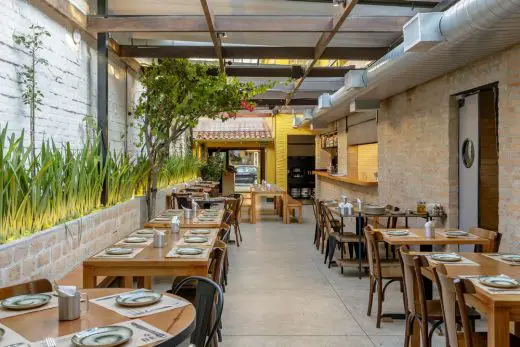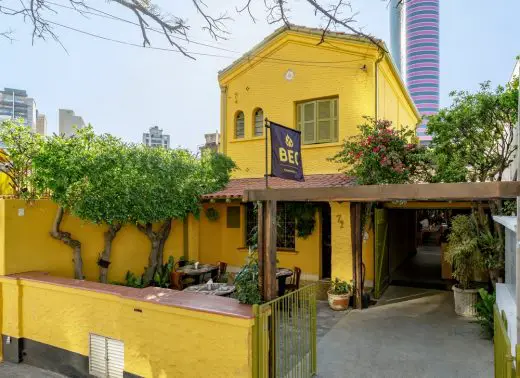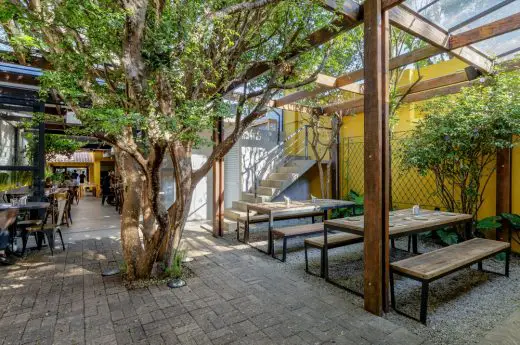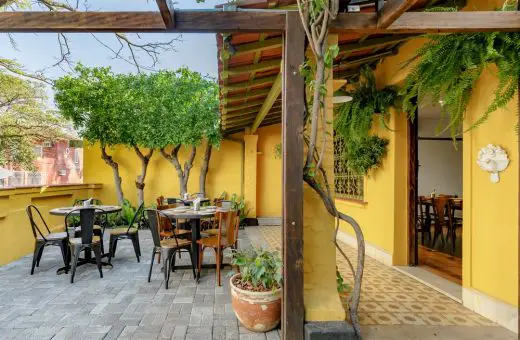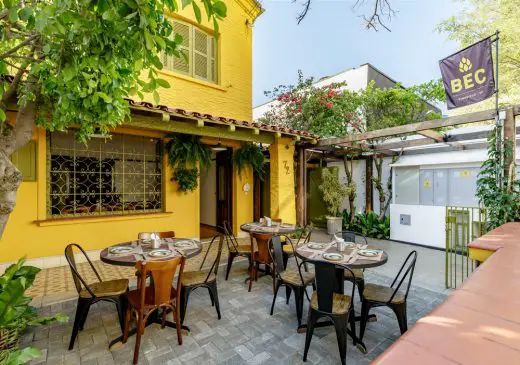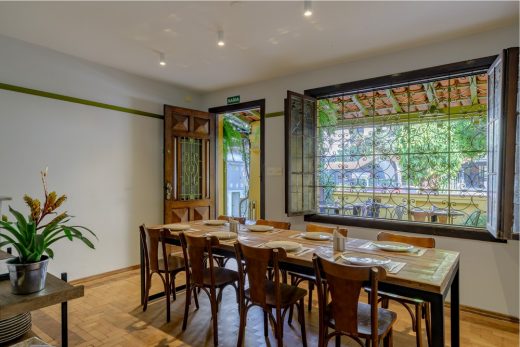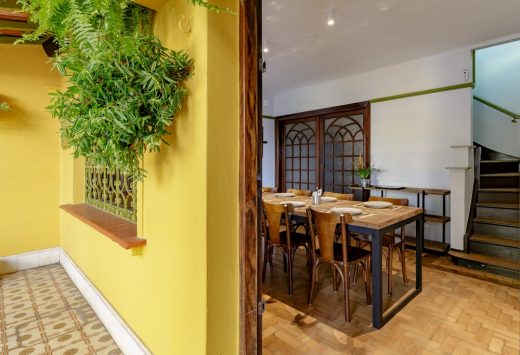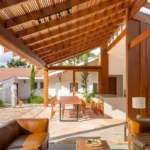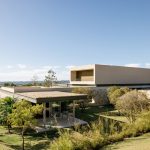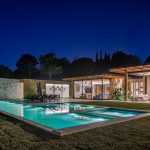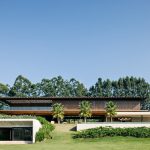BEC Bar in the Pinheiros neighborhood, São Paulo, New Brazilian Commercial Project, Architecture Photos, Interior
BEC Bar in the Pinheiros neighborhood, São Paulo
Contemporary Commercial Interior Design in Brasil – design by LAB Arquitetos
9 Oct 2018
BEC Bar in the Pinheiros neighborhood
Architects: LAB Arquitetos
Location: São Paulo, SP, Brazil
BEC Bar in the Pinheiros neighborhood
The BEC Bar is located in the Pinheiros neighborhood of São Paulo. The original house, built in 1930, remained intact the transformations of the neighborhood. The main premise of the project was to adapt it to the operation of a bar, while maintaining the original characteristics of the property. The owners wanted their customers to feel at home.
Thus, LAB Architects sought a contemporary style and warmth to visitors. The environments are varied and welcoming.
In the first hall was made a wooden pergola with retractable roof. For the second room, the party used was that of a more reserved room, taking advantage of the original living room of the house.
Already the third hall is a beautiful surprise to the background shaded by the existing centenary jabuticabeira, and a slab overlooking one of the oldest districts of São Paulo.
BEC Bar, São Paulo – Building Information
Design: LAB Arquitetos
Responsible Architects: Rodrigo Leopoldi and Marino Barros
Collaborating Architects: Marina Sampaio, Valéria La Terza, Dalmer Ordontis and Victor Petreche
Location: Rua Padre Garcia Velho, 72 – Pinheiros – São Paulo – Brazil
Year of completion: 2018
Area: 270 sqm
About LAB Architects
LAB Arquitetos has been working in the market developing architectural projects since the year
2000. The company founded and directed by the architects Marino Barros and Rodrigo Leopoldi
develops the most varied small-scale projects with a vast portfolio of corporate and residential
projects. Among the more than 1500 projects carried out are those who seek a Brazilian
architecture that privileges the integration of space with its surroundings
Photographer: Marcelo Kahn
BEC Bar in the Pinheiros neighborhood, São Paulo images / information received 091018
Location: São Paulo, SP, Brasil
Architecture in São Paulo
São Paulo Architecture Designs – chronological list
São Paulo Architectural Walking Tours
Benzina Bar
Architects: Superlimão
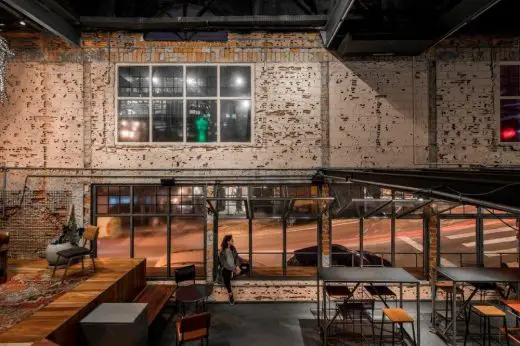
photograph : Maíra Acayaba
Benzina Bar
Forneria San Paolo
Design: Marcio Kogan Arquitetos
Forneria San Paolo
Numero Bar São Paulo
Design: Isay Weinfeld arquiteto
Restaurant in the Garden
Architect: CARBONDALE
House Built Around a Tree, Alto de Pinheiros, São Paulo, Brazil
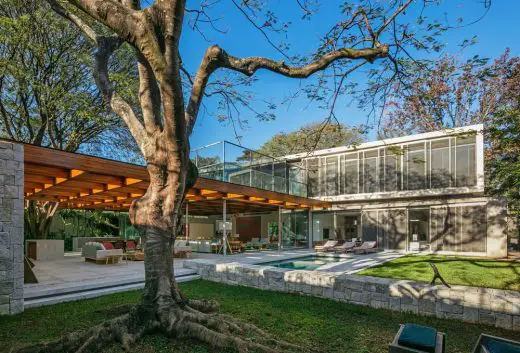
photograph : Nelson Kon
São Paulo house by Perkins+Will
Comments / photos for the BEC Bar in the Pinheiros neighborhood, São Paulo page welcome

