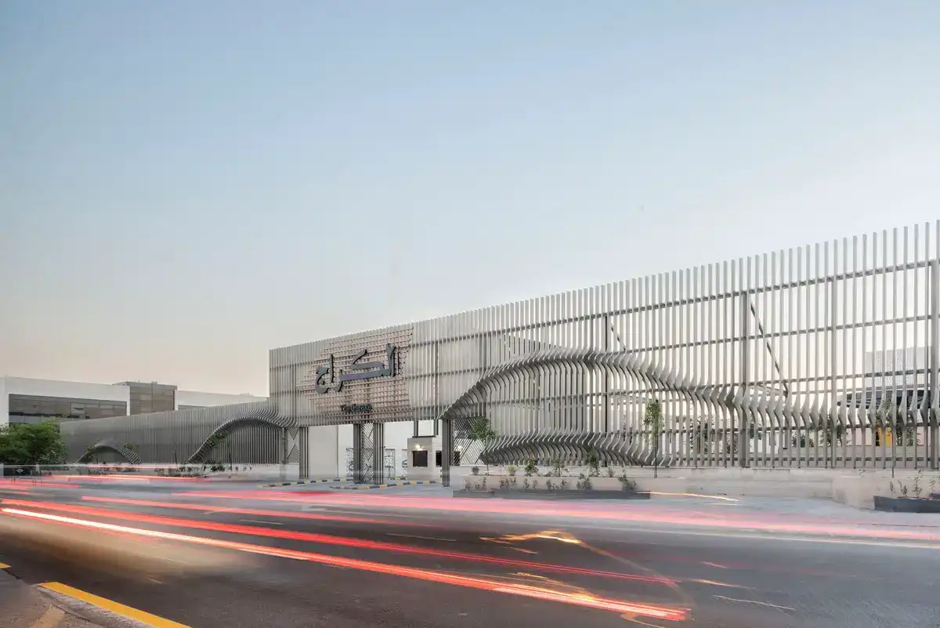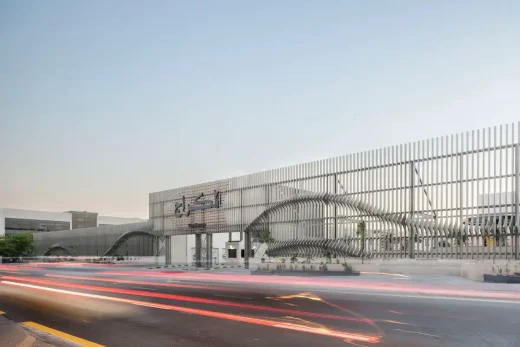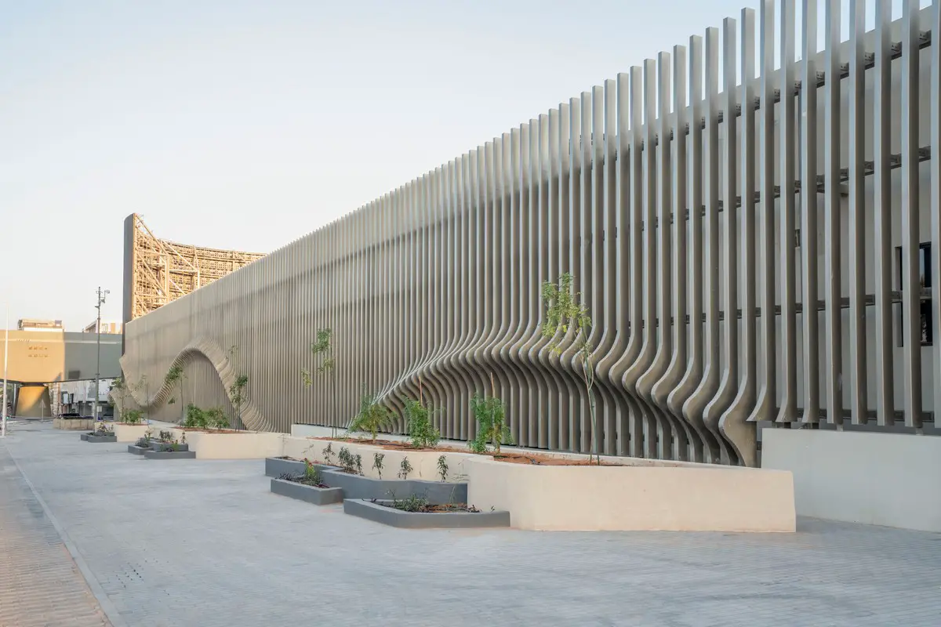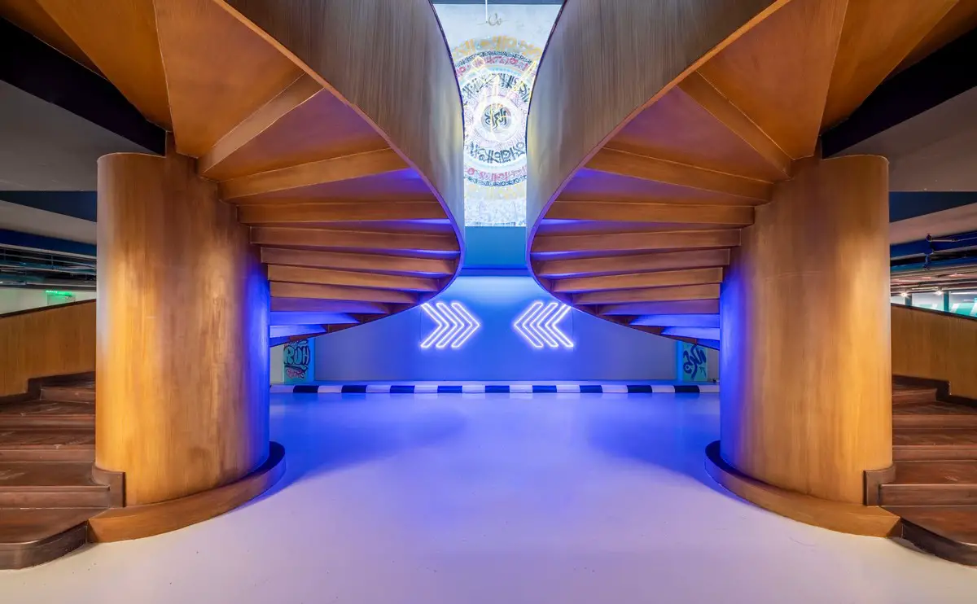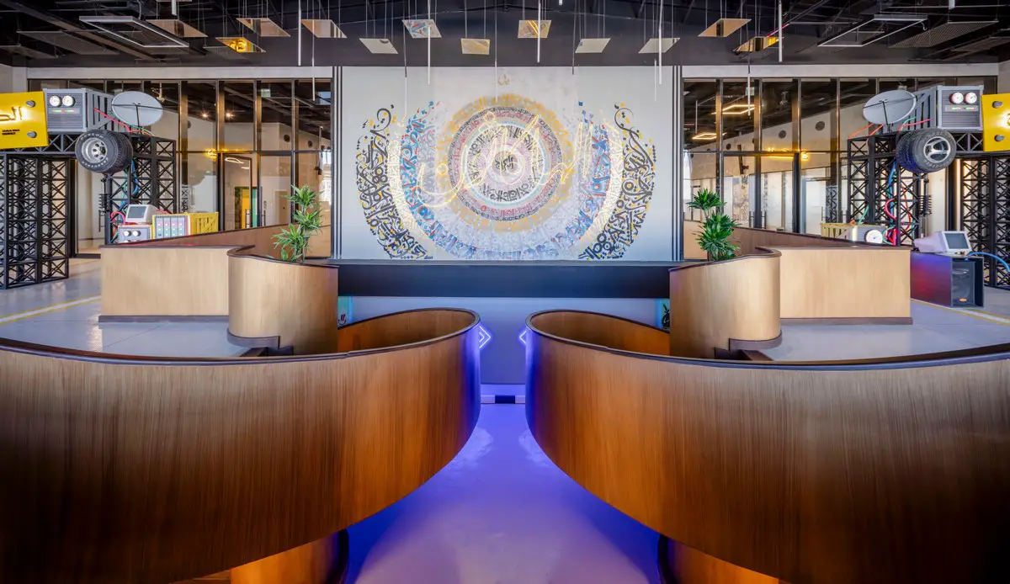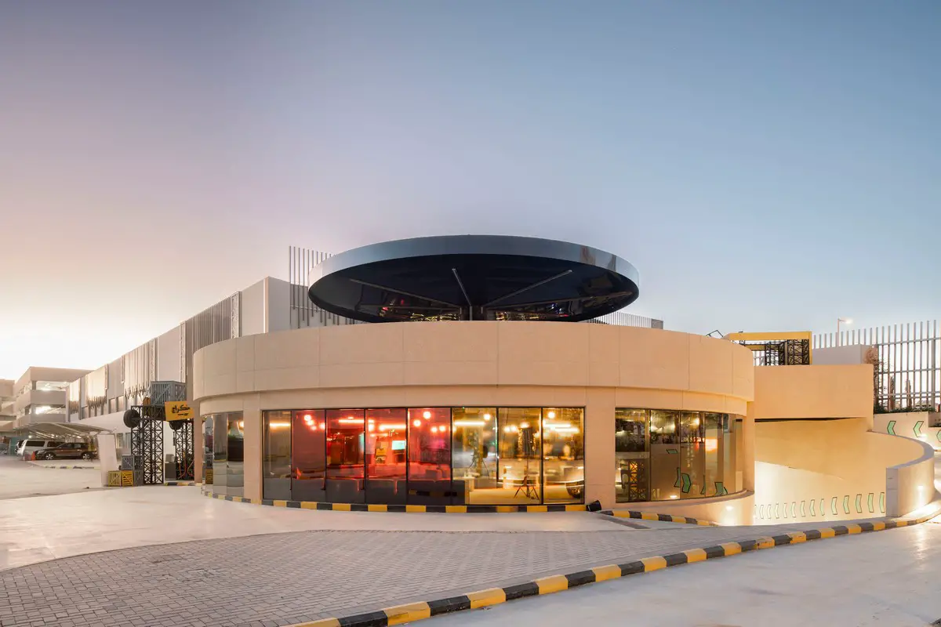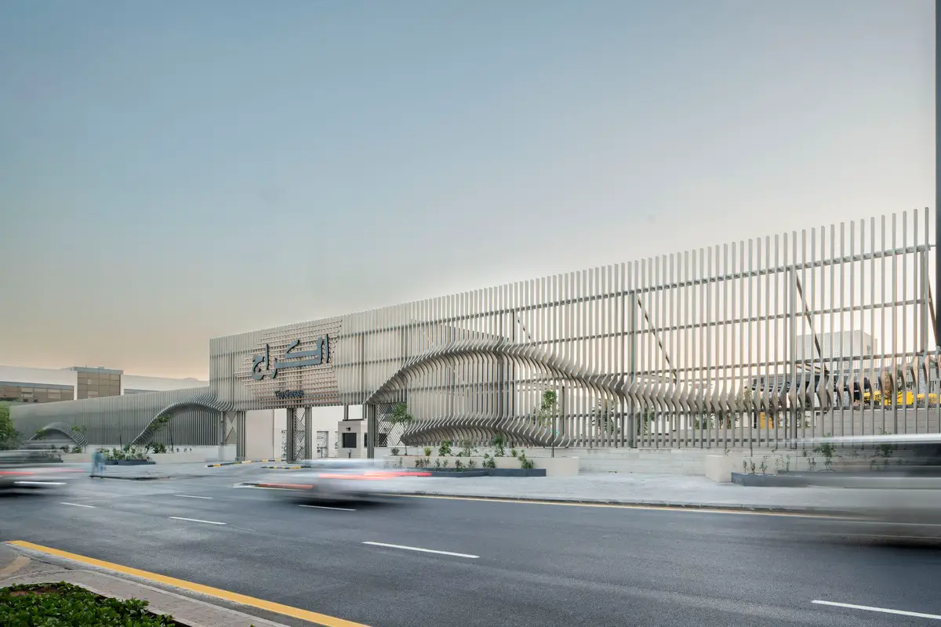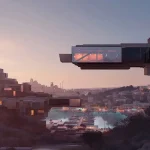The Garage KAUST, campus of King Abdulaziz University for Sciences and Technology Building, Riyadh architecture images
The Garage in Riyadh, Saudi Arabia
26 January 2024
Design: STUFISH
Location: Riyadh, Saudi Arabia
Photos by Tim Franco
The Garage, King Abdulaziz University for Sciences and Technology
London-based architecture and design studio STUFISH, have transformed a former multi-storey carpark in the heart of Riyadh into the Middle East’s largest start-up incubator. With an area of 28,000 square meters, The Garage is located on the main campus of King Abdulaziz University for Sciences and Technology and aspires to be the ultimate destination for tech startups that encompasses incubation, acceleration, and a myriad of support services.
The transformation of the former parking structure can accommodate a bustling workspace for more than 300 startup companies and boasts 24 state-of-the-art meeting rooms, an expansive event space hosting over 1,000 individuals, dedicated workshop areas, sleeping pods and an exhibition centre. Since its completion in late 2023, The Garage has forged partnerships with industry giants such as Google and the National Center for Information Technology Development.
Work to repurpose the parking structure into a massive startup workspace began in 2022. STUFISH wanted to preserve the atmosphere and industrial feel of a garage and retained the primary structure of the original building. The curbstone, car ramps, and coffered ceilings were absorbed into the interior design language with urban art, garage door partitions and traffic/ way-finding signage integrated throughout the internal spaces.
MAciej Woroniecki partner and architect at STUFISH said: ‘The Garage is very much a place that encapsulates Riyadh’s commitment to nurturing innovation. Every detail of the structure has been carefully considered from the exterior to the interior. Our design breathes new life into an old building, and by honouring its original purpose, we have achieved a unique, open and collaborative hub for innovation in Riyadh.
The building consists of three levels and is wrapped in an aluminum ribbed facade, which gives the illusion of motion. The structure is designed around a central car ramp that has been activated to give additional programme and meeting spaces. The original upper parking level has been transformed into an exhibition area made from a lightweight steel structure, with the lower-level basement housing sleeping pods and additional breakout zones.
In recent years adaptive reuse in Riyadh has become a more common and sustainable building alternative. The Garage, which has a concrete footprint of almost zero, is the region’s latest example of how underused buildings can be transformed into a more functional and practical setting.
The Garage marks STUFISH’s first permanent structure in the Middle East and their latest permanent structure since the completion of ABBA Arena in 2022 – a 3000-capacity arena in East London for ABBA’s revolutionary virtual concert ABBA Voyage.
Alongside their work designing bespoke buildings, STUFISH are world leaders in temporary architecture, creating stages for some of the world’s biggest music artists. The studio’s most recent work includes stage designs for Beyonce’s 2023 Renaissance tour, Madonna’s 2023 Celebration world tour and U2’s innovative Las Vegas residency at the Sphere.
Design: STUFISH – https://stufish.com/
Photography: Tim Franco
The Garage in Riyadh, Saudi Arabia images / information received 260124
Location: Riyadh, KSA – Saudi Arabia
Riyadh Building Designs
Riyadh Architectural Projects
Saudi Arabia Architecture Designs – chronological list
Saudi Arabia Architecture News
King Salman International Airport, Riyadh
Design: Foster + Partners, architects
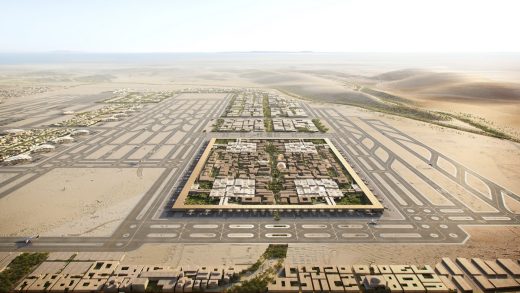
images courtesy of architects practice
King Salman International Airport, Riyadh
KAPSARC, Riyadh, Saudi Arabia
Design: Zaha Hadid Architects – ZHA
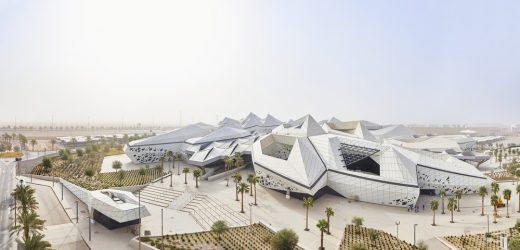
photo : Hufton+Crow
King Abdullah Petroleum Studies & Research Centre
Dayira, Riyadh
Design: KOHLERSTRAUMANN
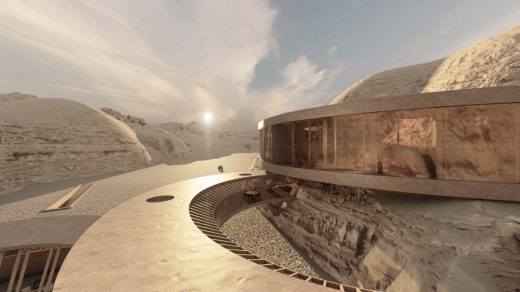
image courtesy of architects practice
Dayira, Riyadh Province
JAX 01, Al Diriyah Al Jadidah, Riyadh
Architect: HWKN
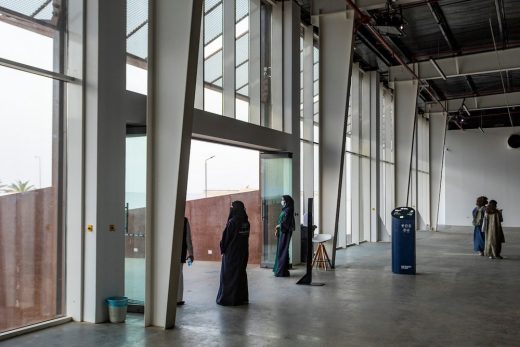
image courtesy of architects practice
JAX 01 Exhibition Space, Saudi Arabia
Architecture in Saudi Arabia
KSA Architectural Projects
Saudi Arabia Architecture – Selection
Riyadh Dream Villas Competition, Saudi Arabia

image courtesy of architectural office
Riyadh Dream Villas Competition
Shurayrah Bridge, KSA
Design: Archirodon

image courtesy of architects office
Shurayrah Bridge, Red Sea Development
Kingdom Tower to be the world’s tallest building
Architect: Adrian Smith + Gordon Gill Architecture with SWA, landscape architecture
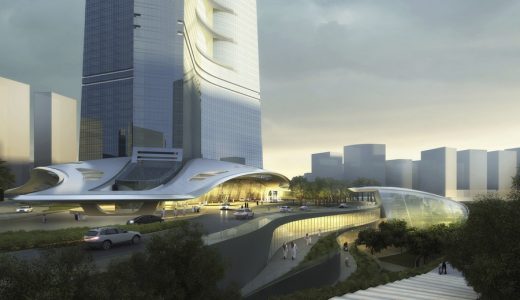
image © Adrian Smith + Gordon Gill Architecture
Jeddah Tower in Saudi Arabia
Comments / photos for the The Garage in Riyadh, Saudi Arabia designed by STUFISH page welcome

